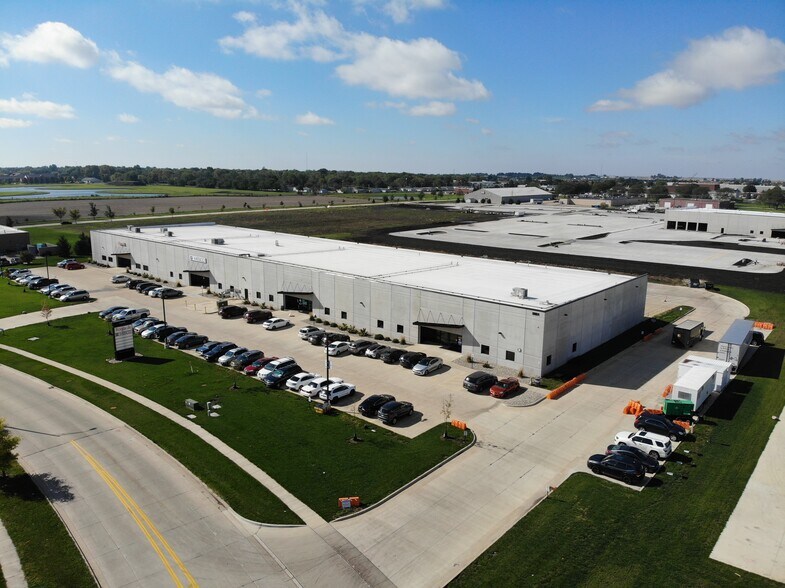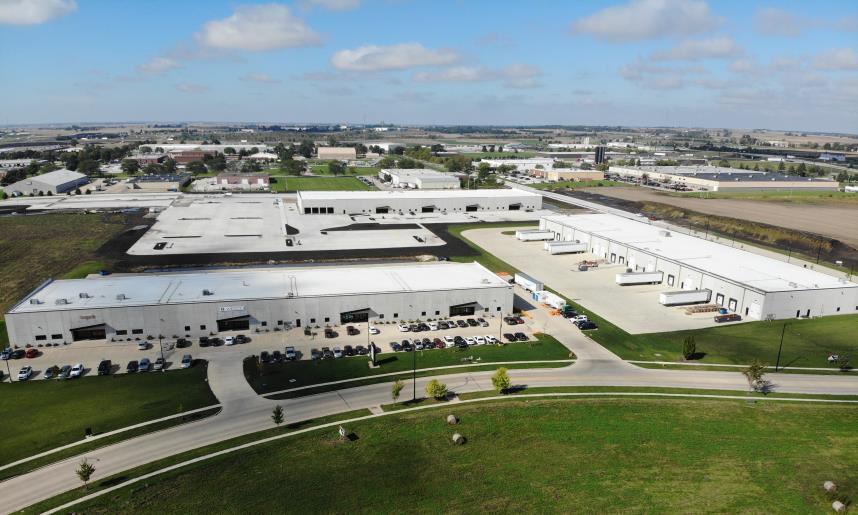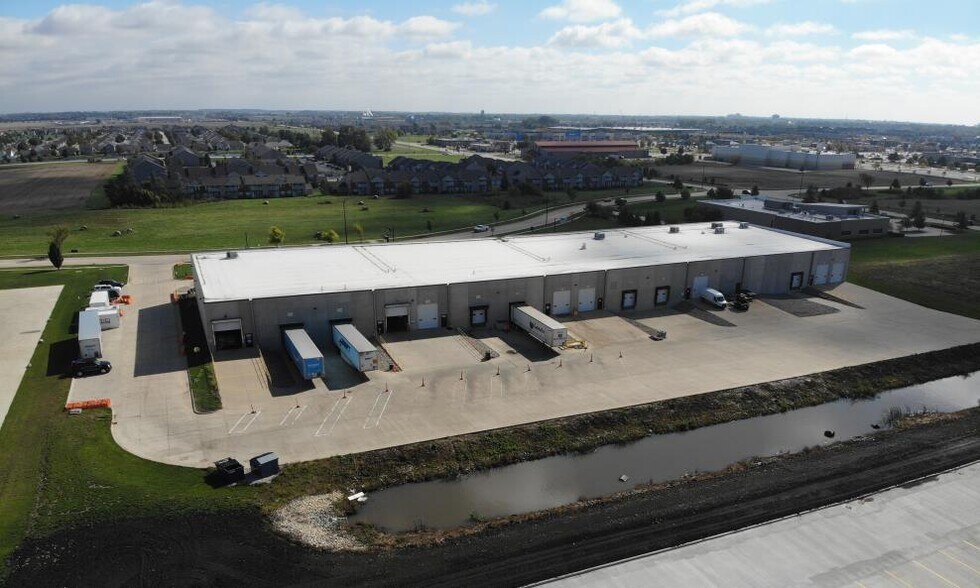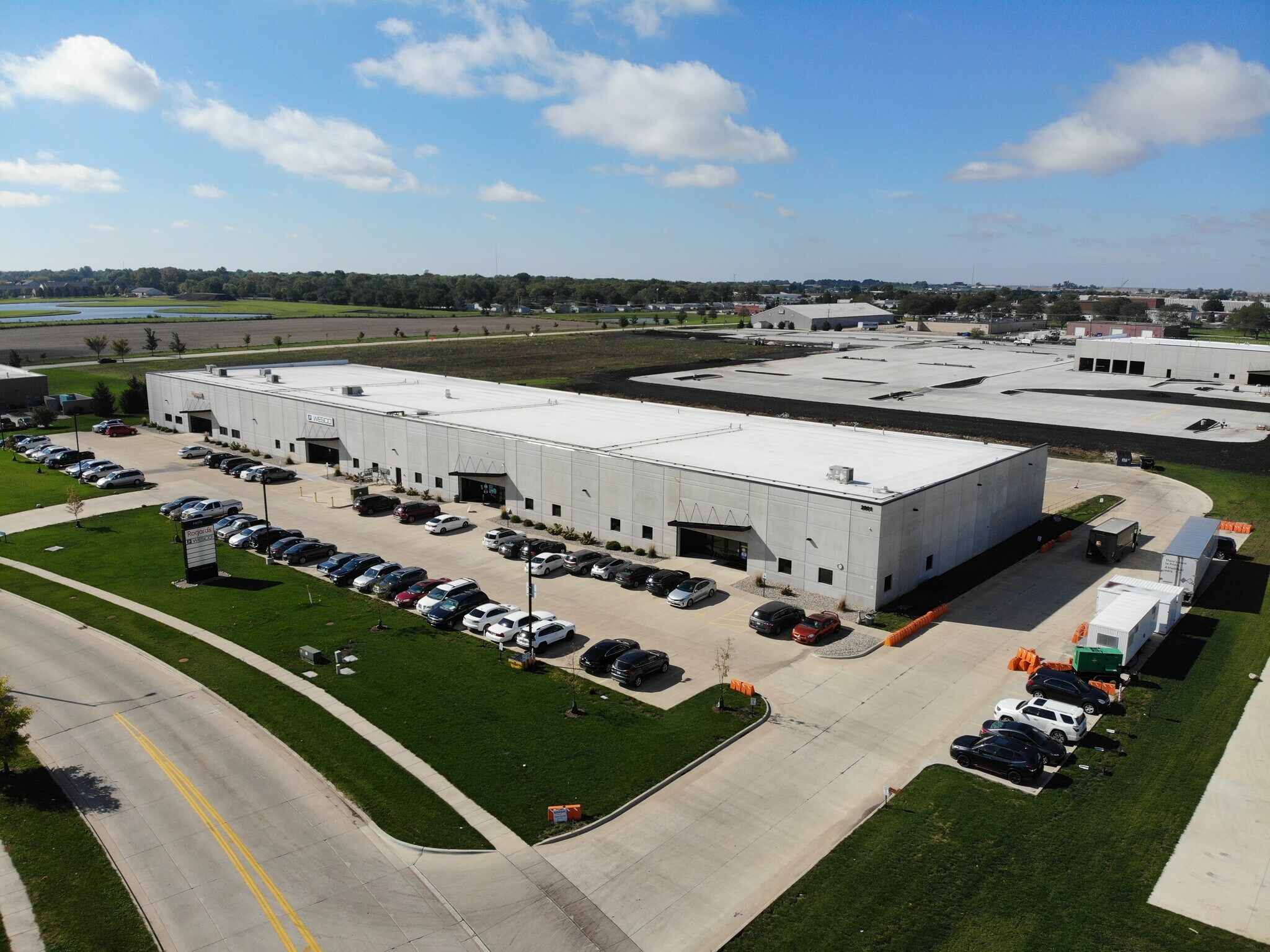Votre e-mail a été envoyé.
Prism Warehouse 2901 Boardwalk Dr Industriel/Logistique | 2 186 m² | À louer | Champaign, IL 61822



Certaines informations ont été traduites automatiquement.
INFORMATIONS PRINCIPALES SUR LA SOUS-LOCATION
- Located in Champaign’s enterprise zone with tax incentives
- 20-foot clear heights and NFPA 13 sprinkler system
- Within 1 mile of I-57 and 3 miles of I-74 & I-72
- Four dock-high and four drive-in doors with mechanical levelers
- High-speed drive-in doors and radiant heaters by docks
- Illuminated multitenant signage and building signage available
CARACTÉRISTIQUES
TOUS LES ESPACE DISPONIBLES(1)
Afficher les loyers en
- ESPACE
- SURFACE
- DURÉE
- LOYER
- TYPE DE BIEN
- ÉTAT
- DISPONIBLE
- Espace en sous-location disponible auprès de l’occupant actuel
- Le loyer ne comprend pas les services publics, les frais immobiliers ou les services de l’immeuble.
| Espace | Surface | Durée | Loyer | Type de bien | État | Disponible |
| 1er étage – E-H | 2 186 m² | Négociable | 69,95 € /m²/an 5,83 € /m²/mois 152 935 € /an 12 745 € /mois | Industriel/Logistique | - | 30 jours |
1er étage – E-H
| Surface |
| 2 186 m² |
| Durée |
| Négociable |
| Loyer |
| 69,95 € /m²/an 5,83 € /m²/mois 152 935 € /an 12 745 € /mois |
| Type de bien |
| Industriel/Logistique |
| État |
| - |
| Disponible |
| 30 jours |
1er étage – E-H
| Surface | 2 186 m² |
| Durée | Négociable |
| Loyer | 69,95 € /m²/an |
| Type de bien | Industriel/Logistique |
| État | - |
| Disponible | 30 jours |
- Espace en sous-location disponible auprès de l’occupant actuel
- Le loyer ne comprend pas les services publics, les frais immobiliers ou les services de l’immeuble.
APERÇU DU BIEN
Positioned within the Interstate East Subdivision and adjacent to the Interstate Research Park, Prism Flex offers a Class-A flex warehouse opportunity in the heart of Champaign’s enterprise zone. Built in 2018, this precast facility spans 50,400 SF and sits on 4.16 acres, with Suites E–H totaling 23,533 SF currently available for sublease. The space is divisible and ready for occupancy with 30–60 days’ notice. The warehouse features 20-foot clear heights, a 6-inch slab on grade, and NFPA 13 wet fire suppression. It is equipped with four 12’x14’ drive-in doors and four 10’x10’ dock-high doors, each with 40,000 lb mechanical levelers. Tenants benefit from 3-phase 400A/208V power, gas-fired heating, ceiling-mounted fans, radiant heaters, and high-speed drive-in doors. Minimal office space includes a conference room and restroom bank, with the balance dedicated to warehouse functionality. Strategically located less than one mile from I-57 and within three miles of I-74 and I-72, the property offers exceptional regional connectivity. Champaign’s central location places it within 135 miles of Chicago, 180 miles of St. Louis, and 120 miles of Indianapolis, making it ideal for logistics and distribution operations. The site also includes 105 parking spaces and illuminated multitenant signage.
FAITS SUR L’INSTALLATION ENTREPÔT
OCCUPANTS
- ÉTAGE
- NOM DE L’OCCUPANT
- SECTEUR D’ACTIVITÉ
- 1er
- Blusky Restoration Contractors
- Construction
- 1er
- Harvest Solar
- Services publics
- 1er
- Rogards
- Enseigne
- 1er
- WESCO International, Inc
- Services publics
Présenté par

Prism Warehouse | 2901 Boardwalk Dr
Hum, une erreur s’est produite lors de l’envoi de votre message. Veuillez réessayer.
Merci ! Votre message a été envoyé.




