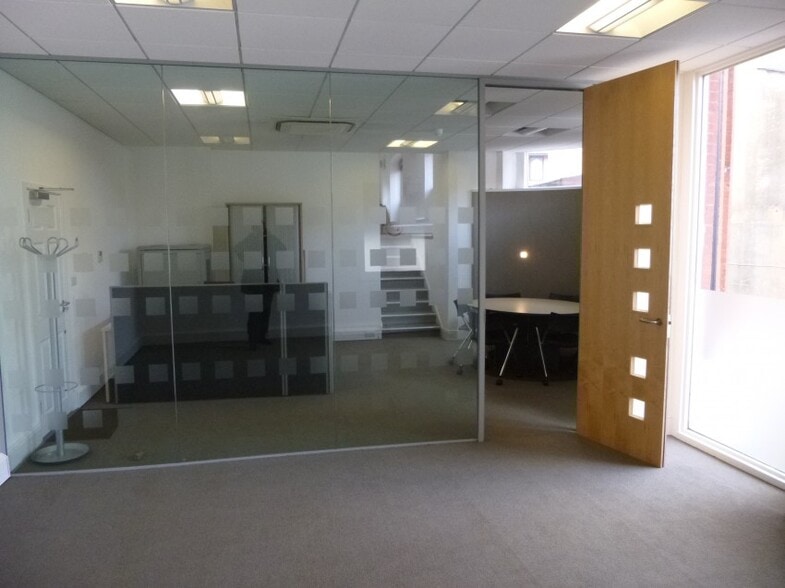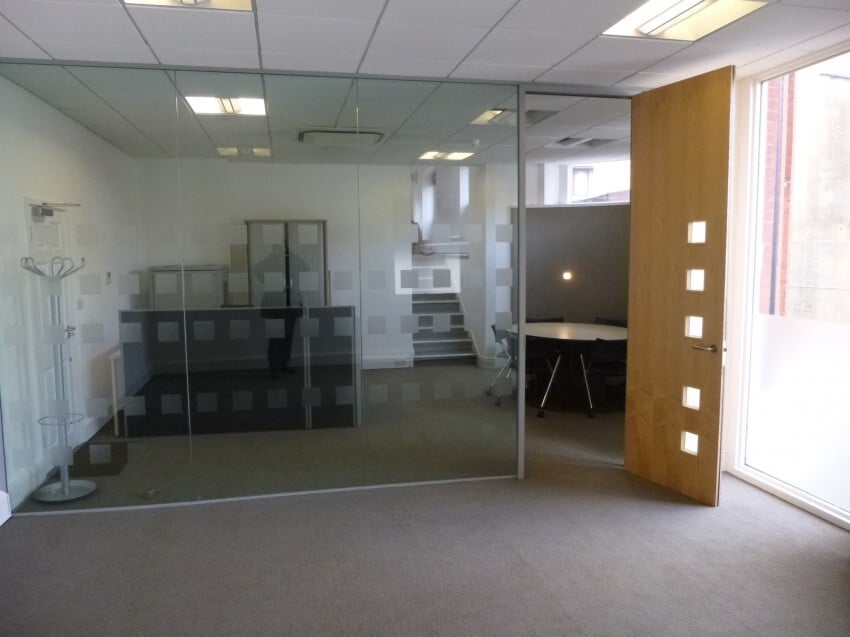Votre e-mail a été envoyé.

Paper Mews Place 290 High St Bureau | 43–94 m² | À louer | Dorking RH4 1QT

Certaines informations ont été traduites automatiquement.

INFORMATIONS PRINCIPALES
- À distance de marche des gares de Dorking
- Emplacement de premier plan sur High Street
- Stationnement public à distance de marche
TOUS LES ESPACES DISPONIBLES(2)
Afficher les loyers en
- ESPACE
- SURFACE
- DURÉE
- LOYER
- TYPE DE BIEN
- ÉTAT
- DISPONIBLE
An appealing ground floor office suite on two levels with ground floor offices of approx. 460 sq ft currently arranged as a main open plan office with glazed partitioning to form a meeting room/Directors office and steps up to a smart mezzanine area of 550 sq ft with restricted height but well presented with laminate flooring, contemporary wall lights and comfort cooling which has also been utilised as modern open plan office and breakout space. The suite shares the use of the kitchenette and WC’s with the other suites within the building.
- Classe d’utilisation : E
- Principalement open space
- Peut être associé à un ou plusieurs espaces supplémentaires pour obtenir jusqu’à 94 m² d’espace adjacent.
- Toilettes dans les parties communes
- Système d'entrée téléphonique
- Partiellement aménagé comme Bureau standard
- Convient pour 2 à 4 personnes
- Cuisine
- Niveaux divisés
- De la moquette jusqu'au bureau principal
An appealing ground floor office suite on two levels with ground floor offices of approx. 460 sq ft currently arranged as a main open plan office with glazed partitioning to form a meeting room/Directors office and steps up to a smart mezzanine area of 550 sq ft with restricted height but well presented with laminate flooring, contemporary wall lights and comfort cooling which has also been utilised as modern open plan office and breakout space. The suite shares the use of the kitchenette and WC’s with the other suites within the building.
- Classe d’utilisation : E
- Principalement open space
- Peut être associé à un ou plusieurs espaces supplémentaires pour obtenir jusqu’à 94 m² d’espace adjacent.
- Toilettes dans les parties communes
- Système d'entrée téléphonique
- Partiellement aménagé comme Bureau standard
- Convient pour 2 à 5 personnes
- Cuisine
- Niveaux divisés
- De la moquette jusqu'au bureau principal
| Espace | Surface | Durée | Loyer | Type de bien | État | Disponible |
| RDC, bureau B | 43 m² | Négociable | 183,72 € /m²/an 15,31 € /m²/mois 7 851 € /an 654,27 € /mois | Bureau | Construction partielle | Maintenant |
| Mezzanine, bureau B | 51 m² | Négociable | 183,72 € /m²/an 15,31 € /m²/mois 9 387 € /an 782,28 € /mois | Bureau | Construction partielle | Maintenant |
RDC, bureau B
| Surface |
| 43 m² |
| Durée |
| Négociable |
| Loyer |
| 183,72 € /m²/an 15,31 € /m²/mois 7 851 € /an 654,27 € /mois |
| Type de bien |
| Bureau |
| État |
| Construction partielle |
| Disponible |
| Maintenant |
Mezzanine, bureau B
| Surface |
| 51 m² |
| Durée |
| Négociable |
| Loyer |
| 183,72 € /m²/an 15,31 € /m²/mois 9 387 € /an 782,28 € /mois |
| Type de bien |
| Bureau |
| État |
| Construction partielle |
| Disponible |
| Maintenant |
RDC, bureau B
| Surface | 43 m² |
| Durée | Négociable |
| Loyer | 183,72 € /m²/an |
| Type de bien | Bureau |
| État | Construction partielle |
| Disponible | Maintenant |
An appealing ground floor office suite on two levels with ground floor offices of approx. 460 sq ft currently arranged as a main open plan office with glazed partitioning to form a meeting room/Directors office and steps up to a smart mezzanine area of 550 sq ft with restricted height but well presented with laminate flooring, contemporary wall lights and comfort cooling which has also been utilised as modern open plan office and breakout space. The suite shares the use of the kitchenette and WC’s with the other suites within the building.
- Classe d’utilisation : E
- Partiellement aménagé comme Bureau standard
- Principalement open space
- Convient pour 2 à 4 personnes
- Peut être associé à un ou plusieurs espaces supplémentaires pour obtenir jusqu’à 94 m² d’espace adjacent.
- Cuisine
- Toilettes dans les parties communes
- Niveaux divisés
- Système d'entrée téléphonique
- De la moquette jusqu'au bureau principal
Mezzanine, bureau B
| Surface | 51 m² |
| Durée | Négociable |
| Loyer | 183,72 € /m²/an |
| Type de bien | Bureau |
| État | Construction partielle |
| Disponible | Maintenant |
An appealing ground floor office suite on two levels with ground floor offices of approx. 460 sq ft currently arranged as a main open plan office with glazed partitioning to form a meeting room/Directors office and steps up to a smart mezzanine area of 550 sq ft with restricted height but well presented with laminate flooring, contemporary wall lights and comfort cooling which has also been utilised as modern open plan office and breakout space. The suite shares the use of the kitchenette and WC’s with the other suites within the building.
- Classe d’utilisation : E
- Partiellement aménagé comme Bureau standard
- Principalement open space
- Convient pour 2 à 5 personnes
- Peut être associé à un ou plusieurs espaces supplémentaires pour obtenir jusqu’à 94 m² d’espace adjacent.
- Cuisine
- Toilettes dans les parties communes
- Niveaux divisés
- Système d'entrée téléphonique
- De la moquette jusqu'au bureau principal
APERÇU DU BIEN
La propriété comprend un immeuble de bureaux d'angle en maçonnerie, composé de deux étages avec une mezzanine supplémentaire au-dessus du sol.
- Espace d’entreposage
INFORMATIONS SUR L’IMMEUBLE
Présenté par

Paper Mews Place | 290 High St
Hum, une erreur s’est produite lors de l’envoi de votre message. Veuillez réessayer.
Merci ! Votre message a été envoyé.




