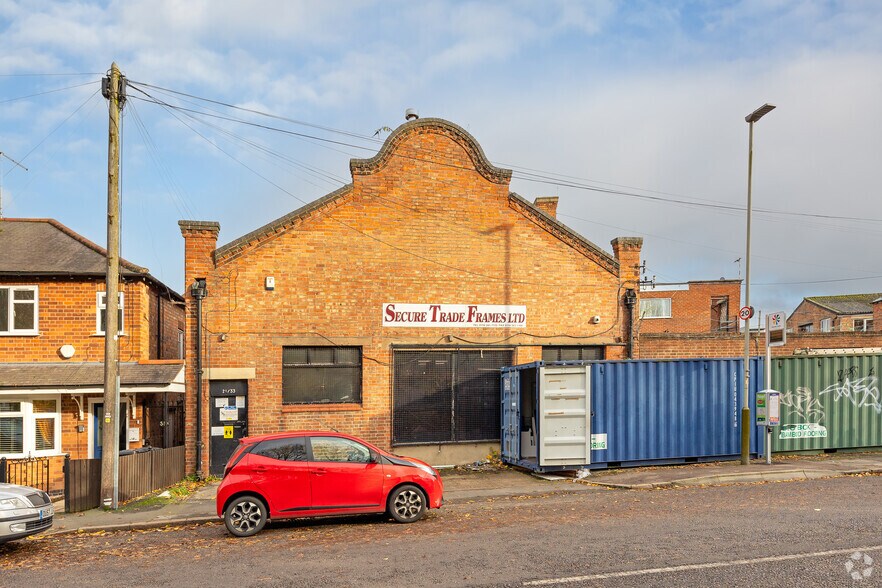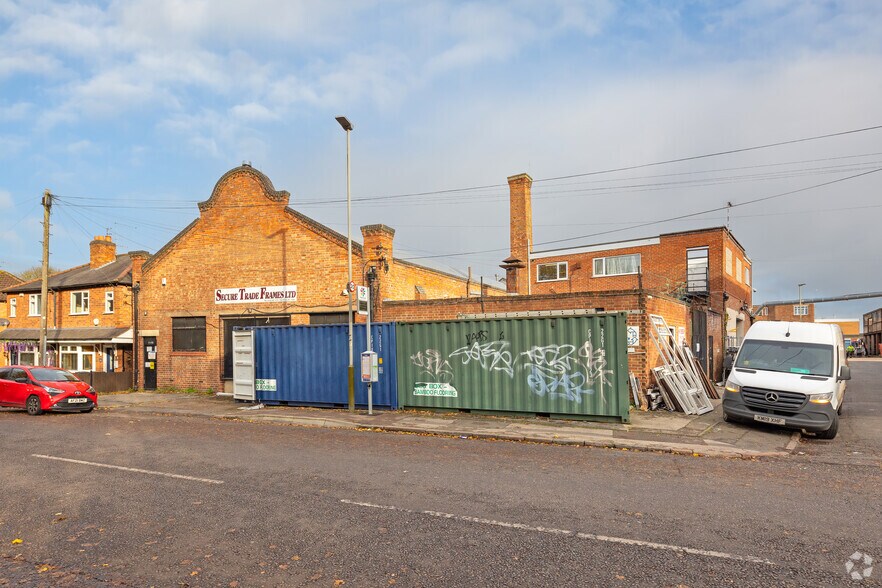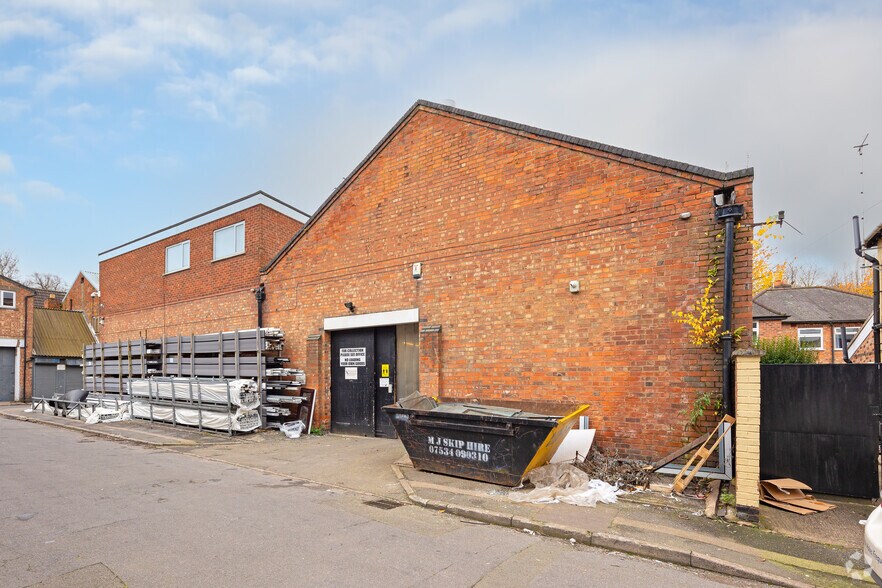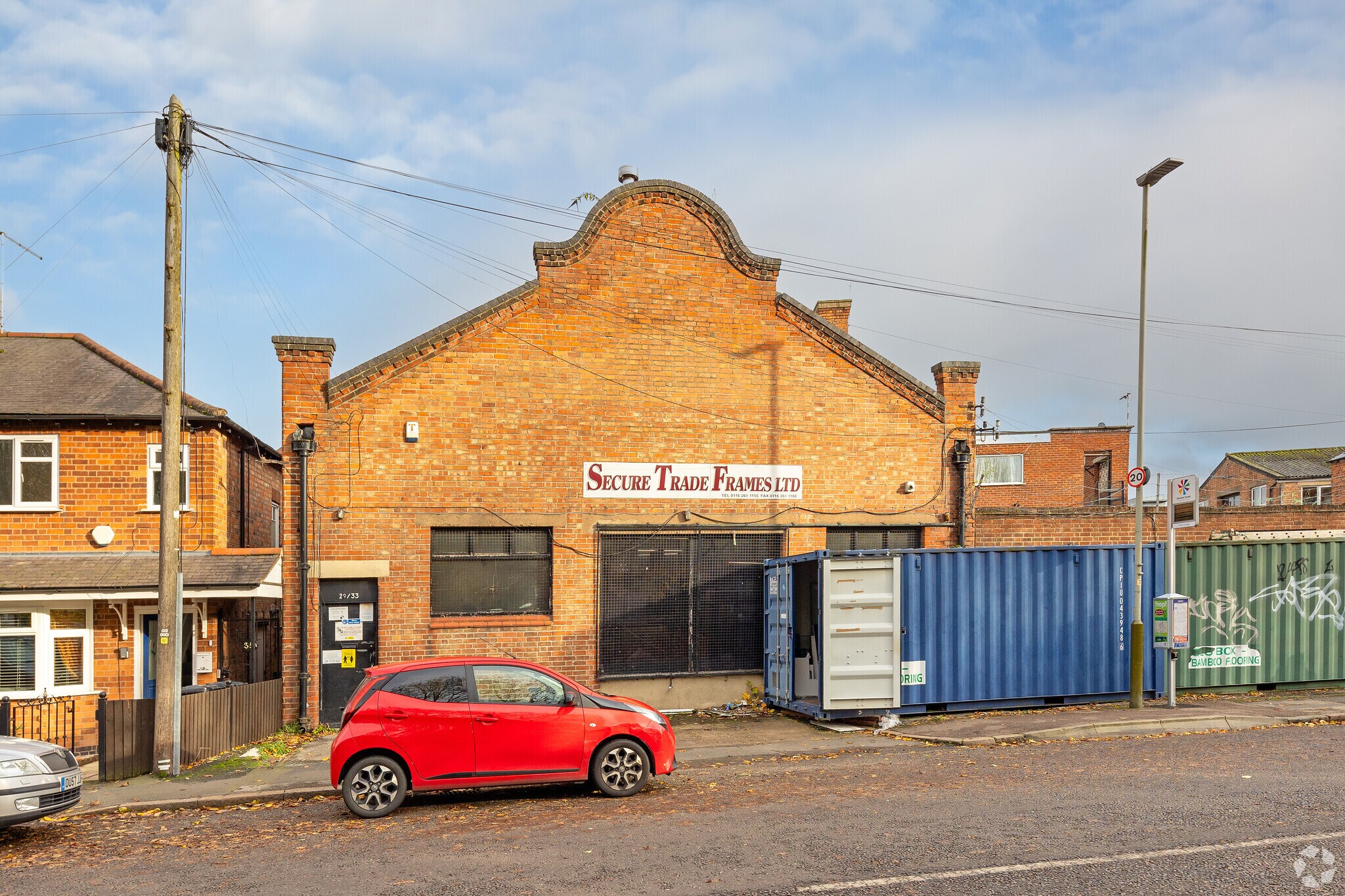
Cette fonctionnalité n’est pas disponible pour le moment.
Nous sommes désolés, mais la fonctionnalité à laquelle vous essayez d’accéder n’est pas disponible actuellement. Nous sommes au courant du problème et notre équipe travaille activement pour le résoudre.
Veuillez vérifier de nouveau dans quelques minutes. Veuillez nous excuser pour ce désagrément.
– L’équipe LoopNet
Votre e-mail a été envoyé.
29-33 Thurcaston Rd Industriel/Logistique | 394 m² | À louer | Leicester LE4 5PG



Certaines informations ont été traduites automatiquement.
INFORMATIONS PRINCIPALES
- High profile location
- Court yard
- Pitched timber roof
CARACTÉRISTIQUES
TOUS LES ESPACE DISPONIBLES(1)
Afficher les loyers en
- ESPACE
- SURFACE
- DURÉE
- LOYER
- TYPE DE BIEN
- ÉTAT
- DISPONIBLE
The single storey element of the property generally provides open plan warehouse accommodation with a minimum internal clearance height of 3.5m, whilst the ground floor element provides a loading bay with a floor to ceiling height of 3.8m and provide staff kitchen and w/c facilities. There are roller shutter loading door to each part of the property. Externally, there is a small court yard, which is used for storage purposes and a 'lean to' which is used as an additional workshop area.
- Classe d’utilisation : B1
- Two roller shutter loading access points
- Open plan warehouse accommodation
- Stores automatiques
- 3.5m clearance height
| Espace | Surface | Durée | Loyer | Type de bien | État | Disponible |
| RDC | 394 m² | Négociable | 100,94 € /m²/an 8,41 € /m²/mois 39 743 € /an 3 312 € /mois | Industriel/Logistique | Construction partielle | Maintenant |
RDC
| Surface |
| 394 m² |
| Durée |
| Négociable |
| Loyer |
| 100,94 € /m²/an 8,41 € /m²/mois 39 743 € /an 3 312 € /mois |
| Type de bien |
| Industriel/Logistique |
| État |
| Construction partielle |
| Disponible |
| Maintenant |
RDC
| Surface | 394 m² |
| Durée | Négociable |
| Loyer | 100,94 € /m²/an |
| Type de bien | Industriel/Logistique |
| État | Construction partielle |
| Disponible | Maintenant |
The single storey element of the property generally provides open plan warehouse accommodation with a minimum internal clearance height of 3.5m, whilst the ground floor element provides a loading bay with a floor to ceiling height of 3.8m and provide staff kitchen and w/c facilities. There are roller shutter loading door to each part of the property. Externally, there is a small court yard, which is used for storage purposes and a 'lean to' which is used as an additional workshop area.
- Classe d’utilisation : B1
- Stores automatiques
- Two roller shutter loading access points
- 3.5m clearance height
- Open plan warehouse accommodation
APERÇU DU BIEN
The property is situated on Thurcaston Road in the Belgrave area of Leicester approximately 2 miles north of the city centre. Thurcaston Road acts a link between Loughborough Road and the A6 with convenient access to the Outer Ring Road (A563) providing good connectivity to the motorway network. The property comprises a detached industrial building of solid brick construction part under a pitched timber roof and part being the ground floor of a two storey element.
FAITS SUR L’INSTALLATION INDUSTRIEL/LOGISTIQUE
OCCUPANTS
- ÉTAGE
- NOM DE L’OCCUPANT
- RDC
- Secure Trade Frames Ltd
Présenté par

29-33 Thurcaston Rd
Hum, une erreur s’est produite lors de l’envoi de votre message. Veuillez réessayer.
Merci ! Votre message a été envoyé.





