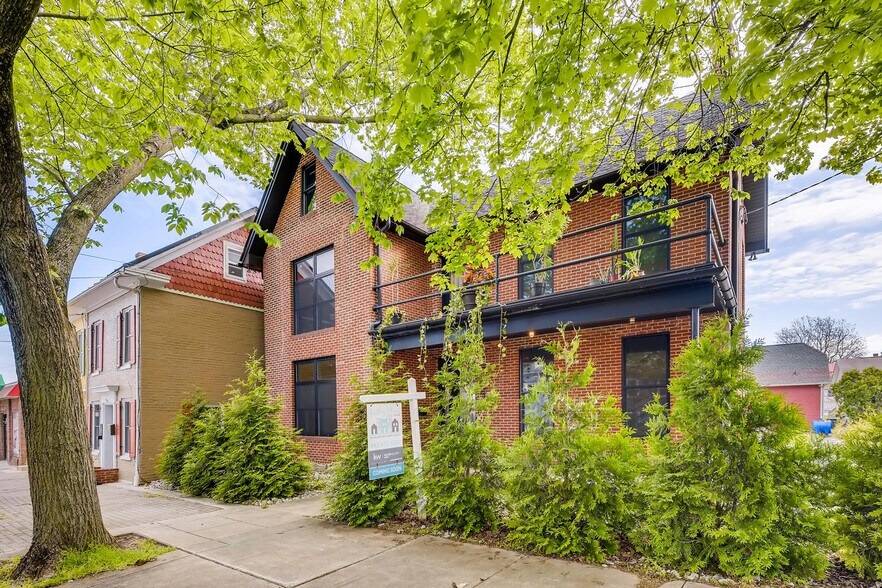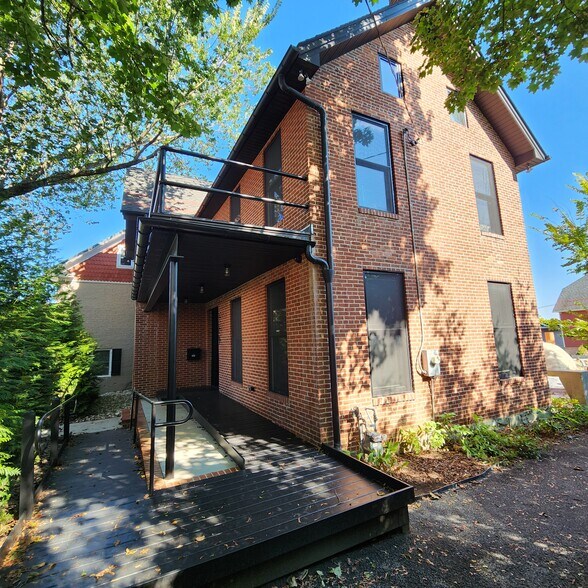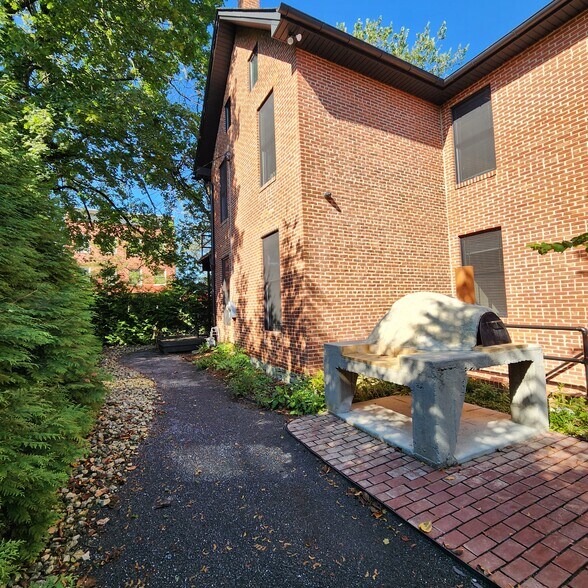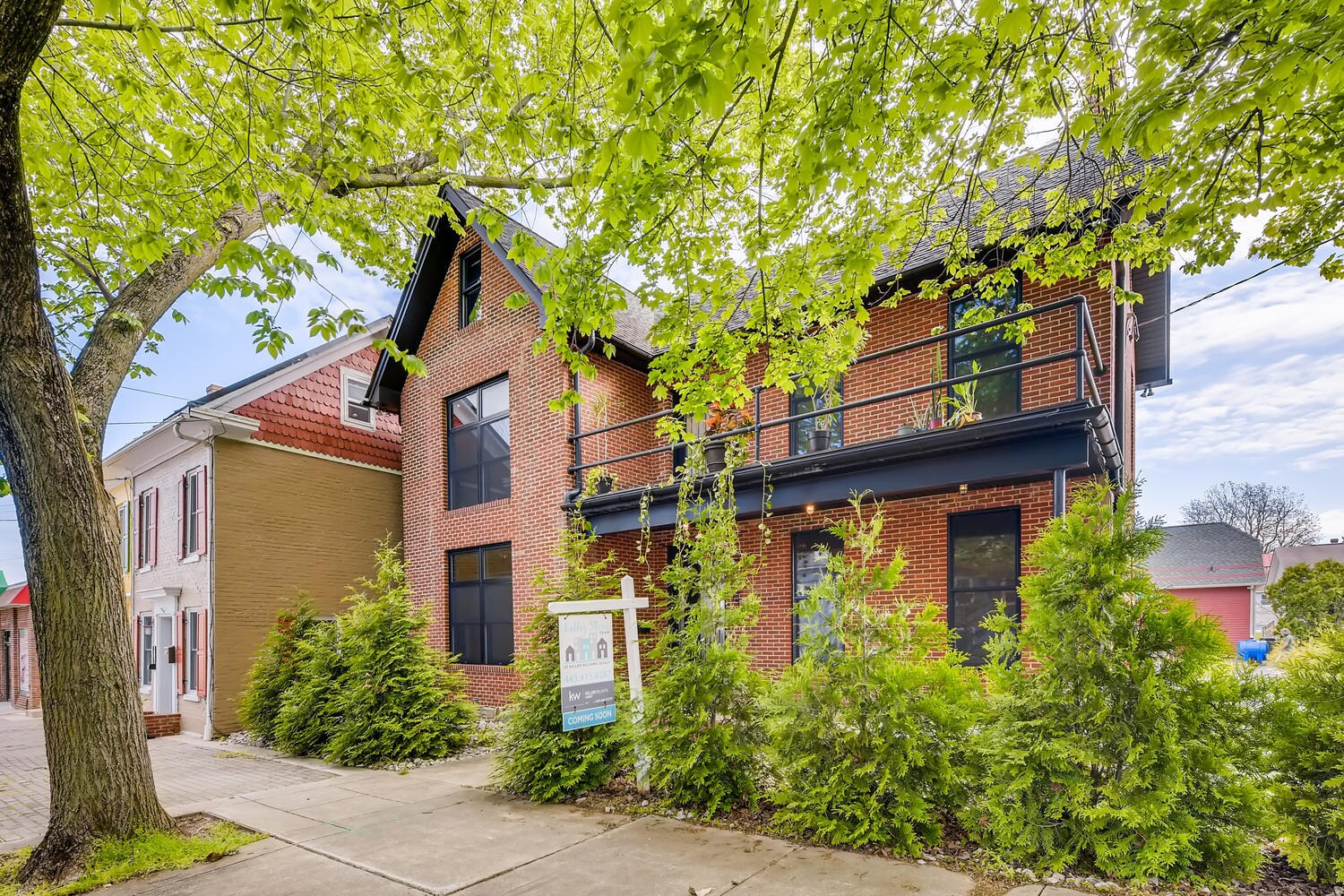Votre e-mail a été envoyé.
Certaines informations ont été traduites automatiquement.
INFORMATIONS PRINCIPALES
- Prime main street visibility
- Convenient access to major routes
- Close to dining, coffee shops, and local services
TOUS LES ESPACE DISPONIBLES(1)
Afficher les loyers en
- ESPACE
- SURFACE
- DURÉE
- LOYER
- TYPE DE BIEN
- ÉTAT
- DISPONIBLE
Creative Office Space with Outdoor Area & Optional Garage/Additional Offices The building is to be leased as one space. Tenant incentives are available for a lease agreement of three years or longer. Total monthly rent is $5,400 plus electric utilities. Property Square Footage Breakdown: Basement Main Building: 910 SF 1st Floor Main Building:1270 SF 2nd Floor Main Building: 1270 SF 3rd Floor Main Building: 878 SF 1st Floor Garage: 1325 SF 2nd Floor Garage: 969 SF Bring your vision to life at 289 E Main Street, a distinctive property in the heart of Westminster's historic corridor. This versatile creative office space blends charm with functionality, offering a unique layout, inviting outdoor space, and the flexibility to expand with additional garage and office space. Main Office Features: Open, adaptable layout ideal for creative teams or professional offices Abundant natural light through large windows Character-rich finishes in a historic setting Direct access to a private outdoor area, perfect for events, breaks, or client gatherings Optional Additions: Garage Space for storage, workshop, or specialty use Additional office suites to accommodate growth or complementary operations Location Advantages: Prime Main Street visibility in Westminster's bustling downtown Steps away from dining, coffee shops, and local services Convenient access to major routes and regional markets
- Convient pour 6 à 17 personnes
- Open space
- Abundant natural light
- Direct access to private outdoor area
- Lumière naturelle
- Open, adaptable layout
- Historic setting
| Espace | Surface | Durée | Loyer | Type de bien | État | Disponible |
| 1er étage, bureau Floors B, 1, 2, 3 | 188 m² | Négociable | Sur demande Sur demande Sur demande Sur demande | Bureau | Construction achevée | Maintenant |
1er étage, bureau Floors B, 1, 2, 3
| Surface |
| 188 m² |
| Durée |
| Négociable |
| Loyer |
| Sur demande Sur demande Sur demande Sur demande |
| Type de bien |
| Bureau |
| État |
| Construction achevée |
| Disponible |
| Maintenant |
1er étage, bureau Floors B, 1, 2, 3
| Surface | 188 m² |
| Durée | Négociable |
| Loyer | Sur demande |
| Type de bien | Bureau |
| État | Construction achevée |
| Disponible | Maintenant |
Creative Office Space with Outdoor Area & Optional Garage/Additional Offices The building is to be leased as one space. Tenant incentives are available for a lease agreement of three years or longer. Total monthly rent is $5,400 plus electric utilities. Property Square Footage Breakdown: Basement Main Building: 910 SF 1st Floor Main Building:1270 SF 2nd Floor Main Building: 1270 SF 3rd Floor Main Building: 878 SF 1st Floor Garage: 1325 SF 2nd Floor Garage: 969 SF Bring your vision to life at 289 E Main Street, a distinctive property in the heart of Westminster's historic corridor. This versatile creative office space blends charm with functionality, offering a unique layout, inviting outdoor space, and the flexibility to expand with additional garage and office space. Main Office Features: Open, adaptable layout ideal for creative teams or professional offices Abundant natural light through large windows Character-rich finishes in a historic setting Direct access to a private outdoor area, perfect for events, breaks, or client gatherings Optional Additions: Garage Space for storage, workshop, or specialty use Additional office suites to accommodate growth or complementary operations Location Advantages: Prime Main Street visibility in Westminster's bustling downtown Steps away from dining, coffee shops, and local services Convenient access to major routes and regional markets
- Convient pour 6 à 17 personnes
- Lumière naturelle
- Open space
- Open, adaptable layout
- Abundant natural light
- Historic setting
- Direct access to private outdoor area
APERÇU DU BIEN
Creative Office Space with Outdoor Area & Optional Garage/Additional Offices The building is to be leased as one space. Tenant incentives are available for a lease agreement of three years or longer. Total monthly rent is $5,400 plus electric utilities. Property Square Footage Breakdown: Basement Main Building: 910 SF 1st Floor Main Building:1270 SF 2nd Floor Main Building: 1270 SF 3rd Floor Main Building: 878 SF 1st Floor Garage: 1325 SF 2nd Floor Garage: 969 SF Bring your vision to life at 289 E Main Street, a distinctive property in the heart of Westminster's historic corridor. This versatile creative office space blends charm with functionality, offering a unique layout, inviting outdoor space, and the flexibility to expand with additional garage and office space. Main Office Features: Open, adaptable layout ideal for creative teams or professional offices Abundant natural light through large windows Character-rich finishes in a historic setting Direct access to a private outdoor area, perfect for events, breaks, or client gatherings Optional Additions: Garage Space for storage, workshop, or specialty use Additional office suites to accommodate growth or complementary operations Location Advantages: Prime Main Street visibility in Westminster's bustling downtown Steps away from dining, coffee shops, and local services Convenient access to major routes and regional markets
- Cour
- Cheminée
- Cuisine
- Espace d’entreposage
- Chauffage central
- Hauts plafonds
- Douches
- Foyers extérieurs
- Climatisation
- Balcon
INFORMATIONS SUR L’IMMEUBLE
OCCUPANTS
- ÉTAGE
- NOM DE L’OCCUPANT
- SECTEUR D’ACTIVITÉ
- 1er
- Timothy Hatfield Building & Remodeling
- Construction
Présenté par

289 E Main St
Hum, une erreur s’est produite lors de l’envoi de votre message. Veuillez réessayer.
Merci ! Votre message a été envoyé.









