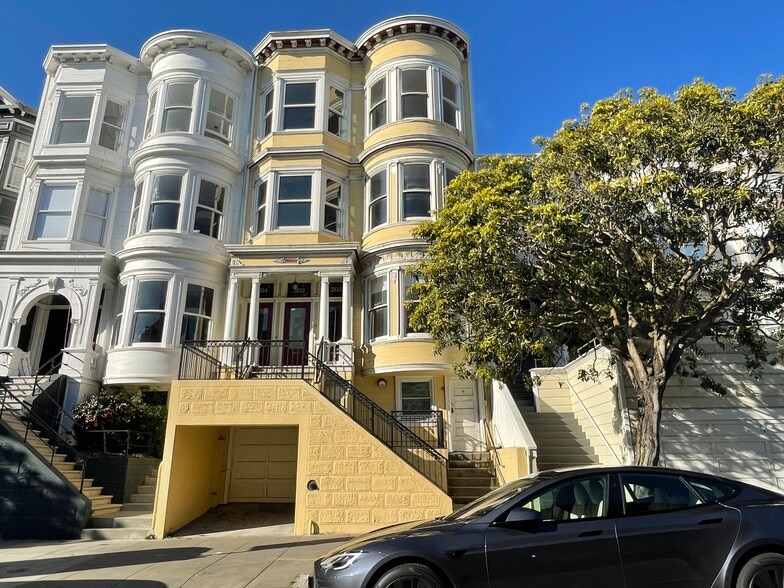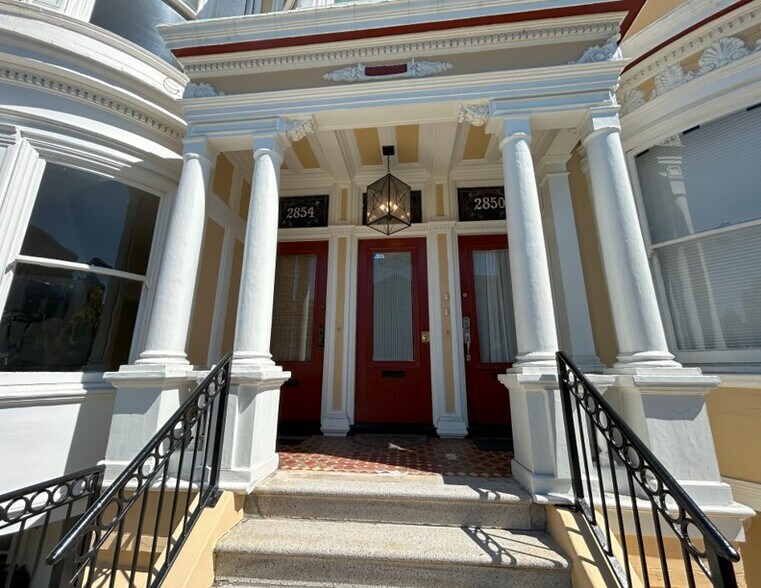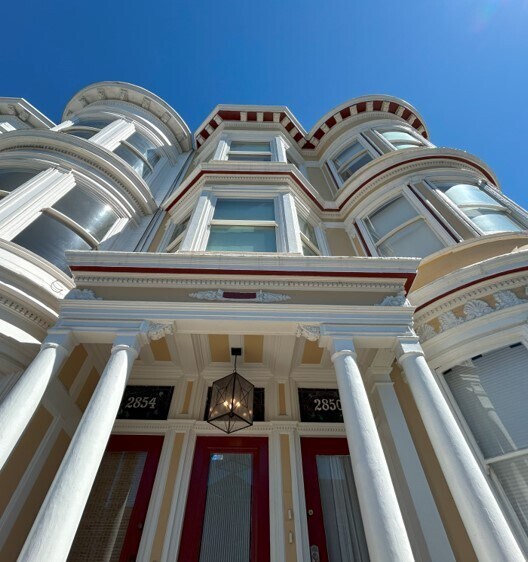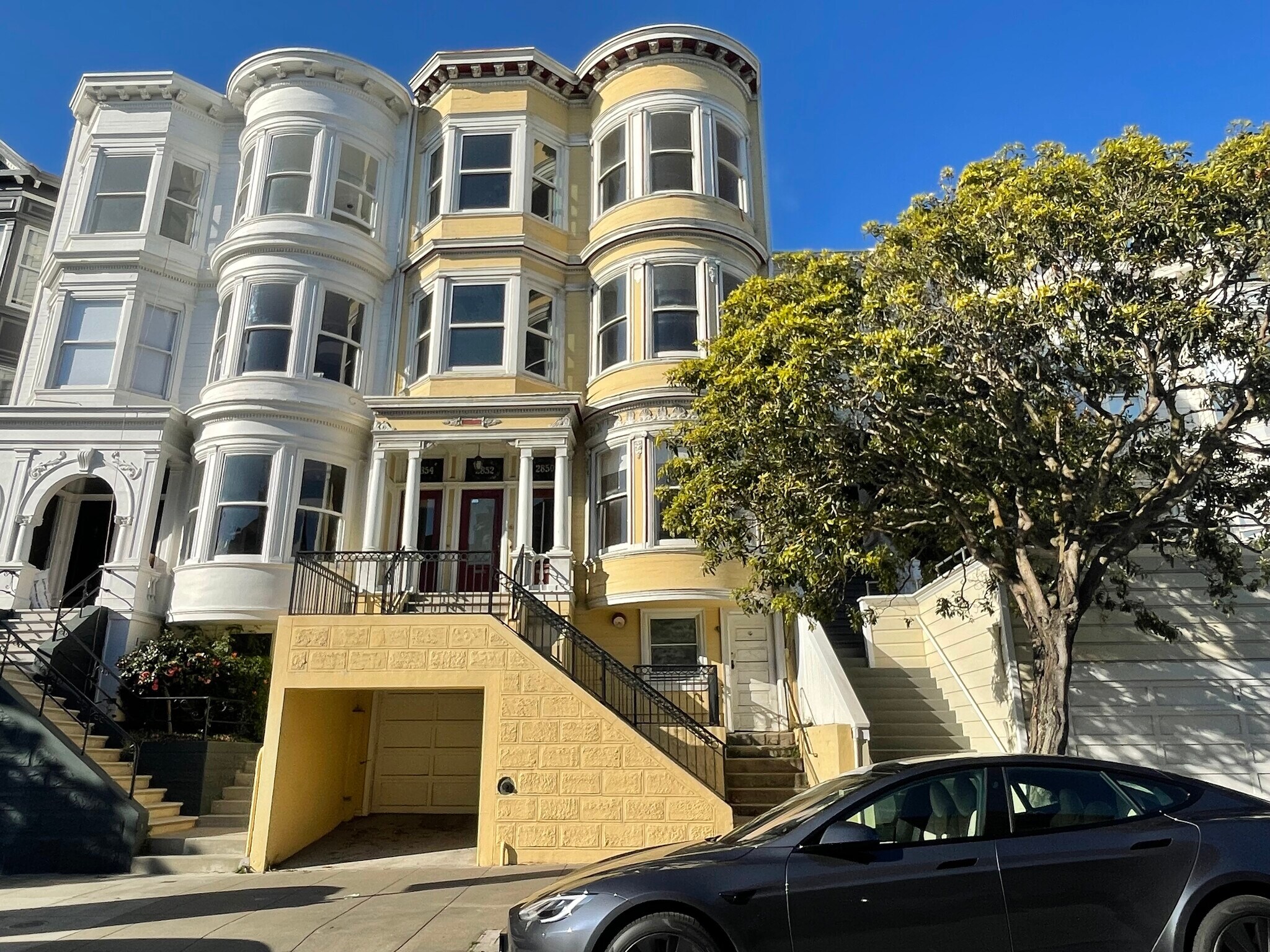
Prime Pac Heights 5Unit Bldg With Huge Garage | 2854 Sacramento St
Cette fonctionnalité n’est pas disponible pour le moment.
Nous sommes désolés, mais la fonctionnalité à laquelle vous essayez d’accéder n’est pas disponible actuellement. Nous sommes au courant du problème et notre équipe travaille activement pour le résoudre.
Veuillez vérifier de nouveau dans quelques minutes. Veuillez nous excuser pour ce désagrément.
– L’équipe LoopNet
Votre e-mail a été envoyé.
Prime Pac Heights 5Unit Bldg With Huge Garage 2854 Sacramento St Immeuble residentiel 5 lots 3 327 014 € (665 403 €/Lot) Taux de capitalisation 4,80 % San Francisco, CA 94115



INFORMATIONS PRINCIPALES SUR L'INVESTISSEMENT
- Potential owner’s unit with huge 3-car (5-car with tandem parking) garage (currently 100% occupied).
- Diverse tenant appeal near boutique retail, dining, and fitness amenities.
- Surrounded by parks including Alta Plaza, Lafayette, and The Presidio.
- Prime Pacific Heights location a half-block to Divisadero Street and three-and-a-half blocks to.
- Walk to UCSF Medical Center and Sutter Health campuses.
- Close proximity to major employers, hospitals, and tech campuses with excellent public transit and commuter access to downtown and Bay Area job hubs.
RÉSUMÉ ANALYTIQUE
First Property Tour and Showing of Unit Interiors: Tuesday July 29th, 2025 from 10:00 am to 11:00 am. Jon Holmquist of the Holmquist Group is pleased to present the Exclusive Listing of 2850 Sacramento Street which offers investors the rare opportunity to acquire a five-unit multifamily property in one of San Francisco’s most prestigious and historically stable neighborhoods—Pacific Heights. Built in 1905, this charming Edwardian-style building features distinct architectural character and strong curb appeal, combined with a desirable and flexible unit mix that appeals to a wide range of renters.
The property consists of five well-configured residential units, including a large 4-bedroom/2-bath unit with small deck, a spacious 3-bedroom/1-bath, a 2-bedroom/1-bath, a 1-bedroom/1-bath, and a studio apartment. To the rear of the building is a patio area for use by all tenants in the building. The entire bottom floor consists of a massive currently vacant and unrented three car garage (up to five-car with tandem parking) with a bonus room (previously workout-room), and common laundry room with two washers and two dryers on lease. The superior building configuration and layout supports a mix of tenant profiles, including families, professionals working in the nearby medical and tech corridors, graduate students, and young urban renters seeking a premium neighborhood lifestyle.
Positioned on a quiet block of Sacramento Street, the building is surrounded by some of San Francisco’s most attractive amenities. Residents enjoy being a half-block to Divisadero Street, and three-and-a-half blocks to Fillmore, providing immediate access to Fillmore Street’s vibrant shopping and dining district, nearby open green spaces including Lafayette Park and Alta Plaza Park, and proximity to major medical campuses such as UCSF and Sutter Health’s CPMC. Excellent public transit options and tech shuttle stops are located within walking distance, offering seamless connectivity to downtown San Francisco, the Financial District, and major employment hubs across the Bay Area.
With strong in-place rental income, low historical vacancy, and potential upside through interior upgrades or repositioning, 2850 Sacramento represents a rare, low-density multifamily investment with long-term value in a supply-constrained submarket. The property’s Pacific Heights location—known for its high median household income, strong school district, and enduring tenant demand—makes this asset an exceptional addition to any investor’s portfolio. For those seeking stable cash flow, capital preservation, and future appreciation in a prime San Francisco location, this offering checks all the boxes.
The property consists of five well-configured residential units, including a large 4-bedroom/2-bath unit with small deck, a spacious 3-bedroom/1-bath, a 2-bedroom/1-bath, a 1-bedroom/1-bath, and a studio apartment. To the rear of the building is a patio area for use by all tenants in the building. The entire bottom floor consists of a massive currently vacant and unrented three car garage (up to five-car with tandem parking) with a bonus room (previously workout-room), and common laundry room with two washers and two dryers on lease. The superior building configuration and layout supports a mix of tenant profiles, including families, professionals working in the nearby medical and tech corridors, graduate students, and young urban renters seeking a premium neighborhood lifestyle.
Positioned on a quiet block of Sacramento Street, the building is surrounded by some of San Francisco’s most attractive amenities. Residents enjoy being a half-block to Divisadero Street, and three-and-a-half blocks to Fillmore, providing immediate access to Fillmore Street’s vibrant shopping and dining district, nearby open green spaces including Lafayette Park and Alta Plaza Park, and proximity to major medical campuses such as UCSF and Sutter Health’s CPMC. Excellent public transit options and tech shuttle stops are located within walking distance, offering seamless connectivity to downtown San Francisco, the Financial District, and major employment hubs across the Bay Area.
With strong in-place rental income, low historical vacancy, and potential upside through interior upgrades or repositioning, 2850 Sacramento represents a rare, low-density multifamily investment with long-term value in a supply-constrained submarket. The property’s Pacific Heights location—known for its high median household income, strong school district, and enduring tenant demand—makes this asset an exceptional addition to any investor’s portfolio. For those seeking stable cash flow, capital preservation, and future appreciation in a prime San Francisco location, this offering checks all the boxes.
BILAN FINANCIER (RÉEL - 2024) |
ANNUEL | ANNUEL PAR m² |
|---|---|---|
| Revenu de location brut |
218 358 €

|
447,69 €

|
| Autres revenus |
12 104 €

|
24,82 €

|
| Perte due à la vacance |
-

|
-

|
| Revenu brut effectif |
230 462 €

|
472,51 €

|
| Taxes |
-

|
-

|
| Frais d’exploitation |
-

|
-

|
| Total des frais |
66 316 €

|
135,97 €

|
| Résultat net d’exploitation |
164 146 €

|
336,54 €

|
BILAN FINANCIER (RÉEL - 2024)
| Revenu de location brut | |
|---|---|
| Annuel | 218 358 € |
| Annuel par m² | 447,69 € |
| Autres revenus | |
|---|---|
| Annuel | 12 104 € |
| Annuel par m² | 24,82 € |
| Perte due à la vacance | |
|---|---|
| Annuel | - |
| Annuel par m² | - |
| Revenu brut effectif | |
|---|---|
| Annuel | 230 462 € |
| Annuel par m² | 472,51 € |
| Taxes | |
|---|---|
| Annuel | - |
| Annuel par m² | - |
| Frais d’exploitation | |
|---|---|
| Annuel | - |
| Annuel par m² | - |
| Total des frais | |
|---|---|
| Annuel | 66 316 € |
| Annuel par m² | 135,97 € |
| Résultat net d’exploitation | |
|---|---|
| Annuel | 164 146 € |
| Annuel par m² | 336,54 € |
INFORMATIONS SUR L’IMMEUBLE
| Prix | 3 327 014 € | Sous-type de bien | Appartement |
| Prix par lot | 665 403 € | Style d’appartement | De faible hauteur |
| Type de vente | Investissement | Surface du lot | 0,03 ha |
| Taux de capitalisation | 4,80 % | Surface de l’immeuble | 488 m² |
| Multiplicateur du loyer brut | 15.24 | Occupation moyenne | 100% |
| Nb de lots | 5 | Nb d’étages | 4 |
| Type de bien | Immeuble residentiel | Année de construction | 1906 |
| Zonage | RH3 | ||
| Prix | 3 327 014 € |
| Prix par lot | 665 403 € |
| Type de vente | Investissement |
| Taux de capitalisation | 4,80 % |
| Multiplicateur du loyer brut | 15.24 |
| Nb de lots | 5 |
| Type de bien | Immeuble residentiel |
| Sous-type de bien | Appartement |
| Style d’appartement | De faible hauteur |
| Surface du lot | 0,03 ha |
| Surface de l’immeuble | 488 m² |
| Occupation moyenne | 100% |
| Nb d’étages | 4 |
| Année de construction | 1906 |
| Zonage | RH3 |
CARACTÉRISTIQUES
CARACTÉRISTIQUES DU LOT
- Balcon
- Lave-vaisselle
- Broyeur d’ordures
- Espace d’entreposage
- Machine à laver/sèche-linge
- Moulures
- Cuisine
- Planchers en bois
- Cour
- Grill
- Terrasse
- Patio
- Grandes chambres
LOT INFORMATIONS SUR LA COMBINAISON
| DESCRIPTION | NB DE LOTS | MOY. LOYER/MOIS | m² |
|---|---|---|---|
| 4+2 | 1 | 6 124 € | 186 |
| 3+1 | 1 | 3 848 € | 111 |
| 2+1 | 1 | 3 498 € | 88 |
| 1+1 | 1 | 2 537 € | 56 |
| Studios | 1 | 2 189 € | 46 |
1 of 1
Walk Score®
Idéal pour les promeneurs (96)
Transit Score®
Excellent réseau de transport en commun (74)
Bike Score®
Très praticable en vélo (73)
TAXES FONCIÈRES
| Numéro de parcelle | 1003-014 | Évaluation des aménagements | 260 413 € (2025) |
| Évaluation du terrain | 64 285 € (2025) | Évaluation totale | 324 811 € (2025) |
TAXES FONCIÈRES
Numéro de parcelle
1003-014
Évaluation du terrain
64 285 € (2025)
Évaluation des aménagements
260 413 € (2025)
Évaluation totale
324 811 € (2025)
1 de 11
VIDÉOS
VISITE 3D
PHOTOS
STREET VIEW
RUE
CARTE
1 of 1
Présenté par

Prime Pac Heights 5Unit Bldg With Huge Garage | 2854 Sacramento St
Vous êtes déjà membre ? Connectez-vous
Hum, une erreur s’est produite lors de l’envoi de votre message. Veuillez réessayer.
Merci ! Votre message a été envoyé.


