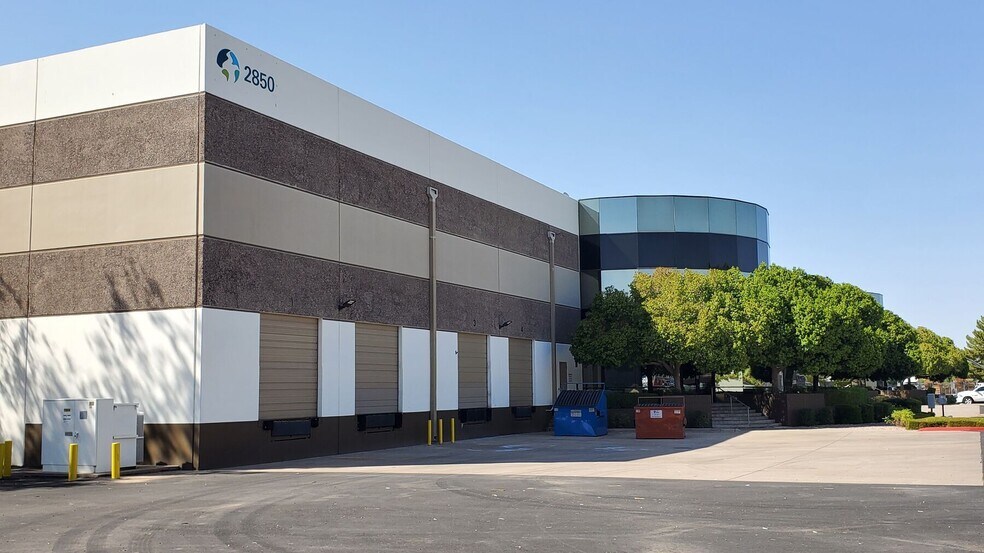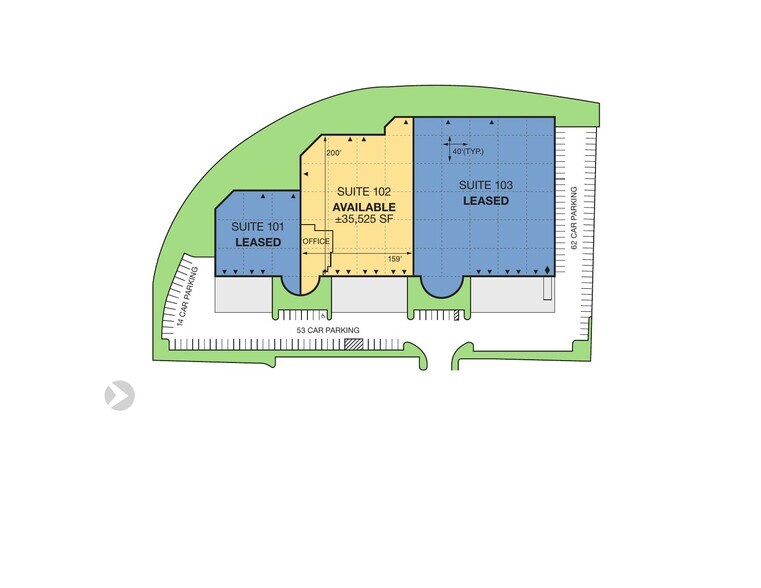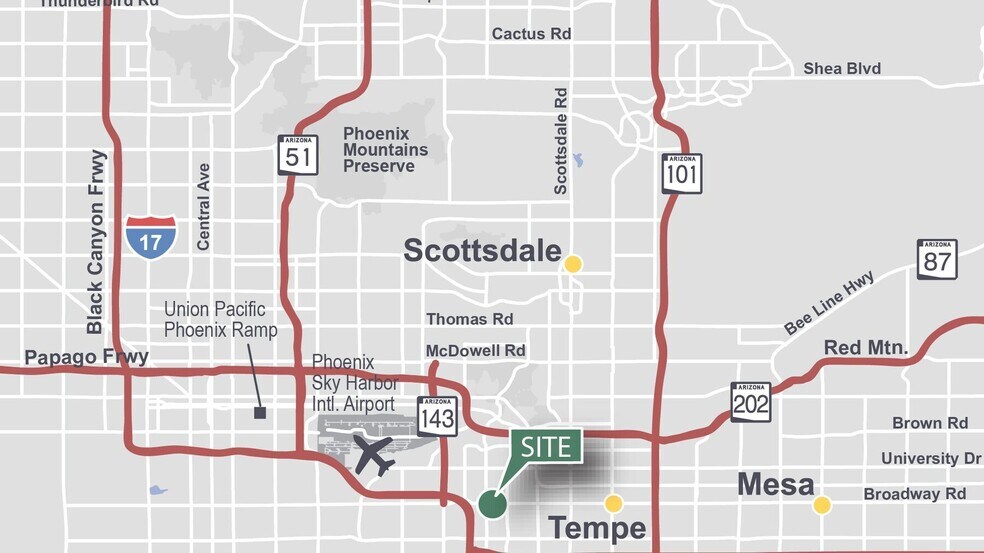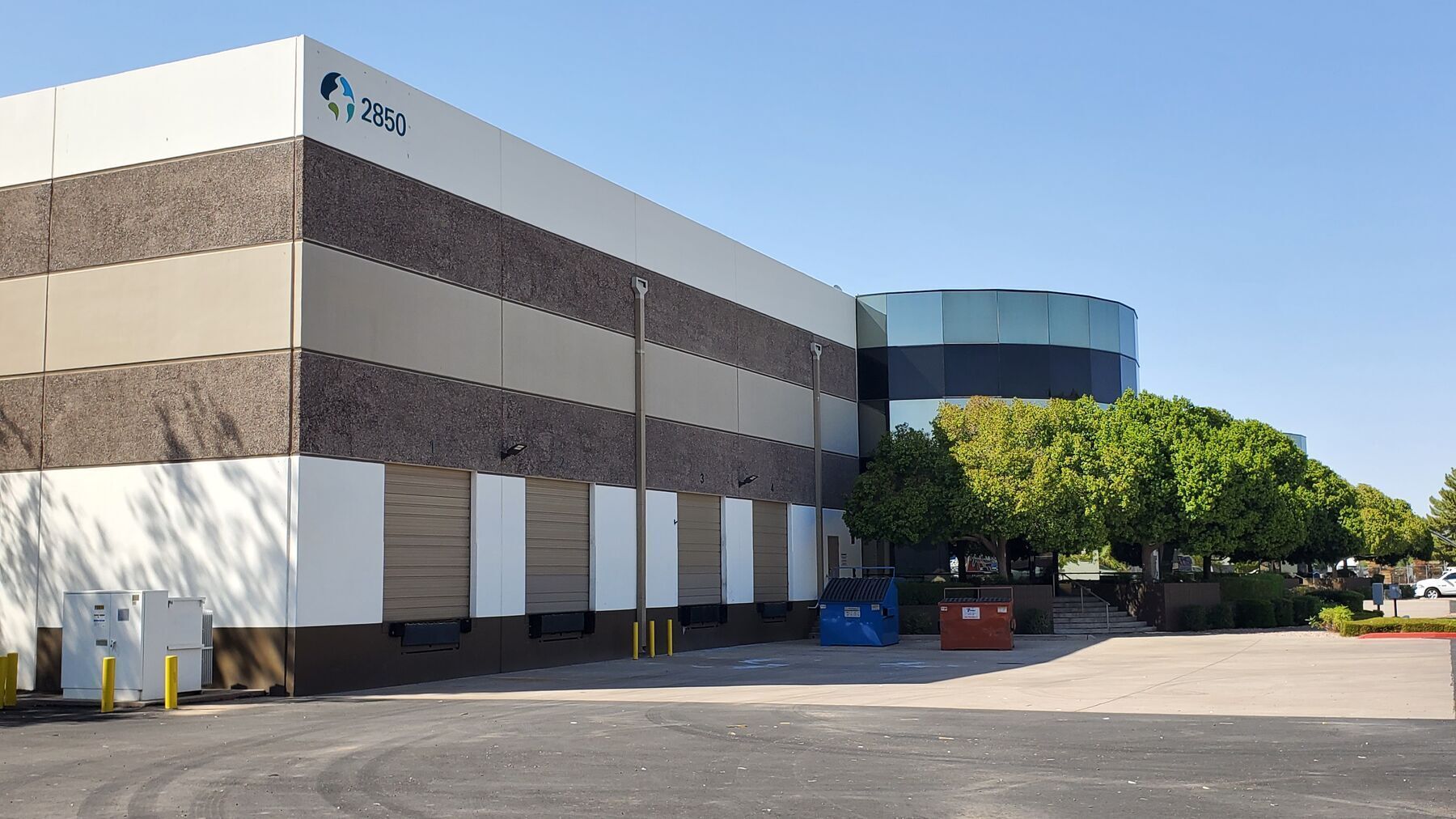Votre e-mail a été envoyé.
Certaines informations ont été traduites automatiquement.
INFORMATIONS PRINCIPALES
- Immediate access to I-10 Freeway
- Close proximity to numerous amenities
- Easy access to Phoenix Sky Harbor Airport, ASU and the Southeast Valley
- Surrounded by skilled labor pool
CARACTÉRISTIQUES
TOUS LES ESPACE DISPONIBLES(1)
Afficher les loyers en
- ESPACE
- SURFACE
- DURÉE
- LOYER
- TYPE DE BIEN
- ÉTAT
- DISPONIBLE
Industrial space includes 2,768 SF of office and 2,145 SF of mezzanine space. The suite features a 25' clear height with 6 dock doors with 2 pit levelers and 1 10'X1' door.
- Comprend 456 m² d’espace de bureau dédié
- 6 quais de chargement
- 2,145 SF of mezzanine space, 2,768 SF of office
- 2 pit levelers
- 1 accès plain-pied
- Plafonds finis: 0,64 mètres
- 6 dock doors
- 1- 10'x1' door
| Espace | Surface | Durée | Loyer | Type de bien | État | Disponible |
| 1er étage – 102 | 3 300 m² | Négociable | Sur demande Sur demande Sur demande Sur demande | Industriel/Logistique | - | Maintenant |
1er étage – 102
| Surface |
| 3 300 m² |
| Durée |
| Négociable |
| Loyer |
| Sur demande Sur demande Sur demande Sur demande |
| Type de bien |
| Industriel/Logistique |
| État |
| - |
| Disponible |
| Maintenant |
1er étage – 102
| Surface | 3 300 m² |
| Durée | Négociable |
| Loyer | Sur demande |
| Type de bien | Industriel/Logistique |
| État | - |
| Disponible | Maintenant |
Industrial space includes 2,768 SF of office and 2,145 SF of mezzanine space. The suite features a 25' clear height with 6 dock doors with 2 pit levelers and 1 10'X1' door.
- Comprend 456 m² d’espace de bureau dédié
- 1 accès plain-pied
- 6 quais de chargement
- Plafonds finis: 0,64 mètres
- 2,145 SF of mezzanine space, 2,768 SF of office
- 6 dock doors
- 2 pit levelers
- 1- 10'x1' door
APERÇU DU BIEN
Positioned within Tempe’s established Broadway Industrial Park, Suite 102 at 2850 S Roosevelt Street offers ±35,525 SF of highly functional industrial space tailored for logistics, distribution, or light manufacturing operations. The facility features a robust infrastructure with 24'–25' clear height, ESFR sprinkler system, and 400 amps of 277/480V 3-phase power, ensuring operational efficiency and safety. The space includes ±6,242 SF of office buildout, comprising ±2,768 SF on the first floor and ±2,145 SF mezzanine, ideal for administrative or customer-facing functions. The warehouse is equipped with six dock-high doors (two with pit levelers), one grade-level ramp door, and 40’x40’ column spacing to support flexible racking and workflow configurations. LED motion sensor lighting and evaporative cooling enhance energy efficiency and comfort. Strategically located with immediate access to I-10 and proximity to Phoenix Sky Harbor Airport, Arizona State University, and the Southeast Valley, the site offers seamless connectivity to major transportation corridors and a deep labor pool. The surrounding area is rich in amenities, making it attractive for both workforce and client visits. This GID-zoned property is ideal for tenants seeking a well-located, professionally managed industrial space in one of Tempe’s most accessible and amenity-rich submarkets.
FAITS SUR L’INSTALLATION ENTREPÔT
OCCUPANTS
- ÉTAGE
- NOM DE L’OCCUPANT
- 1er
- UPS Supply Chain Solutions
Présenté par

2850 S Roosevelt St
Hum, une erreur s’est produite lors de l’envoi de votre message. Veuillez réessayer.
Merci ! Votre message a été envoyé.








