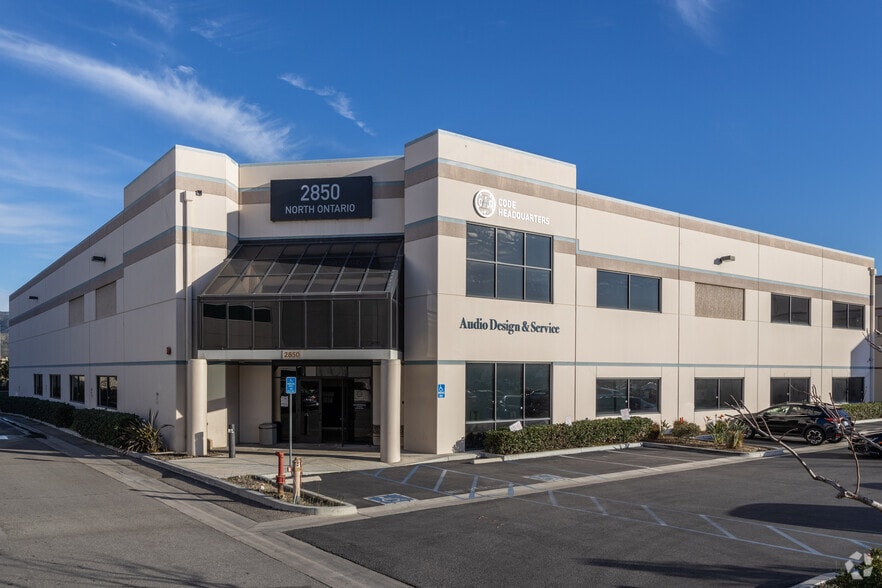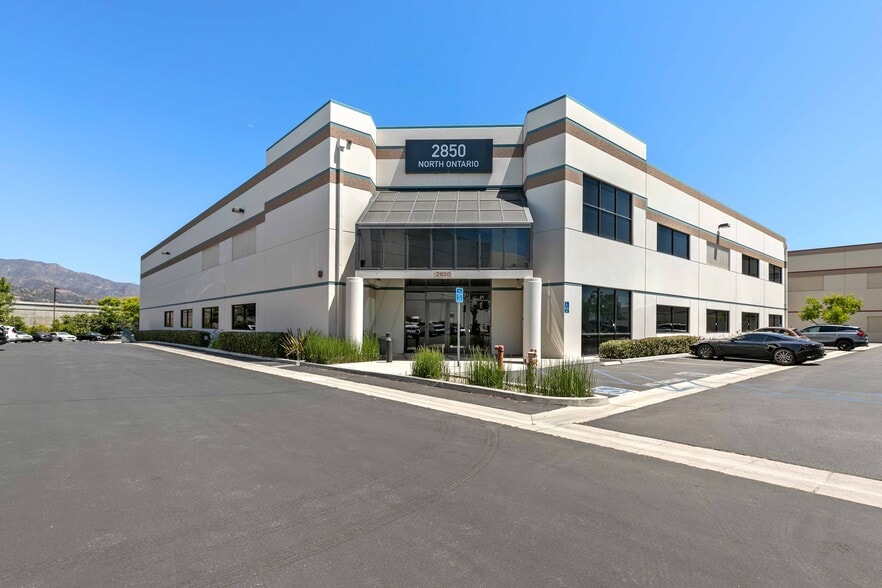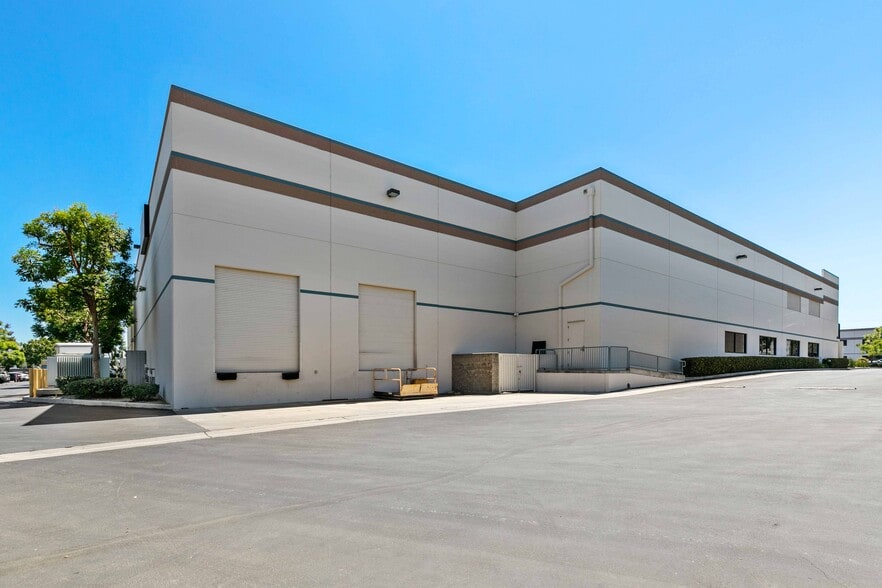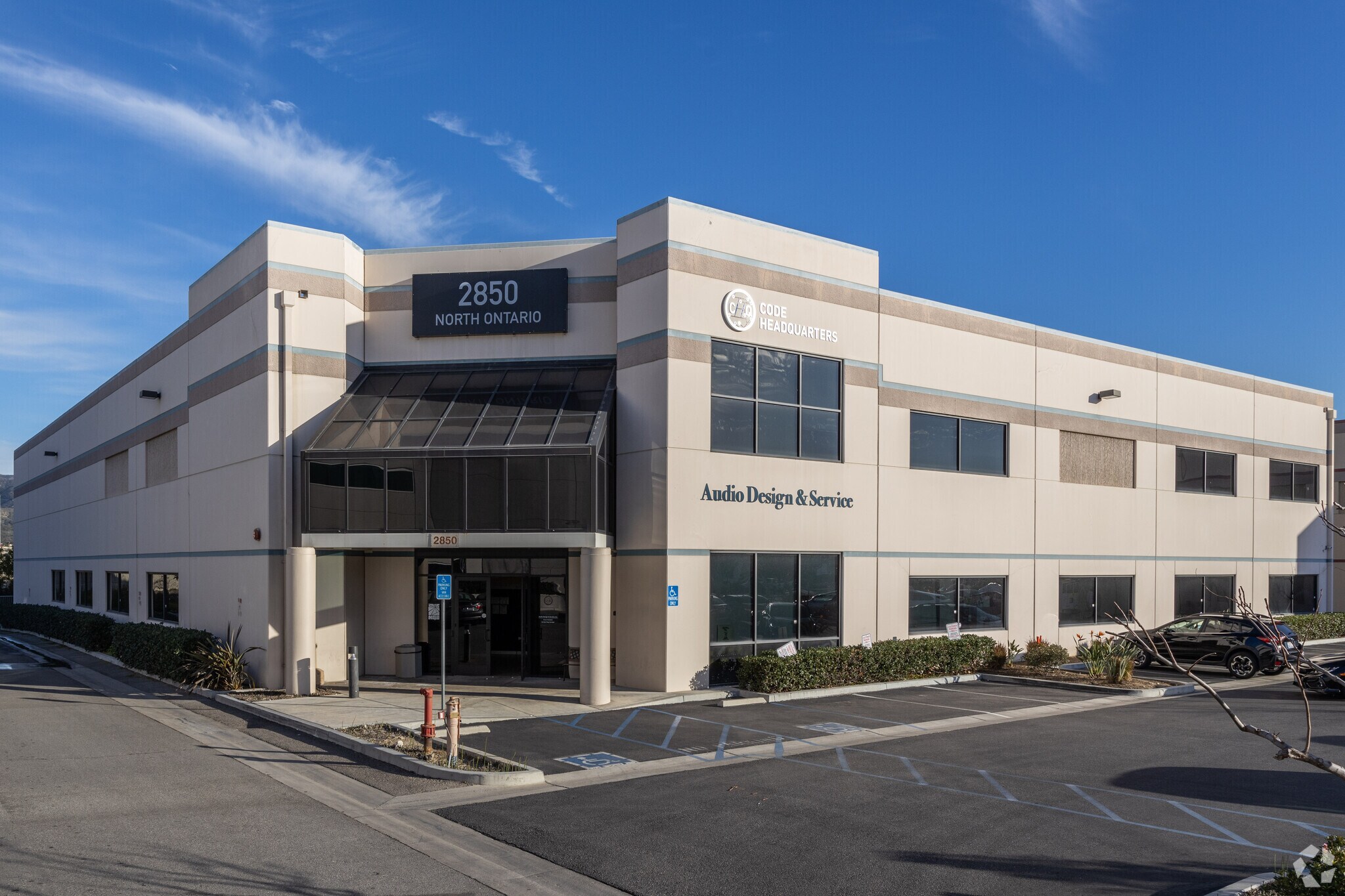Votre e-mail a été envoyé.

$.93 Cents/Foot 16,152 or 32,304 SF 2850 Ontario St Industriel/Logistique | 1 501–3 001 m² | À louer | Burbank, CA 91504



Certaines informations ont été traduites automatiquement.

INFORMATIONS PRINCIPALES SUR LA SOUS-LOCATION
- clear span
- ample power
- 80% warehouse
- high clearance
- ownership willing to do direct lease
- prime location near highways
CARACTÉRISTIQUES
TOUS LES ESPACES DISPONIBLES(2)
Afficher les loyers en
- ESPACE
- SURFACE
- DURÉE
- LOYER
- TYPE DE BIEN
- ÉTAT
- DISPONIBLE
MIG Commercial Real Estate is proud to present a unique flex warehouse opportunity located at 2850 N Ontario St in Burbank, positioned in one of the most sought-after industrial and media hubs in Greater Los Angeles. This freestanding, high-image industrial building offers a rare combination of clear span warehouse, second-story offices, and high-power infrastructure, making it ideal for a wide range of users—from production and post facilities to creative studios, logistics, or light manufacturing. The building was previously built out as a sound stage and production facility, offering flexible potential for a new tenant to reconfigure or reuse the space to fit their needs. The property features high ceilings, multiple roll-up doors (including two dock-high and two ground-level loading positions), existing racking infrastructure, and substantial power distribution. Office improvements total approximately 4,000 SF, located across the first and primarily the second floor, with a functional mix of private offices, bullpens, and conference rooms. Additional features include break rooms, and perimeter lighting. The site provides 50 surface parking spaces, including two (2) unreserved handicap spaces and two (2) unreserved visitor spaces, accommodating both staff and guests. With flexible zoning, production-ready infrastructure, and immediate access to major freeways and Burbank Airport, this property is perfectly suited for companies seeking high-clearance warehouse functionality and creative flexibility in the heart of Burbank’s thriving media corridor.
- Espace en sous-location disponible auprès de l’occupant actuel
- 2 accès plain-pied
- 1 quai de chargement
- Aire de réception
- Entreposage sécurisé
- Il est possible que le loyer annoncé ne comprenne pas certains services publics, services d’immeuble et frais immobiliers.
- Espace en excellent état
- Climatisation centrale
- Toilettes privées
- Plug & Play
MIG Commercial Real Estate is proud to present a unique flex warehouse opportunity located at 2850 N Ontario St in Burbank, positioned in one of the most sought-after industrial and media hubs in Greater Los Angeles. This freestanding, high-image industrial building offers a rare combination of clear span warehouse, second-story offices, and high-power infrastructure, making it ideal for a wide range of users—from production and post facilities to creative studios, logistics, or light manufacturing. The building was previously built out as a sound stage and production facility, offering flexible potential for a new tenant to reconfigure or reuse the space to fit their needs. The property features high ceilings, multiple roll-up doors (including two dock-high and two ground-level loading positions), existing racking infrastructure, and substantial power distribution. Office improvements total approximately 4,000 SF, located across the first and primarily the second floor, with a functional mix of private offices, bullpens, and conference rooms. Additional features include break rooms, and perimeter lighting. The site provides 50 surface parking spaces, including two (2) unreserved handicap spaces and two (2) unreserved visitor spaces, accommodating both staff and guests. With flexible zoning, production-ready infrastructure, and immediate access to major freeways and Burbank Airport, this property is perfectly suited for companies seeking high-clearance warehouse functionality and creative flexibility in the heart of Burbank’s thriving media corridor.
- Espace en sous-location disponible auprès de l’occupant actuel
- 2 accès plain-pied
- 1 quai de chargement
- Il est possible que le loyer annoncé ne comprenne pas certains services publics, services d’immeuble et frais immobiliers.
- Espace en excellent état
| Espace | Surface | Durée | Loyer | Type de bien | État | Disponible |
| 1er étage | 1 501 m² | Déc. 2026 | 110,65 € /m²/an 9,22 € /m²/mois 166 032 € /an 13 836 € /mois | Industriel/Logistique | Construction achevée | Maintenant |
| 1er étage | 1 501 m² | Déc. 2026 | 110,65 € /m²/an 9,22 € /m²/mois 166 032 € /an 13 836 € /mois | Industriel/Logistique | Construction achevée | Maintenant |
1er étage
| Surface |
| 1 501 m² |
| Durée |
| Déc. 2026 |
| Loyer |
| 110,65 € /m²/an 9,22 € /m²/mois 166 032 € /an 13 836 € /mois |
| Type de bien |
| Industriel/Logistique |
| État |
| Construction achevée |
| Disponible |
| Maintenant |
1er étage
| Surface |
| 1 501 m² |
| Durée |
| Déc. 2026 |
| Loyer |
| 110,65 € /m²/an 9,22 € /m²/mois 166 032 € /an 13 836 € /mois |
| Type de bien |
| Industriel/Logistique |
| État |
| Construction achevée |
| Disponible |
| Maintenant |
1er étage
| Surface | 1 501 m² |
| Durée | Déc. 2026 |
| Loyer | 110,65 € /m²/an |
| Type de bien | Industriel/Logistique |
| État | Construction achevée |
| Disponible | Maintenant |
MIG Commercial Real Estate is proud to present a unique flex warehouse opportunity located at 2850 N Ontario St in Burbank, positioned in one of the most sought-after industrial and media hubs in Greater Los Angeles. This freestanding, high-image industrial building offers a rare combination of clear span warehouse, second-story offices, and high-power infrastructure, making it ideal for a wide range of users—from production and post facilities to creative studios, logistics, or light manufacturing. The building was previously built out as a sound stage and production facility, offering flexible potential for a new tenant to reconfigure or reuse the space to fit their needs. The property features high ceilings, multiple roll-up doors (including two dock-high and two ground-level loading positions), existing racking infrastructure, and substantial power distribution. Office improvements total approximately 4,000 SF, located across the first and primarily the second floor, with a functional mix of private offices, bullpens, and conference rooms. Additional features include break rooms, and perimeter lighting. The site provides 50 surface parking spaces, including two (2) unreserved handicap spaces and two (2) unreserved visitor spaces, accommodating both staff and guests. With flexible zoning, production-ready infrastructure, and immediate access to major freeways and Burbank Airport, this property is perfectly suited for companies seeking high-clearance warehouse functionality and creative flexibility in the heart of Burbank’s thriving media corridor.
- Espace en sous-location disponible auprès de l’occupant actuel
- Il est possible que le loyer annoncé ne comprenne pas certains services publics, services d’immeuble et frais immobiliers.
- 2 accès plain-pied
- Espace en excellent état
- 1 quai de chargement
- Climatisation centrale
- Aire de réception
- Toilettes privées
- Entreposage sécurisé
- Plug & Play
1er étage
| Surface | 1 501 m² |
| Durée | Déc. 2026 |
| Loyer | 110,65 € /m²/an |
| Type de bien | Industriel/Logistique |
| État | Construction achevée |
| Disponible | Maintenant |
MIG Commercial Real Estate is proud to present a unique flex warehouse opportunity located at 2850 N Ontario St in Burbank, positioned in one of the most sought-after industrial and media hubs in Greater Los Angeles. This freestanding, high-image industrial building offers a rare combination of clear span warehouse, second-story offices, and high-power infrastructure, making it ideal for a wide range of users—from production and post facilities to creative studios, logistics, or light manufacturing. The building was previously built out as a sound stage and production facility, offering flexible potential for a new tenant to reconfigure or reuse the space to fit their needs. The property features high ceilings, multiple roll-up doors (including two dock-high and two ground-level loading positions), existing racking infrastructure, and substantial power distribution. Office improvements total approximately 4,000 SF, located across the first and primarily the second floor, with a functional mix of private offices, bullpens, and conference rooms. Additional features include break rooms, and perimeter lighting. The site provides 50 surface parking spaces, including two (2) unreserved handicap spaces and two (2) unreserved visitor spaces, accommodating both staff and guests. With flexible zoning, production-ready infrastructure, and immediate access to major freeways and Burbank Airport, this property is perfectly suited for companies seeking high-clearance warehouse functionality and creative flexibility in the heart of Burbank’s thriving media corridor.
- Espace en sous-location disponible auprès de l’occupant actuel
- Il est possible que le loyer annoncé ne comprenne pas certains services publics, services d’immeuble et frais immobiliers.
- 2 accès plain-pied
- Espace en excellent état
- 1 quai de chargement
APERÇU DU BIEN
MIG Commercial Real Estate est fier de présenter une opportunité unique de flex warehouse au 2850 N Ontario St à Burbank, situé dans l'un des corridors industriels et médiatiques les plus dynamiques du Grand Los Angeles. Ce bâtiment indépendant, à l'image haut de gamme, offre une combinaison rare d'entrepôt à portée libre, d'espace de bureau au deuxième étage et d'infrastructure électrique puissante, le rendant idéal pour une large gamme d'utilisateurs — des studios créatifs et sociétés de production aux entreprises de logistique, post-production et fabrication légère. La propriété a été précédemment aménagée et utilisée comme plateau de tournage et installation de production, avec des permis de production en studio qui peuvent être transférés au locataire entrant (le locataire et son agent doivent vérifier). L'espace comprend des voies de circulation incendie tracées au sol, un éclairage périphérique, un accès au toit, une signalisation de sortie et des extincteurs répartis dans tout le bâtiment. Les studios A et C sont équipés de climatisation (voir le plan d'étage Annexe B pour référence). Les améliorations des bureaux totalisent environ 370 m², avec une forte concentration au deuxième étage. La disposition inclut un mélange de bureaux privés, espaces ouverts, salles de conférence et zones de pause, soutenant à la fois les flux de travail créatifs et opérationnels. L'entrepôt dispose de hauts plafonds, de plusieurs portes de chargement (deux à quai et deux au niveau du sol), d'une infrastructure de rayonnage existante et d'une distribution électrique robuste, ce qui en fait un bien hautement fonctionnel et polyvalent. La propriété offre également 50 places de stationnement en surface, dont deux (2) places handicapées non réservées et deux (2) places visiteurs non réservées, facilitant l'accueil des employés et des invités. Actuellement disponible en sous-location jusqu'au 31 décembre 2026, la propriété est également ouverte à la négociation d'un bail direct avec un locataire qualifié. Avec un zonage flexible, une infrastructure créative en place et une proximité avec les principales autoroutes et l'aéroport de Burbank, cette opportunité est parfaitement adaptée aux entreprises recherchant un espace d'entrepôt à grande hauteur avec des capacités de production ou flexibles au cœur du quartier médiatique de Burbank.
FAITS SUR L’INSTALLATION ENTREPÔT
Présenté par

$.93 Cents/Foot 16,152 or 32,304 SF | 2850 Ontario St
Hum, une erreur s’est produite lors de l’envoi de votre message. Veuillez réessayer.
Merci ! Votre message a été envoyé.



