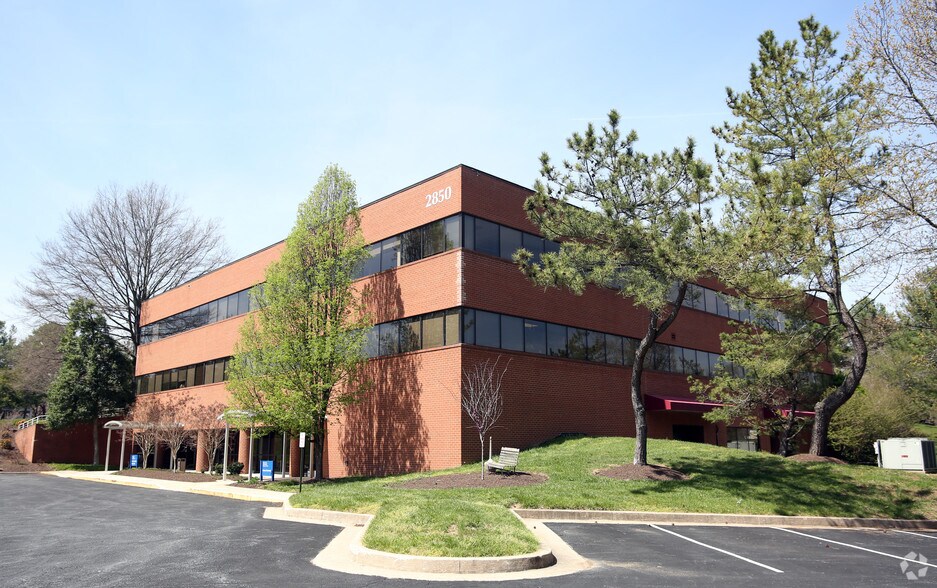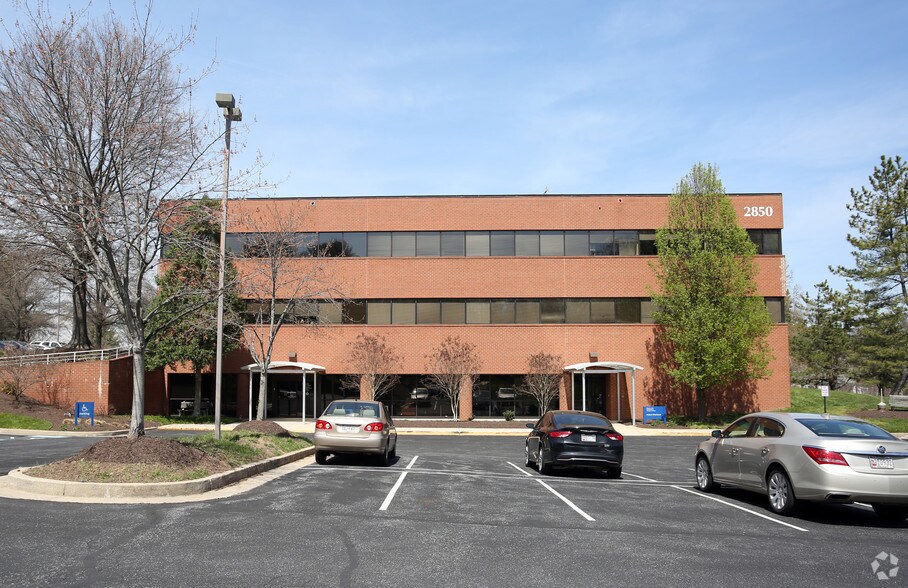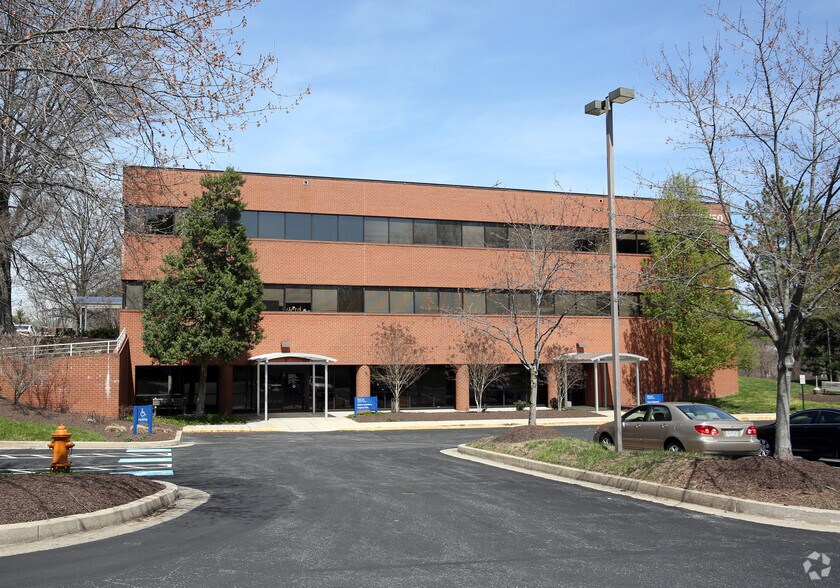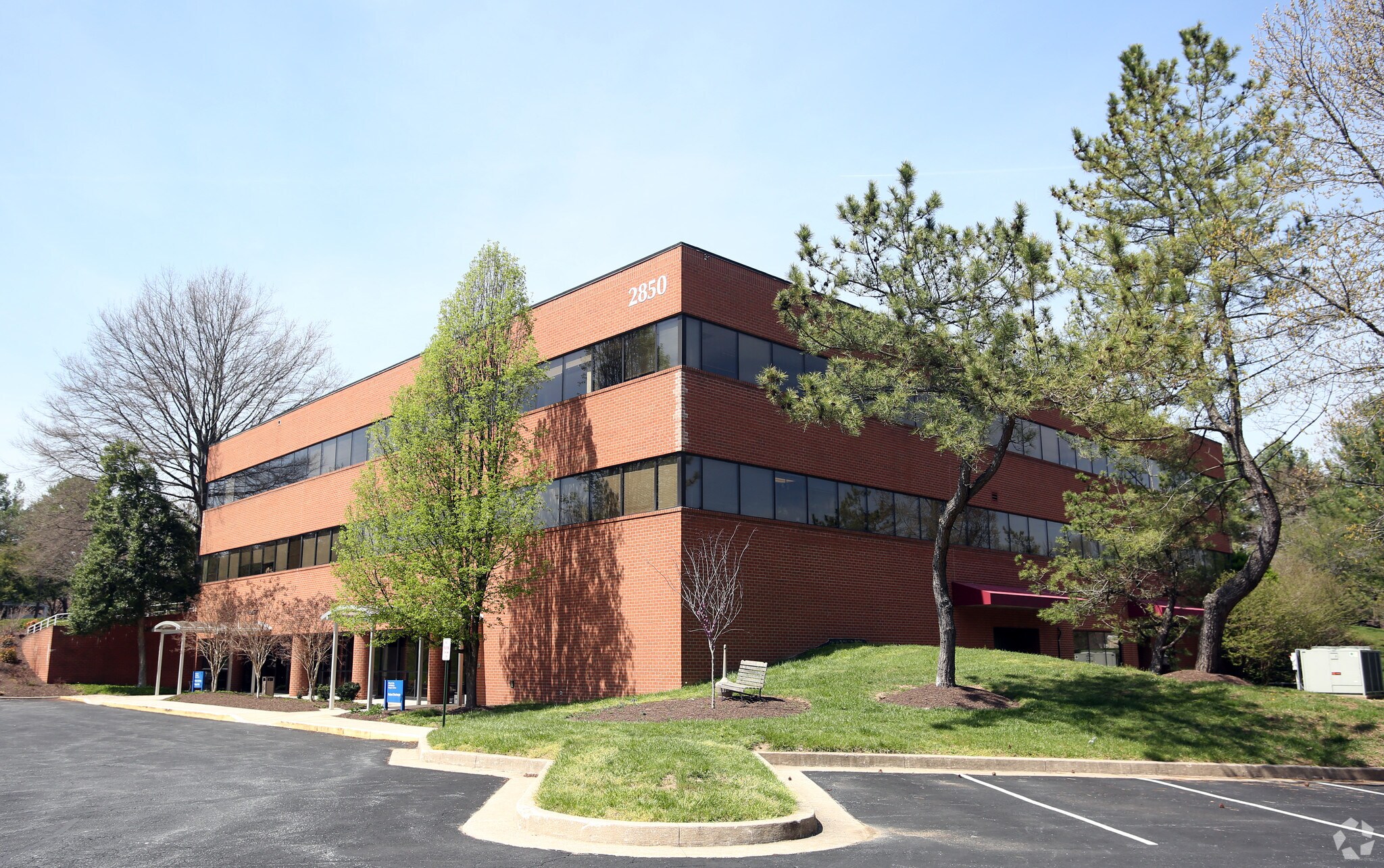Votre e-mail a été envoyé.
Certaines informations ont été traduites automatiquement.
TOUS LES ESPACES DISPONIBLES(5)
Afficher les loyers en
- ESPACE
- SURFACE
- DURÉE
- LOYER
- TYPE DE BIEN
- ÉTAT
- DISPONIBLE
• Signage opportunity • Dedicated patient drop-off area • Proximity to healthcare facilities • 4.1/1,000 Parking Ratio • Recent base building upgrades including HVAC and elevators
- Entièrement aménagé comme Cabinet médical standard
- Plan d’étage avec bureaux fermés
• Signage opportunity • Dedicated patient drop-off area • Proximity to healthcare facilities • 4.1/1,000 Parking Ratio • Recent base building upgrades including HVAC and elevators
- Partiellement aménagé comme Cabinet médical standard
- Peut être associé à un ou plusieurs espaces supplémentaires pour obtenir jusqu’à 205 m² d’espace adjacent.
- Plan d’étage avec bureaux fermés
• Signage opportunity • Dedicated patient drop-off area • Proximity to healthcare facilities • 4.1/1,000 Parking Ratio • Recent base building upgrades including HVAC and elevators
- Partiellement aménagé comme Cabinet médical standard
- Peut être associé à un ou plusieurs espaces supplémentaires pour obtenir jusqu’à 929 m² d’espace adjacent.
- Plan d’étage avec bureaux fermés
• Signage opportunity • Dedicated patient drop-off area • Proximity to healthcare facilities • 4.1/1,000 Parking Ratio • Recent base building upgrades including HVAC and elevators
- Entièrement aménagé comme Cabinet médical standard
- Peut être associé à un ou plusieurs espaces supplémentaires pour obtenir jusqu’à 929 m² d’espace adjacent.
- Plan d’étage avec bureaux fermés
- Le loyer comprend les services publics, les services de l’immeuble et les frais immobiliers.
- Plan d’étage avec bureaux fermés
- Peut être associé à un ou plusieurs espaces supplémentaires pour obtenir jusqu’à 205 m² d’espace adjacent.
- Entièrement aménagé comme Cabinet médical standard
- Espace en excellent état
| Espace | Surface | Durée | Loyer | Type de bien | État | Disponible |
| 1er étage, bureau 102 | 93 – 225 m² | Négociable | Sur demande Sur demande Sur demande Sur demande | Médical | Construction achevée | Maintenant |
| 2e étage, bureau 201 | 108 m² | 5-15 Ans | Sur demande Sur demande Sur demande Sur demande | Médical | Construction partielle | Maintenant |
| 2e étage, bureau 203 | 127 m² | 5-15 Ans | Sur demande Sur demande Sur demande Sur demande | Médical | Construction partielle | Maintenant |
| 2e étage, bureau 204 | 802 m² | Négociable | Sur demande Sur demande Sur demande Sur demande | Médical | Construction achevée | Maintenant |
| 2e étage, bureau 210 | 97 m² | 5-15 Ans | Sur demande Sur demande Sur demande Sur demande | Bureaux/Médical | Construction achevée | 01/05/2026 |
1er étage, bureau 102
| Surface |
| 93 – 225 m² |
| Durée |
| Négociable |
| Loyer |
| Sur demande Sur demande Sur demande Sur demande |
| Type de bien |
| Médical |
| État |
| Construction achevée |
| Disponible |
| Maintenant |
2e étage, bureau 201
| Surface |
| 108 m² |
| Durée |
| 5-15 Ans |
| Loyer |
| Sur demande Sur demande Sur demande Sur demande |
| Type de bien |
| Médical |
| État |
| Construction partielle |
| Disponible |
| Maintenant |
2e étage, bureau 203
| Surface |
| 127 m² |
| Durée |
| 5-15 Ans |
| Loyer |
| Sur demande Sur demande Sur demande Sur demande |
| Type de bien |
| Médical |
| État |
| Construction partielle |
| Disponible |
| Maintenant |
2e étage, bureau 204
| Surface |
| 802 m² |
| Durée |
| Négociable |
| Loyer |
| Sur demande Sur demande Sur demande Sur demande |
| Type de bien |
| Médical |
| État |
| Construction achevée |
| Disponible |
| Maintenant |
2e étage, bureau 210
| Surface |
| 97 m² |
| Durée |
| 5-15 Ans |
| Loyer |
| Sur demande Sur demande Sur demande Sur demande |
| Type de bien |
| Bureaux/Médical |
| État |
| Construction achevée |
| Disponible |
| 01/05/2026 |
1er étage, bureau 102
| Surface | 93 – 225 m² |
| Durée | Négociable |
| Loyer | Sur demande |
| Type de bien | Médical |
| État | Construction achevée |
| Disponible | Maintenant |
• Signage opportunity • Dedicated patient drop-off area • Proximity to healthcare facilities • 4.1/1,000 Parking Ratio • Recent base building upgrades including HVAC and elevators
- Entièrement aménagé comme Cabinet médical standard
- Plan d’étage avec bureaux fermés
2e étage, bureau 201
| Surface | 108 m² |
| Durée | 5-15 Ans |
| Loyer | Sur demande |
| Type de bien | Médical |
| État | Construction partielle |
| Disponible | Maintenant |
• Signage opportunity • Dedicated patient drop-off area • Proximity to healthcare facilities • 4.1/1,000 Parking Ratio • Recent base building upgrades including HVAC and elevators
- Partiellement aménagé comme Cabinet médical standard
- Plan d’étage avec bureaux fermés
- Peut être associé à un ou plusieurs espaces supplémentaires pour obtenir jusqu’à 205 m² d’espace adjacent.
2e étage, bureau 203
| Surface | 127 m² |
| Durée | 5-15 Ans |
| Loyer | Sur demande |
| Type de bien | Médical |
| État | Construction partielle |
| Disponible | Maintenant |
• Signage opportunity • Dedicated patient drop-off area • Proximity to healthcare facilities • 4.1/1,000 Parking Ratio • Recent base building upgrades including HVAC and elevators
- Partiellement aménagé comme Cabinet médical standard
- Plan d’étage avec bureaux fermés
- Peut être associé à un ou plusieurs espaces supplémentaires pour obtenir jusqu’à 929 m² d’espace adjacent.
2e étage, bureau 204
| Surface | 802 m² |
| Durée | Négociable |
| Loyer | Sur demande |
| Type de bien | Médical |
| État | Construction achevée |
| Disponible | Maintenant |
• Signage opportunity • Dedicated patient drop-off area • Proximity to healthcare facilities • 4.1/1,000 Parking Ratio • Recent base building upgrades including HVAC and elevators
- Entièrement aménagé comme Cabinet médical standard
- Plan d’étage avec bureaux fermés
- Peut être associé à un ou plusieurs espaces supplémentaires pour obtenir jusqu’à 929 m² d’espace adjacent.
2e étage, bureau 210
| Surface | 97 m² |
| Durée | 5-15 Ans |
| Loyer | Sur demande |
| Type de bien | Bureaux/Médical |
| État | Construction achevée |
| Disponible | 01/05/2026 |
- Le loyer comprend les services publics, les services de l’immeuble et les frais immobiliers.
- Entièrement aménagé comme Cabinet médical standard
- Plan d’étage avec bureaux fermés
- Espace en excellent état
- Peut être associé à un ou plusieurs espaces supplémentaires pour obtenir jusqu’à 205 m² d’espace adjacent.
APERÇU DU BIEN
Immeuble médical de qualité institutionnelle situé près de l'intersection de l'I-70 et de l'US-29.
INFORMATIONS SUR L’IMMEUBLE
Présenté par

North Ridge Professional Center | 2850 N Ridge Rd
Hum, une erreur s’est produite lors de l’envoi de votre message. Veuillez réessayer.
Merci ! Votre message a été envoyé.















