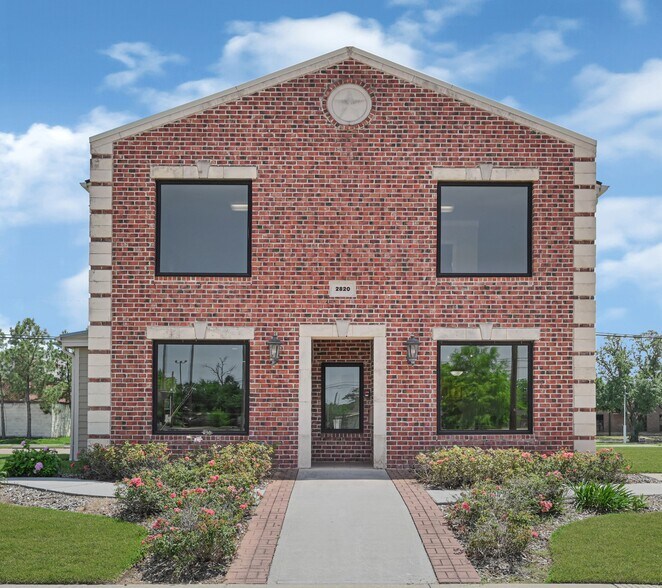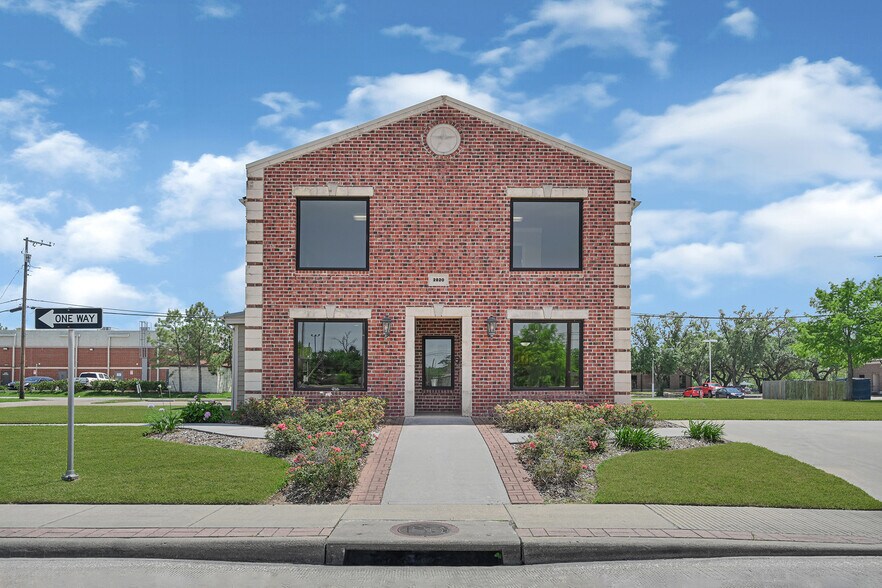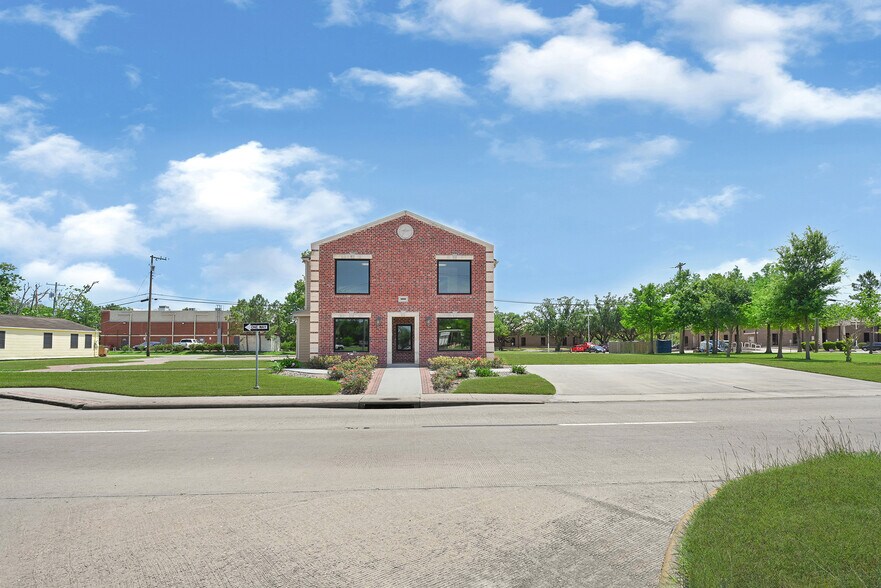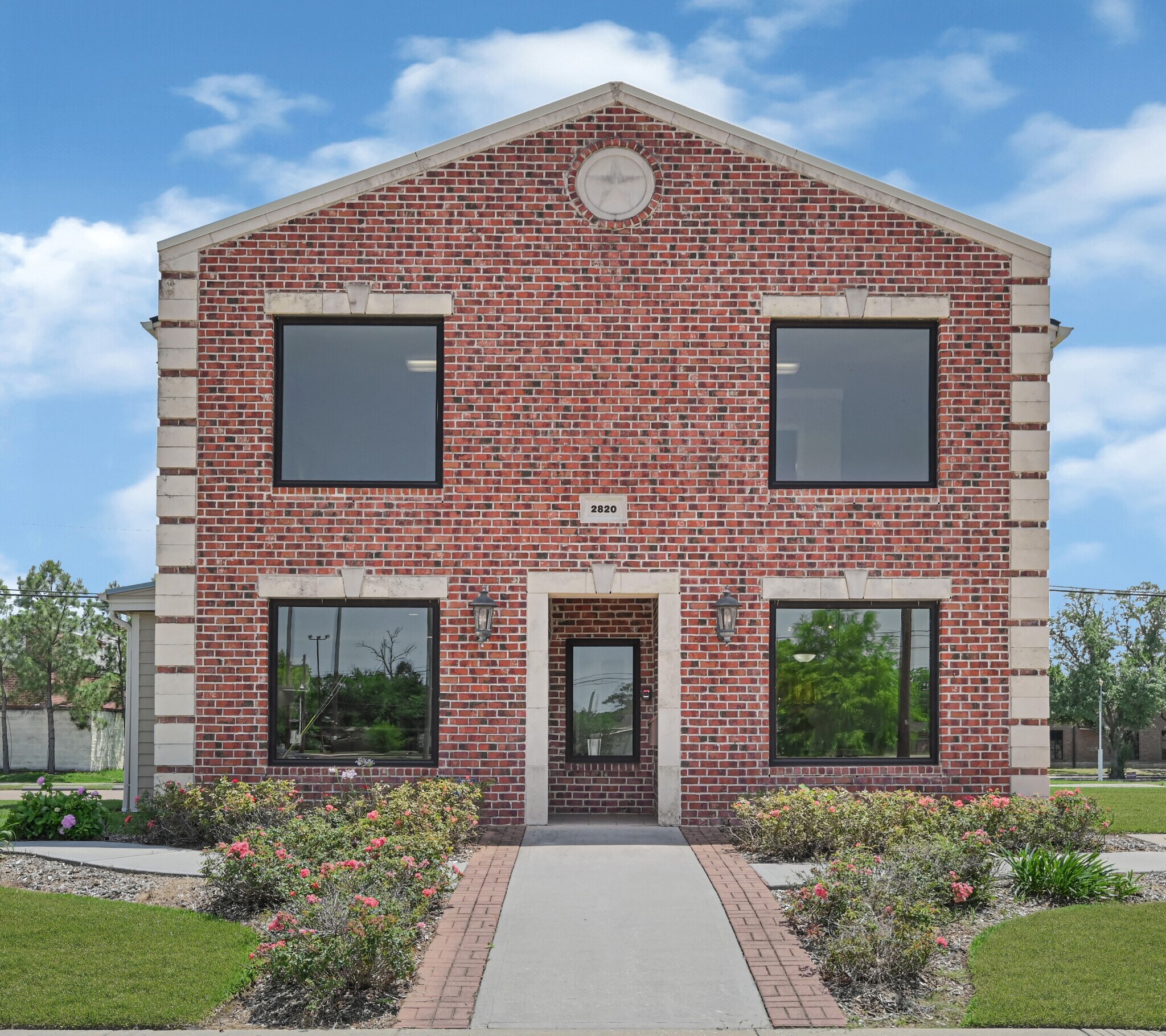
2820 FM 517 Rd
Cette fonctionnalité n’est pas disponible pour le moment.
Nous sommes désolés, mais la fonctionnalité à laquelle vous essayez d’accéder n’est pas disponible actuellement. Nous sommes au courant du problème et notre équipe travaille activement pour le résoudre.
Veuillez vérifier de nouveau dans quelques minutes. Veuillez nous excuser pour ce désagrément.
– L’équipe LoopNet
Votre e-mail a été envoyé.

2820 FM 517 Rd Bureau 527 m² À vendre Dickinson, TX 77539 1 183 253 € (2 245,49 €/m²)



Certaines informations ont été traduites automatiquement.

INFORMATIONS PRINCIPALES SUR L'INVESTISSEMENT
- Heavy Daytime Traffic
- Recently Remodeled Building
- Easy access to I-45 South, State Highway 3, State Highway 146
- Lots of Natural Light
- Flood Zone X
- Class A Executive Office Building
RÉSUMÉ ANALYTIQUE
This well constructed and fully updated property is a versatile commercial building centrally located contiguous to the city government complex in the heart of Dickinson, Texas. It is a perfect location for high end office space, retail, restaurant, or muti-functional use as commercial on first floor and residential on second floor. Its strategic location is just 2.3 miles from Interstate 45, which puts it within close proximity to major attractions/resources such as, Tanger Outlets, Baybrook Mall, The Ballpark at League City, UTMB League City, and Johnson Space Center Houston/NASA. The nearby expansion of the new Grand Parkway, expected to be completed through the area on or about 2027. The property fronts to and has ingress from FM517, the major artery through Dickinson. High traffic counts of 12,566 AADT 92024) are reported daily. Currently designed as a high-end executive office space, the building’s adaptable layout and prime location make it easily convertible to other allowable uses. The vacant commercial lot directly adjacent to the building is included in the sale and ideal for future expansion or additional parking, as needs may warrant.
The building is not in a flood zone and has NEVER experienced flooding, including during Hurricane Harvey. During its full remodel, it was stripped to the studs and upgraded with new plumbing, electrical, insulation, 70+ hurricane-rated windows, 50 year roof with ridge vents, CAT5 wiring, shielded conduit, 125 year old hotel reclaimed doors from Galveston, ceiling fans, Otis elevator, and handicap accessibility. The exterior features 3/4" plywood sheathing, Hardie Plank siding, repointed front brick with address medallion, high end Sherwin Williams elastomeric coating paint, keyless card entry system, monitored security system with cameras, new sidewalks, landscaping, and outdoor lighting ensuring durability and low maintenance. The property is also equipped with three-phase power, with one of the two HVAC systems and security camera monitoring equipment replaced in 2025.
First Floor:
Reception Area
Office 1: 14’ X 15’
Office 2: 15’ X 12’
Office 3: 12’ X 11’
Office 4: 11’ X 12’
Conference Room: 21’ X 15’
Kitchen: 16’ X 13.5’
Second Floor:
Open Area with 10 Workstations: 59’ X 30’
Conference Room: 15’ X 13’
Large Office: 11.50’ X 21’
The building is not in a flood zone and has NEVER experienced flooding, including during Hurricane Harvey. During its full remodel, it was stripped to the studs and upgraded with new plumbing, electrical, insulation, 70+ hurricane-rated windows, 50 year roof with ridge vents, CAT5 wiring, shielded conduit, 125 year old hotel reclaimed doors from Galveston, ceiling fans, Otis elevator, and handicap accessibility. The exterior features 3/4" plywood sheathing, Hardie Plank siding, repointed front brick with address medallion, high end Sherwin Williams elastomeric coating paint, keyless card entry system, monitored security system with cameras, new sidewalks, landscaping, and outdoor lighting ensuring durability and low maintenance. The property is also equipped with three-phase power, with one of the two HVAC systems and security camera monitoring equipment replaced in 2025.
First Floor:
Reception Area
Office 1: 14’ X 15’
Office 2: 15’ X 12’
Office 3: 12’ X 11’
Office 4: 11’ X 12’
Conference Room: 21’ X 15’
Kitchen: 16’ X 13.5’
Second Floor:
Open Area with 10 Workstations: 59’ X 30’
Conference Room: 15’ X 13’
Large Office: 11.50’ X 21’
TAXES ET FRAIS D’EXPLOITATION (RÉEL - 2025) Cliquez ici pour accéder à |
ANNUEL | ANNUEL PAR m² |
|---|---|---|
| Taxes |
-

|
-

|
| Frais d’exploitation |
-

|
-

|
| Total des frais |
$99,999

|
$9.99

|
TAXES ET FRAIS D’EXPLOITATION (RÉEL - 2025) Cliquez ici pour accéder à
| Taxes | |
|---|---|
| Annuel | - |
| Annuel par m² | - |
| Frais d’exploitation | |
|---|---|
| Annuel | - |
| Annuel par m² | - |
| Total des frais | |
|---|---|
| Annuel | $99,999 |
| Annuel par m² | $9.99 |
INFORMATIONS SUR L’IMMEUBLE
Type de vente
Propriétaire occupant
Type de bien
Bureau
Sous-type de bien
Surface de l’immeuble
527 m²
Classe d’immeuble
B
Année de construction
1937
Prix
1 183 253 €
Prix par m²
2 245,49 €
Occupation
Mono
Hauteur du bâtiment
2 étages
Surface type par étage
263 m²
Coefficient d’occupation des sols de l’immeuble
0,29
Surface du lot
0,18 ha
Zonage
Commercial - Commercial
CARACTÉRISTIQUES
- Accès 24 h/24
- Accès contrôlé
- Système de sécurité
- Accessible fauteuils roulants
- Climatisation
- Internet par fibre optique
1 of 1
TAXES FONCIÈRES
| N° de parcelle | Évaluation des aménagements | 580 735 € | |
| Évaluation du terrain | 191 492 € | Évaluation totale | 772 227 € |
TAXES FONCIÈRES
N° de parcelle
Évaluation du terrain
191 492 €
Évaluation des aménagements
580 735 €
Évaluation totale
772 227 €
1 de 33
VIDÉOS
VISITE 3D
PHOTOS
STREET VIEW
RUE
CARTE
1 of 1
Présenté par

2820 FM 517 Rd
Vous êtes déjà membre ? Connectez-vous
Hum, une erreur s’est produite lors de l’envoi de votre message. Veuillez réessayer.
Merci ! Votre message a été envoyé.



