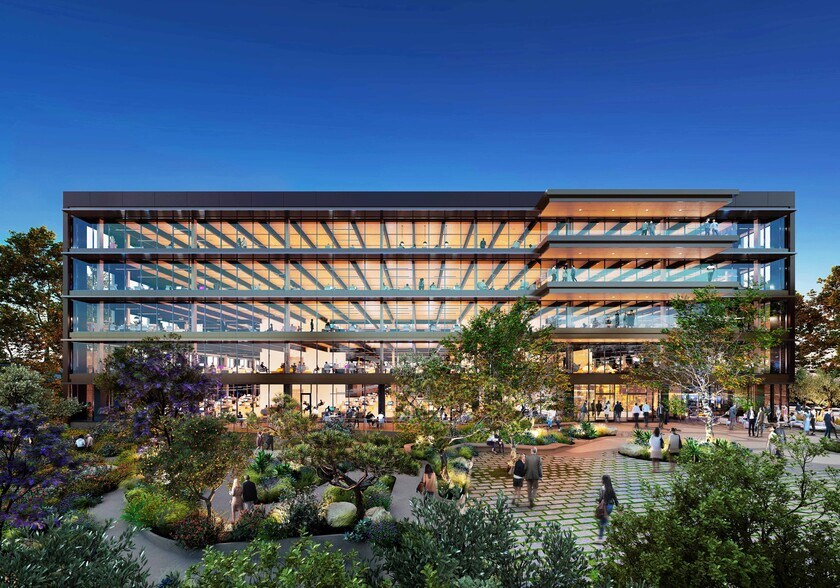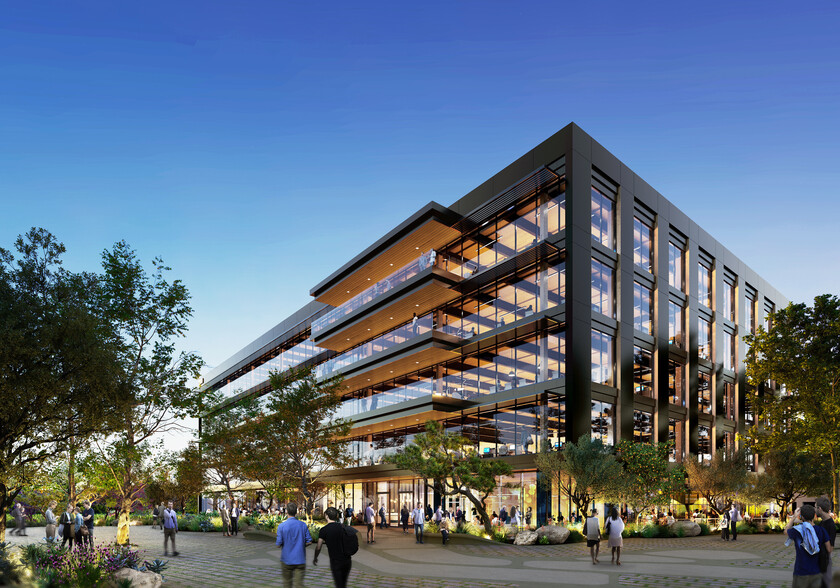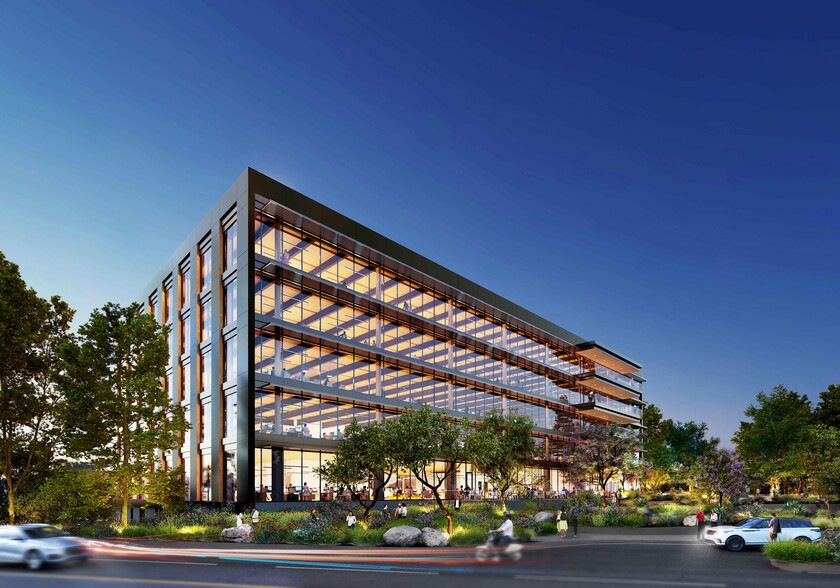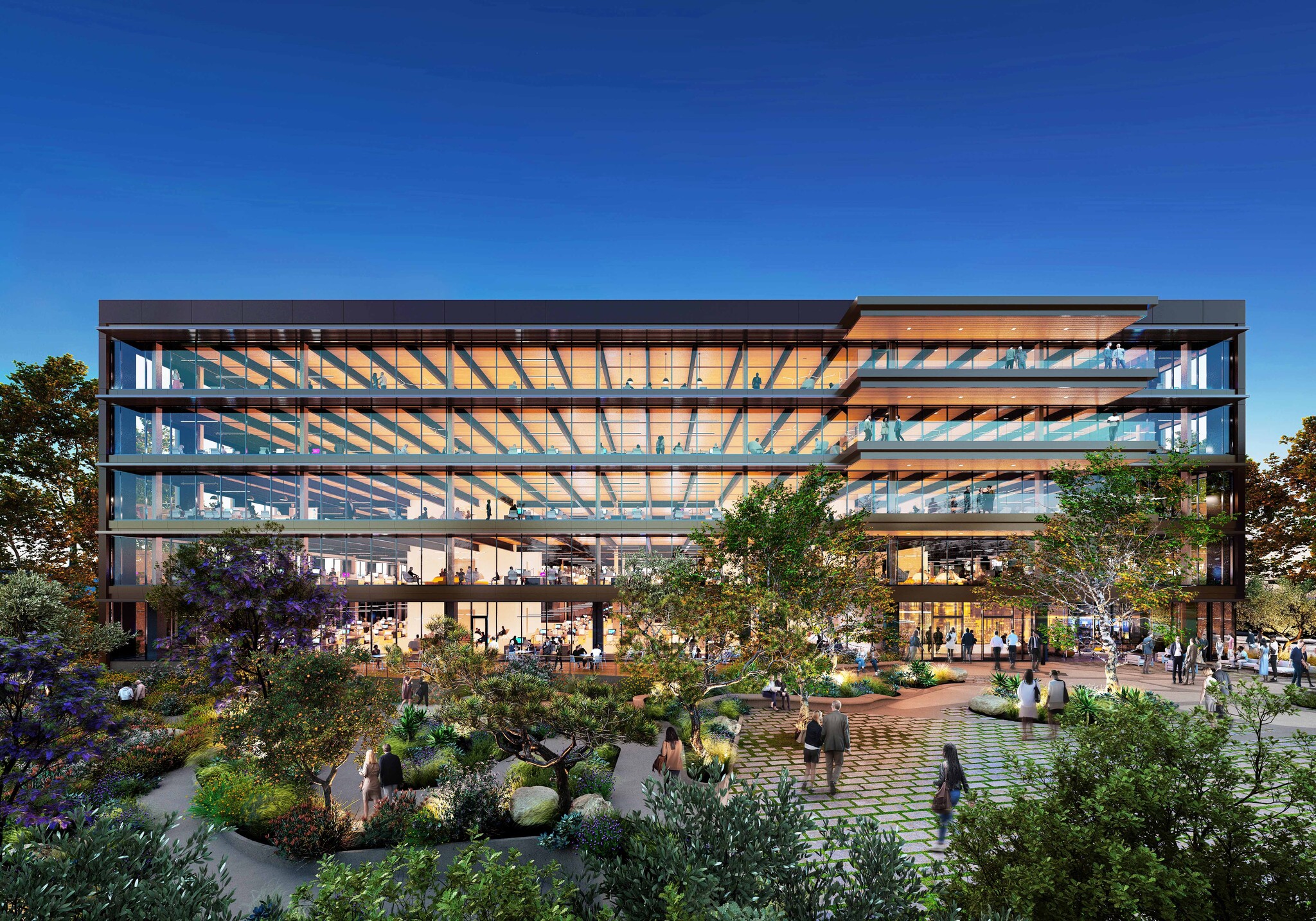Votre e-mail a été envoyé.
One MainPlace 2801 N Main St Bureaux/Médical | 2 508–13 935 m² | 4 étoiles | À louer | Santa Ana, CA 92705



Certaines informations ont été traduites automatiquement.
INFORMATIONS PRINCIPALES
- Espace extérieur disponible à chaque étage
- Visibilité optimale sur les autoroutes avec 629 000 véhicules par jour
- Proximité idéale de l'aéroport John Wayne
- Le lobby ouvre ses portes sur une place paysagée et sur la nouvelle place principale
- Accessible à pied jusqu'aux plus grands campus de santé du comté d'Orange
TOUS LES ESPACES DISPONIBLES(5)
Afficher les loyers en
- ESPACE
- SURFACE
- DURÉE
- LOYER
- TYPE DE BIEN
- ÉTAT
- DISPONIBLE
Large column free floorplates with minimal structural interruption allow you to customize space plans to any need and offer the ability for businesses to scale in place, allowing your office to ebb and flow with ever-changing needs of the market.
- Convient pour 68 à 240 personnes
- Espace en excellent état
- Balcon
- Connexions intérieur/extérieur fluides
- Connecté à MainPlace récemment développé
- Espace extérieur de 510 pieds carrés
- Plafonds finis: 3,05 mètres
- Peut être associé à un ou plusieurs espaces supplémentaires pour obtenir jusqu’à 13 935 m² d’espace adjacent.
- Lumière naturelle
- Visibilité optimale sur les autoroutes
- Fenêtres du sol au plafond à 360 degrés
Large column free floorplates with minimal structural interruption allow you to customize space plans to any need and offer the ability for businesses to scale in place, allowing your office to ebb and flow with ever-changing needs of the market.
- Convient pour 68 à 240 personnes
- Espace en excellent état
- Balcon
- Connexions intérieur/extérieur fluides
- Connecté à MainPlace récemment développé
- Plafonds finis: 3,96 mètres
- Peut être associé à un ou plusieurs espaces supplémentaires pour obtenir jusqu’à 13 935 m² d’espace adjacent.
- Lumière naturelle
- Visibilité optimale sur les autoroutes
- Fenêtres allant du sol au plafond à 360 degrés
Large column free floorplates with minimal structural interruption allow you to customize space plans to any need and offer the ability for businesses to scale in place, allowing your office to ebb and flow with ever-changing needs of the market.
- Convient pour 68 à 240 personnes
- Peut être associé à un ou plusieurs espaces supplémentaires pour obtenir jusqu’à 13 935 m² d’espace adjacent.
- Lumière naturelle
- Visibilité optimale sur les autoroutes
- Fenêtres allant du sol au plafond à 360 degrés
- Plafonds finis: 3,96 mètres
- Balcon
- Connexions intérieur/extérieur fluides
- Connecté à MainPlace récemment développé
Large column free floorplates with minimal structural interruption allow you to customize space plans to any need and offer the ability for businesses to scale in place, allowing your office to ebb and flow with ever-changing needs of the market.
- Convient pour 68 à 240 personnes
- Peut être associé à un ou plusieurs espaces supplémentaires pour obtenir jusqu’à 13 935 m² d’espace adjacent.
- Lumière naturelle
- Visibilité optimale sur les autoroutes
- Fenêtres allant du sol au plafond à 360 degrés
- Plafonds finis: 3,96 mètres
- Balcon
- Connexions intérieur/extérieur fluides
- Connecté à MainPlace récemment développé
Large column free floorplates with minimal structural interruption allow you to customize space plans to any need and offer the ability for businesses to scale in place, allowing your office to ebb and flow with ever-changing needs of the market.
- Convient pour 68 à 240 personnes
- Peut être associé à un ou plusieurs espaces supplémentaires pour obtenir jusqu’à 13 935 m² d’espace adjacent.
- Lumière naturelle
- Visibilité optimale sur les autoroutes
- Fenêtres allant du sol au plafond à 360 degrés
- Plafonds finis: 3,96 mètres
- Balcon
- Connexions intérieur/extérieur fluides
- Connecté à MainPlace récemment développé
| Espace | Surface | Durée | Loyer | Type de bien | État | Disponible |
| 1er étage | 2 508 – 2 787 m² | Négociable | Sur demande Sur demande Sur demande Sur demande | Bureaux/Médical | - | 01/05/2027 |
| 2e étage | 2 508 – 2 787 m² | Négociable | Sur demande Sur demande Sur demande Sur demande | Bureaux/Médical | - | 01/05/2027 |
| 3e étage | 2 508 – 2 787 m² | Négociable | Sur demande Sur demande Sur demande Sur demande | Bureaux/Médical | - | 01/05/2027 |
| 4e étage | 2 508 – 2 787 m² | Négociable | Sur demande Sur demande Sur demande Sur demande | Bureaux/Médical | - | 01/05/2027 |
| 5e étage | 2 508 – 2 787 m² | Négociable | Sur demande Sur demande Sur demande Sur demande | Bureaux/Médical | - | 01/05/2027 |
1er étage
| Surface |
| 2 508 – 2 787 m² |
| Durée |
| Négociable |
| Loyer |
| Sur demande Sur demande Sur demande Sur demande |
| Type de bien |
| Bureaux/Médical |
| État |
| - |
| Disponible |
| 01/05/2027 |
2e étage
| Surface |
| 2 508 – 2 787 m² |
| Durée |
| Négociable |
| Loyer |
| Sur demande Sur demande Sur demande Sur demande |
| Type de bien |
| Bureaux/Médical |
| État |
| - |
| Disponible |
| 01/05/2027 |
3e étage
| Surface |
| 2 508 – 2 787 m² |
| Durée |
| Négociable |
| Loyer |
| Sur demande Sur demande Sur demande Sur demande |
| Type de bien |
| Bureaux/Médical |
| État |
| - |
| Disponible |
| 01/05/2027 |
4e étage
| Surface |
| 2 508 – 2 787 m² |
| Durée |
| Négociable |
| Loyer |
| Sur demande Sur demande Sur demande Sur demande |
| Type de bien |
| Bureaux/Médical |
| État |
| - |
| Disponible |
| 01/05/2027 |
5e étage
| Surface |
| 2 508 – 2 787 m² |
| Durée |
| Négociable |
| Loyer |
| Sur demande Sur demande Sur demande Sur demande |
| Type de bien |
| Bureaux/Médical |
| État |
| - |
| Disponible |
| 01/05/2027 |
1er étage
| Surface | 2 508 – 2 787 m² |
| Durée | Négociable |
| Loyer | Sur demande |
| Type de bien | Bureaux/Médical |
| État | - |
| Disponible | 01/05/2027 |
Large column free floorplates with minimal structural interruption allow you to customize space plans to any need and offer the ability for businesses to scale in place, allowing your office to ebb and flow with ever-changing needs of the market.
- Convient pour 68 à 240 personnes
- Plafonds finis: 3,05 mètres
- Espace en excellent état
- Peut être associé à un ou plusieurs espaces supplémentaires pour obtenir jusqu’à 13 935 m² d’espace adjacent.
- Balcon
- Lumière naturelle
- Connexions intérieur/extérieur fluides
- Visibilité optimale sur les autoroutes
- Connecté à MainPlace récemment développé
- Fenêtres du sol au plafond à 360 degrés
- Espace extérieur de 510 pieds carrés
2e étage
| Surface | 2 508 – 2 787 m² |
| Durée | Négociable |
| Loyer | Sur demande |
| Type de bien | Bureaux/Médical |
| État | - |
| Disponible | 01/05/2027 |
Large column free floorplates with minimal structural interruption allow you to customize space plans to any need and offer the ability for businesses to scale in place, allowing your office to ebb and flow with ever-changing needs of the market.
- Convient pour 68 à 240 personnes
- Plafonds finis: 3,96 mètres
- Espace en excellent état
- Peut être associé à un ou plusieurs espaces supplémentaires pour obtenir jusqu’à 13 935 m² d’espace adjacent.
- Balcon
- Lumière naturelle
- Connexions intérieur/extérieur fluides
- Visibilité optimale sur les autoroutes
- Connecté à MainPlace récemment développé
- Fenêtres allant du sol au plafond à 360 degrés
3e étage
| Surface | 2 508 – 2 787 m² |
| Durée | Négociable |
| Loyer | Sur demande |
| Type de bien | Bureaux/Médical |
| État | - |
| Disponible | 01/05/2027 |
Large column free floorplates with minimal structural interruption allow you to customize space plans to any need and offer the ability for businesses to scale in place, allowing your office to ebb and flow with ever-changing needs of the market.
- Convient pour 68 à 240 personnes
- Plafonds finis: 3,96 mètres
- Peut être associé à un ou plusieurs espaces supplémentaires pour obtenir jusqu’à 13 935 m² d’espace adjacent.
- Balcon
- Lumière naturelle
- Connexions intérieur/extérieur fluides
- Visibilité optimale sur les autoroutes
- Connecté à MainPlace récemment développé
- Fenêtres allant du sol au plafond à 360 degrés
4e étage
| Surface | 2 508 – 2 787 m² |
| Durée | Négociable |
| Loyer | Sur demande |
| Type de bien | Bureaux/Médical |
| État | - |
| Disponible | 01/05/2027 |
Large column free floorplates with minimal structural interruption allow you to customize space plans to any need and offer the ability for businesses to scale in place, allowing your office to ebb and flow with ever-changing needs of the market.
- Convient pour 68 à 240 personnes
- Plafonds finis: 3,96 mètres
- Peut être associé à un ou plusieurs espaces supplémentaires pour obtenir jusqu’à 13 935 m² d’espace adjacent.
- Balcon
- Lumière naturelle
- Connexions intérieur/extérieur fluides
- Visibilité optimale sur les autoroutes
- Connecté à MainPlace récemment développé
- Fenêtres allant du sol au plafond à 360 degrés
5e étage
| Surface | 2 508 – 2 787 m² |
| Durée | Négociable |
| Loyer | Sur demande |
| Type de bien | Bureaux/Médical |
| État | - |
| Disponible | 01/05/2027 |
Large column free floorplates with minimal structural interruption allow you to customize space plans to any need and offer the ability for businesses to scale in place, allowing your office to ebb and flow with ever-changing needs of the market.
- Convient pour 68 à 240 personnes
- Plafonds finis: 3,96 mètres
- Peut être associé à un ou plusieurs espaces supplémentaires pour obtenir jusqu’à 13 935 m² d’espace adjacent.
- Balcon
- Lumière naturelle
- Connexions intérieur/extérieur fluides
- Visibilité optimale sur les autoroutes
- Connecté à MainPlace récemment développé
- Fenêtres allant du sol au plafond à 360 degrés
CARACTÉRISTIQUES
- Centre de fitness
- Réception
- Lumière naturelle
- Sièges extérieurs
- Balcon
INFORMATIONS SUR L’IMMEUBLE
Présenté par

One MainPlace | 2801 N Main St
Hum, une erreur s’est produite lors de l’envoi de votre message. Veuillez réessayer.
Merci ! Votre message a été envoyé.















