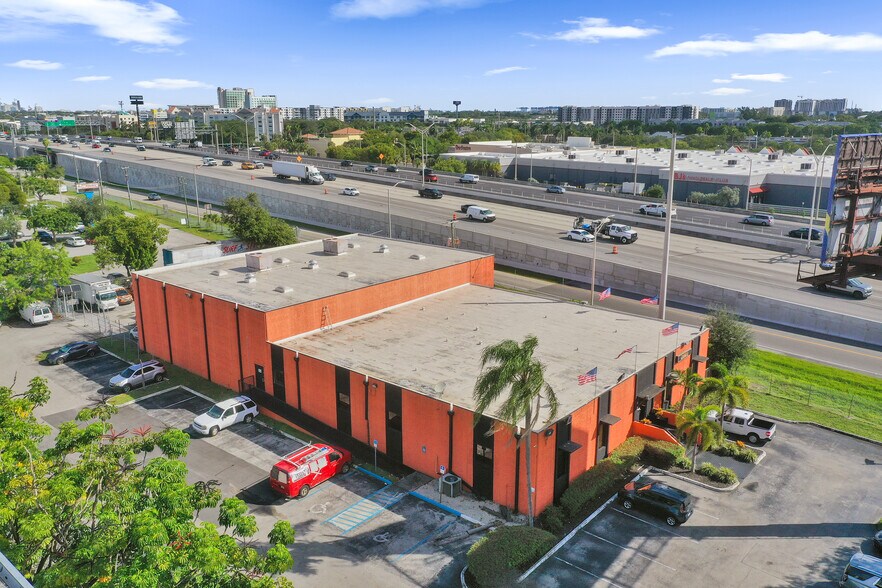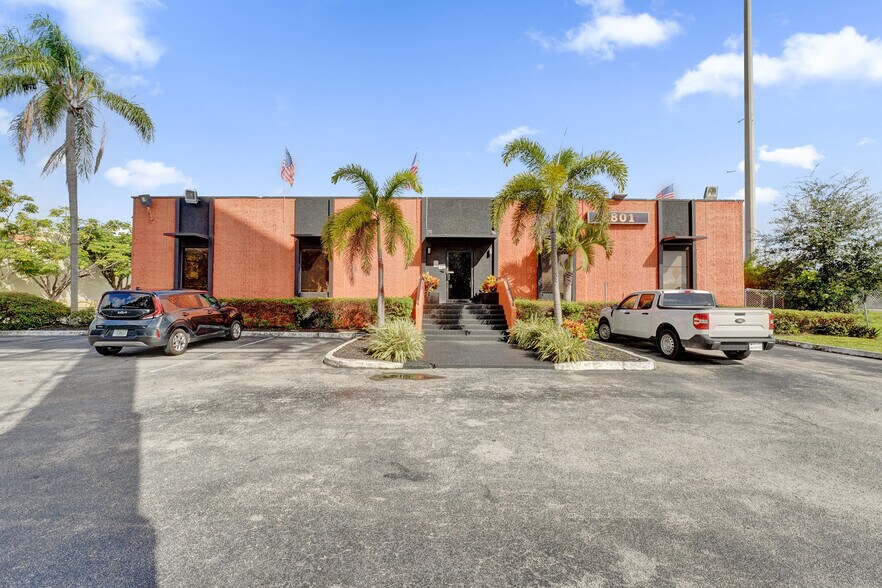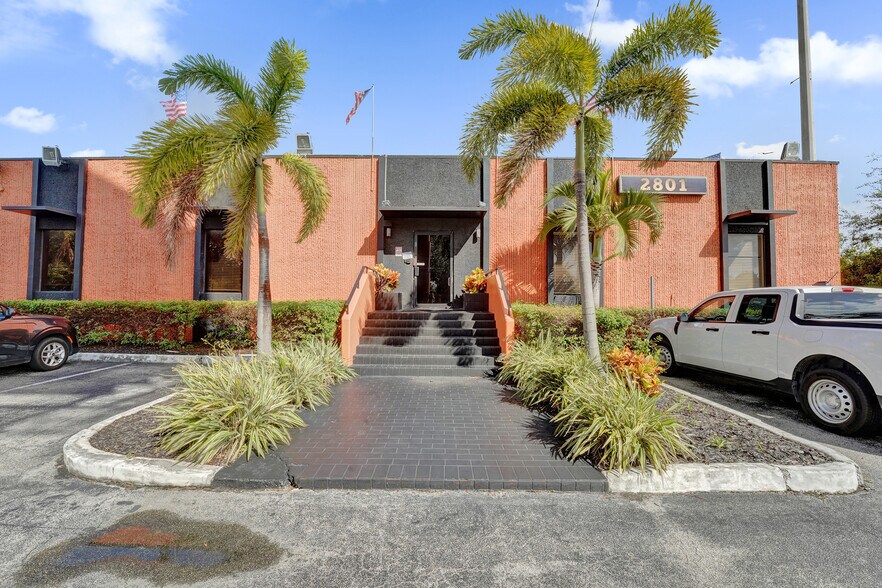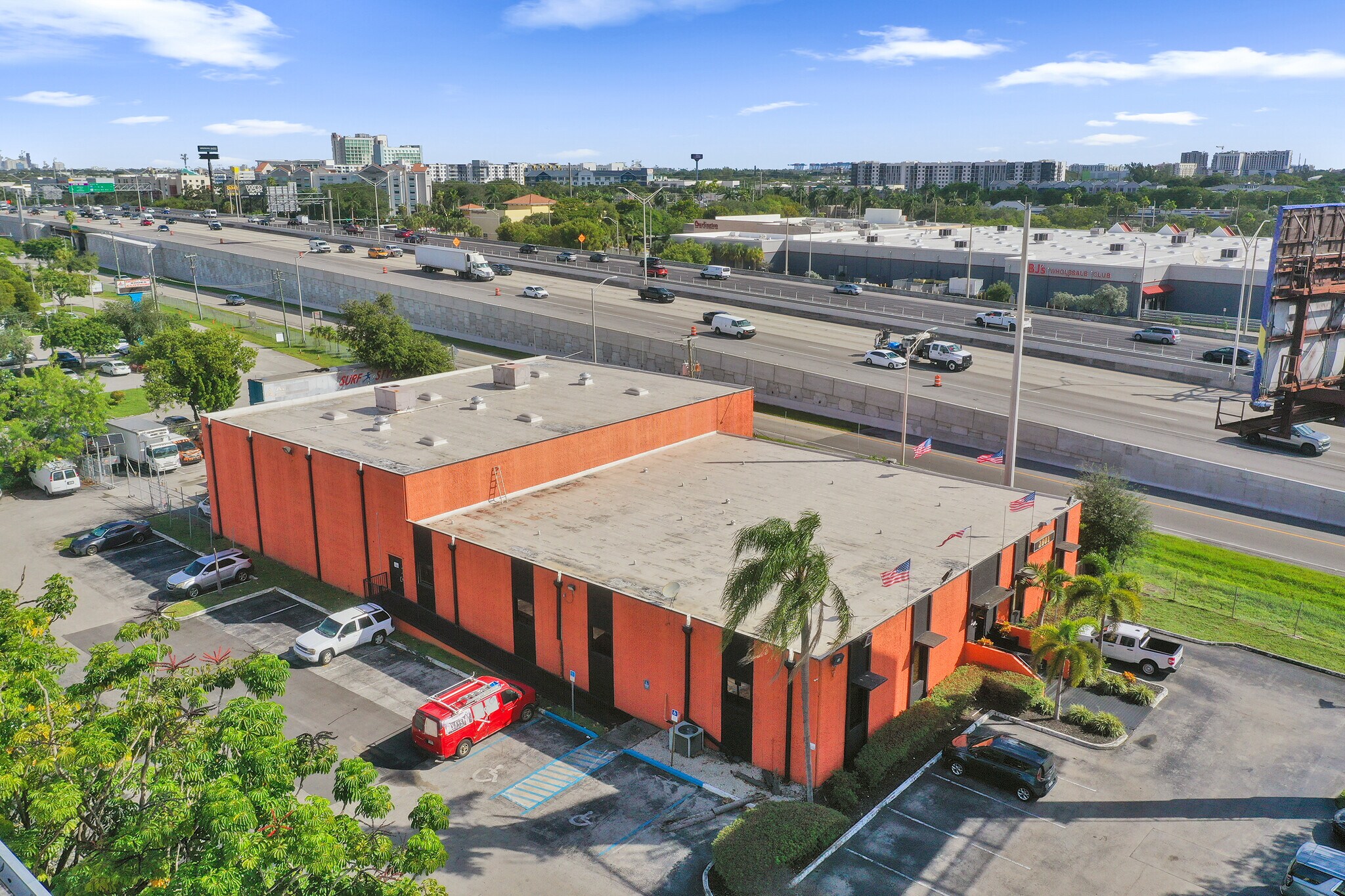Votre e-mail a été envoyé.
Certaines informations ont été traduites automatiquement.
CARACTÉRISTIQUES
TOUS LES ESPACE DISPONIBLES(1)
Afficher les loyers en
- ESPACE
- SURFACE
- DURÉE
- LOYER
- TYPE DE BIEN
- ÉTAT
- DISPONIBLE
Tobin Real Estate is pleased to exclusively represent the leasing of this rare prime 12,928 square foot City of Hollywood Industrial Park air conditioned Flex-Warehouse Zoned IM-1(Low Intensity and Manufacturing District) including Car Sales located at 2801 Evans Street, Hollywood, Florida 33023, which is within very close proximity to the southwest corner of I-95 and Stirling Road. You have easy access into the Industrial Park from Stirling Road or Sheridan Street just west of I-95. The property is geographically located in a prime Broward County Industrial Park and can serve Palm Beach, Miami-Dade, Monroe and Collier Counties. The property boosts over 300’ along the I-95 and Stirling Road southbound on ramp and is highly visible to more than 282,000 vehicles per day traveling north and south on I-95. The building was built in 1980 and is masonry construction with a new 1 year old roof and is in excellent condition. There is approximately 6,000 S.F.+- of office space and 6,928 S.F.+- of warehouse space with air conditioning. Some office areas can be removed to create a larger warehouse area. The warehouse features 18’4’ ceiling height from the floor to bottom of Twin T-Roof for maximizing vertical storage, two loading doors that are 12’ in width x 12’ in height and one rear entry door. The warehouse is excellent for loading, unloading and logistics with the loading doors strategically positioned with the loading doors and provides flexible receiving and shipping capabilities to accommodate diverse operational needs. One loading door is dock high and one has a ramp to allow vehicles to enter the warehouse area for loading, unloading, parking or storing vehicles. The rear area of the warehouse is fully fenced for security and has an electronic entry/exit gate. The large rear-fenced yard can store supplies, vehicles or be used for company parking up to 35+- vehicles. The property has ample parking spaces in front, side and rear to accommodate up to 60+ vehicles. The office space features high industrial design ceilings, a reception area at the main entrance, (8) open workstations, (10) executive type offices, (2) small and (1) large training rooms, 2 conference rooms, (1) IT room, 3 bathrooms in office are with one having a shower and one additional bathroom in the warehouse.
| Espace | Surface | Durée | Loyer | Type de bien | État | Disponible |
| 1er étage – 2801 | 1 201 m² | Négociable | Sur demande Sur demande Sur demande Sur demande | Local d’activités | - | 01/03/2026 |
1er étage – 2801
| Surface |
| 1 201 m² |
| Durée |
| Négociable |
| Loyer |
| Sur demande Sur demande Sur demande Sur demande |
| Type de bien |
| Local d’activités |
| État |
| - |
| Disponible |
| 01/03/2026 |
1er étage – 2801
| Surface | 1 201 m² |
| Durée | Négociable |
| Loyer | Sur demande |
| Type de bien | Local d’activités |
| État | - |
| Disponible | 01/03/2026 |
Tobin Real Estate is pleased to exclusively represent the leasing of this rare prime 12,928 square foot City of Hollywood Industrial Park air conditioned Flex-Warehouse Zoned IM-1(Low Intensity and Manufacturing District) including Car Sales located at 2801 Evans Street, Hollywood, Florida 33023, which is within very close proximity to the southwest corner of I-95 and Stirling Road. You have easy access into the Industrial Park from Stirling Road or Sheridan Street just west of I-95. The property is geographically located in a prime Broward County Industrial Park and can serve Palm Beach, Miami-Dade, Monroe and Collier Counties. The property boosts over 300’ along the I-95 and Stirling Road southbound on ramp and is highly visible to more than 282,000 vehicles per day traveling north and south on I-95. The building was built in 1980 and is masonry construction with a new 1 year old roof and is in excellent condition. There is approximately 6,000 S.F.+- of office space and 6,928 S.F.+- of warehouse space with air conditioning. Some office areas can be removed to create a larger warehouse area. The warehouse features 18’4’ ceiling height from the floor to bottom of Twin T-Roof for maximizing vertical storage, two loading doors that are 12’ in width x 12’ in height and one rear entry door. The warehouse is excellent for loading, unloading and logistics with the loading doors strategically positioned with the loading doors and provides flexible receiving and shipping capabilities to accommodate diverse operational needs. One loading door is dock high and one has a ramp to allow vehicles to enter the warehouse area for loading, unloading, parking or storing vehicles. The rear area of the warehouse is fully fenced for security and has an electronic entry/exit gate. The large rear-fenced yard can store supplies, vehicles or be used for company parking up to 35+- vehicles. The property has ample parking spaces in front, side and rear to accommodate up to 60+ vehicles. The office space features high industrial design ceilings, a reception area at the main entrance, (8) open workstations, (10) executive type offices, (2) small and (1) large training rooms, 2 conference rooms, (1) IT room, 3 bathrooms in office are with one having a shower and one additional bathroom in the warehouse.
APERÇU DU BIEN
Tobin Real Estate is pleased to exclusively represent the leasing of this rare prime 12,928 square foot City of Hollywood Industrial Park air conditioned Flex-Warehouse Zoned IM-1(Low Intensity and Manufacturing District) including Car Sales located at 2801 Evans Street, Hollywood, Florida 33023, which is within very close proximity to the southwest corner of I-95 and Stirling Road. You have easy access into the Industrial Park from Stirling Road or Sheridan Street just west of I-95. The property is geographically located in a prime Broward County Industrial Perk and can serve Palm Beach, Miami-Dade, Monroe and Collier Counties. The property boosts over 300’ along the I-95 and Stirling Road southbound on ramp and is highly visible to more than 282,000 vehicles per day traveling north and south on I-95. The building was built in 1980 and is masonry construction with a new 1 year old roof and is in excellent condition. There is approximately 6,000 S.F.+- of office space and 6,928 S.F.+- of warehouse space with air conditioning. Some office areas can be removed to create a larger warehouse area. The warehouse features 18’4’ ceiling height from the floor to bottom of Twin T-Roof for maximizing vertical storage, two loading doors that are 12’ in width x 12’ in height and one rear entry door. The warehouse is excellent for loading, unloading and logistics with the loading doors strategically positioned with the loading doors and provides flexible receiving and shipping capabilities to accommodate diverse operational needs. One loading door is dock high and one has a ramp to allow vehicles to enter the warehouse area for loading, unloading, parking or storing vehicles. The rear area of the warehouse is fully fenced for security and has an electronic entry/exit gate. The large rear-fenced yard can store supplies, vehicles or be used for company parking up to 35+- vehicles. The property has ample parking spaces in front, side and rear to accommodate up to 60+ vehicles. The office space features high industrial design ceilings, a reception area at the main entrance, (8) open workstations, (10) executive type offices, (2) small and (1) large training rooms, 2 conference rooms, (1) IT room, 3 bathrooms in office are with one having a shower and one additional bathroom in the warehouse.
INFORMATIONS SUR L’IMMEUBLE
OCCUPANTS
- ÉTAGE
- NOM DE L’OCCUPANT
- SECTEUR D’ACTIVITÉ
- 1er
- Air Pros
- Construction
- 1er
- Auctions On Wheels Inc
- Services professionnels, scientifiques et techniques
- 1er
- Hansen Air Pros
- Construction
- 1er
- M1 Sports
- Services
Présenté par

Hollywood North 29th Ave | 2801 Evans St
Hum, une erreur s’est produite lors de l’envoi de votre message. Veuillez réessayer.
Merci ! Votre message a été envoyé.







