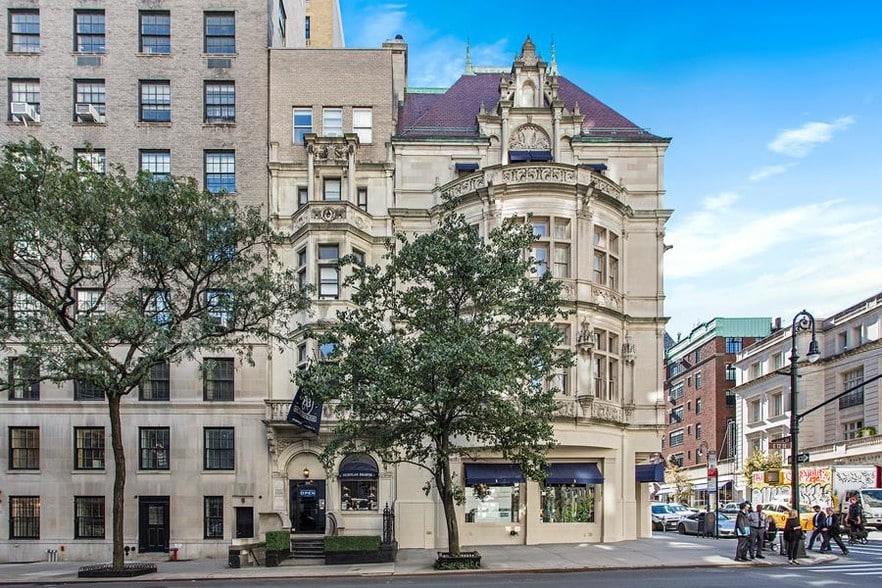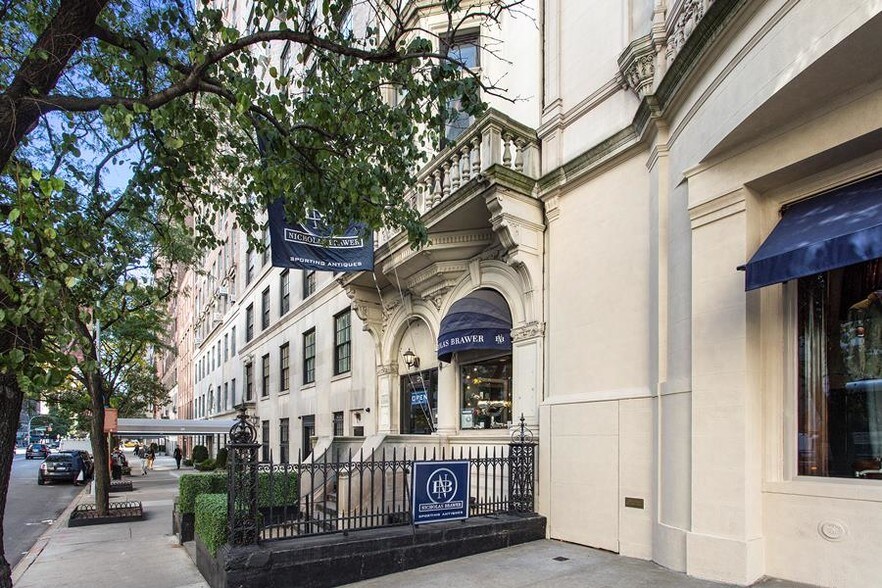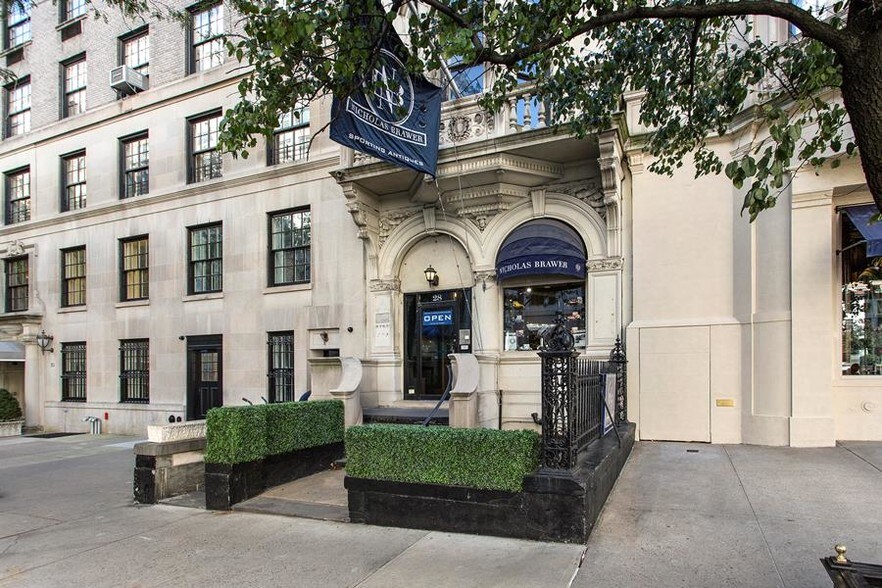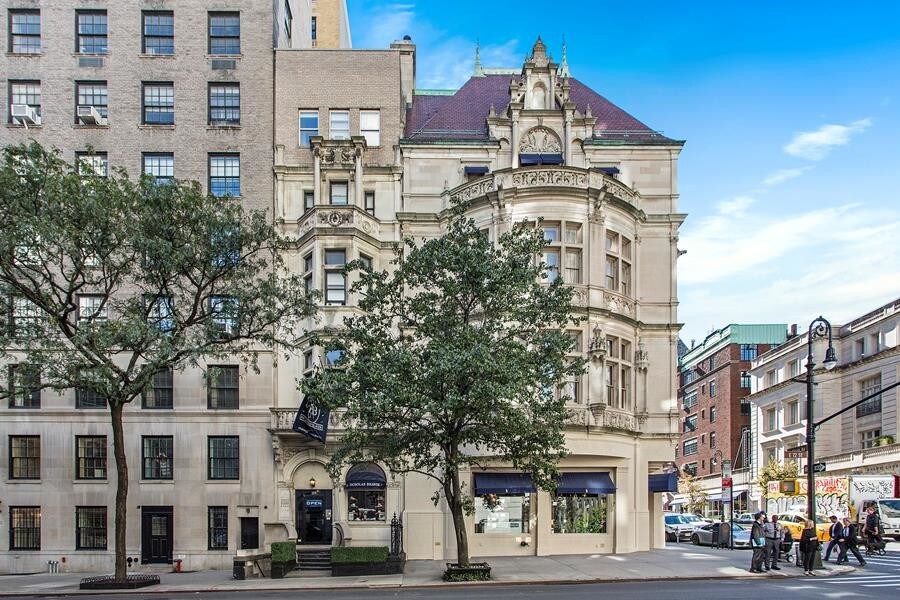Connectez-vous/S’inscrire
Votre e-mail a été envoyé.
28 E 72nd St Local commercial 787 m² 100 % Loué À vendre New York, NY 10021 12 922 500 € (16 410,65 €/m²)



Certaines informations ont été traduites automatiquement.
INFORMATIONS PRINCIPALES SUR L'INVESTISSEMENT
- Located on the most iconic Madison Avenue retail corner in all of Upper East Side
- As-built floor area is approximately 5358sqft, remaining unused FAR is 9242 sqft.
- Building can be kept as commercial/residential or restored to single family mansion
RÉSUMÉ ANALYTIQUE
The Waldo Mansion
Located on the iconic Upper East Side corner of Madison Avenue and East 72nd Street, one block from Central Park, 28 East 72nd Street (“The Waldo Mansion”) is an elegant five-story Gilded Age limestone townhouse with limitless potential.
Constructed originally in 1897 for Gertrude R. Waldo by Kimball & Thompson architects as a single family mansion in the neo-French Renaissance (Châteauesque) Style, the property is currently configured as a fully occupied mixed-use asset with 5,358 interior sqft with 9,242 unused FAR. This presents the unique opportunity for a discerning purchaser to restore the home to it’s former glory as a distinguished single-family residence on an exemplary block, or to hold as a long-term income producing asset in one of the most prestigious and valuable neighborhoods in the world.
Architectural description:
On the entrance level, there is a round-arched entrance with an adjacent round-arched window giving the impression of an arcade. The facade of the mansion is dominated by a projecting curved bay window at the second and third stories surmounted by a balustrade. Both stories contain triple square headed windows. Beneath the fourth floor windows are friezes with richly enframed cartouches. A tall limestone clad chimney continues a composition influenced by the châteaux of the Loire Valley. Although the Waldo Mansion is modeled on French 16th century châteaux, its reduced scale and urban setting result in a characteristically late 19th century American architectural creation. (Architectural description courtesy of Joseph Pell Lombardi)
Location:
28 East 72nd Street is located directly adjacent to the iconic Rhinelander Mansion (currently occupied by Ralph Lauren), which was also constructed by Kimball & Thompson architects, on one of the most recognizable landmarked street corners in all of the Upper East Side Historic District. Renowned for its beauty, architectural significance and cultural heritage, this neighborhood is defined by its sophistication, luxury boutiques, fine dining establishments, world-class cultural institutions and Central Park. The Frick Collection and Metropolitan Museum of Art are nearby, as well as prominent art galleries such as Skarstedt and the Anita Shapolsky Gallery, and renowned auction house Sotheby's, making it a destination for culture and the arts.
Property Details:
• Year Built: 1897
• Interior sqft: 5,358 square feet
• Unused Air Rights: 9,242 square feet
• Lot Dimensions: 18.25 ft x 80 ft
• Building Dimensions: 18 ft x 67 ft
• Frontage: 18’ feet on East 72nd Streetbetween Madison Avenue and Park Avenue
• Building Class: Single or Multiple Dwelling with Stores or Offices (S9)
The building currently comprises three residential units and two commercial units, all under free-market leases.
• Stories: 5
Floor Area Ratio (FAR) information:
• Residential FAR: 10
• Commercial FAR: 4
• FAR as built: 3.67
• Maximum allowable floor area: 14,600
• As-built floor area: 5358
• Remaining buildable floor area: 9242
Located on the iconic Upper East Side corner of Madison Avenue and East 72nd Street, one block from Central Park, 28 East 72nd Street (“The Waldo Mansion”) is an elegant five-story Gilded Age limestone townhouse with limitless potential.
Constructed originally in 1897 for Gertrude R. Waldo by Kimball & Thompson architects as a single family mansion in the neo-French Renaissance (Châteauesque) Style, the property is currently configured as a fully occupied mixed-use asset with 5,358 interior sqft with 9,242 unused FAR. This presents the unique opportunity for a discerning purchaser to restore the home to it’s former glory as a distinguished single-family residence on an exemplary block, or to hold as a long-term income producing asset in one of the most prestigious and valuable neighborhoods in the world.
Architectural description:
On the entrance level, there is a round-arched entrance with an adjacent round-arched window giving the impression of an arcade. The facade of the mansion is dominated by a projecting curved bay window at the second and third stories surmounted by a balustrade. Both stories contain triple square headed windows. Beneath the fourth floor windows are friezes with richly enframed cartouches. A tall limestone clad chimney continues a composition influenced by the châteaux of the Loire Valley. Although the Waldo Mansion is modeled on French 16th century châteaux, its reduced scale and urban setting result in a characteristically late 19th century American architectural creation. (Architectural description courtesy of Joseph Pell Lombardi)
Location:
28 East 72nd Street is located directly adjacent to the iconic Rhinelander Mansion (currently occupied by Ralph Lauren), which was also constructed by Kimball & Thompson architects, on one of the most recognizable landmarked street corners in all of the Upper East Side Historic District. Renowned for its beauty, architectural significance and cultural heritage, this neighborhood is defined by its sophistication, luxury boutiques, fine dining establishments, world-class cultural institutions and Central Park. The Frick Collection and Metropolitan Museum of Art are nearby, as well as prominent art galleries such as Skarstedt and the Anita Shapolsky Gallery, and renowned auction house Sotheby's, making it a destination for culture and the arts.
Property Details:
• Year Built: 1897
• Interior sqft: 5,358 square feet
• Unused Air Rights: 9,242 square feet
• Lot Dimensions: 18.25 ft x 80 ft
• Building Dimensions: 18 ft x 67 ft
• Frontage: 18’ feet on East 72nd Streetbetween Madison Avenue and Park Avenue
• Building Class: Single or Multiple Dwelling with Stores or Offices (S9)
The building currently comprises three residential units and two commercial units, all under free-market leases.
• Stories: 5
Floor Area Ratio (FAR) information:
• Residential FAR: 10
• Commercial FAR: 4
• FAR as built: 3.67
• Maximum allowable floor area: 14,600
• As-built floor area: 5358
• Remaining buildable floor area: 9242
INFORMATIONS SUR L’IMMEUBLE
Type de vente
Investissement ou propriétaire occupant
Type de bien
Local commercial
Sous-type de bien
Bien à usage mixte
Surface de l’immeuble
787 m²
Classe d’immeuble
B
Année de construction/rénovation
1987/1989
Prix
12 922 500 €
Prix par m²
16 410,65 €
Pourcentage loué
100 %
Occupation
Multi
Hauteur du bâtiment
5 étages
Coefficient d’occupation des sols de l’immeuble
6,49
Surface du lot
0,01 ha
Zonage
C5-1/MP
Façade
1 1
Walk Score®
Idéal pour les promeneurs (96)
Transit Score®
Un paradis pour l’usager (100)
Bike Score®
Très praticable en vélo (79)
PRINCIPAUX COMMERCES À PROXIMITÉ










TAXES FONCIÈRES
| Numéro de parcelle | 1386-0051 | Évaluation des aménagements | 613 359 € |
| Évaluation du terrain | 426 216 € | Évaluation totale | 1 039 575 € |
TAXES FONCIÈRES
Numéro de parcelle
1386-0051
Évaluation du terrain
426 216 €
Évaluation des aménagements
613 359 €
Évaluation totale
1 039 575 €
1 sur 5
VIDÉOS
VISITE EXTÉRIEURE 3D MATTERPORT
VISITE 3D
PHOTOS
STREET VIEW
RUE
CARTE
1 sur 1
Présenté par

28 E 72nd St
Vous êtes déjà membre ? Connectez-vous
Hum, une erreur s’est produite lors de l’envoi de votre message. Veuillez réessayer.
Merci ! Votre message a été envoyé.



