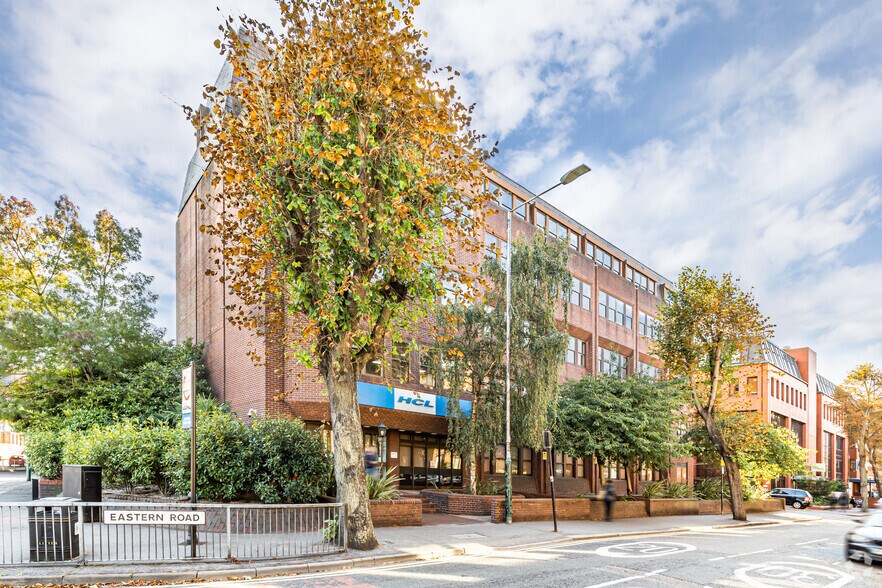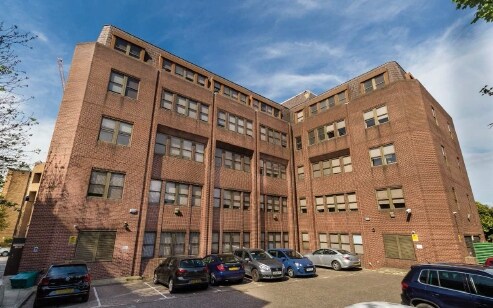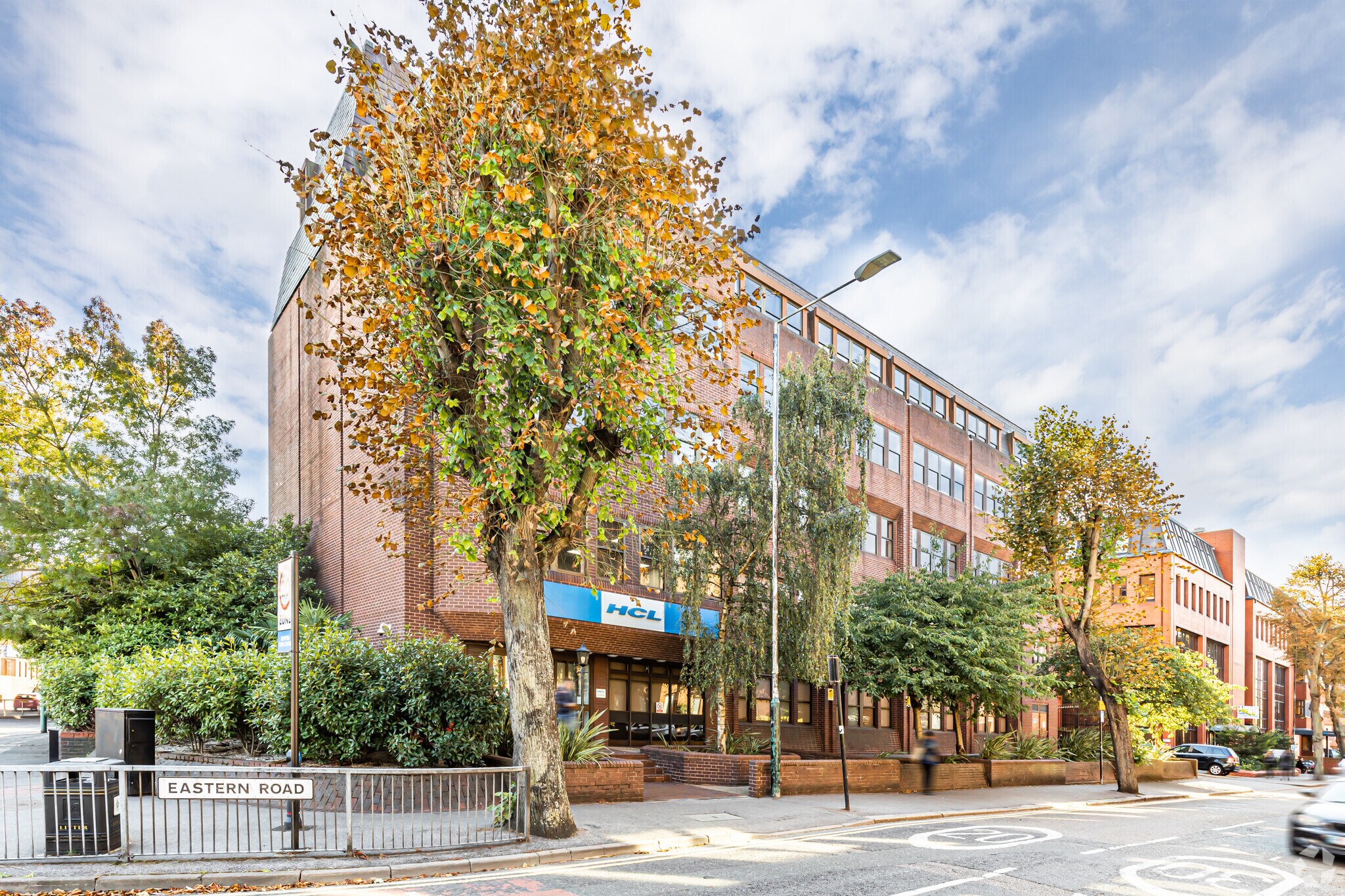Votre e-mail a été envoyé.

HCL House 28-36 Eastern Rd Bureau | 428–954 m² | À louer | Romford RM1 3PJ



Certaines informations ont été traduites automatiquement.

INFORMATIONS PRINCIPALES
- Prominent Corner Location
- Close to Rail Transport
- Excellent Road Connectivity
- Onsite Parking
TOUS LES ESPACES DISPONIBLES(2)
Afficher les loyers en
- ESPACE
- SURFACE
- DURÉE
- LOYER
- TYPE DE BIEN
- ÉTAT
- DISPONIBLE
Offering the third and fourth floors to let, available separately or combined. Both floors are accessed by two passenger lifts. The fit out incudes LED lighting, air conditioning, suspended ceilings and perimeter trunking. There are toilets to each floor and kitchen on the 4 th floor. There is onsite parking to the rear, allocated as 3 spaces per floor.
- Classe d’utilisation : E
- Principalement open space
- Bureaux cloisonnés
- Connectivité Wi-Fi
- Entreposage sécurisé
- Détecteur de fumée
- Modern Fit-Out
- Partiellement aménagé comme Bureau standard
- Convient pour 15 à 46 personnes
- Peut être associé à un ou plusieurs espaces supplémentaires pour obtenir jusqu’à 954 m² d’espace adjacent.
- Système de sécurité
- Toilettes dans les parties communes
- Flexible Leasing Options
- WCs on each floor and kitchen
Offering the third and fourth floors to let, available separately or combined. Both floors are accessed by two passenger lifts. The fit out incudes LED lighting, air conditioning, suspended ceilings and perimeter trunking. There are toilets to each floor and kitchen on the 4 th floor. There is onsite parking to the rear, allocated as 3 spaces per floor.
- Classe d’utilisation : E
- Principalement open space
- Peut être associé à un ou plusieurs espaces supplémentaires pour obtenir jusqu’à 954 m² d’espace adjacent.
- Plafonds suspendus
- Toilettes dans les parties communes
- Modern Fit-Out
- Partiellement aménagé comme Bureau standard
- Convient pour 12 à 37 personnes
- Climatisation centrale
- Entreposage sécurisé
- Flexible Leasing Options
- WCs on each floor and kitchen
| Espace | Surface | Durée | Loyer | Type de bien | État | Disponible |
| 3e étage | 525 m² | Négociable | 247,43 € /m²/an 20,62 € /m²/mois 130 014 € /an 10 835 € /mois | Bureau | Construction partielle | Maintenant |
| 4e étage | 428 m² | Négociable | 247,43 € /m²/an 20,62 € /m²/mois 105 924 € /an 8 827 € /mois | Bureau | Construction partielle | Maintenant |
3e étage
| Surface |
| 525 m² |
| Durée |
| Négociable |
| Loyer |
| 247,43 € /m²/an 20,62 € /m²/mois 130 014 € /an 10 835 € /mois |
| Type de bien |
| Bureau |
| État |
| Construction partielle |
| Disponible |
| Maintenant |
4e étage
| Surface |
| 428 m² |
| Durée |
| Négociable |
| Loyer |
| 247,43 € /m²/an 20,62 € /m²/mois 105 924 € /an 8 827 € /mois |
| Type de bien |
| Bureau |
| État |
| Construction partielle |
| Disponible |
| Maintenant |
3e étage
| Surface | 525 m² |
| Durée | Négociable |
| Loyer | 247,43 € /m²/an |
| Type de bien | Bureau |
| État | Construction partielle |
| Disponible | Maintenant |
Offering the third and fourth floors to let, available separately or combined. Both floors are accessed by two passenger lifts. The fit out incudes LED lighting, air conditioning, suspended ceilings and perimeter trunking. There are toilets to each floor and kitchen on the 4 th floor. There is onsite parking to the rear, allocated as 3 spaces per floor.
- Classe d’utilisation : E
- Partiellement aménagé comme Bureau standard
- Principalement open space
- Convient pour 15 à 46 personnes
- Bureaux cloisonnés
- Peut être associé à un ou plusieurs espaces supplémentaires pour obtenir jusqu’à 954 m² d’espace adjacent.
- Connectivité Wi-Fi
- Système de sécurité
- Entreposage sécurisé
- Toilettes dans les parties communes
- Détecteur de fumée
- Flexible Leasing Options
- Modern Fit-Out
- WCs on each floor and kitchen
4e étage
| Surface | 428 m² |
| Durée | Négociable |
| Loyer | 247,43 € /m²/an |
| Type de bien | Bureau |
| État | Construction partielle |
| Disponible | Maintenant |
Offering the third and fourth floors to let, available separately or combined. Both floors are accessed by two passenger lifts. The fit out incudes LED lighting, air conditioning, suspended ceilings and perimeter trunking. There are toilets to each floor and kitchen on the 4 th floor. There is onsite parking to the rear, allocated as 3 spaces per floor.
- Classe d’utilisation : E
- Partiellement aménagé comme Bureau standard
- Principalement open space
- Convient pour 12 à 37 personnes
- Peut être associé à un ou plusieurs espaces supplémentaires pour obtenir jusqu’à 954 m² d’espace adjacent.
- Climatisation centrale
- Plafonds suspendus
- Entreposage sécurisé
- Toilettes dans les parties communes
- Flexible Leasing Options
- Modern Fit-Out
- WCs on each floor and kitchen
APERÇU DU BIEN
HCL House est un immeuble de bureaux commercial bien aménagé, occupant une position d'angle très visible donnant sur Eastern Road et l'A1251. Situé à moins de 0,8 km de la gare de Romford, le bâtiment offre une excellente connectivité avec des trains directs vers London Liverpool Street en environ 18 minutes. L'immeuble bénéficie d'un accès routier immédiat à l'A12 (à environ 1,6 km au nord), permettant une liaison fluide avec l'A127 à Gallows Corner et l'autoroute M25 au-delà, ce qui en fait un emplacement idéal pour les entreprises recherchant une accessibilité locale et régionale.
- Accès 24 h/24
- Système de sécurité
- Réception
- Espace d’entreposage
- Climatisation
- Détecteur de fumée
INFORMATIONS SUR L’IMMEUBLE
OCCUPANTS
- ÉTAGE
- NOM DE L’OCCUPANT
- 1er
- Hclinsurancebposervicesltd
Présenté par

HCL House | 28-36 Eastern Rd
Hum, une erreur s’est produite lors de l’envoi de votre message. Veuillez réessayer.
Merci ! Votre message a été envoyé.


