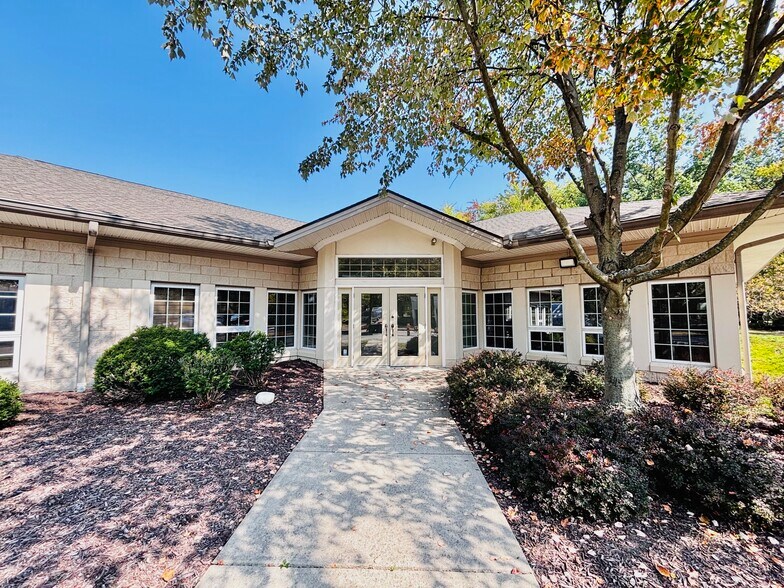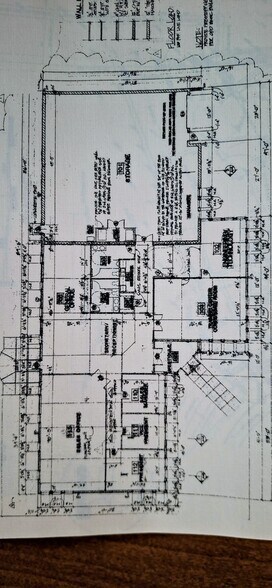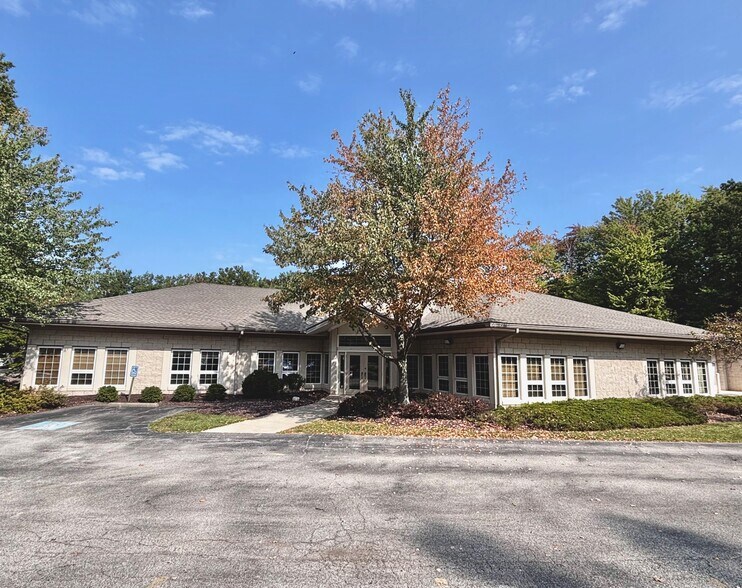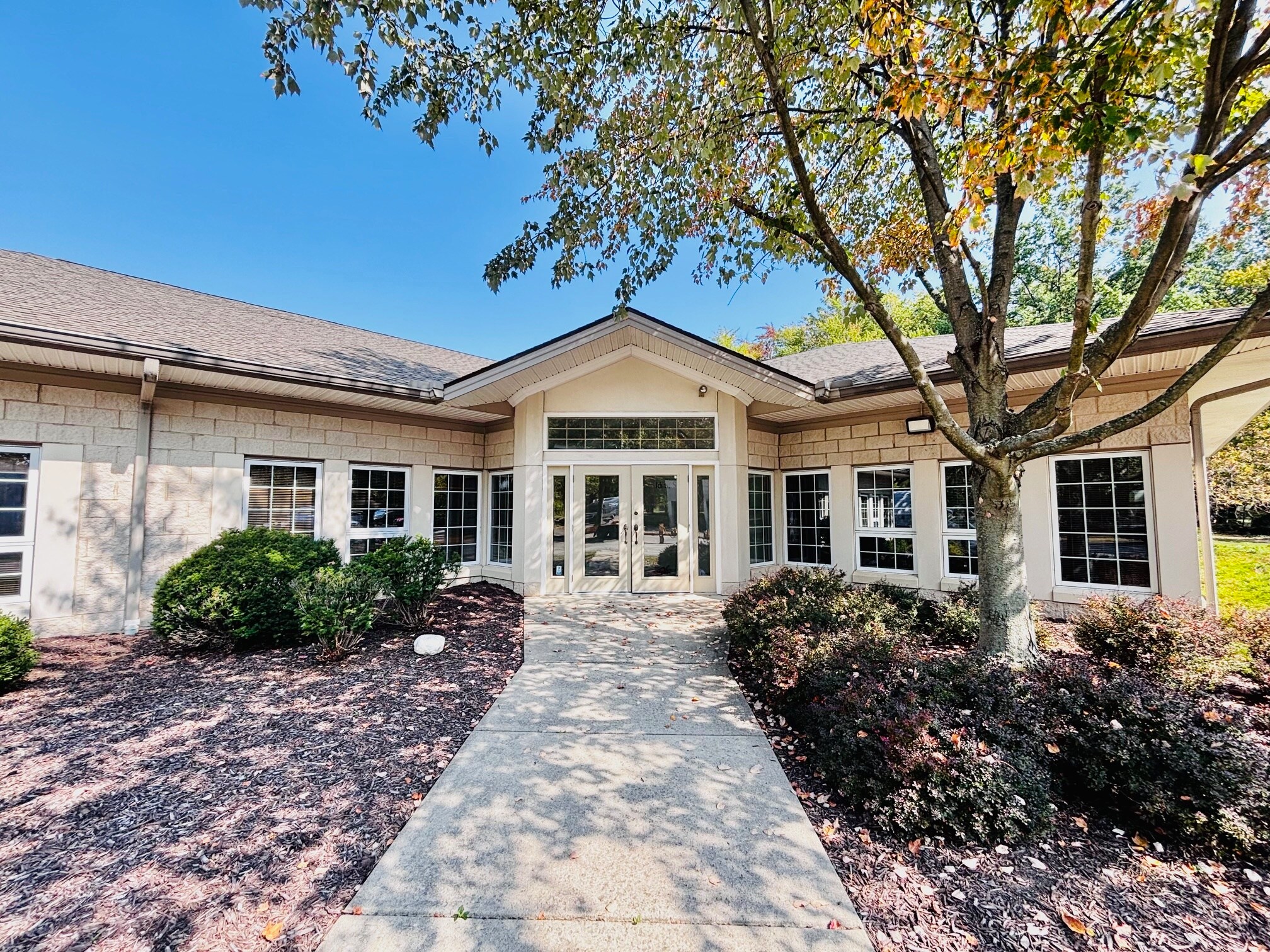Votre e-mail a été envoyé.
27911 Clemens Rd Local d’activités | 758 m² | À louer | Westlake, OH 44145



Certaines informations ont été traduites automatiquement.
INFORMATIONS PRINCIPALES
- Ample parking with 32 dedicated spaces
TOUS LES ESPACE DISPONIBLES(1)
Afficher les loyers en
- ESPACE
- SURFACE
- DURÉE
- LOYER
- TYPE DE BIEN
- ÉTAT
- DISPONIBLE
This versatile 8,159 sq ft commercial property is perfectly suited for a variety of business needs, combining office, warehouse, and multi-purpose spaces with modern amenities and flexible layouts. Ideal for companies looking for a functional and adaptable workspace. Property Details: Total Area: 8,159 sq ft Office Space: 5,314 sq ft Warehouse Space: 2,862 sq ft Office Features: Fully built-out and well-maintained Climate-controlled environment with heating and air conditioning Inviting entryway and open kitchen area Three private offices Four versatile multi-purpose rooms Custodial closet for maintenance Access to a back patio for breaks or informal meetings Warehouse Features: Spacious open layout with clean concrete floors and walls One garage bay and one man door for convenient access Radiant heat unit for efficient temperature control Dedicated custodial area with slop sink No shelving installed, allowing for custom setup Parking & Access Heavy-duty asphalt driveway with turnaround capability Ample parking with 32 dedicated spaces
- Loyer annoncé plus part proportionnelle des services publics
- Espace en excellent état
- Ventilation et chauffage centraux
- Aire de réception
- Chambres de congélation
- Connectivité Wi-Fi
- Éclairage d’urgence
- Classe de performance énergétique –C
- Toilettes incluses dans le bail
- Cour
- Salles de conférence
- Détecteur de fumée
- Open floor plan with abundant natural light
- Exterior lighting for visibility and security
- Comprend 494 m² d’espace de bureau dédié
- 1 accès plain-pied
- Bureaux cloisonnés
- Toilettes privées
- Laboratoire
- Plafonds suspendus
- Éclairage encastré
- Conforme à la DDA (loi sur la discrimination à l’égard des personnes handicapées)
- Hauts plafonds
- CVC disponible en-dehors des heures ouvrables
- Espace d’angle
- Accessible fauteuils roulants
- Prominent stone marquee for signage and branding
| Espace | Surface | Durée | Loyer | Type de bien | État | Disponible |
| 1er étage | 758 m² | Négociable | 143,93 € /m²/an 11,99 € /m²/mois 109 100 € /an 9 092 € /mois | Local d’activités | Construction achevée | Maintenant |
1er étage
| Surface |
| 758 m² |
| Durée |
| Négociable |
| Loyer |
| 143,93 € /m²/an 11,99 € /m²/mois 109 100 € /an 9 092 € /mois |
| Type de bien |
| Local d’activités |
| État |
| Construction achevée |
| Disponible |
| Maintenant |
1er étage
| Surface | 758 m² |
| Durée | Négociable |
| Loyer | 143,93 € /m²/an |
| Type de bien | Local d’activités |
| État | Construction achevée |
| Disponible | Maintenant |
This versatile 8,159 sq ft commercial property is perfectly suited for a variety of business needs, combining office, warehouse, and multi-purpose spaces with modern amenities and flexible layouts. Ideal for companies looking for a functional and adaptable workspace. Property Details: Total Area: 8,159 sq ft Office Space: 5,314 sq ft Warehouse Space: 2,862 sq ft Office Features: Fully built-out and well-maintained Climate-controlled environment with heating and air conditioning Inviting entryway and open kitchen area Three private offices Four versatile multi-purpose rooms Custodial closet for maintenance Access to a back patio for breaks or informal meetings Warehouse Features: Spacious open layout with clean concrete floors and walls One garage bay and one man door for convenient access Radiant heat unit for efficient temperature control Dedicated custodial area with slop sink No shelving installed, allowing for custom setup Parking & Access Heavy-duty asphalt driveway with turnaround capability Ample parking with 32 dedicated spaces
- Loyer annoncé plus part proportionnelle des services publics
- Comprend 494 m² d’espace de bureau dédié
- Espace en excellent état
- 1 accès plain-pied
- Ventilation et chauffage centraux
- Bureaux cloisonnés
- Aire de réception
- Toilettes privées
- Chambres de congélation
- Laboratoire
- Connectivité Wi-Fi
- Plafonds suspendus
- Éclairage d’urgence
- Éclairage encastré
- Classe de performance énergétique –C
- Conforme à la DDA (loi sur la discrimination à l’égard des personnes handicapées)
- Toilettes incluses dans le bail
- Hauts plafonds
- Cour
- CVC disponible en-dehors des heures ouvrables
- Salles de conférence
- Espace d’angle
- Détecteur de fumée
- Accessible fauteuils roulants
- Open floor plan with abundant natural light
- Prominent stone marquee for signage and branding
- Exterior lighting for visibility and security
APERÇU DU BIEN
This versatile 8,159 sq ft commercial property is perfectly suited for a variety of business needs, combining office, warehouse, and multi-purpose spaces with modern amenities and flexible layouts. Ideal for companies looking for a functional and adaptable workspace. Property Details: Total Area: 8,159 sq ft Office Space: 5,314 sq ft Warehouse Space: 2,862 sq ft Office Features: Fully built-out and well-maintained Climate-controlled environment with heating and air conditioning Inviting entryway and open kitchen area Three private offices Four versatile multi-purpose rooms Custodial closet for maintenance Access to a back patio for breaks or informal meetings Warehouse Features: Spacious open layout with clean concrete floors and walls One garage bay and one man door for convenient access Radiant heat unit for efficient temperature control Dedicated custodial area with slop sink No shelving installed, allowing for custom setup Parking & Access Heavy-duty asphalt driveway with turnaround capability Ample parking with 32 dedicated spaces
- Signalisation
INFORMATIONS SUR L’IMMEUBLE
OCCUPANTS
- ÉTAGE
- NOM DE L’OCCUPANT
- SECTEUR D’ACTIVITÉ
- 1er
- Lakewood Automation
- Enseigne
Présenté par
Clemens Investments, Ltd
27911 Clemens Rd
Hum, une erreur s’est produite lors de l’envoi de votre message. Veuillez réessayer.
Merci ! Votre message a été envoyé.





