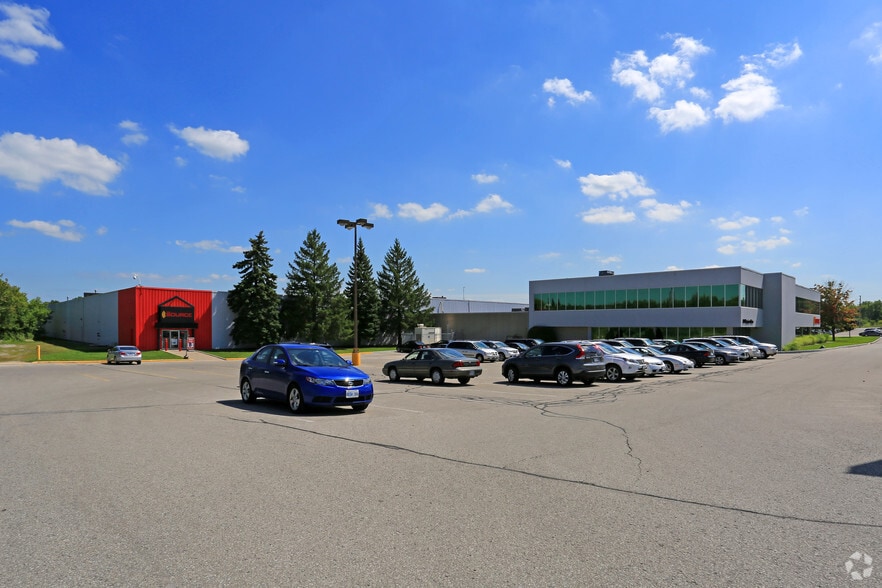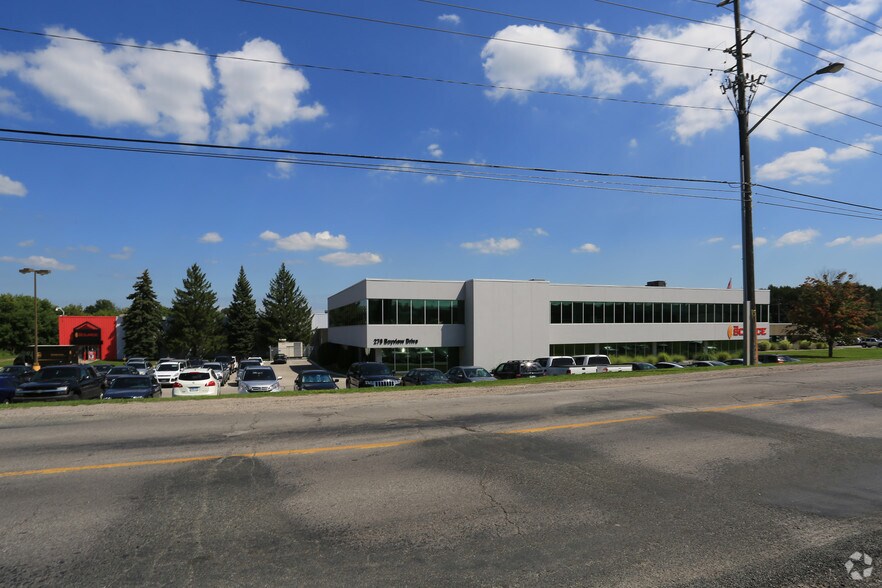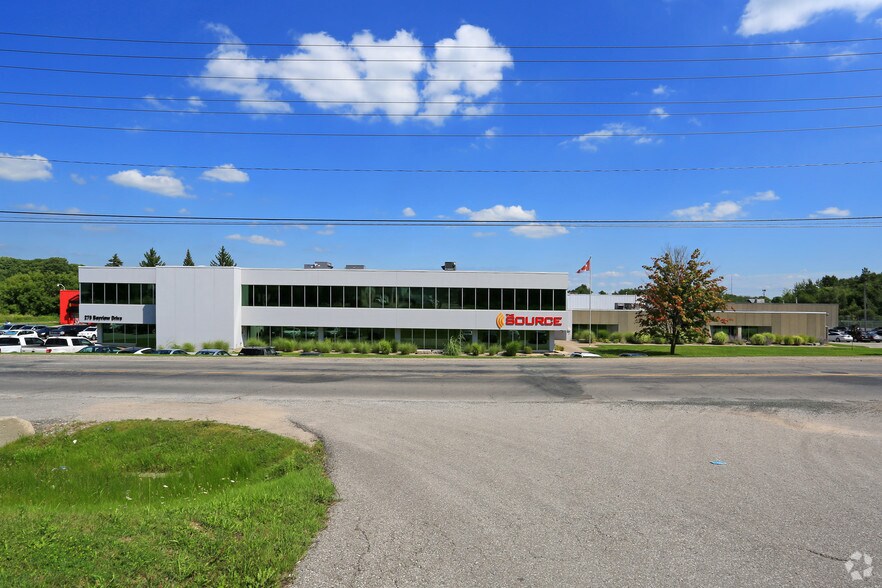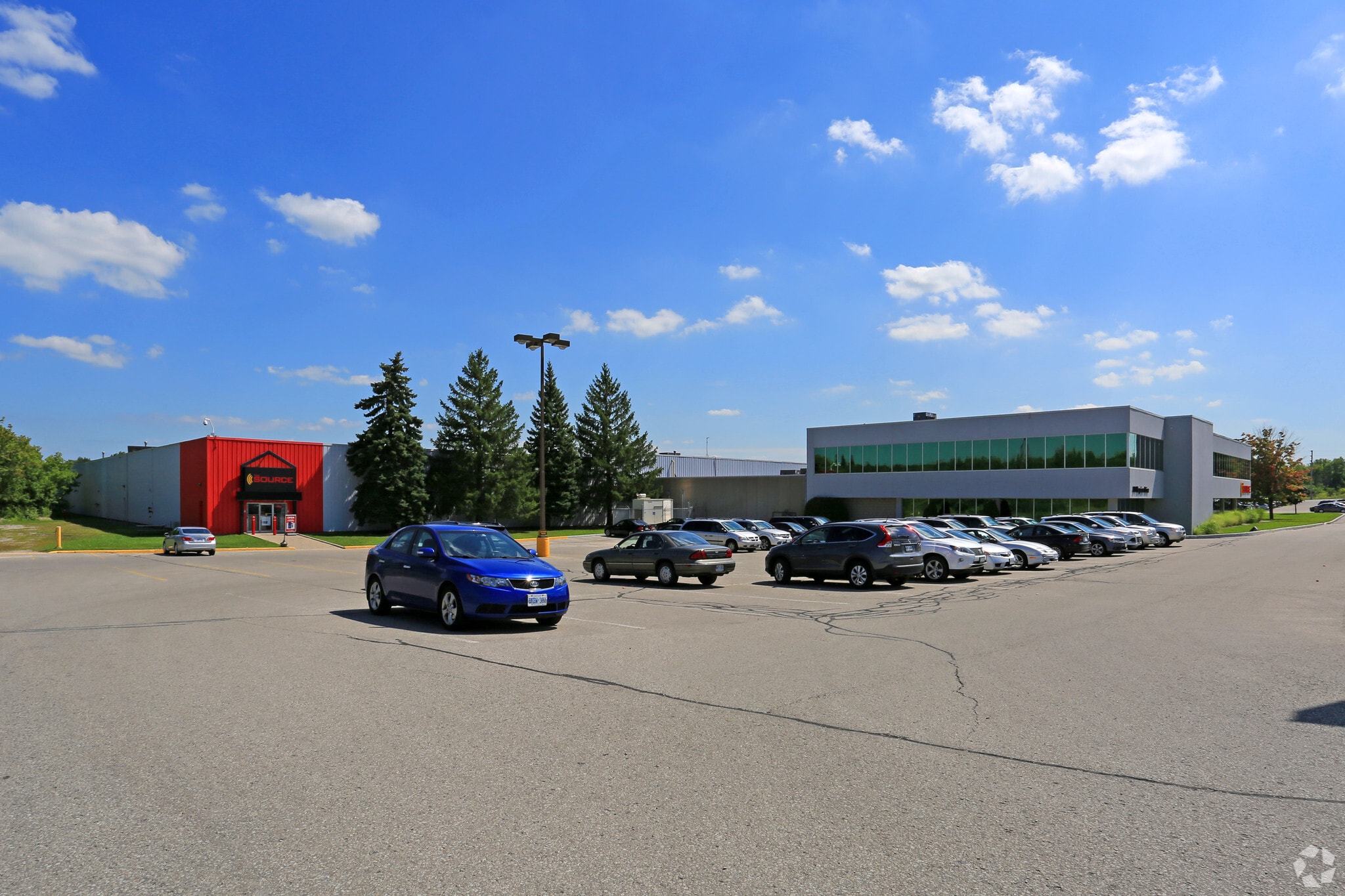
Cette fonctionnalité n’est pas disponible pour le moment.
Nous sommes désolés, mais la fonctionnalité à laquelle vous essayez d’accéder n’est pas disponible actuellement. Nous sommes au courant du problème et notre équipe travaille activement pour le résoudre.
Veuillez vérifier de nouveau dans quelques minutes. Veuillez nous excuser pour ce désagrément.
– L’équipe LoopNet
Votre e-mail a été envoyé.
Garaga Bayview Centre 279 Bayview Dr 353–11 453 m² | À louer | Barrie, ON L4M 4W5



Certaines informations ont été traduites automatiquement.
INFORMATIONS PRINCIPALES
- Property includes 18' clear height, 8 dock level doors.
- 49,106 sf in four separate office blocks, 3 with 9' ceilings, private offices and cubicles.
- 74,172 sf warehouse or manufacturing space.
- Situated on a Barrie Transit route, this location offers close proximity to housing, schools, recreation centres, medical services, parks and shopping
CARACTÉRISTIQUES
TOUS LES ESPACES DISPONIBLES(7)
Afficher les loyers en
- ESPACE
- SURFACE
- DURÉE
- LOYER
- TYPE DE BIEN
- ÉTAT
- DISPONIBLE
Unit A has a total of 23,271 sf including 9,440 sf office in three sections. There is an additional 5,440 sf office in the mezzanine above existing office that may be considered for additional but is being considered by another tenant. TMI + CAM + utilities estimated at $4.00 per square foot and will be adjusted on tax reassessment and after 1 year of use.
- Le loyer ne comprend pas les services publics, les frais immobiliers ou les services de l’immeuble.
- 4 quais de chargement
- Exterior doors # 9 - 12
- Comprend 1 011 m² d’espace de bureau dédié
- 18’ clearance
- 4 @ 8’ x 8.5’ dock level doors with dock levelers
The western block includes 10 offices, two board rooms, 12 cubicles and 2 board rooms. Ceiling height is 8’. Windows on south side. 5,440 sq. ft.
- Le loyer ne comprend pas les services publics, les frais immobiliers ou les services de l’immeuble.
- Convient pour 14 à 44 personnes
- 2 salles de conférence
- Plafonds finis: 2,44 mètres
- Automatic sensor lighting
- Entièrement aménagé comme Bureau standard
- 10 bureaux privés
- 12 postes de travail
- Peut être associé à un ou plusieurs espaces supplémentaires pour obtenir jusqu’à 1 011 m² d’espace adjacent.
- All offices are furnished
Unit A has a total of 23,271 sf including 9,440 sf office in three sections. There is an additional 5,440 sf office in the mezzanine above existing office that may be considered for additional but is being considered by another tenant. TMI + CAM + utilities estimated at $4.00 per square foot and will be adjusted on tax reassessment and after 1 year of use.
- Le loyer ne comprend pas les services publics, les frais immobiliers ou les services de l’immeuble.
- 4 quais de chargement
- Exterior doors # 9 - 12
- Automatic fluorescent lighting.
- Comprend 1 011 m² d’espace de bureau dédié
- 18’ clearance
- 4 @ 8’ x 8.5’ dock level doors with dock levelers
- Ceiling mounted gas fired heaters.
11,324 square feet with access to common hallway and common access washrooms and infirmary (approximately 2,000 square feet). This is a common area with other occupants. Common area maintenance charges will apply. TMI + CAM + utilities are estimated at $5 per square foot and will be adjusted on tax reassessment and after 1 year of use.
- Le loyer ne comprend pas les services publics, les frais immobiliers ou les services de l’immeuble.
- Convient pour 10 à 91 personnes
- 26 postes de travail
- 9’ drop ceilings
- 2 board rooms, training rooms
- 11' clearance adding up to three grade level roll
- Entièrement aménagé comme Bureau standard
- 29 bureaux privés
- Card access door and one external emergency door
- Automatic sensor lighting
- All offices are furnished
14,486 square feet with access to common hallway and common access washrooms and infirmary (approximately 2,000 square feet). This is a common area with other occupants. Common area maintenance charges will apply. TMI + CAM + utilities are estimated at $5 per square foot and will be adjusted on tax reassessment and after 1 year of use.
- Le loyer ne comprend pas les services publics, les frais immobiliers ou les services de l’immeuble.
- Convient pour 37 à 116 personnes
- 47 postes de travail
- Card access door and one external emergency door
- Automatic sensor lighting
- All offices are furnished
- Entièrement aménagé comme Bureau standard
- 15 bureaux privés
- W/C Accessible
- 9’ drop ceilings
- 2 board rooms, training rooms
12,416 square feet with access to common hallway and common access washrooms. Existing in-unit washrooms to be maintained by tenant. The common area is shared with other occupants. Common area maintenance charges will apply. TMI + CAM + utilities are estimated at $5 per square foot and will be adjusted on tax reassessment and after 1 year of use.
- Le loyer ne comprend pas les services publics, les frais immobiliers ou les services de l’immeuble.
- Convient pour 32 à 100 personnes
- 33 postes de travail
- Card access door and one external emergency door
- Automatic sensor lighting
- All offices are furnished
- Entièrement aménagé comme Bureau standard
- 18 bureaux privés
- W/C Accessible
- 9’ drop ceilings
- 2 board rooms, training rooms
5,440 sq. ft. Upper level is same size with 8 offices, 31 cubicles and two large training/ board rooms. 8’ ceiling height. Skylights for ambient lighting.
- Le loyer ne comprend pas les services publics, les frais immobiliers ou les services de l’immeuble.
- Convient pour 14 à 44 personnes
- 2 salles de conférence
- Plafonds finis: 2,44 mètres
- Automatic sensor lighting
- Entièrement aménagé comme Bureau standard
- 8 bureaux privés
- 31 postes de travail
- Peut être associé à un ou plusieurs espaces supplémentaires pour obtenir jusqu’à 1 011 m² d’espace adjacent.
- All offices are furnished
| Espace | Surface | Durée | Loyer | Type de bien | État | Disponible |
| 1er étage – A | 2 162 m² | 5-30 Ans | 82,75 € /m²/an 6,90 € /m²/mois 178 904 € /an 14 909 € /mois | Industriel/Logistique | Construction partielle | 30 jours |
| 1er étage, bureau A1-western | 505 m² | 5-30 Ans | 79,44 € /m²/an 6,62 € /m²/mois 40 149 € /an 3 346 € /mois | Bureau | Construction achevée | 30 jours |
| 1er étage – B | 4 729 m² | 5-30 Ans | 82,75 € /m²/an 6,90 € /m²/mois 391 319 € /an 32 610 € /mois | Industriel/Logistique | Construction partielle | 30 jours |
| 1er étage, bureau H | 353 – 1 052 m² | 5-30 Ans | 89,37 € /m²/an 7,45 € /m²/mois 94 022 € /an 7 835 € /mois | Bureau | Construction achevée | 30 jours |
| 1er étage, bureau J | 1 346 m² | 5-30 Ans | 89,37 € /m²/an 7,45 € /m²/mois 120 300 € /an 10 025 € /mois | Bureau | Construction achevée | 30 jours |
| 2e étage | 1 153 m² | 5-30 Ans | 46,34 € /m²/an 3,86 € /m²/mois 53 453 € /an 4 454 € /mois | Bureau | Construction achevée | 30 jours |
| 2e étage, bureau A1-upper | 505 m² | 5-30 Ans | 79,44 € /m²/an 6,62 € /m²/mois 40 149 € /an 3 346 € /mois | Bureau | Construction achevée | 30 jours |
1er étage – A
| Surface |
| 2 162 m² |
| Durée |
| 5-30 Ans |
| Loyer |
| 82,75 € /m²/an 6,90 € /m²/mois 178 904 € /an 14 909 € /mois |
| Type de bien |
| Industriel/Logistique |
| État |
| Construction partielle |
| Disponible |
| 30 jours |
1er étage, bureau A1-western
| Surface |
| 505 m² |
| Durée |
| 5-30 Ans |
| Loyer |
| 79,44 € /m²/an 6,62 € /m²/mois 40 149 € /an 3 346 € /mois |
| Type de bien |
| Bureau |
| État |
| Construction achevée |
| Disponible |
| 30 jours |
1er étage – B
| Surface |
| 4 729 m² |
| Durée |
| 5-30 Ans |
| Loyer |
| 82,75 € /m²/an 6,90 € /m²/mois 391 319 € /an 32 610 € /mois |
| Type de bien |
| Industriel/Logistique |
| État |
| Construction partielle |
| Disponible |
| 30 jours |
1er étage, bureau H
| Surface |
| 353 – 1 052 m² |
| Durée |
| 5-30 Ans |
| Loyer |
| 89,37 € /m²/an 7,45 € /m²/mois 94 022 € /an 7 835 € /mois |
| Type de bien |
| Bureau |
| État |
| Construction achevée |
| Disponible |
| 30 jours |
1er étage, bureau J
| Surface |
| 1 346 m² |
| Durée |
| 5-30 Ans |
| Loyer |
| 89,37 € /m²/an 7,45 € /m²/mois 120 300 € /an 10 025 € /mois |
| Type de bien |
| Bureau |
| État |
| Construction achevée |
| Disponible |
| 30 jours |
2e étage
| Surface |
| 1 153 m² |
| Durée |
| 5-30 Ans |
| Loyer |
| 46,34 € /m²/an 3,86 € /m²/mois 53 453 € /an 4 454 € /mois |
| Type de bien |
| Bureau |
| État |
| Construction achevée |
| Disponible |
| 30 jours |
2e étage, bureau A1-upper
| Surface |
| 505 m² |
| Durée |
| 5-30 Ans |
| Loyer |
| 79,44 € /m²/an 6,62 € /m²/mois 40 149 € /an 3 346 € /mois |
| Type de bien |
| Bureau |
| État |
| Construction achevée |
| Disponible |
| 30 jours |
1er étage – A
| Surface | 2 162 m² |
| Durée | 5-30 Ans |
| Loyer | 82,75 € /m²/an |
| Type de bien | Industriel/Logistique |
| État | Construction partielle |
| Disponible | 30 jours |
Unit A has a total of 23,271 sf including 9,440 sf office in three sections. There is an additional 5,440 sf office in the mezzanine above existing office that may be considered for additional but is being considered by another tenant. TMI + CAM + utilities estimated at $4.00 per square foot and will be adjusted on tax reassessment and after 1 year of use.
- Le loyer ne comprend pas les services publics, les frais immobiliers ou les services de l’immeuble.
- Comprend 1 011 m² d’espace de bureau dédié
- 4 quais de chargement
- 18’ clearance
- Exterior doors # 9 - 12
- 4 @ 8’ x 8.5’ dock level doors with dock levelers
1er étage, bureau A1-western
| Surface | 505 m² |
| Durée | 5-30 Ans |
| Loyer | 79,44 € /m²/an |
| Type de bien | Bureau |
| État | Construction achevée |
| Disponible | 30 jours |
The western block includes 10 offices, two board rooms, 12 cubicles and 2 board rooms. Ceiling height is 8’. Windows on south side. 5,440 sq. ft.
- Le loyer ne comprend pas les services publics, les frais immobiliers ou les services de l’immeuble.
- Entièrement aménagé comme Bureau standard
- Convient pour 14 à 44 personnes
- 10 bureaux privés
- 2 salles de conférence
- 12 postes de travail
- Plafonds finis: 2,44 mètres
- Peut être associé à un ou plusieurs espaces supplémentaires pour obtenir jusqu’à 1 011 m² d’espace adjacent.
- Automatic sensor lighting
- All offices are furnished
1er étage – B
| Surface | 4 729 m² |
| Durée | 5-30 Ans |
| Loyer | 82,75 € /m²/an |
| Type de bien | Industriel/Logistique |
| État | Construction partielle |
| Disponible | 30 jours |
Unit A has a total of 23,271 sf including 9,440 sf office in three sections. There is an additional 5,440 sf office in the mezzanine above existing office that may be considered for additional but is being considered by another tenant. TMI + CAM + utilities estimated at $4.00 per square foot and will be adjusted on tax reassessment and after 1 year of use.
- Le loyer ne comprend pas les services publics, les frais immobiliers ou les services de l’immeuble.
- Comprend 1 011 m² d’espace de bureau dédié
- 4 quais de chargement
- 18’ clearance
- Exterior doors # 9 - 12
- 4 @ 8’ x 8.5’ dock level doors with dock levelers
- Automatic fluorescent lighting.
- Ceiling mounted gas fired heaters.
1er étage, bureau H
| Surface | 353 – 1 052 m² |
| Durée | 5-30 Ans |
| Loyer | 89,37 € /m²/an |
| Type de bien | Bureau |
| État | Construction achevée |
| Disponible | 30 jours |
11,324 square feet with access to common hallway and common access washrooms and infirmary (approximately 2,000 square feet). This is a common area with other occupants. Common area maintenance charges will apply. TMI + CAM + utilities are estimated at $5 per square foot and will be adjusted on tax reassessment and after 1 year of use.
- Le loyer ne comprend pas les services publics, les frais immobiliers ou les services de l’immeuble.
- Entièrement aménagé comme Bureau standard
- Convient pour 10 à 91 personnes
- 29 bureaux privés
- 26 postes de travail
- Card access door and one external emergency door
- 9’ drop ceilings
- Automatic sensor lighting
- 2 board rooms, training rooms
- All offices are furnished
- 11' clearance adding up to three grade level roll
1er étage, bureau J
| Surface | 1 346 m² |
| Durée | 5-30 Ans |
| Loyer | 89,37 € /m²/an |
| Type de bien | Bureau |
| État | Construction achevée |
| Disponible | 30 jours |
14,486 square feet with access to common hallway and common access washrooms and infirmary (approximately 2,000 square feet). This is a common area with other occupants. Common area maintenance charges will apply. TMI + CAM + utilities are estimated at $5 per square foot and will be adjusted on tax reassessment and after 1 year of use.
- Le loyer ne comprend pas les services publics, les frais immobiliers ou les services de l’immeuble.
- Entièrement aménagé comme Bureau standard
- Convient pour 37 à 116 personnes
- 15 bureaux privés
- 47 postes de travail
- W/C Accessible
- Card access door and one external emergency door
- 9’ drop ceilings
- Automatic sensor lighting
- 2 board rooms, training rooms
- All offices are furnished
2e étage
| Surface | 1 153 m² |
| Durée | 5-30 Ans |
| Loyer | 46,34 € /m²/an |
| Type de bien | Bureau |
| État | Construction achevée |
| Disponible | 30 jours |
12,416 square feet with access to common hallway and common access washrooms. Existing in-unit washrooms to be maintained by tenant. The common area is shared with other occupants. Common area maintenance charges will apply. TMI + CAM + utilities are estimated at $5 per square foot and will be adjusted on tax reassessment and after 1 year of use.
- Le loyer ne comprend pas les services publics, les frais immobiliers ou les services de l’immeuble.
- Entièrement aménagé comme Bureau standard
- Convient pour 32 à 100 personnes
- 18 bureaux privés
- 33 postes de travail
- W/C Accessible
- Card access door and one external emergency door
- 9’ drop ceilings
- Automatic sensor lighting
- 2 board rooms, training rooms
- All offices are furnished
2e étage, bureau A1-upper
| Surface | 505 m² |
| Durée | 5-30 Ans |
| Loyer | 79,44 € /m²/an |
| Type de bien | Bureau |
| État | Construction achevée |
| Disponible | 30 jours |
5,440 sq. ft. Upper level is same size with 8 offices, 31 cubicles and two large training/ board rooms. 8’ ceiling height. Skylights for ambient lighting.
- Le loyer ne comprend pas les services publics, les frais immobiliers ou les services de l’immeuble.
- Entièrement aménagé comme Bureau standard
- Convient pour 14 à 44 personnes
- 8 bureaux privés
- 2 salles de conférence
- 31 postes de travail
- Plafonds finis: 2,44 mètres
- Peut être associé à un ou plusieurs espaces supplémentaires pour obtenir jusqu’à 1 011 m² d’espace adjacent.
- Automatic sensor lighting
- All offices are furnished
APERÇU DU BIEN
Excellent employee and truck access location between Little Avenue and Big Bay Point Road close to Hwy 400. Situated on a Barrie Transit route, this location offers close proximity to housing, schools, recreation centres, medical services, parks and shopping. Current road upgrades include sidewalks and bike lane. Don't miss this opportunity to locate your business in a neighbourhood quickly becoming central Barrie.
FAITS SUR L’INSTALLATION MANUFACTURE
Présenté par

Garaga Bayview Centre | 279 Bayview Dr
Hum, une erreur s’est produite lors de l’envoi de votre message. Veuillez réessayer.
Merci ! Votre message a été envoyé.


