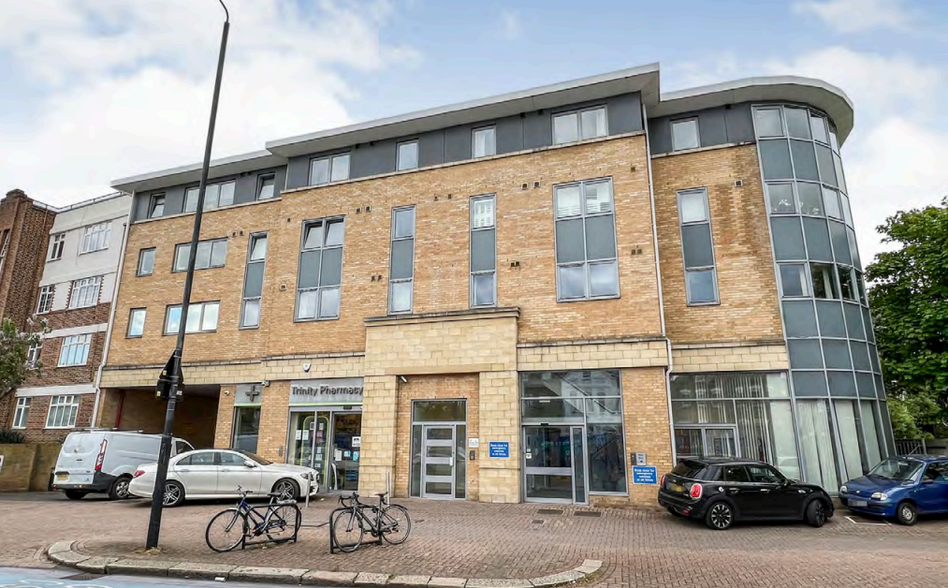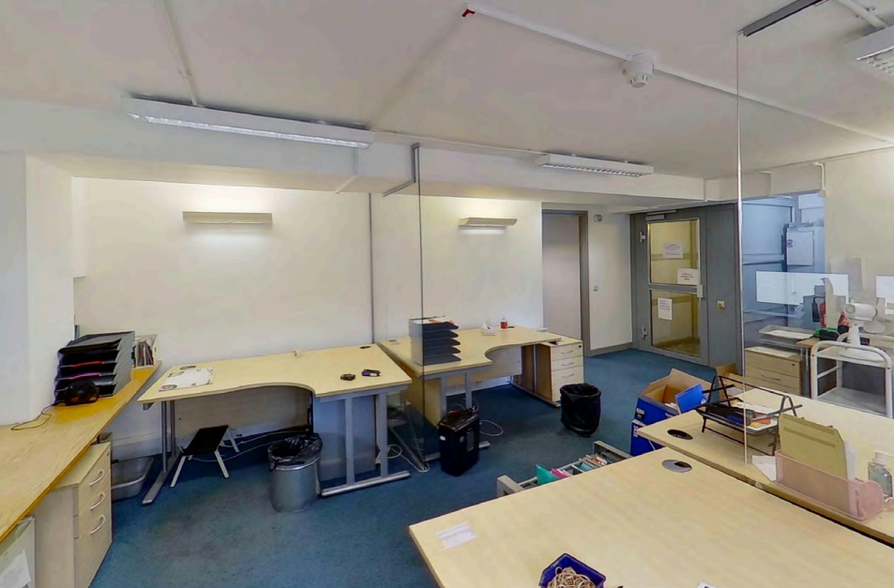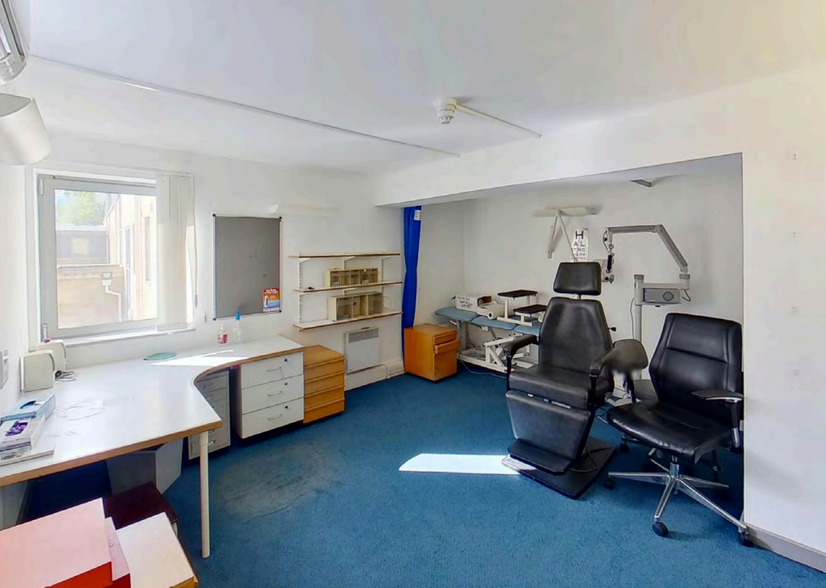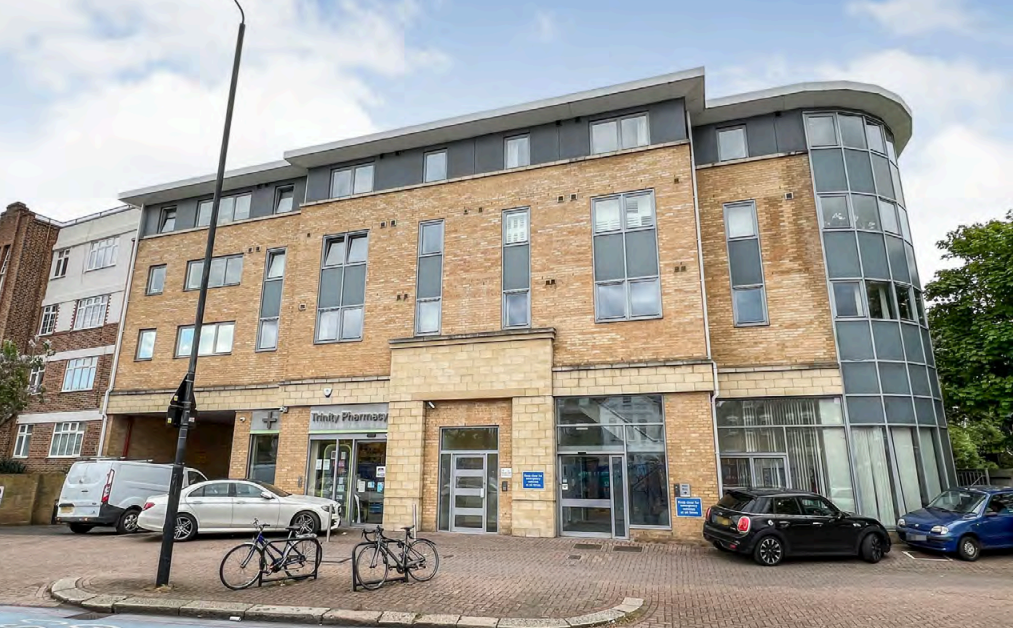Connectez-vous/S’inscrire
Votre e-mail a été envoyé.
Certaines informations ont été traduites automatiquement.
INFORMATIONS PRINCIPALES SUR L'INVESTISSEMENT
- Great transport links
- Lots of natural light
- Great local amenities
RÉSUMÉ ANALYTIQUE
Location
The property is prominently located on Balham High Road (A24) between Tooting Bec and Balham underground stations connecting you to the Northern line and National Rail Services. There are also several bus routes in operation on Balham High Road. The Surrounding area is predominantly residential, and the property is situated in an affluent area. Nearby amenities include a variety of restaurants, gyms and retailers. St Georges Hospital is close by along with a number of private medical practices.
Description
The property totals 5,897 sq ft across four floors, accessible via lift, platform lift and stairs. The building is currently configured for clinical use layout would be suitable for various uses including gyms, nurseries and office space etc. The Building features Reception and waiting area on the ground floor, with records space at basement level. There is office and admin space on the first floor mezzanine, while the second floor is fitted out with nine clinical rooms, sluice, storage and WC facilities. Property benefits from class E use.
Tenancy
The premises is currently vacant
The property is prominently located on Balham High Road (A24) between Tooting Bec and Balham underground stations connecting you to the Northern line and National Rail Services. There are also several bus routes in operation on Balham High Road. The Surrounding area is predominantly residential, and the property is situated in an affluent area. Nearby amenities include a variety of restaurants, gyms and retailers. St Georges Hospital is close by along with a number of private medical practices.
Description
The property totals 5,897 sq ft across four floors, accessible via lift, platform lift and stairs. The building is currently configured for clinical use layout would be suitable for various uses including gyms, nurseries and office space etc. The Building features Reception and waiting area on the ground floor, with records space at basement level. There is office and admin space on the first floor mezzanine, while the second floor is fitted out with nine clinical rooms, sluice, storage and WC facilities. Property benefits from class E use.
Tenancy
The premises is currently vacant
INFORMATIONS SUR L’IMMEUBLE
| Prix | 1 696 411 € | Classe d’immeuble | C |
| Type de vente | Investissement ou propriétaire occupant | Surface du lot | 0,13 ha |
| Droit d’usage | Emphytéose | Surface de l’immeuble | 2 329 m² |
| Type de bien | Immeuble residentiel | Nb d’étages | 4 |
| Sous-type de bien | Appartement | Année de construction | 2004 |
| Style d’appartement | De hauteur moyenne | Occupation | Mono |
| Prix | 1 696 411 € |
| Type de vente | Investissement ou propriétaire occupant |
| Droit d’usage | Emphytéose |
| Type de bien | Immeuble residentiel |
| Sous-type de bien | Appartement |
| Style d’appartement | De hauteur moyenne |
| Classe d’immeuble | C |
| Surface du lot | 0,13 ha |
| Surface de l’immeuble | 2 329 m² |
| Nb d’étages | 4 |
| Année de construction | 2004 |
| Occupation | Mono |
CARACTÉRISTIQUES
CARACTÉRISTIQUES DU LOT
- Climatisation
- Bureaux
1 1
1 sur 7
VIDÉOS
VISITE EXTÉRIEURE 3D MATTERPORT
VISITE 3D
PHOTOS
STREET VIEW
RUE
CARTE
1 sur 1
Présenté par

278-280 Balham High Rd
Vous êtes déjà membre ? Connectez-vous
Hum, une erreur s’est produite lors de l’envoi de votre message. Veuillez réessayer.
Merci ! Votre message a été envoyé.





