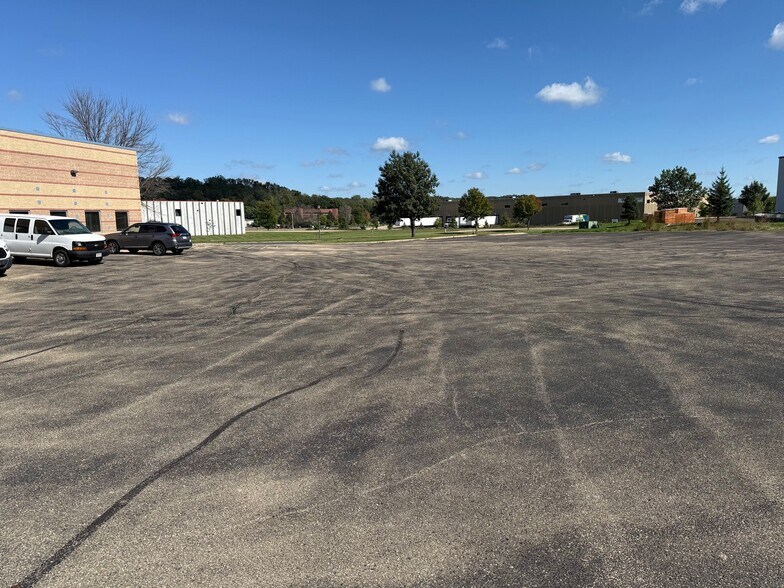Votre e-mail a été envoyé.
Certaines informations ont été traduites automatiquement.
TOUS LES ESPACE DISPONIBLES(1)
Afficher les loyers en
- ESPACE
- SURFACE
- DURÉE
- LOYER
- TYPE DE BIEN
- ÉTAT
- DISPONIBLE
Professional Office and Lab Space $18 PSF Modified Gross CAM/Taxes are included in rent Gas/Electric is paid by Tenant Available Now This professional office/lab space is located conveniently in the Whitetail Ridge Corporate Industrial Park in River Falls, WI. Consisting of 5,266 total available square feet, this suite can be used for both office use and lab use along with possible loading dock capabilities optionally. The listing can be taken in full or it can be demised between two separate suites of approximately 1,556 SF for Suite B which is primarily lab and office space and Suite A which is approximately 3,710 SF of office space, a large conference/training room and a separate shop area. If drive in doors or loading docks are required, these can be discussed and negotiated. The large parking lot provides plenty of parking options. Existing cubicles and modular furniture can be used and negotiated or removed depending on use or needs. All areas are temperature controlled and paid for by the tenant. The office space is comprised of mostly open creative space for cubicles and one private office along with 2 ADA compliant restrooms and a large data conference/training room. The large shop space has 18' ceilings, concrete floors, and a large stainless commercial sink. The lab space has concrete and VCT tile floors throughout with multiple sinks, built-in cabinets and counters with lots of electrical outlets and a ventilation system. Information deemed accurate but not guaranteed. Agent to verify all information and square footage
- Il est possible que le loyer annoncé ne comprenne pas certains services publics, services d’immeuble et frais immobiliers.
| Espace | Surface | Durée | Loyer | Type de bien | État | Disponible |
| 1er étage | 489 m² | Négociable | 168,69 € /m²/an 14,06 € /m²/mois 82 530 € /an 6 878 € /mois | Bureau | - | Maintenant |
1er étage
| Surface |
| 489 m² |
| Durée |
| Négociable |
| Loyer |
| 168,69 € /m²/an 14,06 € /m²/mois 82 530 € /an 6 878 € /mois |
| Type de bien |
| Bureau |
| État |
| - |
| Disponible |
| Maintenant |
1er étage
| Surface | 489 m² |
| Durée | Négociable |
| Loyer | 168,69 € /m²/an |
| Type de bien | Bureau |
| État | - |
| Disponible | Maintenant |
Professional Office and Lab Space $18 PSF Modified Gross CAM/Taxes are included in rent Gas/Electric is paid by Tenant Available Now This professional office/lab space is located conveniently in the Whitetail Ridge Corporate Industrial Park in River Falls, WI. Consisting of 5,266 total available square feet, this suite can be used for both office use and lab use along with possible loading dock capabilities optionally. The listing can be taken in full or it can be demised between two separate suites of approximately 1,556 SF for Suite B which is primarily lab and office space and Suite A which is approximately 3,710 SF of office space, a large conference/training room and a separate shop area. If drive in doors or loading docks are required, these can be discussed and negotiated. The large parking lot provides plenty of parking options. Existing cubicles and modular furniture can be used and negotiated or removed depending on use or needs. All areas are temperature controlled and paid for by the tenant. The office space is comprised of mostly open creative space for cubicles and one private office along with 2 ADA compliant restrooms and a large data conference/training room. The large shop space has 18' ceilings, concrete floors, and a large stainless commercial sink. The lab space has concrete and VCT tile floors throughout with multiple sinks, built-in cabinets and counters with lots of electrical outlets and a ventilation system. Information deemed accurate but not guaranteed. Agent to verify all information and square footage
- Il est possible que le loyer annoncé ne comprenne pas certains services publics, services d’immeuble et frais immobiliers.
APERÇU DU BIEN
Professional Office and Lab Space $18 PSF Modified Gross CAM/Taxes are included in rent Gas/Electric is paid by Tenant Available Now This professional office/lab space is located conveniently in the Whitetail Ridge Corporate Industrial Park in River Falls, WI. Consisting of 5,266 total available square feet, this suite can be used for both office use and lab use along with possible loading dock capabilities optionally. The listing can be taken in full or it can be demised between two separate suites of approximately 1,556 SF for Suite B which is primarily lab and office space and Suite A which is approximately 3,710 SF of office space, a large conference/training room and a separate shop area. If drive in doors or loading docks are required, these can be discussed and negotiated. The large parking lot provides plenty of parking options. Existing cubicles and modular furniture can be used and negotiated or removed depending on use or needs. All areas are temperature controlled and paid for by the tenant. The office space is comprised of mostly open creative space for cubicles and one private office along with 2 ADA compliant restrooms and a large data conference/training room. The large shop space has 18' ceilings, concrete floors, and a large stainless commercial sink. The lab space has concrete and VCT tile floors throughout with multiple sinks, built-in cabinets and counters with lots of electrical outlets and a ventilation system. Information deemed accurate but not guaranteed. Agent to verify all information and square footage
INFORMATIONS SUR L’IMMEUBLE
Présenté par

2777 Prairie Dr
Hum, une erreur s’est produite lors de l’envoi de votre message. Veuillez réessayer.
Merci ! Votre message a été envoyé.








