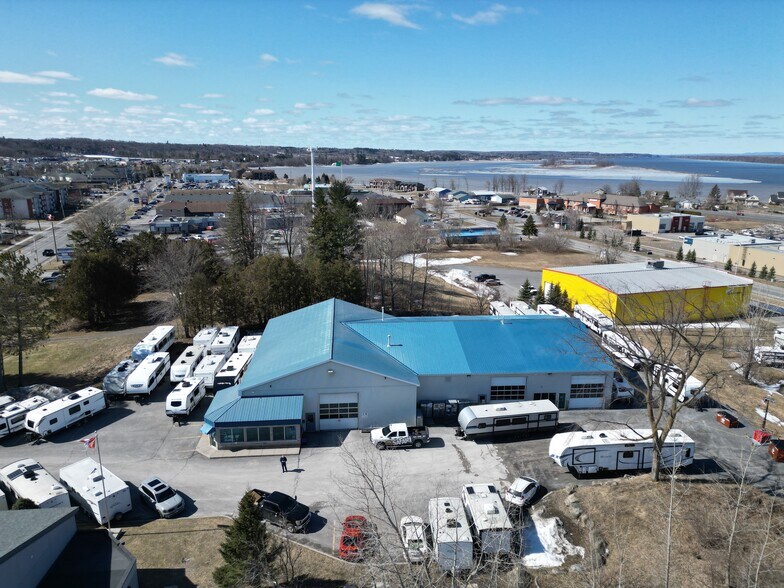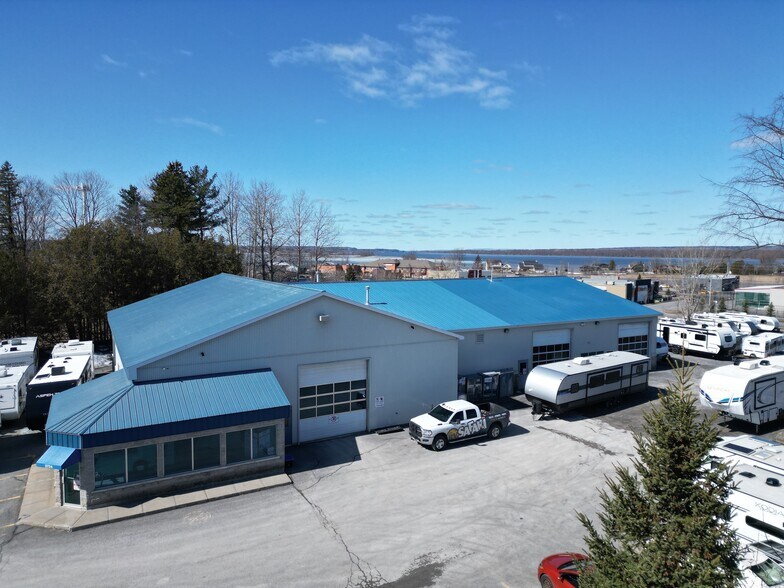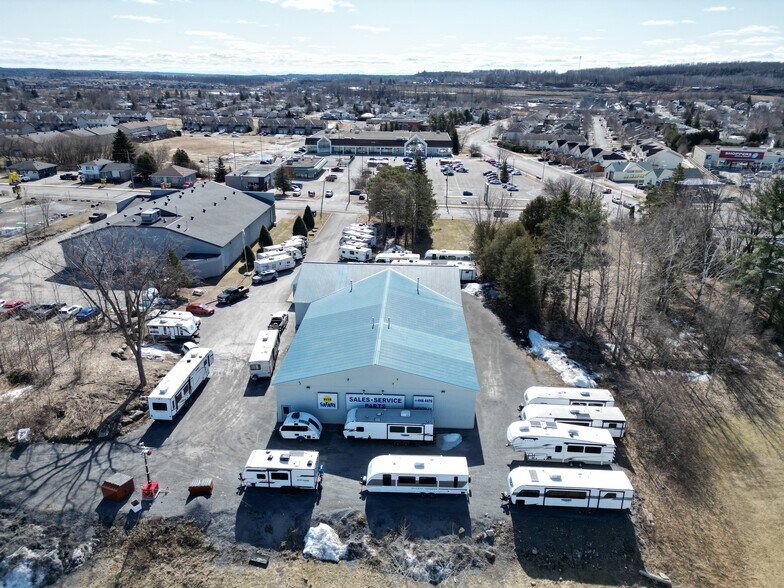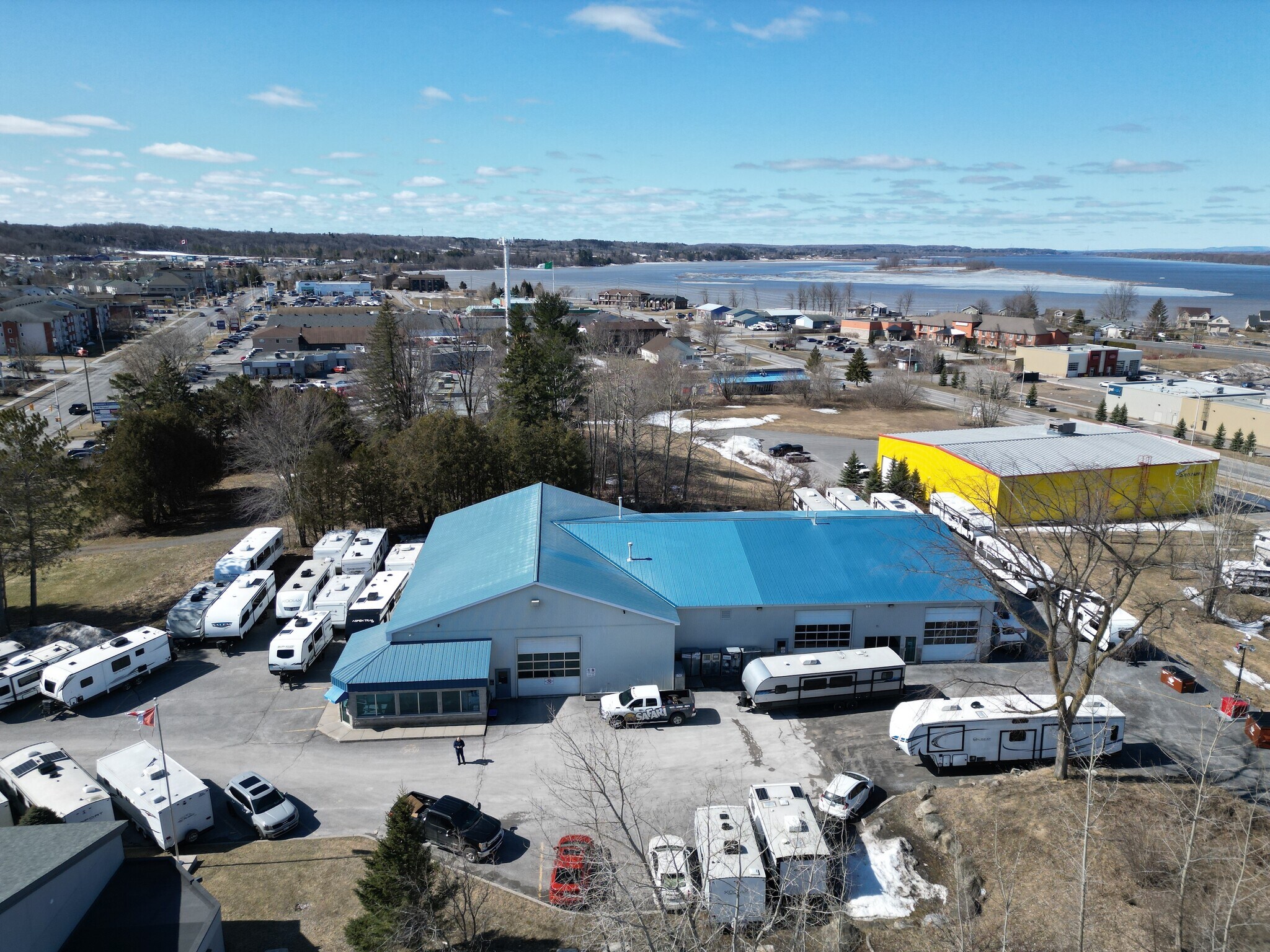Votre e-mail a été envoyé.
2724 Laurier St Industriel/Logistique 981 m² 32 % Loué À vendre Clarence-Rockland, ON K4K 1L7 1 811 716 € (1 846,87 €/m²)



Certaines informations ont été traduites automatiquement.
INFORMATIONS PRINCIPALES SUR L'INVESTISSEMENT
- Prime industrial or retail property, optimal for auto or RV sales/repair
- Industrial space could be divisible for cash flow
- Large lot with ample parking
- 500 square feet of office space; additional 595 square foot mezzanine
- Purchase to use or lease out for investment
- Well maintained property
RÉSUMÉ ANALYTIQUE
INFORMATIONS SUR L’IMMEUBLE
CARACTÉRISTIQUES
- Chargement frontal
- Signalisation
- Espace d’entreposage
- Climatisation
SERVICES PUBLICS
- Éclairage
- Gaz - Naturel
- Eau - Ville
- Égout - Comté
- Chauffage - Gaz
DISPONIBILITÉ DE L’ESPACE
- ESPACE
- SURFACE
- TYPE DE BIEN
- ÉTAT
- DISPONIBLE
Ideal for any retail, industrial, or automotive application. Warehouse showroom. Situated next to Home Hardware on the main retail street in Rockland. Unit 1 is 5,160 sf. Unit 2 is 3,343 sf and Unit 3 is 2,056 sf. The building is also for sale and can be provided vacant or with a quality tenant in place for an investor. The building features 3 large bays, each with drive-in and drive-out 14-foot-high roll-up doors. A total of 10,791 square feet of floor area (10,196 sf) and a mezzanine (595 sf). reception office with air conditioning, three bays, and interior offices. There's plenty of power in the building with 400 amp 600 volt service distributed to sub-panels in each bay. Two suspended forced-air gas heaters in each bay. Access to Highway 174. Proximity to other major retail and automotive dealers. Rare opportunity to acquire a facility designed for large vehicles. Ceiling height is 15'6" clear. Sizeable lot with ample parking. A phase 2 environmental report concludes the site is within the Ministry of Environment's acceptable standards. Lovely view of the Ottawa River as the property sits above Highway 174. The building was constructed in 1998 and expanded in 2000 and 2007. Very clean and well-kept. The bathroom is shared between all units. Additional Rent and utilities are shared proportionally. Measurements not yet certified to BOMA.
Ideal for any retail, industrial, or automotive application. Warehouse showroom. Situated next to Home Hardware on the main retail street in Rockland. Unit 1 is 5,160 sf. Unit 2 is 3,343 sf and Unit 3 is 2,056 sf. The building is also for sale and can be provided vacant or with a quality tenant in place for an investor. The building features 3 large bays, each with drive-in and drive-out 14-foot-high roll-up doors. A total of 10,791 square feet of floor area (10,196 sf) and a mezzanine (595 sf). reception office with air conditioning, three bays, and interior offices. There's plenty of power in the building with 400 amp 600 volt service distributed to sub-panels in each bay. Two suspended forced-air gas heaters in each bay. Access to Highway 174. Proximity to other major retail and automotive dealers. Rare opportunity to acquire a facility designed for large vehicles. Ceiling height is 15'6" clear. Sizeable lot with ample parking. A phase 2 environmental report concludes the site is within the Ministry of Environment's acceptable standards. Lovely view of the Ottawa River as the property sits above Highway 174. The building was constructed in 1998 and expanded in 2000 and 2007. Very clean and well-kept. The bathroom is shared between all units. Additional Rent and utilities are shared proportionally. Measurements not yet certified to BOMA.
Ideal for any retail, industrial, or automotive application. Warehouse showroom. Situated next to Home Hardware on the main retail street in Rockland. Unit 1 is 5,160 sf. Unit 2 is 3,343 sf and Unit 3 is 2,056 sf. The building is also for sale and can be provided vacant or with a quality tenant in place for an investor. The building features 3 large bays, each with drive-in and drive-out 14-foot-high roll-up doors. A total of 10,791 square feet of floor area (10,196 sf) and a mezzanine (595 sf). reception office with air conditioning, three bays, and interior offices. There's plenty of power in the building with 400 amp 600 volt service distributed to sub-panels in each bay. Two suspended forced-air gas heaters in each bay. Access to Highway 174. Proximity to other major retail and automotive dealers. Rare opportunity to acquire a facility designed for large vehicles. Ceiling height is 15'6" clear. Sizeable lot with ample parking. A phase 2 environmental report concludes the site is within the Ministry of Environment's acceptable standards. Lovely view of the Ottawa River as the property sits above Highway 174. The building was constructed in 1998 and expanded in 2000 and 2007. Very clean and well-kept. The bathroom is shared between all units. Additional Rent and utilities are shared proportionally. Measurements not yet certified to BOMA.
| Espace | Surface | Type de bien | État | Disponible |
| 1er Ét. – 1 | 479 m² | Industriel/Logistique | - | Maintenant |
| 1er Ét. – 2 | 311 m² | Industriel/Logistique | Construction achevée | 30 jours |
| 1er Ét. – 3 | 191 m² | Industriel/Logistique | - | Maintenant |
1er Ét. – 1
| Surface |
| 479 m² |
| Type de bien |
| Industriel/Logistique |
| État |
| - |
| Disponible |
| Maintenant |
1er Ét. – 2
| Surface |
| 311 m² |
| Type de bien |
| Industriel/Logistique |
| État |
| Construction achevée |
| Disponible |
| 30 jours |
1er Ét. – 3
| Surface |
| 191 m² |
| Type de bien |
| Industriel/Logistique |
| État |
| - |
| Disponible |
| Maintenant |
1er Ét. – 1
| Surface | 479 m² |
| Type de bien | Industriel/Logistique |
| État | - |
| Disponible | Maintenant |
Ideal for any retail, industrial, or automotive application. Warehouse showroom. Situated next to Home Hardware on the main retail street in Rockland. Unit 1 is 5,160 sf. Unit 2 is 3,343 sf and Unit 3 is 2,056 sf. The building is also for sale and can be provided vacant or with a quality tenant in place for an investor. The building features 3 large bays, each with drive-in and drive-out 14-foot-high roll-up doors. A total of 10,791 square feet of floor area (10,196 sf) and a mezzanine (595 sf). reception office with air conditioning, three bays, and interior offices. There's plenty of power in the building with 400 amp 600 volt service distributed to sub-panels in each bay. Two suspended forced-air gas heaters in each bay. Access to Highway 174. Proximity to other major retail and automotive dealers. Rare opportunity to acquire a facility designed for large vehicles. Ceiling height is 15'6" clear. Sizeable lot with ample parking. A phase 2 environmental report concludes the site is within the Ministry of Environment's acceptable standards. Lovely view of the Ottawa River as the property sits above Highway 174. The building was constructed in 1998 and expanded in 2000 and 2007. Very clean and well-kept. The bathroom is shared between all units. Additional Rent and utilities are shared proportionally. Measurements not yet certified to BOMA.
1er Ét. – 2
| Surface | 311 m² |
| Type de bien | Industriel/Logistique |
| État | Construction achevée |
| Disponible | 30 jours |
Ideal for any retail, industrial, or automotive application. Warehouse showroom. Situated next to Home Hardware on the main retail street in Rockland. Unit 1 is 5,160 sf. Unit 2 is 3,343 sf and Unit 3 is 2,056 sf. The building is also for sale and can be provided vacant or with a quality tenant in place for an investor. The building features 3 large bays, each with drive-in and drive-out 14-foot-high roll-up doors. A total of 10,791 square feet of floor area (10,196 sf) and a mezzanine (595 sf). reception office with air conditioning, three bays, and interior offices. There's plenty of power in the building with 400 amp 600 volt service distributed to sub-panels in each bay. Two suspended forced-air gas heaters in each bay. Access to Highway 174. Proximity to other major retail and automotive dealers. Rare opportunity to acquire a facility designed for large vehicles. Ceiling height is 15'6" clear. Sizeable lot with ample parking. A phase 2 environmental report concludes the site is within the Ministry of Environment's acceptable standards. Lovely view of the Ottawa River as the property sits above Highway 174. The building was constructed in 1998 and expanded in 2000 and 2007. Very clean and well-kept. The bathroom is shared between all units. Additional Rent and utilities are shared proportionally. Measurements not yet certified to BOMA.
1er Ét. – 3
| Surface | 191 m² |
| Type de bien | Industriel/Logistique |
| État | - |
| Disponible | Maintenant |
Ideal for any retail, industrial, or automotive application. Warehouse showroom. Situated next to Home Hardware on the main retail street in Rockland. Unit 1 is 5,160 sf. Unit 2 is 3,343 sf and Unit 3 is 2,056 sf. The building is also for sale and can be provided vacant or with a quality tenant in place for an investor. The building features 3 large bays, each with drive-in and drive-out 14-foot-high roll-up doors. A total of 10,791 square feet of floor area (10,196 sf) and a mezzanine (595 sf). reception office with air conditioning, three bays, and interior offices. There's plenty of power in the building with 400 amp 600 volt service distributed to sub-panels in each bay. Two suspended forced-air gas heaters in each bay. Access to Highway 174. Proximity to other major retail and automotive dealers. Rare opportunity to acquire a facility designed for large vehicles. Ceiling height is 15'6" clear. Sizeable lot with ample parking. A phase 2 environmental report concludes the site is within the Ministry of Environment's acceptable standards. Lovely view of the Ottawa River as the property sits above Highway 174. The building was constructed in 1998 and expanded in 2000 and 2007. Very clean and well-kept. The bathroom is shared between all units. Additional Rent and utilities are shared proportionally. Measurements not yet certified to BOMA.
Présenté par
Royal Lepage Integrity Realty
2724 Laurier St
Hum, une erreur s’est produite lors de l’envoi de votre message. Veuillez réessayer.
Merci ! Votre message a été envoyé.


