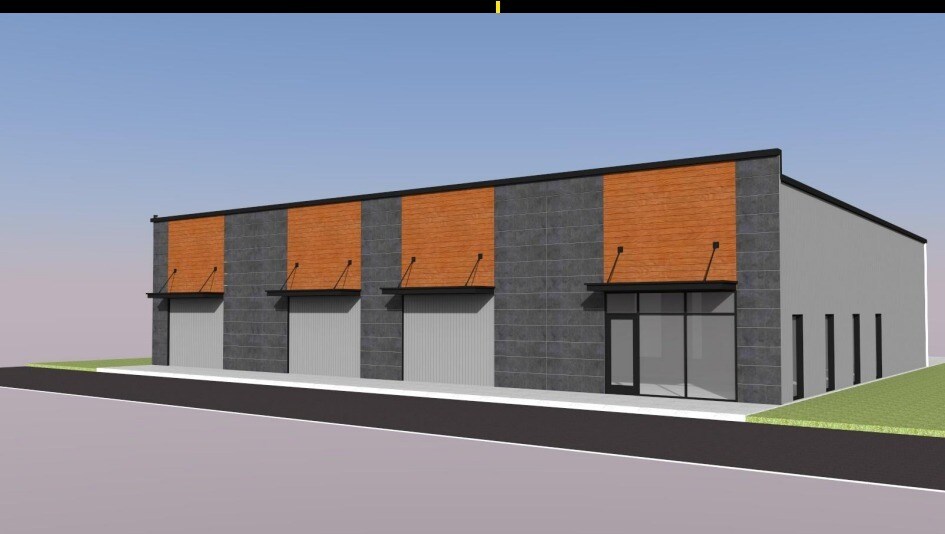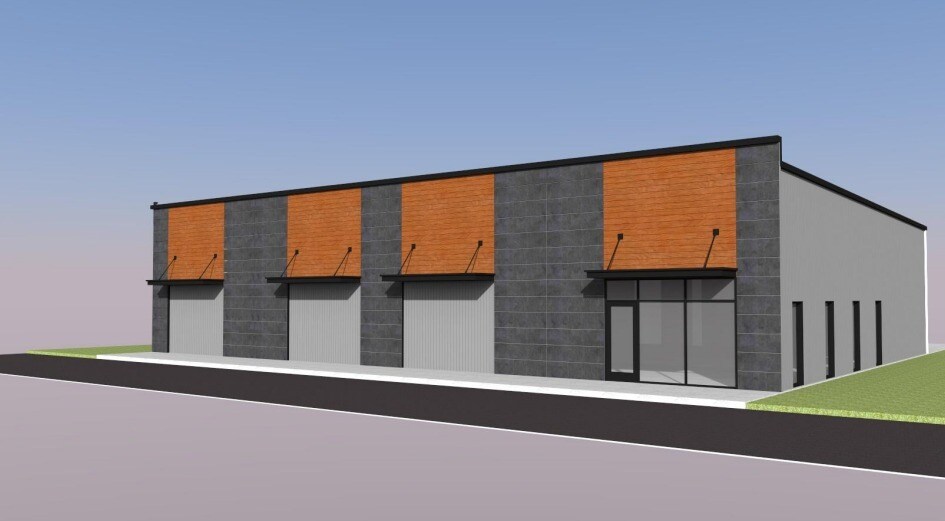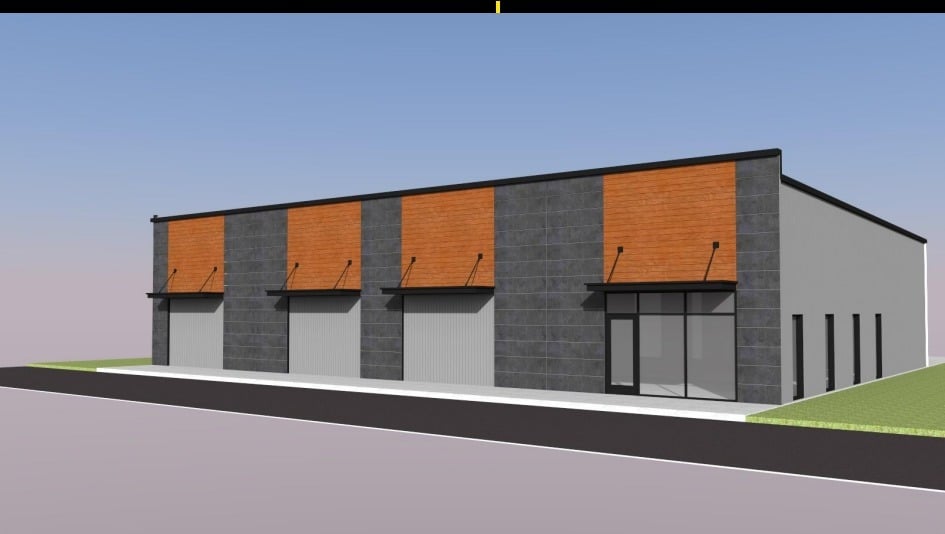Votre e-mail a été envoyé.
Certaines informations ont été traduites automatiquement.
INFORMATIONS PRINCIPALES SUR LE PARC
- Efficient location for service-related businesses in the Greater Wilmington area.
- New construction.
- Close to downtown Wilmington and all major highway networks.
- High visibility on Castle Hayne Road.
FAITS SUR LE PARC
| Espace total disponible | 1 895 m² | Type de parc | Parc industriel |
| Espace total disponible | 1 895 m² |
| Type de parc | Parc industriel |
TOUS LES ESPACES DISPONIBLES(4)
Afficher les loyers en
- ESPACE
- SURFACE
- DURÉE
- LOYER
- TYPE DE BIEN
- ÉTAT
- DISPONIBLE
The interior buildout will consist of approximately 980 SF of fully finished office space with a reception area, two private offices, breakroom, and two restrooms, with the remainder in unconditional warehouse space. Each building will also come with the use of 3,500 +/- SF of dedicated yard and additional parking area for exclusive use by each tenant.
- Le loyer ne comprend pas les services publics, les frais immobiliers ou les services de l’immeuble.
- Comprend 91 m² d’espace de bureau dédié
| Espace | Surface | Durée | Loyer | Type de bien | État | Disponible |
| 1er étage | 474 m² | Négociable | 146,61 € /m²/an 12,22 € /m²/mois 69 466 € /an 5 789 € /mois | Local d’activités | Construction achevée | 01/03/2026 |
2704 Castle Hayne Rd - 1er étage
- ESPACE
- SURFACE
- DURÉE
- LOYER
- TYPE DE BIEN
- ÉTAT
- DISPONIBLE
The interior buildout will consist of approximately 980 SF of fully finished office space with a reception area, two private offices, breakroom, and two restrooms, with the remainder in unconditional warehouse space. Each building will also come with the use of 3,500 +/- SF of dedicated yard and additional parking area for exclusive use by each tenant.
- Le loyer ne comprend pas les services publics, les frais immobiliers ou les services de l’immeuble.
- Comprend 91 m² d’espace de bureau dédié
| Espace | Surface | Durée | Loyer | Type de bien | État | Disponible |
| 1er étage | 474 m² | Négociable | 146,61 € /m²/an 12,22 € /m²/mois 69 466 € /an 5 789 € /mois | Local d’activités | Construction achevée | 01/03/2026 |
2708 Castle Hayne Rd - 1er étage
- ESPACE
- SURFACE
- DURÉE
- LOYER
- TYPE DE BIEN
- ÉTAT
- DISPONIBLE
The interior buildout will consist of approximately 980 SF of fully finished office space with a reception area, two private offices, breakroom, and two restrooms, with the remainder in unconditional warehouse space. Each building will also come with the use of 3,500 +/- SF of dedicated yard and additional parking area for exclusive use by each tenant.
- Le loyer ne comprend pas les services publics, les frais immobiliers ou les services de l’immeuble.
- Comprend 91 m² d’espace de bureau dédié
| Espace | Surface | Durée | Loyer | Type de bien | État | Disponible |
| 1er étage | 474 m² | Négociable | 146,61 € /m²/an 12,22 € /m²/mois 69 466 € /an 5 789 € /mois | Local d’activités | Construction achevée | 01/03/2026 |
2712 Castle Hayne Rd - 1er étage
- ESPACE
- SURFACE
- DURÉE
- LOYER
- TYPE DE BIEN
- ÉTAT
- DISPONIBLE
The interior buildout will consist of approximately 980 SF of fully finished office space with a reception area, two private offices, breakroom, and two restrooms, with the remainder in unconditional warehouse space. Each building will also come with the use of 3,500 +/- SF of dedicated yard and additional parking area for exclusive use by each tenant.
- Le loyer ne comprend pas les services publics, les frais immobiliers ou les services de l’immeuble.
- Comprend 91 m² d’espace de bureau dédié
| Espace | Surface | Durée | Loyer | Type de bien | État | Disponible |
| 1er étage | 474 m² | Négociable | 146,61 € /m²/an 12,22 € /m²/mois 69 466 € /an 5 789 € /mois | Local d’activités | Construction achevée | 01/03/2026 |
2724 Castle Hayne Rd - 1er étage
2704 Castle Hayne Rd - 1er étage
| Surface | 474 m² |
| Durée | Négociable |
| Loyer | 146,61 € /m²/an |
| Type de bien | Local d’activités |
| État | Construction achevée |
| Disponible | 01/03/2026 |
The interior buildout will consist of approximately 980 SF of fully finished office space with a reception area, two private offices, breakroom, and two restrooms, with the remainder in unconditional warehouse space. Each building will also come with the use of 3,500 +/- SF of dedicated yard and additional parking area for exclusive use by each tenant.
- Le loyer ne comprend pas les services publics, les frais immobiliers ou les services de l’immeuble.
- Comprend 91 m² d’espace de bureau dédié
2708 Castle Hayne Rd - 1er étage
| Surface | 474 m² |
| Durée | Négociable |
| Loyer | 146,61 € /m²/an |
| Type de bien | Local d’activités |
| État | Construction achevée |
| Disponible | 01/03/2026 |
The interior buildout will consist of approximately 980 SF of fully finished office space with a reception area, two private offices, breakroom, and two restrooms, with the remainder in unconditional warehouse space. Each building will also come with the use of 3,500 +/- SF of dedicated yard and additional parking area for exclusive use by each tenant.
- Le loyer ne comprend pas les services publics, les frais immobiliers ou les services de l’immeuble.
- Comprend 91 m² d’espace de bureau dédié
2712 Castle Hayne Rd - 1er étage
| Surface | 474 m² |
| Durée | Négociable |
| Loyer | 146,61 € /m²/an |
| Type de bien | Local d’activités |
| État | Construction achevée |
| Disponible | 01/03/2026 |
The interior buildout will consist of approximately 980 SF of fully finished office space with a reception area, two private offices, breakroom, and two restrooms, with the remainder in unconditional warehouse space. Each building will also come with the use of 3,500 +/- SF of dedicated yard and additional parking area for exclusive use by each tenant.
- Le loyer ne comprend pas les services publics, les frais immobiliers ou les services de l’immeuble.
- Comprend 91 m² d’espace de bureau dédié
2724 Castle Hayne Rd - 1er étage
| Surface | 474 m² |
| Durée | Négociable |
| Loyer | 146,61 € /m²/an |
| Type de bien | Local d’activités |
| État | Construction achevée |
| Disponible | 01/03/2026 |
The interior buildout will consist of approximately 980 SF of fully finished office space with a reception area, two private offices, breakroom, and two restrooms, with the remainder in unconditional warehouse space. Each building will also come with the use of 3,500 +/- SF of dedicated yard and additional parking area for exclusive use by each tenant.
- Le loyer ne comprend pas les services publics, les frais immobiliers ou les services de l’immeuble.
- Comprend 91 m² d’espace de bureau dédié
VUE D’ENSEMBLE DU PARC
Wrightsboro Business Park is located just south of the intersection of Castle Hayne Road and N. Kerr Avenue, providing efficient access to all parts of the Greater Wilmington area. The project will encompass a total of 91,500 SF between 17 buildings at full completion. The first four buildings (5,100 SF each) will be delivered in late 2025 or early 2026. Each building will be delivered with approximately 980 SF of fully-finished office space consisting of an open show-room/reception area, two private offices, breakroom and two restrooms (one in the office and one in the ware-house). Each building will also come with the use of 3,500 +/- SF of dedicated yard and additional parking area for exclusive use by each tenant. The site is zoned B-2 by New Hanover County, with a small portion of the property being zoned O&I. Buildings 14, 15, 16, & 17 will be delivered in the first phase, with buildings 15, 16 & 17 fronting Castle Hayne Road.
Présenté par

Wrightsboro Business Park | Wilmington, NC 28401
Hum, une erreur s’est produite lors de l’envoi de votre message. Veuillez réessayer.
Merci ! Votre message a été envoyé.




