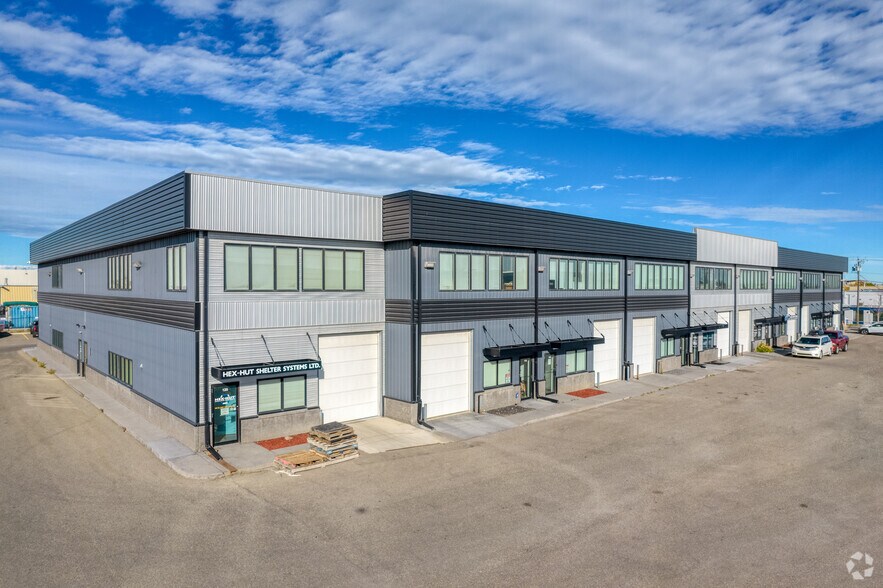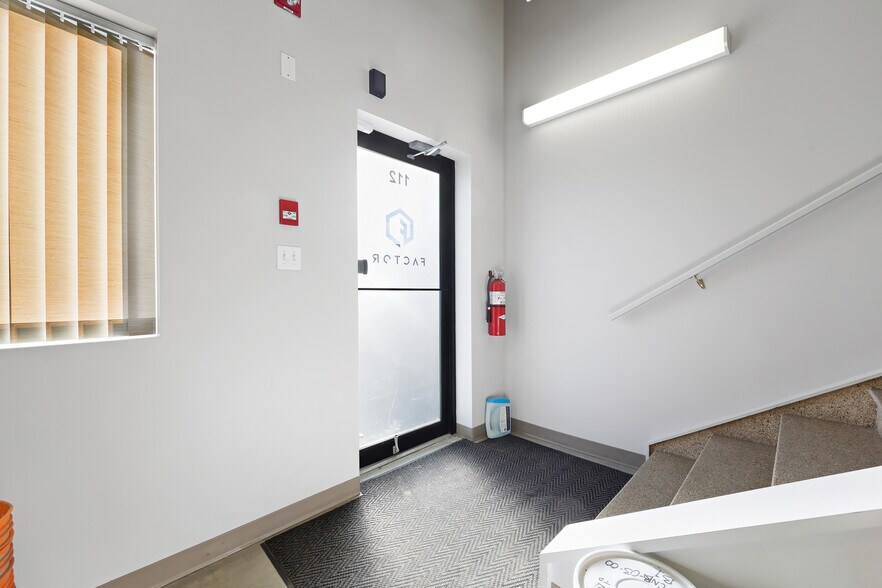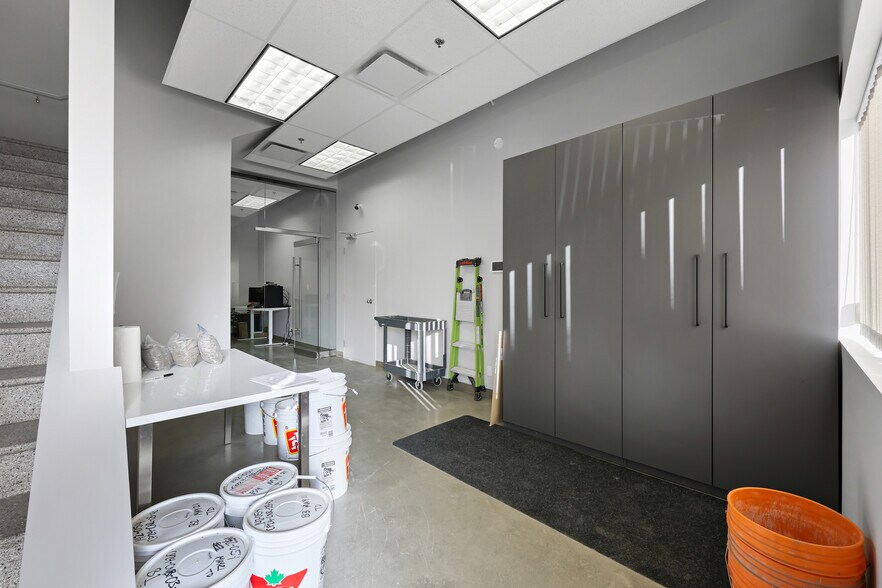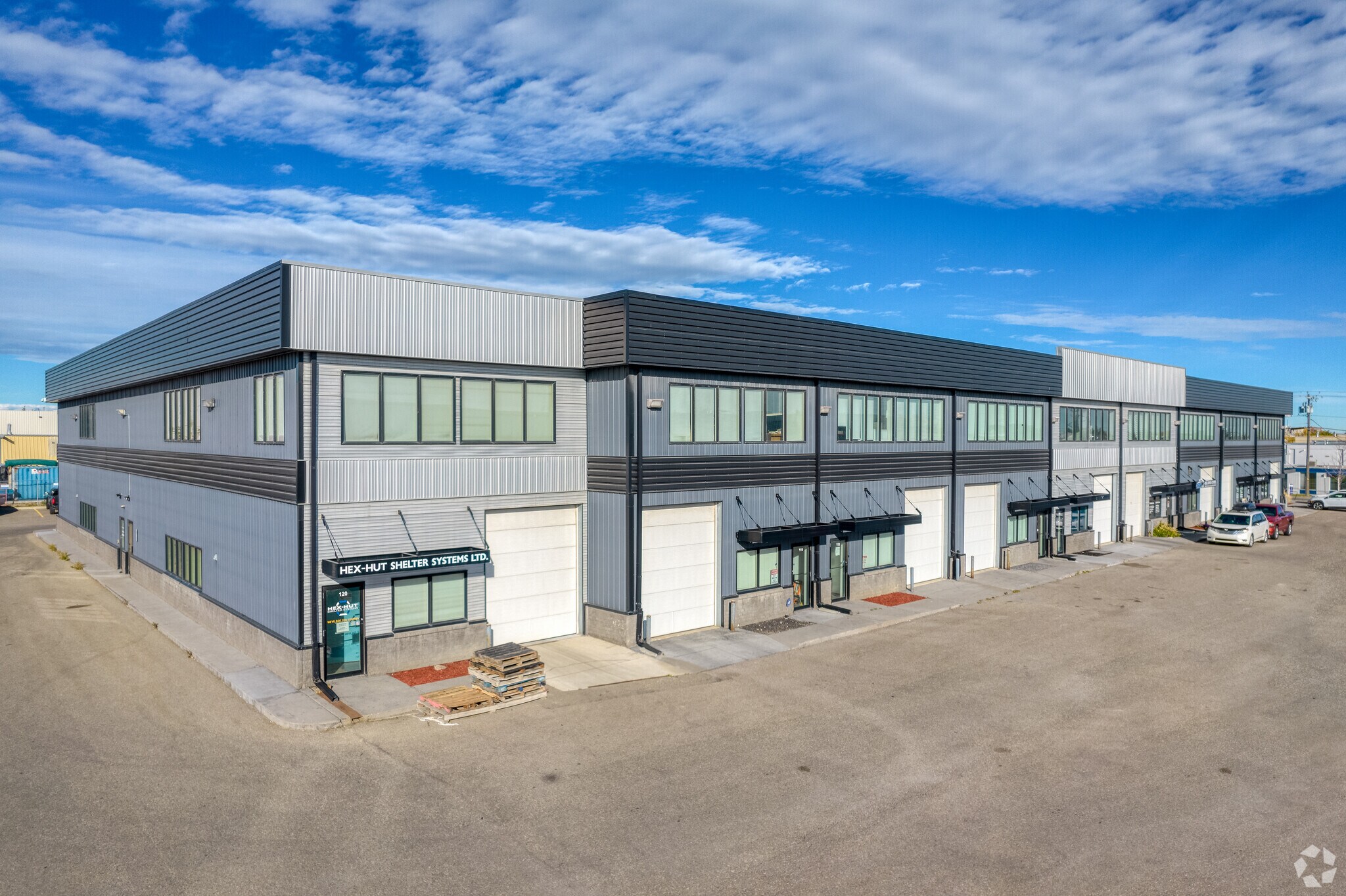Votre e-mail a été envoyé.
Certaines informations ont été traduites automatiquement.
INFORMATIONS PRINCIPALES
- Strategically located near downtown Calgary with easy access to major routes
- High ceilings (13'–26') ideal for storage and operational efficiency
- Flexible industrial zoning (I-G) supports diverse business uses
CARACTÉRISTIQUES
TOUS LES ESPACE DISPONIBLES(1)
Afficher les loyers en
- ESPACE
- SURFACE
- DURÉE
- LOYER
- TYPE DE BIEN
- ÉTAT
- DISPONIBLE
Positioned in the heart of Northeast Calgary’s industrial corridor, Unit #112 at 2719 7th Avenue NE offers a versatile blend of office and warehouse space ideal for businesses seeking strategic access and operational efficiency. This 2,908-square-foot unit is thoughtfully configured with a main floor office, second-floor office, and a functional warehouse component, making it suitable for production, distribution, or service-oriented operations.
- Le loyer ne comprend pas les services publics, les frais immobiliers ou les services de l’immeuble.
- Comprend 135 m² d’espace de bureau dédié
| Espace | Surface | Durée | Loyer | Type de bien | État | Disponible |
| RDC | 270 m² | Négociable | 96,01 € /m²/an 8,00 € /m²/mois 25 939 € /an 2 162 € /mois | Industriel/Logistique | Construction achevée | Maintenant |
RDC
| Surface |
| 270 m² |
| Durée |
| Négociable |
| Loyer |
| 96,01 € /m²/an 8,00 € /m²/mois 25 939 € /an 2 162 € /mois |
| Type de bien |
| Industriel/Logistique |
| État |
| Construction achevée |
| Disponible |
| Maintenant |
RDC
| Surface | 270 m² |
| Durée | Négociable |
| Loyer | 96,01 € /m²/an |
| Type de bien | Industriel/Logistique |
| État | Construction achevée |
| Disponible | Maintenant |
Positioned in the heart of Northeast Calgary’s industrial corridor, Unit #112 at 2719 7th Avenue NE offers a versatile blend of office and warehouse space ideal for businesses seeking strategic access and operational efficiency. This 2,908-square-foot unit is thoughtfully configured with a main floor office, second-floor office, and a functional warehouse component, making it suitable for production, distribution, or service-oriented operations.
- Le loyer ne comprend pas les services publics, les frais immobiliers ou les services de l’immeuble.
- Comprend 135 m² d’espace de bureau dédié
APERÇU DU BIEN
The property benefits from I-G zoning and 225 AMPs of power, supporting a wide range of industrial uses. Ceiling heights range from 13 to 26 feet, allowing for flexible racking and storage solutions. Tenants will appreciate the proximity to major transportation routes and the downtown core, ensuring seamless logistics and client accessibility. Interior features include a reception area, boardroom, staff kitchen, utility room, and two washrooms, enhancing day-to-day functionality. The warehouse is equipped with a garage bay and panel access, supporting efficient loading and unloading. This location is surrounded by complementary businesses such as Print Hound and Everway, contributing to a vibrant industrial ecosystem.
FAITS SUR L’INSTALLATION ENTREPÔT
OCCUPANTS
- ÉTAGE
- NOM DE L’OCCUPANT
- SECTEUR D’ACTIVITÉ
- 2e
- Al Pro International
- -
- 2e
- Chem-Dry
- Services
- 2e
- DJS
- -
- 2e
- EMZ Auto Inc.
- -
- RDC
- Hex-Hut Shelter Systems
- Services
- 2e
- High Mark Plumbing
- -
- RDC
- Print Hound
- Manufacture
- RDC
- Promadore
- -
- RDC
- SERV-IT
- Services professionnels, scientifiques et techniques
- RDC
- Tangent Design Engineering Ltd
- Services professionnels, scientifiques et techniques
Présenté par

2719 7th Ave NE
Hum, une erreur s’est produite lors de l’envoi de votre message. Veuillez réessayer.
Merci ! Votre message a été envoyé.






