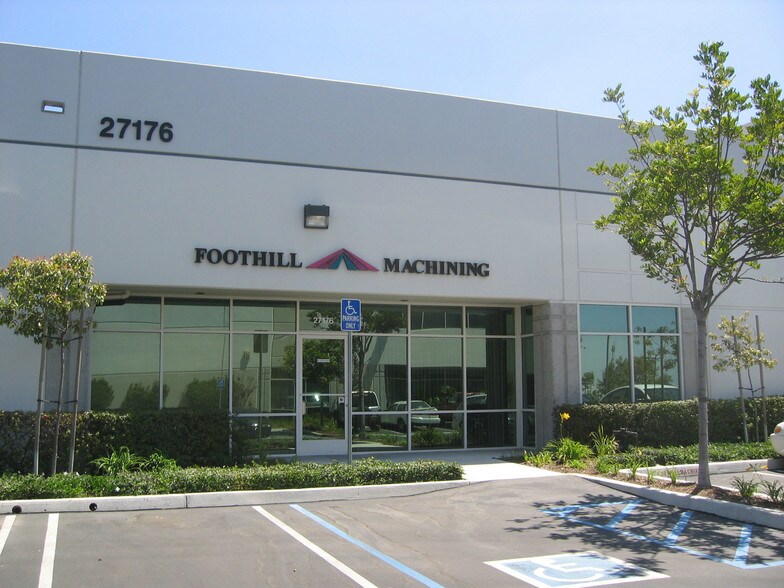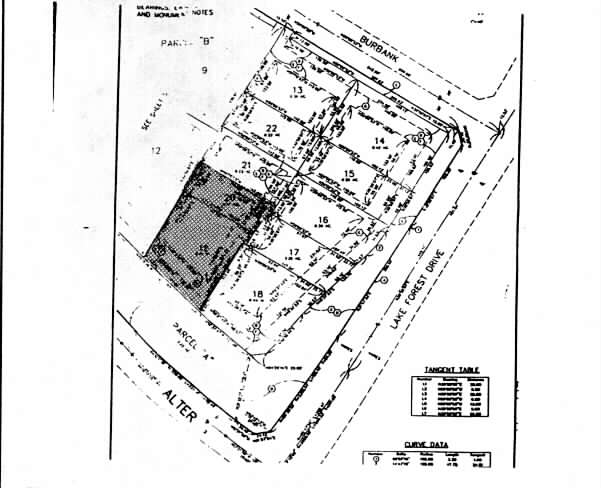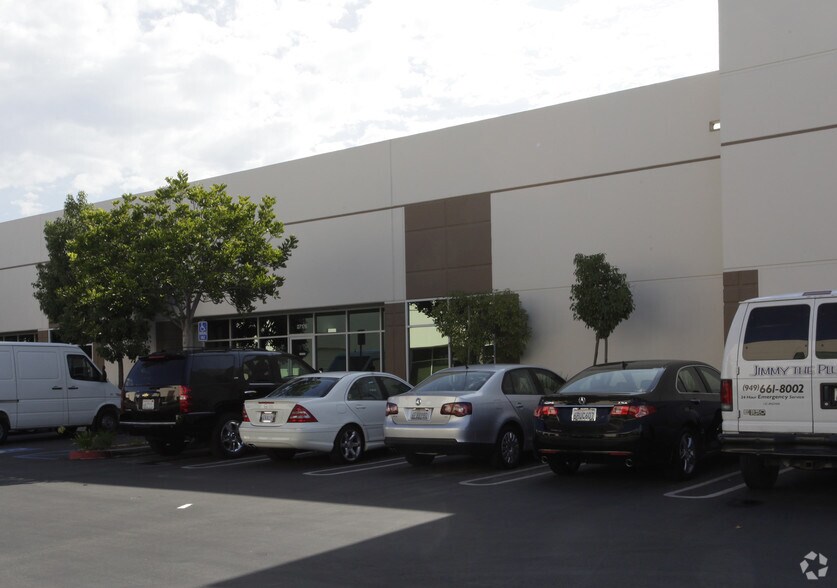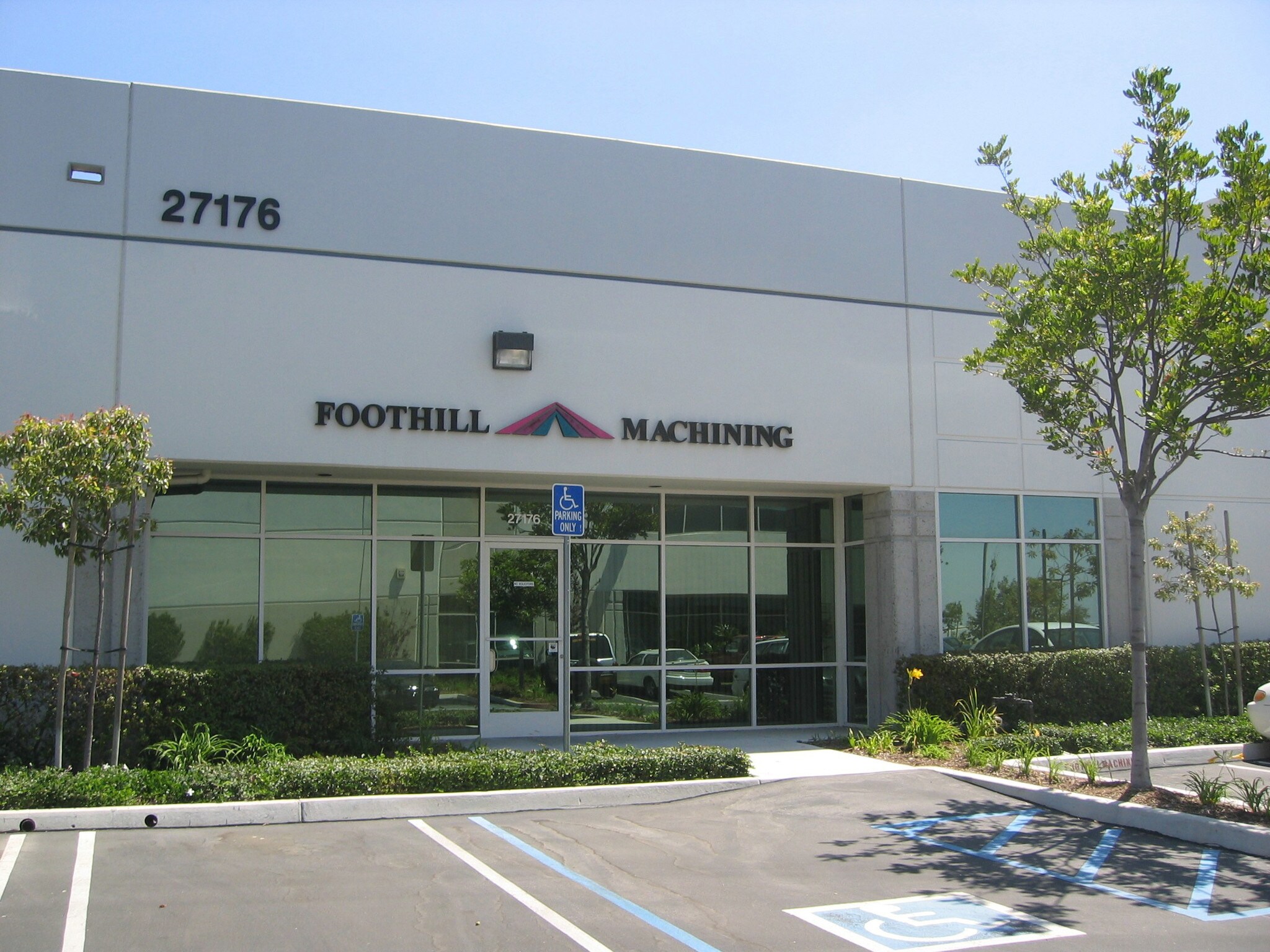Votre e-mail a été envoyé.
Certaines informations ont été traduites automatiquement.
INFORMATIONS PRINCIPALES
- Rare single story bldg
- 95% HVAC
- oversized GL doors
CARACTÉRISTIQUES
TOUS LES ESPACE DISPONIBLES(1)
Afficher les loyers en
- ESPACE
- SURFACE
- DURÉE
- LOYER
- TYPE DE BIEN
- ÉTAT
- DISPONIBLE
±804 SF of Office Area • 2 Ground Level Doors • 400 Amps of Distributed Power • Drop Ceiling/HVAC Manufacturing Area • Airlines Distributed Throughout Manufacturing Areas • Fire Sprinklers (.33/3000 GPM) • 18’ Warehouse Clearance
- Le loyer ne comprend pas les services publics, les frais immobiliers ou les services de l’immeuble.
- 2 accès plain-pied
- Comprend 75 m² d’espace de bureau dédié
- Plafonds suspendus
| Espace | Surface | Durée | Loyer | Type de bien | État | Disponible |
| 1er étage | 388 m² | 2-5 Ans | 204,82 € /m²/an 17,07 € /m²/mois 79 463 € /an 6 622 € /mois | Industriel/Logistique | Construction partielle | Maintenant |
1er étage
| Surface |
| 388 m² |
| Durée |
| 2-5 Ans |
| Loyer |
| 204,82 € /m²/an 17,07 € /m²/mois 79 463 € /an 6 622 € /mois |
| Type de bien |
| Industriel/Logistique |
| État |
| Construction partielle |
| Disponible |
| Maintenant |
1er étage
| Surface | 388 m² |
| Durée | 2-5 Ans |
| Loyer | 204,82 € /m²/an |
| Type de bien | Industriel/Logistique |
| État | Construction partielle |
| Disponible | Maintenant |
±804 SF of Office Area • 2 Ground Level Doors • 400 Amps of Distributed Power • Drop Ceiling/HVAC Manufacturing Area • Airlines Distributed Throughout Manufacturing Areas • Fire Sprinklers (.33/3000 GPM) • 18’ Warehouse Clearance
- Le loyer ne comprend pas les services publics, les frais immobiliers ou les services de l’immeuble.
- Comprend 75 m² d’espace de bureau dédié
- 2 accès plain-pied
- Plafonds suspendus
APERÇU DU BIEN
Positioned in the thriving Foothill Ranch industrial corridor, this versatile manufacturing and warehouse facility offers a strategic blend of power, access, and functionality. The property features a dedicated 804-square-foot office area, ideal for administrative operations, and is supported by robust infrastructure tailored for light to heavy industrial use. Two ground-level loading doors provide seamless access for shipping and receiving, while 18-foot warehouse clearance ensures ample vertical storage capacity. The manufacturing area is equipped with drop ceilings and HVAC, creating a climate-controlled environment suitable for precision work or clean assembly. Airlines are distributed throughout the production zones, enhancing operational efficiency for pneumatic tools and equipment. With 400 amps of distributed power, the facility is well-suited for high-demand electrical applications. Fire safety is addressed with a sprinkler system rated at .33/3000 GPM, offering peace of mind and compliance with industrial safety standards. Located minutes from the 241 Toll Road and I-5 freeway, the site offers excellent regional connectivity to Orange County and the greater Southern California logistics network. The surrounding area is home to a mix of corporate offices, light industrial users, and retail amenities, making it a desirable location for businesses seeking proximity to both workforce and services.
FAITS SUR L’INSTALLATION MANUFACTURE
OCCUPANTS
- ÉTAGE
- NOM DE L’OCCUPANT
- SECTEUR D’ACTIVITÉ
- 1er
- James Lecourt Plumbing
- Construction
Présenté par

27176 Burbank Ave
Hum, une erreur s’est produite lors de l’envoi de votre message. Veuillez réessayer.
Merci ! Votre message a été envoyé.








