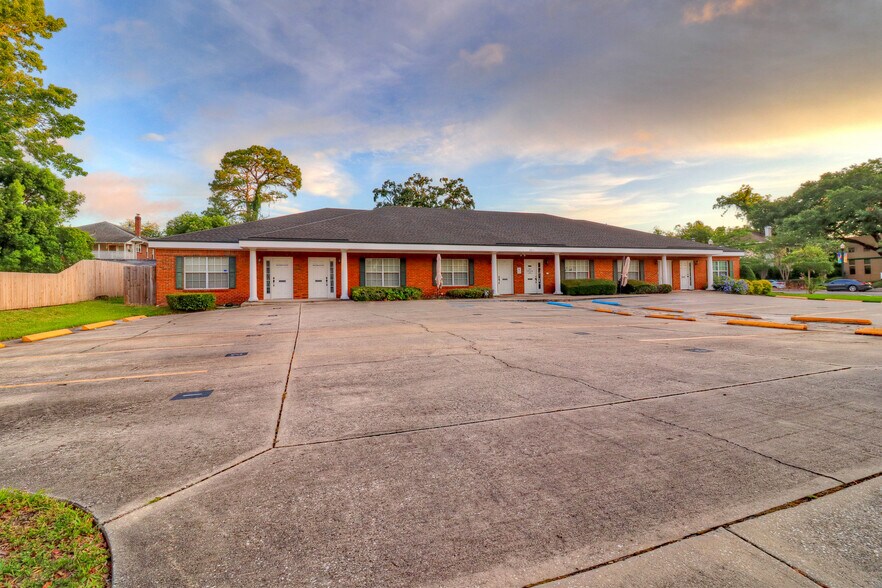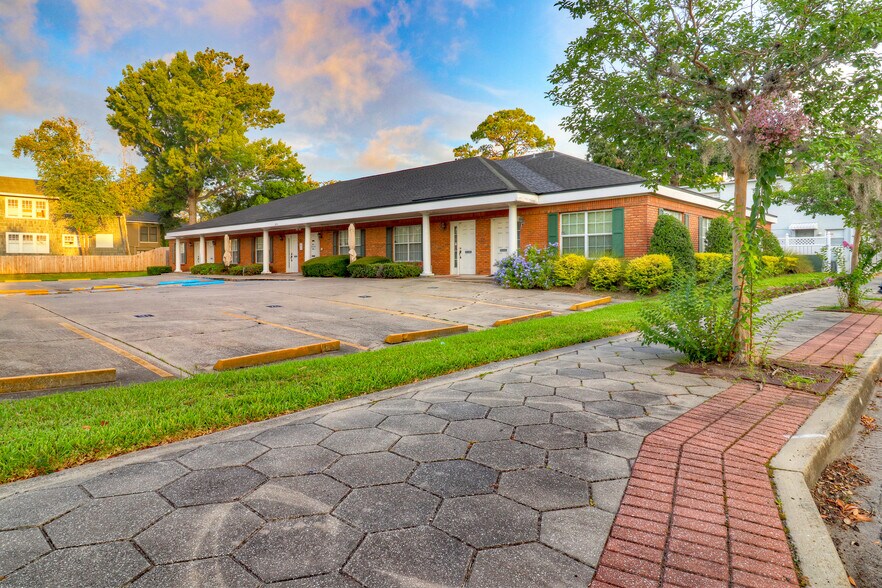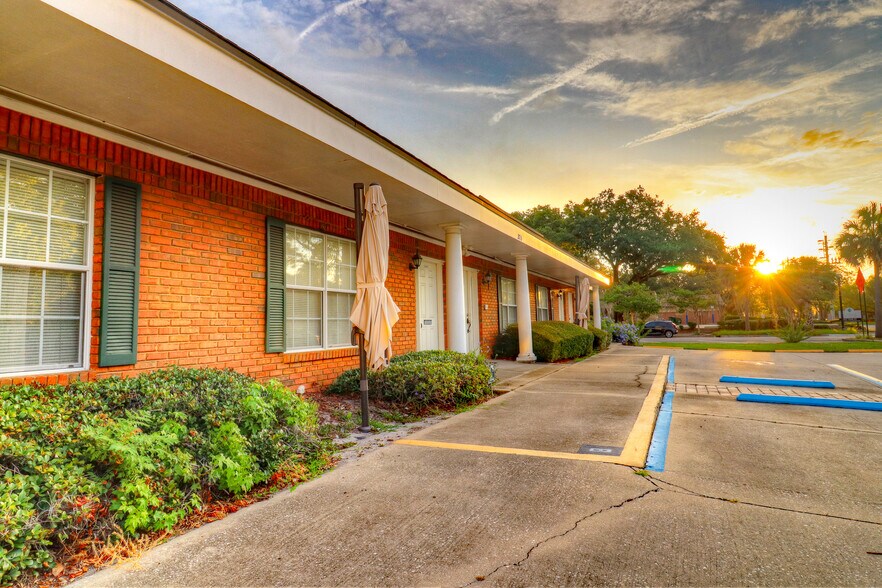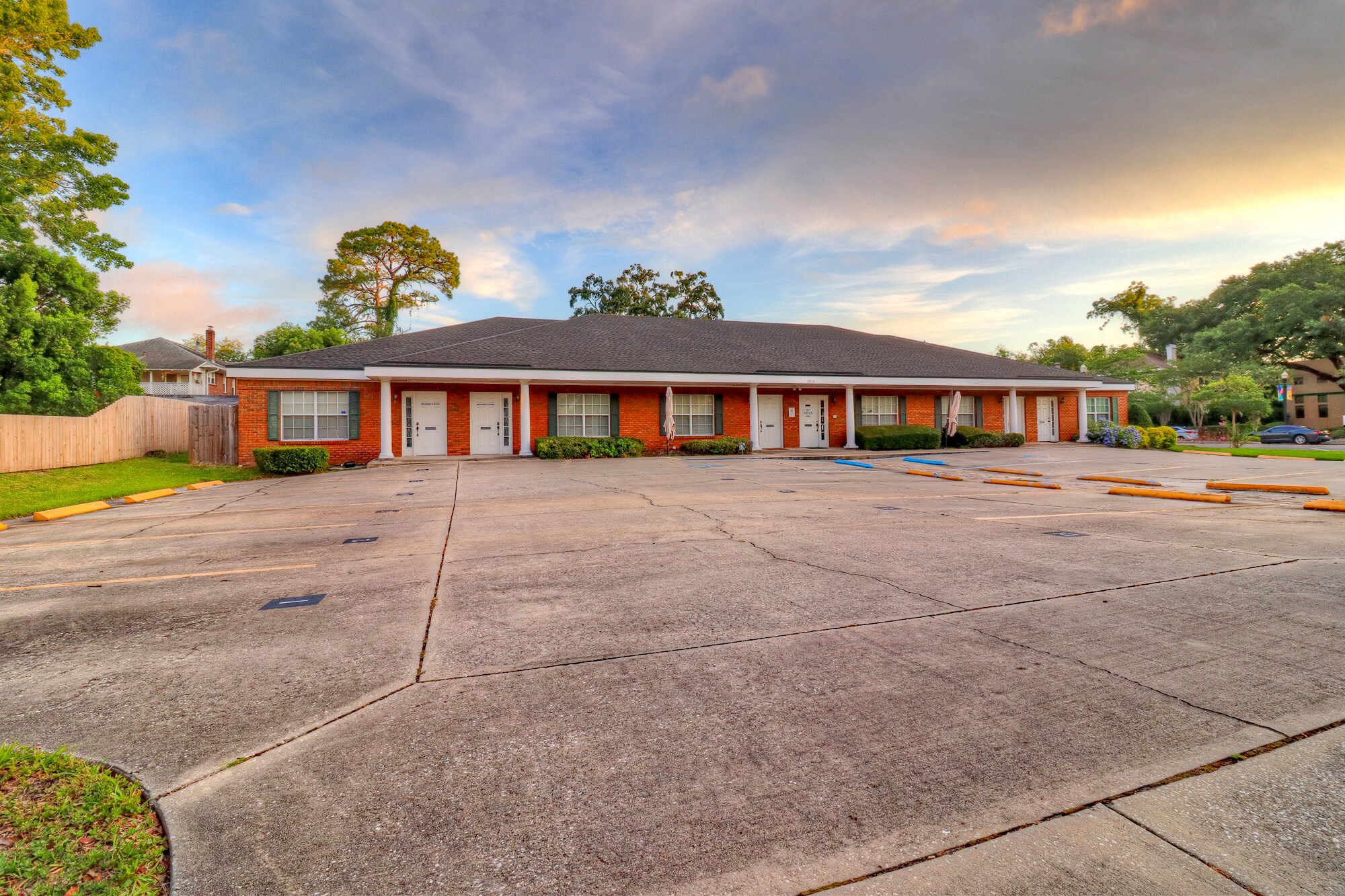Votre e-mail a été envoyé.
Certaines informations ont été traduites automatiquement.
INFORMATIONS PRINCIPALES SUR L'INVESTISSEMENT
- Located in Jacksonville’s desirable Riverside neighborhood
- Walking distance to King Street restaurants, bars, boutiques, Five Points and the Cummer Museum of Art & Gardens
- One block from Ascension St. Vincent’s Riverside Hospital (528 beds)
- Easy access to I-95, I-10, and Downtown Jacksonville
RÉSUMÉ ANALYTIQUE
• Reception area, 19 private offices, 2 conference rooms, kitchen, breakroom, 3 restrooms, and storage
• Brick veneer construction with composition shingle roof
• 600 amp/250V/3-phase electric service
• Fully paved asphalt parking lot containing 22 on-site parking spaces. 9 additional street spaces are also available.
• Attractive to owner-users or investors seeking medical office
• Current tenant can vacate upon sale
INFORMATIONS SUR L’IMMEUBLE
DISPONIBILITÉ DE L’ESPACE
- ESPACE
- SURFACE
- TYPE DE BIEN
- ÉTAT
- DISPONIBLE
This medical office space offers a professional layout ideal for healthcare or administrative users. The interior includes a welcoming reception area, 19 private offices, two conference rooms, a kitchen, breakroom, and three restrooms. Originally designed as six separate suites, the space is currently configured for single-tenant use and will be available for occupancy starting April 1, 2026. The building provides 22 on-site parking spaces and 9 additional street spaces, ensuring ample access for staff and visitors.
| Espace | Surface | Type de bien | État | Disponible |
| 1er étage | 283 – 567 m² | Bureaux/Médical | Construction achevée | Avr. 2026 |
1er étage
| Surface |
| 283 – 567 m² |
| Type de bien |
| Bureaux/Médical |
| État |
| Construction achevée |
| Disponible |
| Avr. 2026 |
1er étage
| Surface | 283 – 567 m² |
| Type de bien | Bureaux/Médical |
| État | Construction achevée |
| Disponible | Avr. 2026 |
This medical office space offers a professional layout ideal for healthcare or administrative users. The interior includes a welcoming reception area, 19 private offices, two conference rooms, a kitchen, breakroom, and three restrooms. Originally designed as six separate suites, the space is currently configured for single-tenant use and will be available for occupancy starting April 1, 2026. The building provides 22 on-site parking spaces and 9 additional street spaces, ensuring ample access for staff and visitors.
TAXES FONCIÈRES
| Numéro de parcelle | 065325-0000 | Évaluation des aménagements | 409 991 € (2026) |
| Évaluation du terrain | 274 951 € (2026) | Évaluation totale | 684 942 € (2026) |
TAXES FONCIÈRES
Présenté par

2715 Oak St
Hum, une erreur s’est produite lors de l’envoi de votre message. Veuillez réessayer.
Merci ! Votre message a été envoyé.








