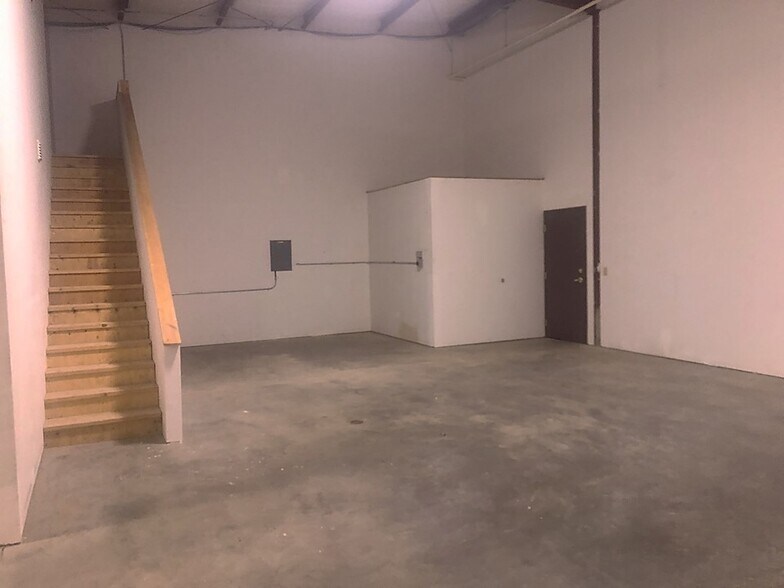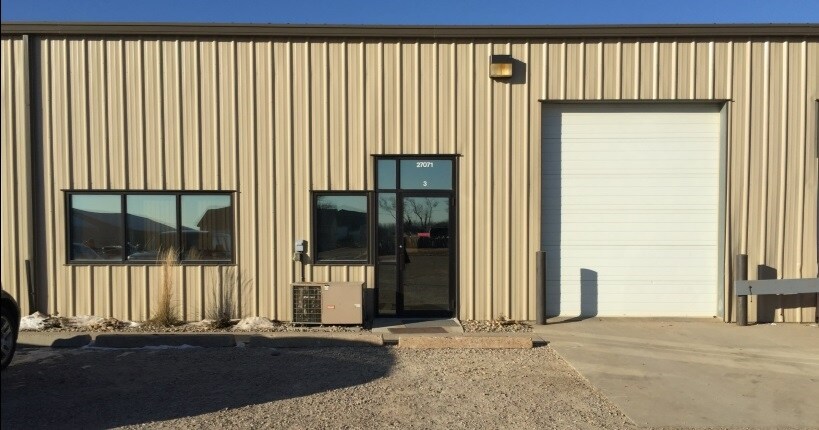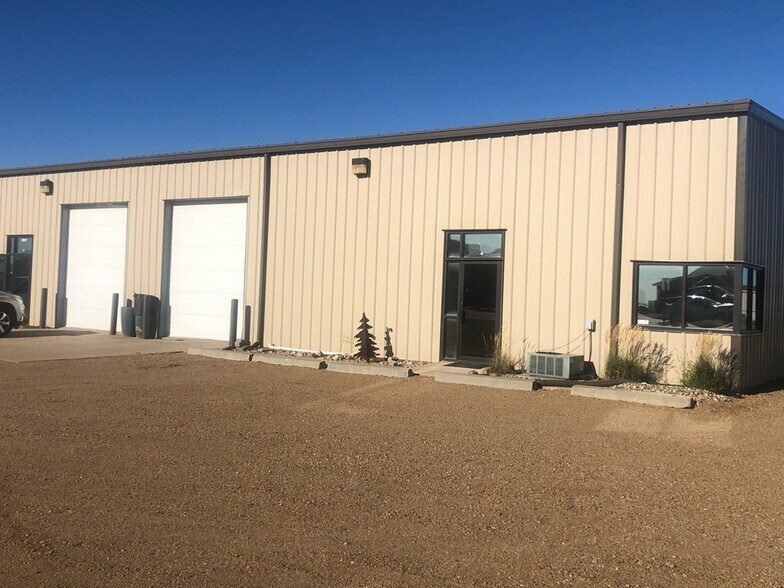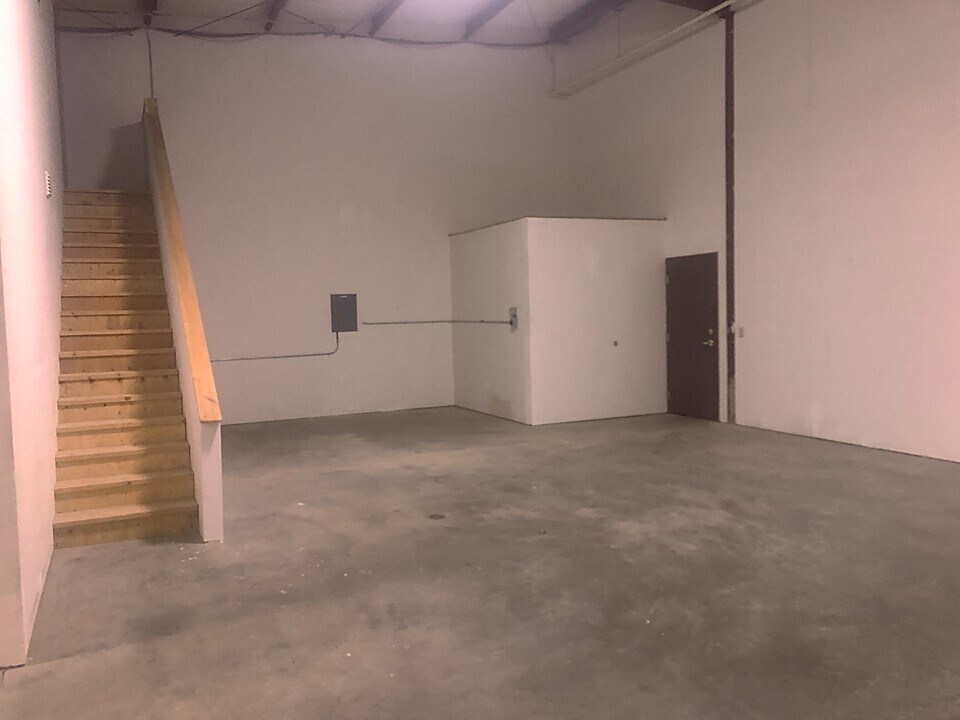Votre e-mail a été envoyé.

Mueller Place Warehouse 27071 Mueller Place Local d’activités | 275–779 m² | À louer | Sioux Falls, SD 57108



Certaines informations ont été traduites automatiquement.

INFORMATIONS PRINCIPALES
- Mueller Mansion | Prime Warehouse & Office Suites in Southwest Sioux Falls
CARACTÉRISTIQUES
TOUS LES ESPACES DISPONIBLES(2)
Afficher les loyers en
- ESPACE
- SURFACE
- DURÉE
- LOYER
- TYPE DE BIEN
- ÉTAT
- DISPONIBLE
Suite 4/5 Warehouse & Office – Highlights: *Dual Overhead Doors: Two 10×12' roll-up doors—ideal for easy drive-in and loading/unloading *Office Area: ~ 497 sq. ft of air-conditioned office space, including reception, private offices, and perimeter windows *Mezzanine Storage: Additional mezzanine storage space above the office for efficient inventory or files . *Restrooms: Two in-unit private restrooms—no need to share with other suites Heating & Cooling: *Office: Central air conditioning *Warehouse: Reznor unit heaters included *Structural Features: Metal construction with exterior lighting and smoke detection for security/safety *Parking: Gravel-surfaced lot with spaces exclusive for suite occupants/customers *Access: 24-hour access to the facility . *Signage Opportunity: Exterior building signage available for business visibility Building Overview & Context: *Building Age & Layout: Built in 2001, part of the “Mueller Mansion” warehouse complex featuring six flexible suites—Suite?4/5 combines warehouse and office spaces *Shared Amenities: Common restrooms for other suites, ample front and rear lot parking . *Location Advantage: *Situated in Tea Industrial Park. *Quick access to I-29 (Tea exit), ideal for distribution and logistics *Truck-height dock door and grade-level door enhancing loading ease Perfect For: This suite is well-suited for businesses needing a combination of: *Office workspace (reception, private offices, conference), *Storage or light industrial/warehouse space, *Independent utility infrastructure (heating & cooling), *Round-the-clock operation with secure access, *Built-in restrooms, parking, and building signage. For more information contact Amy with Charisma Property Management at 605-321-2593.
- Loyer annoncé plus part proportionnelle des coûts de la consommation électrique
- Climatisation centrale
- CVC disponible en-dehors des heures ouvrables
- Comprend 46 m² d’espace de bureau dédié
- Hauts plafonds
Versatile Warehouse/Office Space | 2,962 Sq Ft | Prime Location Near I-29 in Sioux Falls Located in a well-established industrial park on the south side of Sioux Falls, just two blocks off the I-29 Tea exit, this flexible warehouse/office suite offers excellent accessibility for both tenants and customers. With a total of 2,962 sq ft, this space includes: *Approx. 523 sq ft of finished office space, featuring a reception area and two private offices with additional storage *Approx. 1,916 sq ft of open warehouse space with a large overhead door for easy loading/unloading *523 sq ft mezzanine level, perfect for extra storage or a potential office extension *Access to common area restrooms *Built in 2001, the building provides ample parking in both the front and back, ensuring ease of access for staff and visitors alike. Whether you need warehouse space with professional office features or a centrally located facility for your operations, this property checks all the boxes. For more information, contact Charisma Property Management at 605-271-4663 (option 3) Or reach out to Amy directly at 605-321-2593
- Loyer annoncé plus part proportionnelle des coûts de la consommation électrique
- 1 accès plain-pied
- Espace de réception avec 2 bureaux
- Toilettes sur place
- Comprend 49 m² d’espace de bureau dédié
- Grande porte basculante
- Stockage supplémentaire dans la zone d'entrepôt
- Stationnement
| Espace | Surface | Durée | Loyer | Type de bien | État | Disponible |
| 1er étage – #4 and #5 | 504 m² | Négociable | 82,01 € /m²/an 6,83 € /m²/mois 41 311 € /an 3 443 € /mois | Local d’activités | - | Maintenant |
| 1er étage – 3 | 275 m² | 1-5 Ans | 82,01 € /m²/an 6,83 € /m²/mois 22 568 € /an 1 881 € /mois | Local d’activités | - | Maintenant |
1er étage – #4 and #5
| Surface |
| 504 m² |
| Durée |
| Négociable |
| Loyer |
| 82,01 € /m²/an 6,83 € /m²/mois 41 311 € /an 3 443 € /mois |
| Type de bien |
| Local d’activités |
| État |
| - |
| Disponible |
| Maintenant |
1er étage – 3
| Surface |
| 275 m² |
| Durée |
| 1-5 Ans |
| Loyer |
| 82,01 € /m²/an 6,83 € /m²/mois 22 568 € /an 1 881 € /mois |
| Type de bien |
| Local d’activités |
| État |
| - |
| Disponible |
| Maintenant |
1er étage – #4 and #5
| Surface | 504 m² |
| Durée | Négociable |
| Loyer | 82,01 € /m²/an |
| Type de bien | Local d’activités |
| État | - |
| Disponible | Maintenant |
Suite 4/5 Warehouse & Office – Highlights: *Dual Overhead Doors: Two 10×12' roll-up doors—ideal for easy drive-in and loading/unloading *Office Area: ~ 497 sq. ft of air-conditioned office space, including reception, private offices, and perimeter windows *Mezzanine Storage: Additional mezzanine storage space above the office for efficient inventory or files . *Restrooms: Two in-unit private restrooms—no need to share with other suites Heating & Cooling: *Office: Central air conditioning *Warehouse: Reznor unit heaters included *Structural Features: Metal construction with exterior lighting and smoke detection for security/safety *Parking: Gravel-surfaced lot with spaces exclusive for suite occupants/customers *Access: 24-hour access to the facility . *Signage Opportunity: Exterior building signage available for business visibility Building Overview & Context: *Building Age & Layout: Built in 2001, part of the “Mueller Mansion” warehouse complex featuring six flexible suites—Suite?4/5 combines warehouse and office spaces *Shared Amenities: Common restrooms for other suites, ample front and rear lot parking . *Location Advantage: *Situated in Tea Industrial Park. *Quick access to I-29 (Tea exit), ideal for distribution and logistics *Truck-height dock door and grade-level door enhancing loading ease Perfect For: This suite is well-suited for businesses needing a combination of: *Office workspace (reception, private offices, conference), *Storage or light industrial/warehouse space, *Independent utility infrastructure (heating & cooling), *Round-the-clock operation with secure access, *Built-in restrooms, parking, and building signage. For more information contact Amy with Charisma Property Management at 605-321-2593.
- Loyer annoncé plus part proportionnelle des coûts de la consommation électrique
- Comprend 46 m² d’espace de bureau dédié
- Climatisation centrale
- Hauts plafonds
- CVC disponible en-dehors des heures ouvrables
1er étage – 3
| Surface | 275 m² |
| Durée | 1-5 Ans |
| Loyer | 82,01 € /m²/an |
| Type de bien | Local d’activités |
| État | - |
| Disponible | Maintenant |
Versatile Warehouse/Office Space | 2,962 Sq Ft | Prime Location Near I-29 in Sioux Falls Located in a well-established industrial park on the south side of Sioux Falls, just two blocks off the I-29 Tea exit, this flexible warehouse/office suite offers excellent accessibility for both tenants and customers. With a total of 2,962 sq ft, this space includes: *Approx. 523 sq ft of finished office space, featuring a reception area and two private offices with additional storage *Approx. 1,916 sq ft of open warehouse space with a large overhead door for easy loading/unloading *523 sq ft mezzanine level, perfect for extra storage or a potential office extension *Access to common area restrooms *Built in 2001, the building provides ample parking in both the front and back, ensuring ease of access for staff and visitors alike. Whether you need warehouse space with professional office features or a centrally located facility for your operations, this property checks all the boxes. For more information, contact Charisma Property Management at 605-271-4663 (option 3) Or reach out to Amy directly at 605-321-2593
- Loyer annoncé plus part proportionnelle des coûts de la consommation électrique
- Comprend 49 m² d’espace de bureau dédié
- 1 accès plain-pied
- Grande porte basculante
- Espace de réception avec 2 bureaux
- Stockage supplémentaire dans la zone d'entrepôt
- Toilettes sur place
- Stationnement
APERÇU DU BIEN
Conveniently located in Southwest Sioux Falls just off I-29, Mueller Mansion offers quick and easy access across the city—making it an ideal location for businesses that value connectivity and efficiency. This well-maintained property features 6 versatile suites, including one that combines a large warehouse and office area. Each suite is equipped with a large overhead door, making loading and unloading a breeze. Inside, you'll find a mezzanine level, perfect for extra storage or additional office space. Three of the suites include finished office space with central air conditioning, offering comfort and functionality for day-to-day operations. Tenants also benefit from a shared common area with restrooms and ample outdoor parking for added convenience. If you're seeking warehouse space that checks all the boxes—location, size, price, and amenities—Mueller Mansion delivers. Call Charisma Property Management at 605-271-4663 (option 3) Or contact Amy directly at 605-321-2593
FAITS SUR L’INSTALLATION ENTREPÔT
Présenté par

Mueller Place Warehouse | 27071 Mueller Place
Hum, une erreur s’est produite lors de l’envoi de votre message. Veuillez réessayer.
Merci ! Votre message a été envoyé.








