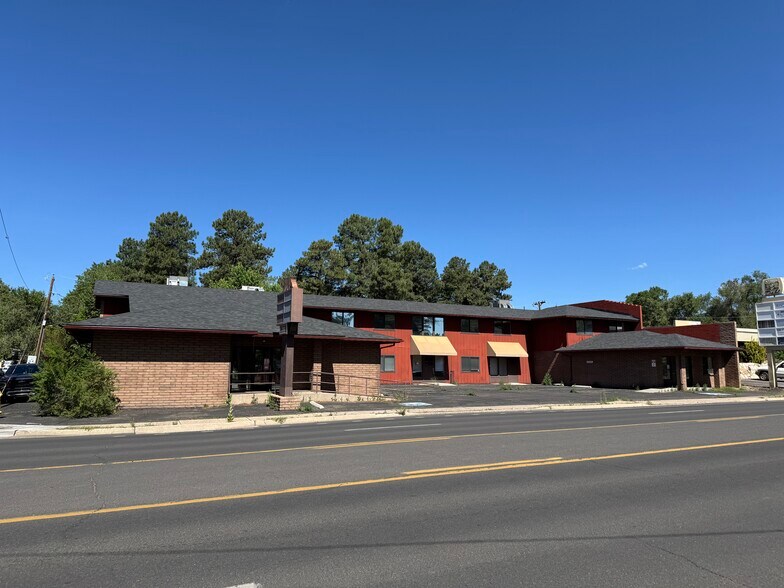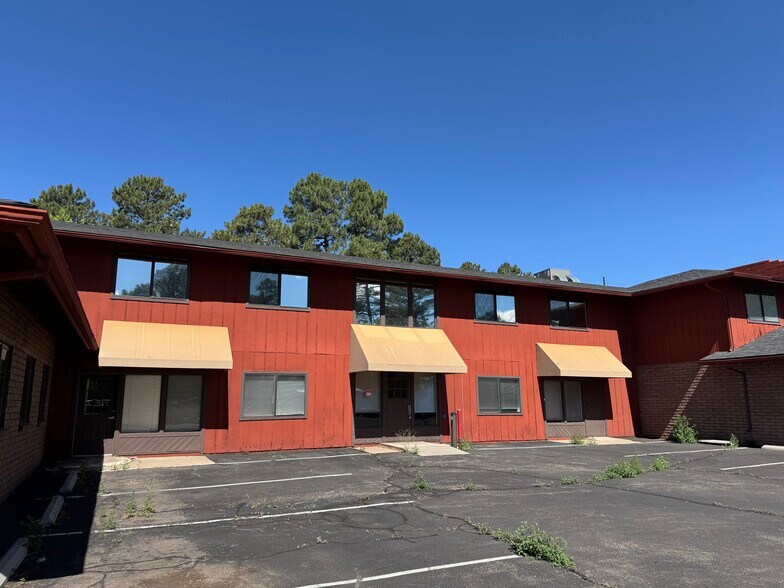Votre e-mail a été envoyé.
Certaines informations ont été traduites automatiquement.
INFORMATIONS PRINCIPALES SUR L'INVESTISSEMENT
- For Lease or Sale, Seller Financing Available.
- 100% available for a new tenant or owner/user.
RÉSUMÉ ANALYTIQUE
• Two-story, office building totaling ±8,641 square feet (SF).
• 100% available for a new tenant or owner/user.
• Building layout can accommodate multi-tenant spaces.
• Five (5) restrooms located on the first level.
• Walk in bathing shower.
• ADA accessible throughout.
• Disabled persons vertical transport lift with a 750 lb. capacity.
• Three (3) stairwells.
• Frontage and visibility on 4th Street.
• New roof installed 2024.
• Situated on a ±.41-acre site with secured fenced rear parking area.
• Six (6) Individual electric meters service the building.
TAXES ET FRAIS D’EXPLOITATION (RÉEL - 2025) Cliquez ici pour accéder à |
ANNUEL | ANNUEL PAR m² |
|---|---|---|
| Taxes |
-

|
-

|
| Frais d’exploitation |
-

|
-

|
| Total des frais |
$99,999

|
$9.99

|
TAXES ET FRAIS D’EXPLOITATION (RÉEL - 2025) Cliquez ici pour accéder à
| Taxes | |
|---|---|
| Annuel | - |
| Annuel par m² | - |
| Frais d’exploitation | |
|---|---|
| Annuel | - |
| Annuel par m² | - |
| Total des frais | |
|---|---|
| Annuel | $99,999 |
| Annuel par m² | $9.99 |
INFORMATIONS SUR L’IMMEUBLE
CARACTÉRISTIQUES
- Terrain clôturé
- Chauffage central
- Climatisation
DISPONIBILITÉ DE L’ESPACE
- ESPACE
- SURFACE
- TYPE DE BIEN
- ÉTAT
- DISPONIBLE
• Two-story, office building totaling ±8,641 square feet (SF). • Building layout can accommodate multi-tenant spaces. • Five (5) restrooms located on the first level. • Walk in bathing shower. • ADA accessible throughout. • Disabled persons vertical transport lift with a 750 lb. capacity. • Three (3) stairwells. • Frontage and visibility on 4th Street. • New roof installed 2024. • Situated on a ±.41-acre site with secured fenced rear parking area. • Six (6) Individual electric meters service the building.
- 2e étage
- 201 – 401 m²
- Bureau
- Construction achevée
- Maintenant
| Espace | Surface | Type de bien | État | Disponible |
| 1er étage | 201 – 401 m² | Bureau | Construction achevée | Maintenant |
| 2e étage | 201 – 401 m² | Bureau | Construction achevée | Maintenant |
1er étage
| Surface |
| 201 – 401 m² |
| Type de bien |
| Bureau |
| État |
| Construction achevée |
| Disponible |
| Maintenant |
2e étage
| Surface |
| 201 – 401 m² |
| Type de bien |
| Bureau |
| État |
| Construction achevée |
| Disponible |
| Maintenant |
1er étage
| Surface | 201 – 401 m² |
| Type de bien | Bureau |
| État | Construction achevée |
| Disponible | Maintenant |
• Two-story, office building totaling ±8,641 square feet (SF). • Building layout can accommodate multi-tenant spaces. • Five (5) restrooms located on the first level. • Walk in bathing shower. • ADA accessible throughout. • Disabled persons vertical transport lift with a 750 lb. capacity. • Three (3) stairwells. • Frontage and visibility on 4th Street. • New roof installed 2024. • Situated on a ±.41-acre site with secured fenced rear parking area. • Six (6) Individual electric meters service the building.
TAXES FONCIÈRES
| Numéro de parcelle | 109-08-094B | Évaluation des aménagements | 0 € |
| Évaluation du terrain | 0 € | Évaluation totale | 260 447 € |
TAXES FONCIÈRES
Présenté par

Ziggy Building | 2705 N 4th St
Hum, une erreur s’est produite lors de l’envoi de votre message. Veuillez réessayer.
Merci ! Votre message a été envoyé.





