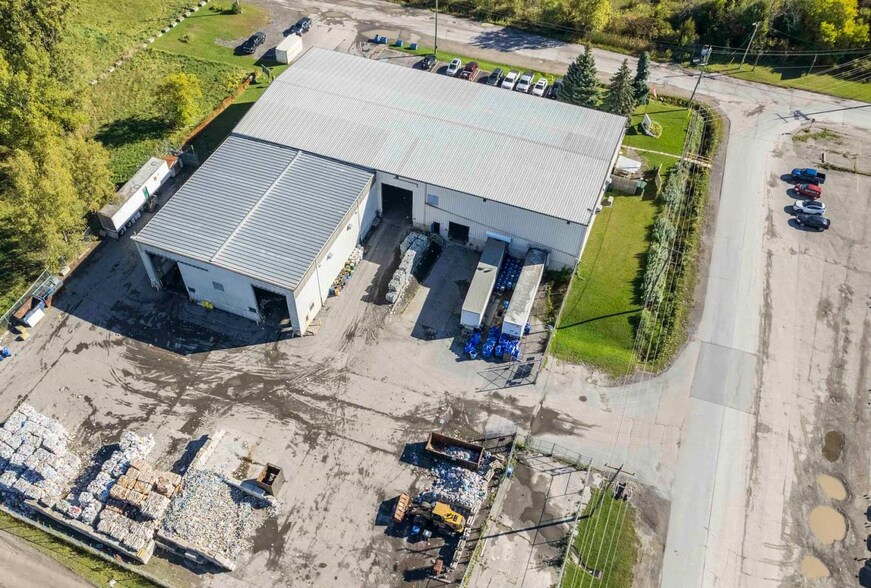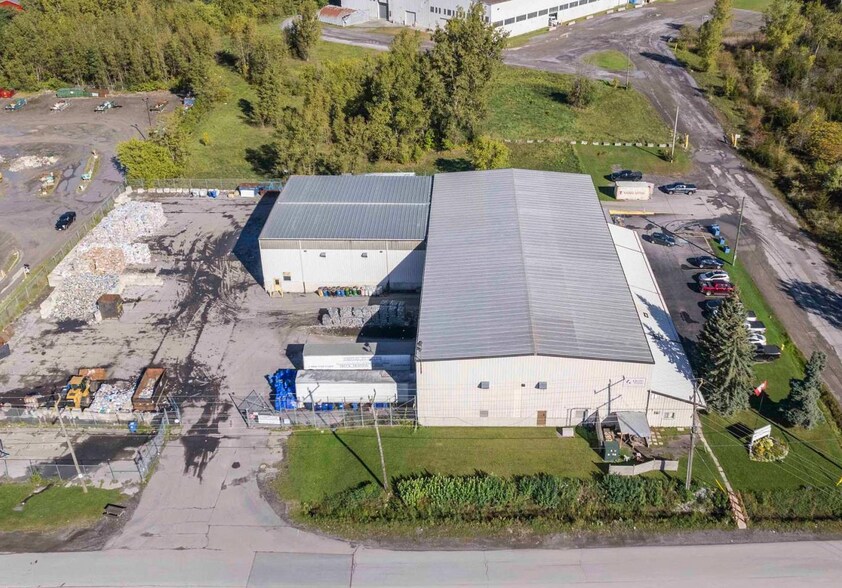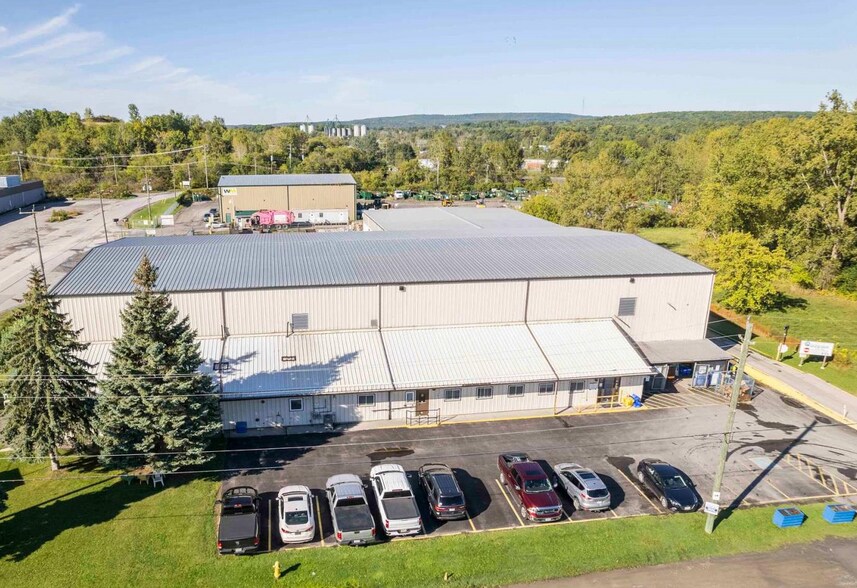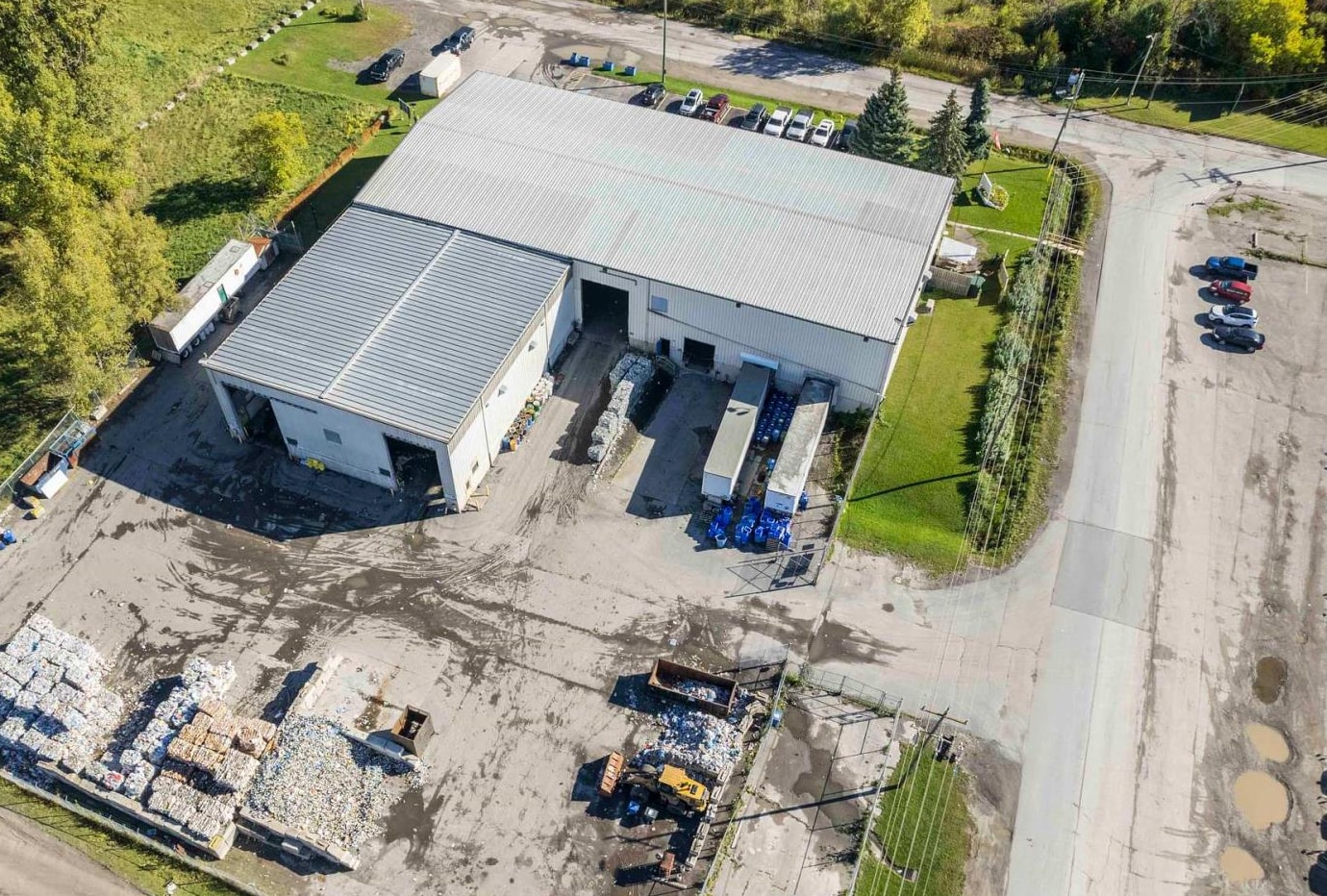
270 West St
Cette fonctionnalité n’est pas disponible pour le moment.
Nous sommes désolés, mais la fonctionnalité à laquelle vous essayez d’accéder n’est pas disponible actuellement. Nous sommes au courant du problème et notre équipe travaille activement pour le résoudre.
Veuillez vérifier de nouveau dans quelques minutes. Veuillez nous excuser pour ce désagrément.
– L’équipe LoopNet
Votre e-mail a été envoyé.
270 West St Industriel/Logistique 2 207 m² À vendre Trenton, ON K8V 2N3 1 437 790 € (651,44 €/m²)



Certaines informations ont été traduites automatiquement.
INFORMATIONS PRINCIPALES SUR L'INVESTISSEMENT
- Currently configured as a recycling sorting facility, the building is well-suited for manufacturing, laboratory, or other industrial uses.
- The office area includes a reception, two private offices, boardroom, two staff washrooms, and a kitchenette.
- The industrial zone features a 26-foot clear height, divided into dumping and sorting areas.
RÉSUMÉ ANALYTIQUE
The subject site is developed with a 23,757 square foot industrial building constructed in stages between 1990 and 2007. Gross floor area of the building is as follows: Industrial Space 21,118 Sq. Ft. Office 2,639 Sq. Ft. Total 23,757 Sq. Ft. The building is a prefabricated steel frame structure on a poured concrete foundation. The exterior is clad in steel and the roof is steel. The office pod is situated along the east side of the building, fronting onto West Street. It consists of a reception area, two private offices, a board room, two staff washrooms and a kitchenette. In addition, there is a separate shop office that includes office space, a lunchroom, and men's and women's locker rooms and washrooms. The industrial portion has a clear height of 26 feet. It is demised into two areas, including the dumping area and the sorting area. The dumping area has a lower floor than the sorting area. It is equipped with conveyor belts that lead to the sorting floor. There are two curtain doors to the west side of the building, both of which are approximately 22 feet in height. The sorting area has three dock-high loading doors with levellers, as well as a grade level door. The doors all lead to the west side of the building. The industrial area is unheated with no ceiling or wall finishes. The electrical service is 400 Amp, 600 volt, 3-phase with a transformer. The office pod is heated by a gas fired furnace with central air conditioning. The building is somewhat specialized for its current use (recycling sorting facility) but would suit a variety of similar manufacturing or laboratory uses.
INFORMATIONS SUR L’IMMEUBLE
| Prix | 1 437 790 € | Nb d’étages | 1 |
| Prix par m² | 651,44 € | Année de construction | 1990 |
| Type de vente | Investissement ou propriétaire occupant | Occupation | Mono |
| Type de bien | Industriel/Logistique | Hauteur libre du plafond | 7,92 m |
| Classe d’immeuble | C | Nb de portes élevées/de chargement | 3 |
| Surface du lot | 0,88 ha | Nb d’accès plain-pied/portes niveau du sol | 3 |
| Surface utile brute | 2 207 m² | ||
| Zonage | M2 | ||
| Prix | 1 437 790 € |
| Prix par m² | 651,44 € |
| Type de vente | Investissement ou propriétaire occupant |
| Type de bien | Industriel/Logistique |
| Classe d’immeuble | C |
| Surface du lot | 0,88 ha |
| Surface utile brute | 2 207 m² |
| Nb d’étages | 1 |
| Année de construction | 1990 |
| Occupation | Mono |
| Hauteur libre du plafond | 7,92 m |
| Nb de portes élevées/de chargement | 3 |
| Nb d’accès plain-pied/portes niveau du sol | 3 |
| Zonage | M2 |
1 of 1
1 de 5
VIDÉOS
VISITE 3D
PHOTOS
STREET VIEW
RUE
CARTE
1 of 1
Présenté par

270 West St
Vous êtes déjà membre ? Connectez-vous
Hum, une erreur s’est produite lors de l’envoi de votre message. Veuillez réessayer.
Merci ! Votre message a été envoyé.


