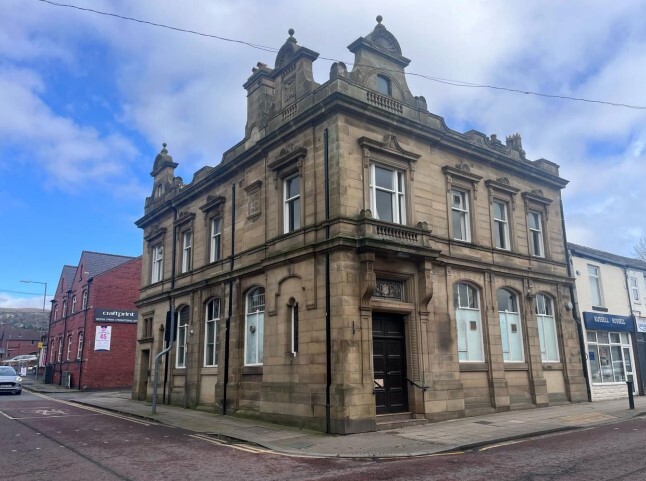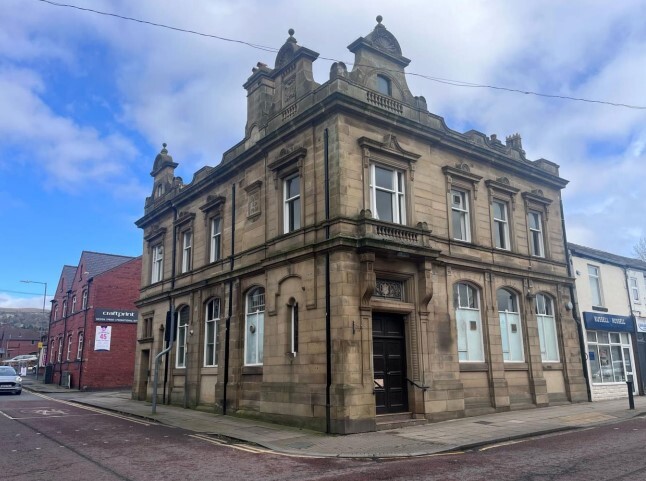Votre e-mail a été envoyé.
27 Lee Ln 69–253 m² | À louer | Bolton BL6 7TG

Certaines informations ont été traduites automatiquement.
INFORMATIONS PRINCIPALES
- Prominent Town Centre Location
- Parking to the rear
- Highly Visible location
Afficher le tarif en
- ESPACE
- SURFACE
- DURÉE
- LOYER
- TYPE
| Espace | Surface | Durée | Loyer | Type de loyer | ||
| RDC | 115 m² | 5 Ans | 198,30 € /m²/an 16,53 € /m²/mois 22 752 € /an 1 896 € /mois | À déterminer |
RDC
The former Banking Hall, is situated on a prominent corner position in the heart of Horwich Town Centre. The ground floor provides are large open place space providing character throughout. With a preference for restaurant or leisure operators the space can accommodate a range of uses. The property is available in a shell condition ready for an occupiers fit out. The property also has the benefit of 4 car parking spaces to the rear along with a rear yard area and basement area.
- Classe d’utilisation : E
- Partiellement aménagé comme une banque
- Entreposage sécurisé
- Sous-sol
- Ready for occupiers fit out
- Suitable for a variety of uses
- New lease available
- ESPACE
- SURFACE
- DURÉE
- LOYER
- TYPE
| Espace | Surface | Durée | Loyer | Type de loyer | ||
| RDC | 115 m² | 5 Ans | 198,30 € /m²/an 16,53 € /m²/mois 22 752 € /an 1 896 € /mois | À déterminer | ||
| 1er étage | 69 m² | Négociable | 164,45 € /m²/an 13,70 € /m²/mois 11 367 € /an 947,25 € /mois | Toutes réparations et assurance | ||
| 2e étage | 69 m² | Négociable | 164,45 € /m²/an 13,70 € /m²/mois 11 367 € /an 947,25 € /mois | Toutes réparations et assurance |
RDC
The former Banking Hall, is situated on a prominent corner position in the heart of Horwich Town Centre. The ground floor provides are large open place space providing character throughout. With a preference for restaurant or leisure operators the space can accommodate a range of uses. The property is available in a shell condition ready for an occupiers fit out. The property also has the benefit of 4 car parking spaces to the rear along with a rear yard area and basement area.
- Classe d’utilisation : E
- Partiellement aménagé comme une banque
- Entreposage sécurisé
- Sous-sol
- Ready for occupiers fit out
- Suitable for a variety of uses
- New lease available
1er étage
The first and second floor accommodation is accessed via a pedestrian entrance door from Longworth Road. The accommodation is to be refurbished throughout, to provide high quality, spacious accommodation which is capable of being reconfigured to provide for majority open-plan space, suitable for a range of business uses. The accommodation includes large kitchen and breakout room, together with separate male and female WC's. There is private parking at the rear for 2 vehicles.
- Classe d’utilisation : E
- Partiellement aménagé comme Bureau standard
- Peut être associé à un ou plusieurs espaces supplémentaires pour obtenir jusqu’à 138 m² d’espace adjacent.
- Ready for occupiers fit out
- Suitable for a variety of uses
- New lease available
2e étage
The first and second floor accommodation is accessed via a pedestrian entrance door from Longworth Road. The accommodation is to be refurbished throughout, to provide high quality, spacious accommodation which is capable of being reconfigured to provide for majority open-plan space, suitable for a range of business uses. The accommodation includes large kitchen and breakout room, together with separate male and female WC's. There is private parking at the rear for 2 vehicles.
- Classe d’utilisation : E
- Partiellement aménagé comme Bureau standard
- Peut être associé à un ou plusieurs espaces supplémentaires pour obtenir jusqu’à 138 m² d’espace adjacent.
- Ready for occupiers fit out
- Suitable for a variety of uses
- New lease available
Types de service
Le montant du loyer et le type de service que l’occupant (locataire) est tenu de payer au propriétaire (bailleur) sur la durée du bail sont négociés avant la signature du bail par les deux parties. Le type de service varie en fonction des services fournis. Contacter le broker chargé de l’annonce pour bien comprendre les coûts associés ou les dépenses supplémentaires pour chaque type de service.
1. Toutes réparations et assurance: Toutes les obligations de réparation et d’assurance du bien (ou de leur part de bien) à l’interne et à l’externe.
2. Réparations internes seulement: L'occupant est responsable des réparations internes seulement. Le propriétaire est responsable des réparations structurelles et externes.
3. Réparations internes et assurance: L'occupant est responsable des réparations internes et de l'assurance pour les parties internes du bien seulement. Le propriétaire est responsable des réparations structurelles et externes.
4. Négociable ou à déterminer: Cette option est utilisée lorsque le contact de location ne fournit pas le type de service.
INFORMATIONS SUR L’IMMEUBLE
| Espace total disponible | 253 m² | Sous-type de bien | Banque |
| Max. Contigu | 138 m² | Surface commerciale utile | 266 m² |
| Type de bien | Local commercial | Année de construction | 1900 |
| Espace total disponible | 253 m² |
| Max. Contigu | 138 m² |
| Type de bien | Local commercial |
| Sous-type de bien | Banque |
| Surface commerciale utile | 266 m² |
| Année de construction | 1900 |
À PROPOS DU BIEN
The former Banking Hall, is situated on a prominent corner position in the heart of Horwich Town Centre. The ground floor provides are large open place space providing character throughout. With a preference for restaurant or leisure operators the space can accommodate a range of uses. The property is available in a shell condition ready for an occupiers fit out. The property also has the benefit of 4 car parking spaces to the rear along with a rear yard area and basement area.
- Espace d’entreposage
PRINCIPAUX COMMERCES À PROXIMITÉ




Présenté par
Société non fournie
27 Lee Ln
Hum, une erreur s’est produite lors de l’envoi de votre message. Veuillez réessayer.
Merci ! Votre message a été envoyé.





