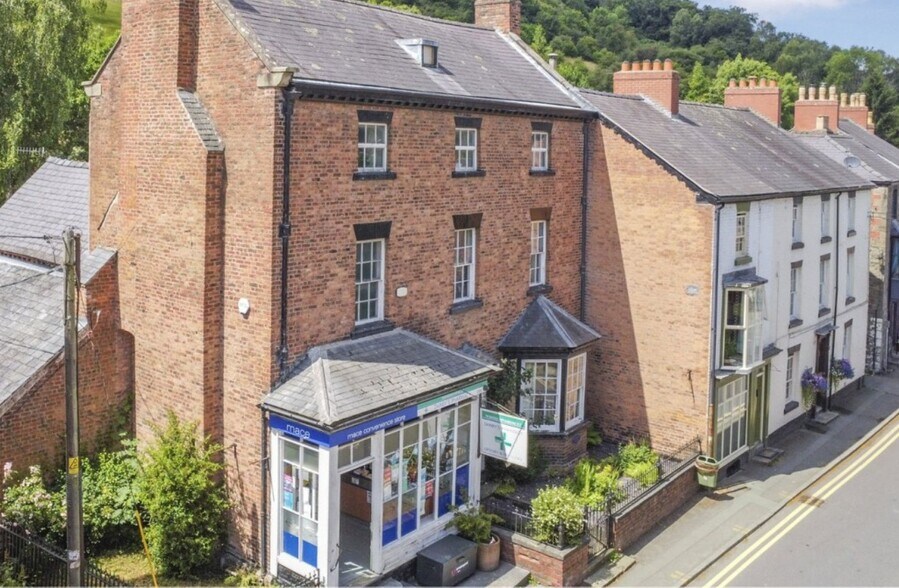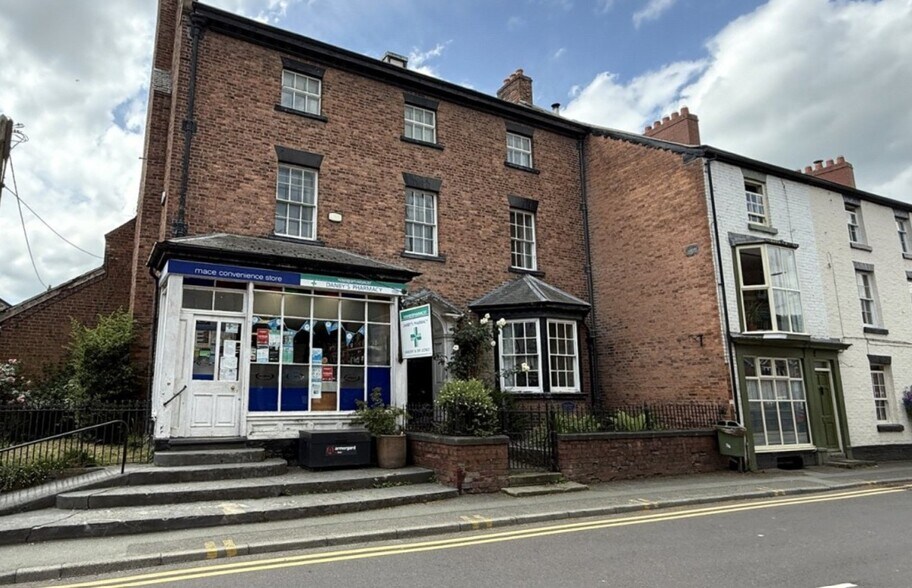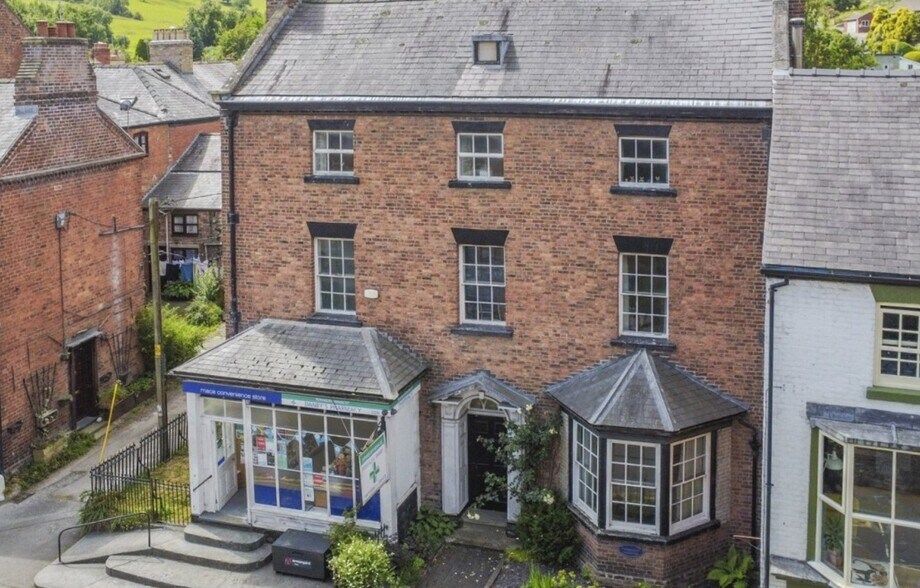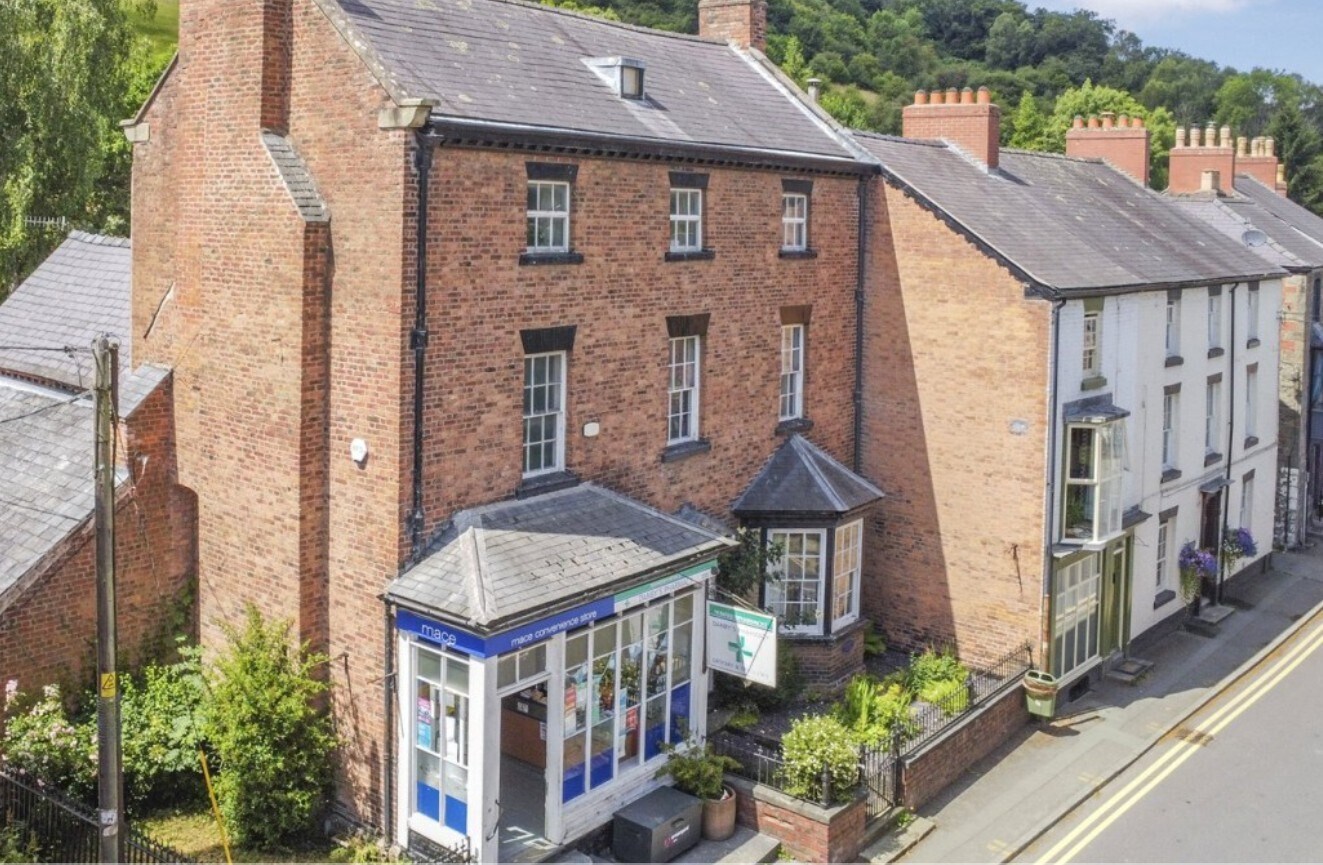Connectez-vous/S’inscrire
Votre e-mail a été envoyé.
27 High St Local commercial 124 m² À vendre Llanfyllin SY22 5AA 512 561 € (4 129,61 €/m²)



Certaines informations ont été traduites automatiquement.
INFORMATIONS PRINCIPALES SUR L'INVESTISSEMENT
- Town centre commercial and residential property
- Retail shop with office, sub counter and storage
- Kitchen, 3 reception rooms, 6 bedrooms, 2 bathrooms
- Garden grounds, parking and out-buildings
- Residential accommodation over 3 floors
- Grade 11* Listed with historic painting
RÉSUMÉ ANALYTIQUE
A substantial mixed use property available freehold for sale at an asking price of £450,000.
A building, situated in the heart of Llanfyllin, currently offering Use Class E commercial space along with accompanying residential accommodation set over three floors.
The property is Grade II* due to a unique wall paintings in the living accommodation.
With direct access off the High Street, the property is currently run as a popular family pharmacy and convenience store, with spacious shop floor, pharmacy counter, office, store, wc and kitchenette area.
The residential accommodation includes a formal entrance hall gives access to the day room, with original boarded floor, large bay window and a feature open fireplace. A small inner hall with access to the cellar, leads to the dining room which continues via glazed French doors into the kitchen, it has a range of base, drawer and wall cupboards with integrated double oven, four ring gas hob, space for washing appliance and a wall mounted Worcester boiler. There are glazed French doors leading to the rear garden directly onto the lower patio.
On the first floor a split level landing gives access to a shower room with pedestal wash basin, low-level WC and direct feed shower cubicle. A separate bathroom has a panelled bath, pedestal wash basin, low-level WC and an airing cupboard housing the hot water cylinder. On the other side of the landing there is a sitting room with feature fireplace. A double bedroom with built-in wardrobes, a single bedroom/study and a second a double bedroom with original flooring, feature fireplace and grade II * listed painted walls. The stairs rise to the second floor where there are two further double bedrooms and a single bedroom.
The property has secondary glazing to the majority of windows and is gas fire central heated.
Gated access to the rear of the property leads to a gravel car parking and turning area. There are private mature lawns with patio. A detached brick out building offering Garage space, storage and a log store. A second detached brick outbuilding offers a useful workshop area. There is a lower patio off the kitchen with steps leading up to the parking area.
A building, situated in the heart of Llanfyllin, currently offering Use Class E commercial space along with accompanying residential accommodation set over three floors.
The property is Grade II* due to a unique wall paintings in the living accommodation.
With direct access off the High Street, the property is currently run as a popular family pharmacy and convenience store, with spacious shop floor, pharmacy counter, office, store, wc and kitchenette area.
The residential accommodation includes a formal entrance hall gives access to the day room, with original boarded floor, large bay window and a feature open fireplace. A small inner hall with access to the cellar, leads to the dining room which continues via glazed French doors into the kitchen, it has a range of base, drawer and wall cupboards with integrated double oven, four ring gas hob, space for washing appliance and a wall mounted Worcester boiler. There are glazed French doors leading to the rear garden directly onto the lower patio.
On the first floor a split level landing gives access to a shower room with pedestal wash basin, low-level WC and direct feed shower cubicle. A separate bathroom has a panelled bath, pedestal wash basin, low-level WC and an airing cupboard housing the hot water cylinder. On the other side of the landing there is a sitting room with feature fireplace. A double bedroom with built-in wardrobes, a single bedroom/study and a second a double bedroom with original flooring, feature fireplace and grade II * listed painted walls. The stairs rise to the second floor where there are two further double bedrooms and a single bedroom.
The property has secondary glazing to the majority of windows and is gas fire central heated.
Gated access to the rear of the property leads to a gravel car parking and turning area. There are private mature lawns with patio. A detached brick out building offering Garage space, storage and a log store. A second detached brick outbuilding offers a useful workshop area. There is a lower patio off the kitchen with steps leading up to the parking area.
INFORMATIONS SUR L’IMMEUBLE
Type de vente
Investissement
Type de bien
Local commercial
Droit d’usage
Pleine propriété
Sous-type de bien
Commerce pied immeuble
Surface de l’immeuble
124 m²
Classe d’immeuble
C
Année de construction
1900
Prix
512 561 €
Prix par m²
4 129,61 €
Occupation
Mono
Hauteur du bâtiment
3 étages
Coefficient d’occupation des sols de l’immeuble
0,10
Surface du lot
0,13 ha
Façade
6 m sur High Street
1 of 1
1 de 9
VIDÉOS
VISITE 3D
PHOTOS
STREET VIEW
RUE
CARTE
1 of 1
Présenté par

27 High St
Vous êtes déjà membre ? Connectez-vous
Hum, une erreur s’est produite lors de l’envoi de votre message. Veuillez réessayer.
Merci ! Votre message a été envoyé.


