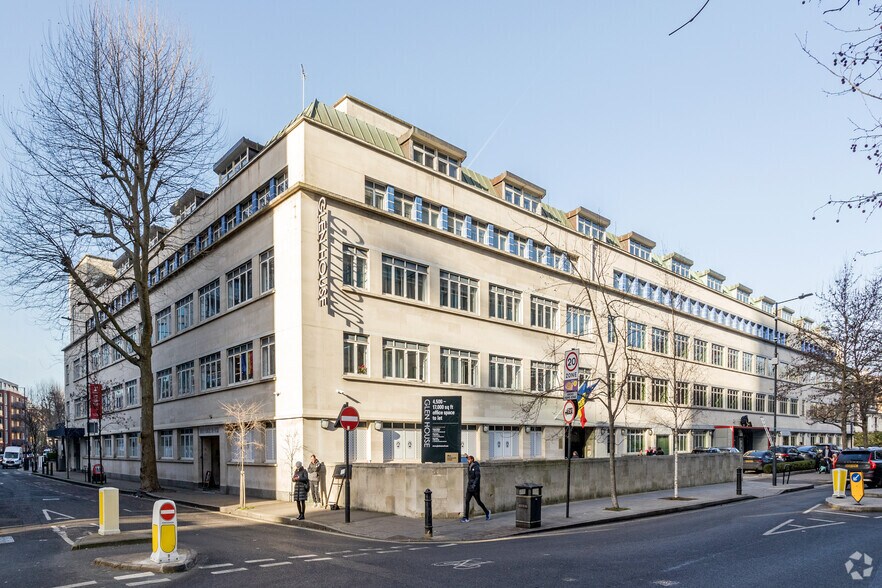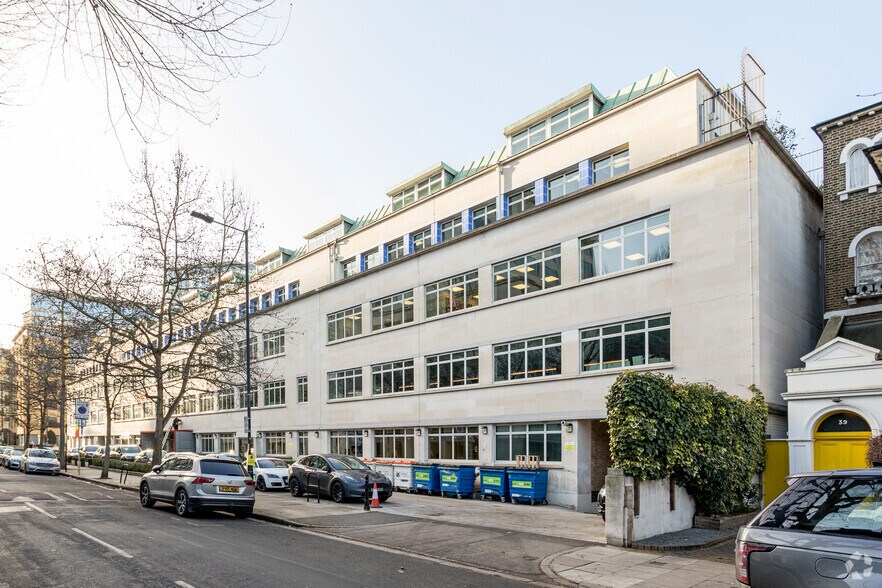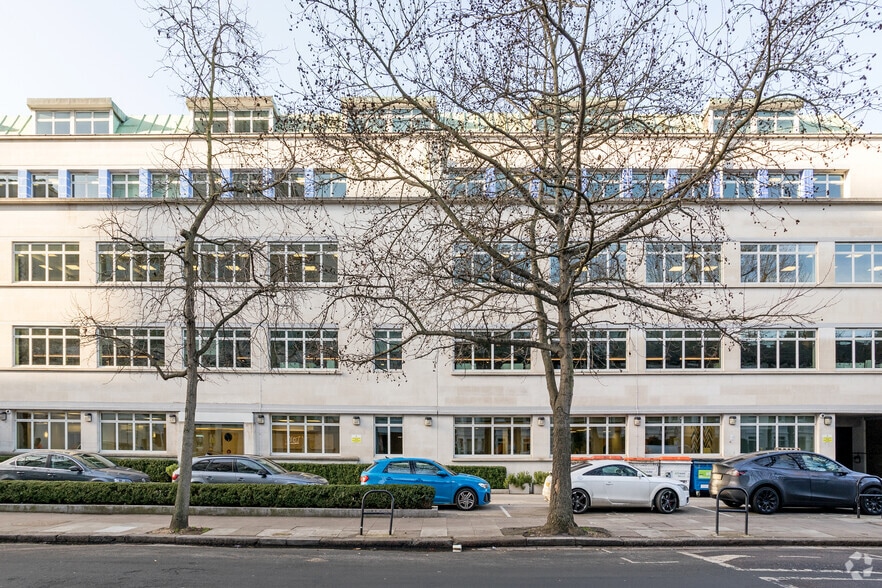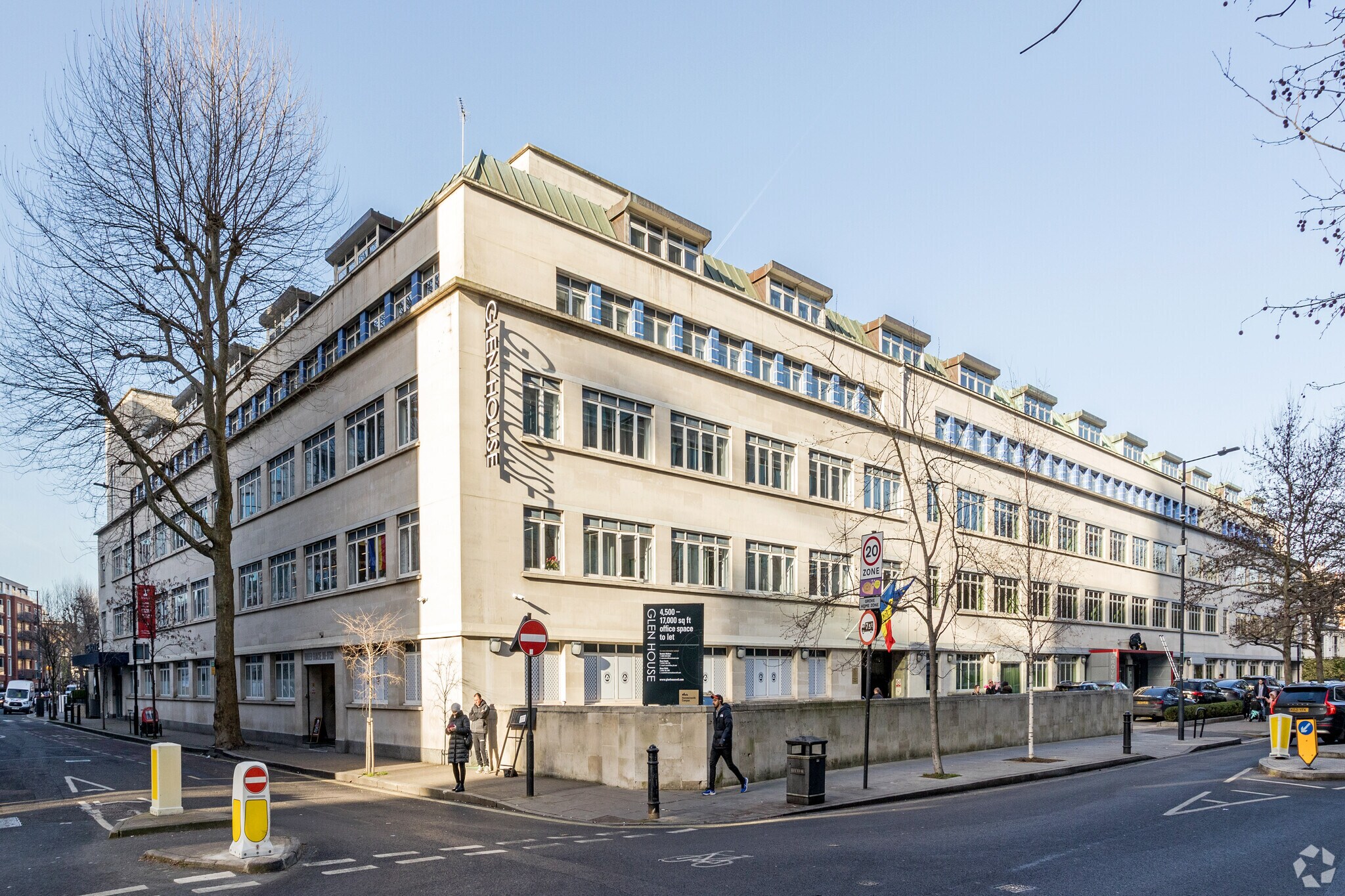Votre e-mail a été envoyé.
Certaines informations ont été traduites automatiquement.
INFORMATIONS PRINCIPALES
- Situé sur Hammersmith Grove, à proximité de la jonction avec Beadon Road et Hammersmith Broadway
- De nombreuses lignes de bus desservent la région
- Hammersmith propose de nombreuses installations commerciales et de loisirs
- La station de métro Hammersmith (lignes Piccadilly, District, Circle et Hammersmith & City) se trouve à quelques minutes à pied
- Vous pourrez accéder facilement à l'autoroute M4, à Heathrow et au centre de Londres
TOUS LES ESPACES DISPONIBLES(5)
Afficher les loyers en
- ESPACE
- SURFACE
- DURÉE
- LOYER
- TYPE DE BIEN
- ÉTAT
- DISPONIBLE
The property is arranged over ground and 4 upper floors providing approximately 63,226 sq. ft of self contained office accommodation. Formerly the head office of the house builder George Wimpey, the property benefits from on site parking and roof terraces. It was fully refurbished in 2012 for the previous tenant.
- Classe d’utilisation : E
- Principalement open space
- Espace en excellent état
- Climatisation centrale
- Plancher surélevé
- Douches
- Système de gestion du bâtiment
- 17 places de parking
- Partiellement aménagé comme Bureau standard
- Convient pour 42 à 134 personnes
- Peut être associé à un ou plusieurs espaces supplémentaires pour obtenir jusqu’à 5 686 m² d’espace adjacent.
- Accès aux ascenseurs
- Local à vélos
- Entrée impressionnante
- Éclairage LED
The property is arranged over ground and 4 upper floors providing approximately 63,226 sq. ft of self contained office accommodation. Formerly the head office of the house builder George Wimpey, the property benefits from on site parking and roof terraces. It was fully refurbished in 2012 for the previous tenant.
- Classe d’utilisation : E
- Principalement open space
- Espace en excellent état
- Climatisation centrale
- Plancher surélevé
- Douches
- Système de gestion du bâtiment
- 17 places de parking
- Partiellement aménagé comme Bureau standard
- Convient pour 33 à 105 personnes
- Peut être associé à un ou plusieurs espaces supplémentaires pour obtenir jusqu’à 5 686 m² d’espace adjacent.
- Accès aux ascenseurs
- Local à vélos
- Entrée impressionnante
- Éclairage LED
The property is arranged over ground and 4 upper floors providing approximately 63,226 sq. ft of self contained office accommodation. Formerly the head office of the house builder George Wimpey, the property benefits from on site parking and roof terraces. It was fully refurbished in 2012 for the previous tenant.
- Classe d’utilisation : E
- Principalement open space
- Espace en excellent état
- Climatisation centrale
- Plancher surélevé
- Douches
- Système de gestion du bâtiment
- 17 places de parking
- Partiellement aménagé comme Bureau standard
- Convient pour 31 à 100 personnes
- Peut être associé à un ou plusieurs espaces supplémentaires pour obtenir jusqu’à 5 686 m² d’espace adjacent.
- Accès aux ascenseurs
- Local à vélos
- Entrée impressionnante
- Éclairage LED
The property is arranged over ground and 4 upper floors providing approximately 63,226 sq. ft of self contained office accommodation. Formerly the head office of the house builder George Wimpey, the property benefits from on site parking and roof terraces. It was fully refurbished in 2012 for the previous tenant.
- Classe d’utilisation : E
- Principalement open space
- Espace en excellent état
- Climatisation centrale
- Plancher surélevé
- Douches
- Système de gestion du bâtiment
- 17 places de parking
- Partiellement aménagé comme Bureau standard
- Convient pour 26 à 81 personnes
- Peut être associé à un ou plusieurs espaces supplémentaires pour obtenir jusqu’à 5 686 m² d’espace adjacent.
- Accès aux ascenseurs
- Local à vélos
- Entrée impressionnante
- Éclairage LED
The property is arranged over ground and 4 upper floors providing approximately 63,226 sq. ft of self contained office accommodation. Formerly the head office of the house builder George Wimpey, the property benefits from on site parking and roof terraces. It was fully refurbished in 2012 for the previous tenant.
- Classe d’utilisation : E
- Principalement open space
- Espace en excellent état
- Climatisation centrale
- Plancher surélevé
- Douches
- Système de gestion du bâtiment
- 17 places de parking
- Partiellement aménagé comme Bureau standard
- Convient pour 23 à 73 personnes
- Peut être associé à un ou plusieurs espaces supplémentaires pour obtenir jusqu’à 5 686 m² d’espace adjacent.
- Accès aux ascenseurs
- Local à vélos
- Entrée impressionnante
- Éclairage LED
| Espace | Surface | Durée | Loyer | Type de bien | État | Disponible |
| RDC | 1 545 m² | Négociable | 551,03 € /m²/an 45,92 € /m²/mois 851 385 € /an 70 949 € /mois | Bureau | Construction partielle | Maintenant |
| 1er étage | 1 213 m² | Négociable | 551,03 € /m²/an 45,92 € /m²/mois 668 627 € /an 55 719 € /mois | Bureau | Construction partielle | Maintenant |
| 2e étage | 1 152 m² | Négociable | 551,03 € /m²/an 45,92 € /m²/mois 634 789 € /an 52 899 € /mois | Bureau | Construction partielle | Maintenant |
| 3e étage | 932 m² | Négociable | 551,03 € /m²/an 45,92 € /m²/mois 513 821 € /an 42 818 € /mois | Bureau | Construction partielle | Maintenant |
| 4e étage | 843 m² | Négociable | 551,03 € /m²/an 45,92 € /m²/mois 464 727 € /an 38 727 € /mois | Bureau | Construction partielle | Maintenant |
RDC
| Surface |
| 1 545 m² |
| Durée |
| Négociable |
| Loyer |
| 551,03 € /m²/an 45,92 € /m²/mois 851 385 € /an 70 949 € /mois |
| Type de bien |
| Bureau |
| État |
| Construction partielle |
| Disponible |
| Maintenant |
1er étage
| Surface |
| 1 213 m² |
| Durée |
| Négociable |
| Loyer |
| 551,03 € /m²/an 45,92 € /m²/mois 668 627 € /an 55 719 € /mois |
| Type de bien |
| Bureau |
| État |
| Construction partielle |
| Disponible |
| Maintenant |
2e étage
| Surface |
| 1 152 m² |
| Durée |
| Négociable |
| Loyer |
| 551,03 € /m²/an 45,92 € /m²/mois 634 789 € /an 52 899 € /mois |
| Type de bien |
| Bureau |
| État |
| Construction partielle |
| Disponible |
| Maintenant |
3e étage
| Surface |
| 932 m² |
| Durée |
| Négociable |
| Loyer |
| 551,03 € /m²/an 45,92 € /m²/mois 513 821 € /an 42 818 € /mois |
| Type de bien |
| Bureau |
| État |
| Construction partielle |
| Disponible |
| Maintenant |
4e étage
| Surface |
| 843 m² |
| Durée |
| Négociable |
| Loyer |
| 551,03 € /m²/an 45,92 € /m²/mois 464 727 € /an 38 727 € /mois |
| Type de bien |
| Bureau |
| État |
| Construction partielle |
| Disponible |
| Maintenant |
RDC
| Surface | 1 545 m² |
| Durée | Négociable |
| Loyer | 551,03 € /m²/an |
| Type de bien | Bureau |
| État | Construction partielle |
| Disponible | Maintenant |
The property is arranged over ground and 4 upper floors providing approximately 63,226 sq. ft of self contained office accommodation. Formerly the head office of the house builder George Wimpey, the property benefits from on site parking and roof terraces. It was fully refurbished in 2012 for the previous tenant.
- Classe d’utilisation : E
- Partiellement aménagé comme Bureau standard
- Principalement open space
- Convient pour 42 à 134 personnes
- Espace en excellent état
- Peut être associé à un ou plusieurs espaces supplémentaires pour obtenir jusqu’à 5 686 m² d’espace adjacent.
- Climatisation centrale
- Accès aux ascenseurs
- Plancher surélevé
- Local à vélos
- Douches
- Entrée impressionnante
- Système de gestion du bâtiment
- Éclairage LED
- 17 places de parking
1er étage
| Surface | 1 213 m² |
| Durée | Négociable |
| Loyer | 551,03 € /m²/an |
| Type de bien | Bureau |
| État | Construction partielle |
| Disponible | Maintenant |
The property is arranged over ground and 4 upper floors providing approximately 63,226 sq. ft of self contained office accommodation. Formerly the head office of the house builder George Wimpey, the property benefits from on site parking and roof terraces. It was fully refurbished in 2012 for the previous tenant.
- Classe d’utilisation : E
- Partiellement aménagé comme Bureau standard
- Principalement open space
- Convient pour 33 à 105 personnes
- Espace en excellent état
- Peut être associé à un ou plusieurs espaces supplémentaires pour obtenir jusqu’à 5 686 m² d’espace adjacent.
- Climatisation centrale
- Accès aux ascenseurs
- Plancher surélevé
- Local à vélos
- Douches
- Entrée impressionnante
- Système de gestion du bâtiment
- Éclairage LED
- 17 places de parking
2e étage
| Surface | 1 152 m² |
| Durée | Négociable |
| Loyer | 551,03 € /m²/an |
| Type de bien | Bureau |
| État | Construction partielle |
| Disponible | Maintenant |
The property is arranged over ground and 4 upper floors providing approximately 63,226 sq. ft of self contained office accommodation. Formerly the head office of the house builder George Wimpey, the property benefits from on site parking and roof terraces. It was fully refurbished in 2012 for the previous tenant.
- Classe d’utilisation : E
- Partiellement aménagé comme Bureau standard
- Principalement open space
- Convient pour 31 à 100 personnes
- Espace en excellent état
- Peut être associé à un ou plusieurs espaces supplémentaires pour obtenir jusqu’à 5 686 m² d’espace adjacent.
- Climatisation centrale
- Accès aux ascenseurs
- Plancher surélevé
- Local à vélos
- Douches
- Entrée impressionnante
- Système de gestion du bâtiment
- Éclairage LED
- 17 places de parking
3e étage
| Surface | 932 m² |
| Durée | Négociable |
| Loyer | 551,03 € /m²/an |
| Type de bien | Bureau |
| État | Construction partielle |
| Disponible | Maintenant |
The property is arranged over ground and 4 upper floors providing approximately 63,226 sq. ft of self contained office accommodation. Formerly the head office of the house builder George Wimpey, the property benefits from on site parking and roof terraces. It was fully refurbished in 2012 for the previous tenant.
- Classe d’utilisation : E
- Partiellement aménagé comme Bureau standard
- Principalement open space
- Convient pour 26 à 81 personnes
- Espace en excellent état
- Peut être associé à un ou plusieurs espaces supplémentaires pour obtenir jusqu’à 5 686 m² d’espace adjacent.
- Climatisation centrale
- Accès aux ascenseurs
- Plancher surélevé
- Local à vélos
- Douches
- Entrée impressionnante
- Système de gestion du bâtiment
- Éclairage LED
- 17 places de parking
4e étage
| Surface | 843 m² |
| Durée | Négociable |
| Loyer | 551,03 € /m²/an |
| Type de bien | Bureau |
| État | Construction partielle |
| Disponible | Maintenant |
The property is arranged over ground and 4 upper floors providing approximately 63,226 sq. ft of self contained office accommodation. Formerly the head office of the house builder George Wimpey, the property benefits from on site parking and roof terraces. It was fully refurbished in 2012 for the previous tenant.
- Classe d’utilisation : E
- Partiellement aménagé comme Bureau standard
- Principalement open space
- Convient pour 23 à 73 personnes
- Espace en excellent état
- Peut être associé à un ou plusieurs espaces supplémentaires pour obtenir jusqu’à 5 686 m² d’espace adjacent.
- Climatisation centrale
- Accès aux ascenseurs
- Plancher surélevé
- Local à vélos
- Douches
- Entrée impressionnante
- Système de gestion du bâtiment
- Éclairage LED
- 17 places de parking
APERÇU DU BIEN
La propriété comprend un immeuble de bureaux en maçonnerie. Les logements sont répartis sur cinq étages. L'établissement bénéficie d'un emplacement bien en vue sur Hammersmith Grove. Il est bien desservi par de nombreux cafés, restaurants et bars, ainsi que par les nombreux centres commerciaux de King Street et du centre commercial Broadway. La station de métro Hammersmith (lignes District, Piccadilly, Hammersmith et City) est accessible en quelques minutes de marche.
- Plancher surélevé
- Système de sécurité
- Classe de performance énergétique –B
- Local à vélos
- Douches
- Climatisation
INFORMATIONS SUR L’IMMEUBLE
Présenté par
Société non fournie
Grove House | 27 Hammersmith Grove
Hum, une erreur s’est produite lors de l’envoi de votre message. Veuillez réessayer.
Merci ! Votre message a été envoyé.












