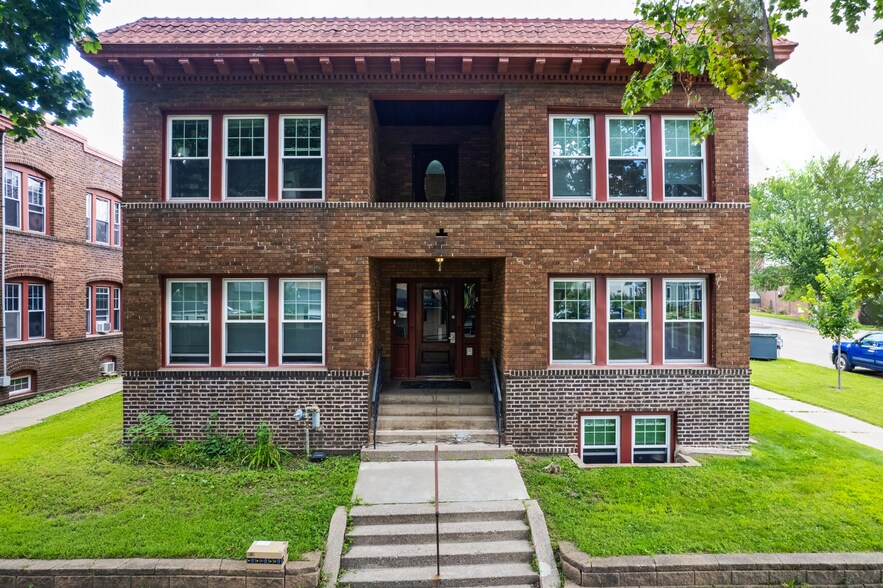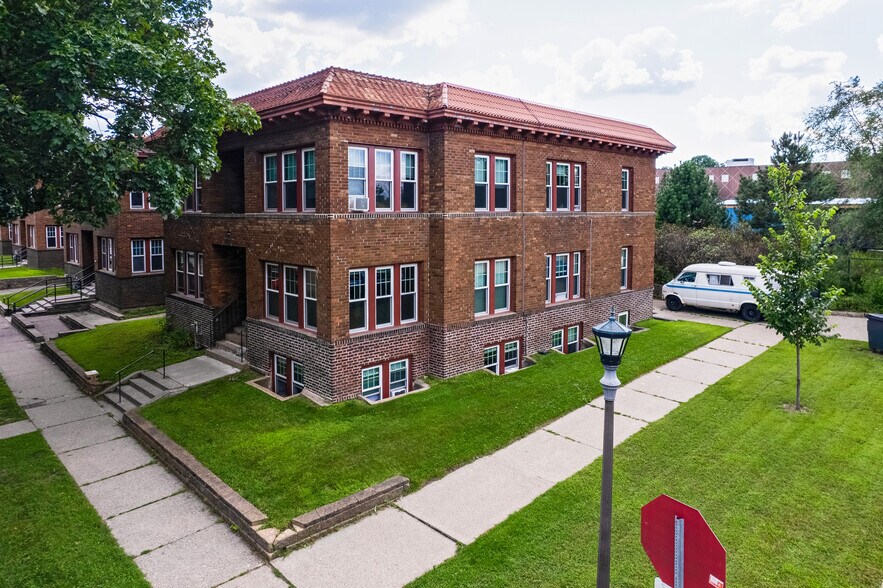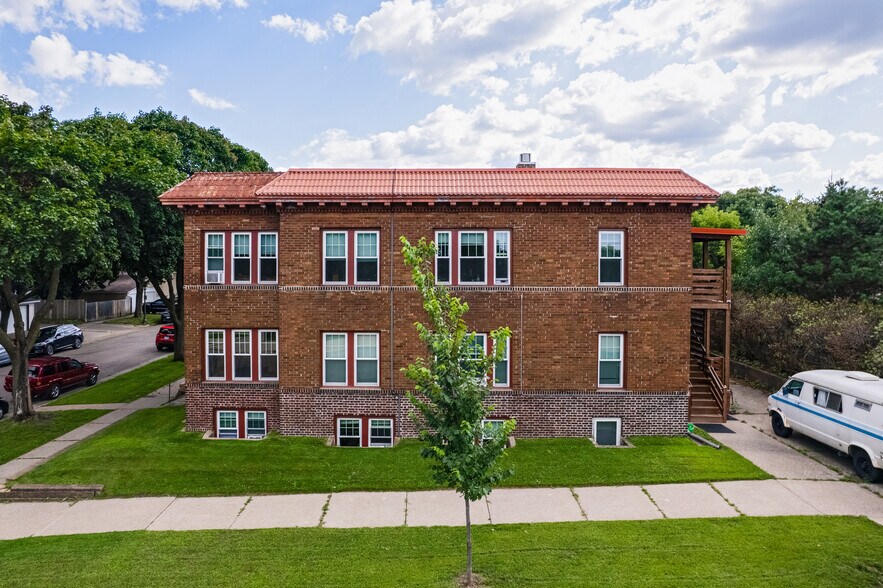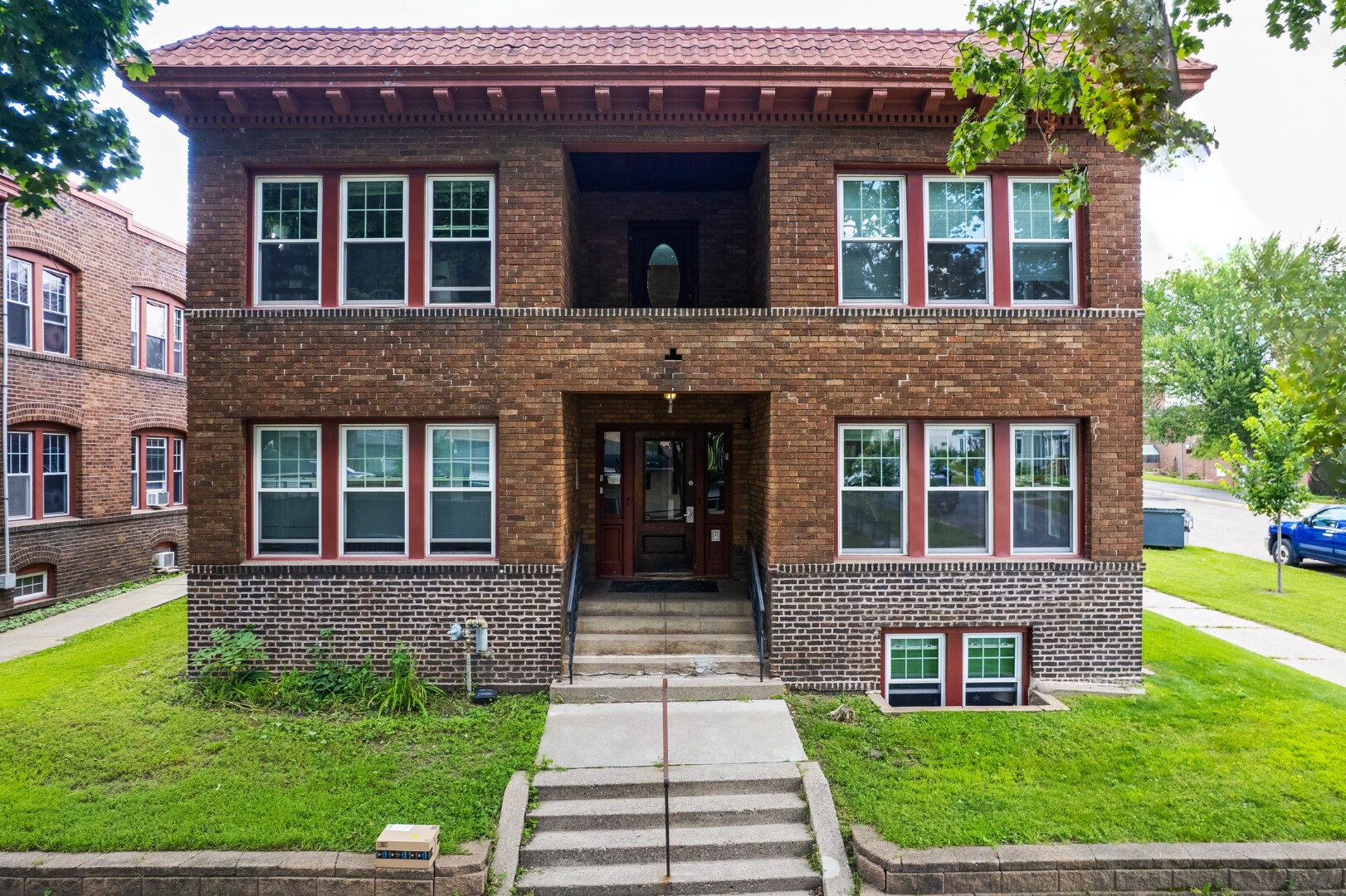
5 Units in A+ St. Paul Location | 269 Oxford St
Cette fonctionnalité n’est pas disponible pour le moment.
Nous sommes désolés, mais la fonctionnalité à laquelle vous essayez d’accéder n’est pas disponible actuellement. Nous sommes au courant du problème et notre équipe travaille activement pour le résoudre.
Veuillez vérifier de nouveau dans quelques minutes. Veuillez nous excuser pour ce désagrément.
– L’équipe LoopNet
Votre e-mail a été envoyé.
5 Units in A+ St. Paul Location 269 Oxford St Immeuble residentiel 5 lots 535 908 € (107 182 €/Lot) Saint Paul, MN 55104



INFORMATIONS PRINCIPALES SUR L'INVESTISSEMENT
- Contact Listing Broker Hayden Hulsey, CCIM for rent roll, questions, and tours (24-hour notice required)
RÉSUMÉ ANALYTIQUE
• Classic & Stable Brick 5-Unit in Great Condition
• Prime St. Paul location just south of I-94 & Lexington
• Spacious and well-maintained units: all 2 Bedroom / 1 Bath layouts
• Numerous updates, including:
o Roof replaced approximately 9 years ago
o Weil-McClain steam boiler (installed 2007-2008; updated recently)
o Brand-new two-level rear deck
o Newer vinyl windows throughout
o Brick exterior in good condition with solid tuck-pointing
o Updated electrical panels (5 total - garden unit on house panel; other 4 units pay their own electric)
• Parking: easy street parking plus space for ~2 cars behind the deck
• Basement: includes one unit, laundry facilities, mechanical systems, and 4 storage units
• Quality finishes: hardwood floors, abundant natural light, updated cabinetry, and tiled bathrooms in several units
• Contact the Listing Broker for rent roll, expenses, and to schedule a tour (24 hours’ notice required)
• Prime St. Paul location just south of I-94 & Lexington
• Spacious and well-maintained units: all 2 Bedroom / 1 Bath layouts
• Numerous updates, including:
o Roof replaced approximately 9 years ago
o Weil-McClain steam boiler (installed 2007-2008; updated recently)
o Brand-new two-level rear deck
o Newer vinyl windows throughout
o Brick exterior in good condition with solid tuck-pointing
o Updated electrical panels (5 total - garden unit on house panel; other 4 units pay their own electric)
• Parking: easy street parking plus space for ~2 cars behind the deck
• Basement: includes one unit, laundry facilities, mechanical systems, and 4 storage units
• Quality finishes: hardwood floors, abundant natural light, updated cabinetry, and tiled bathrooms in several units
• Contact the Listing Broker for rent roll, expenses, and to schedule a tour (24 hours’ notice required)
INFORMATIONS SUR L’IMMEUBLE
| Prix | 535 908 € | Classe d’immeuble | C |
| Prix par lot | 107 182 € | Surface du lot | 0,04 ha |
| Type de vente | Investissement | Surface de l’immeuble | 509 m² |
| Nb de lots | 5 | Occupation moyenne | 100% |
| Type de bien | Immeuble residentiel | Nb d’étages | 2 |
| Sous-type de bien | Appartement | Année de construction | 1915 |
| Style d’appartement | De faible hauteur | ||
| Zonage | H1 - The H1 Residential District is intended to create flexible, neighborhood-scale housing opportunities while preserving the character of existing area. | ||
| Prix | 535 908 € |
| Prix par lot | 107 182 € |
| Type de vente | Investissement |
| Nb de lots | 5 |
| Type de bien | Immeuble residentiel |
| Sous-type de bien | Appartement |
| Style d’appartement | De faible hauteur |
| Classe d’immeuble | C |
| Surface du lot | 0,04 ha |
| Surface de l’immeuble | 509 m² |
| Occupation moyenne | 100% |
| Nb d’étages | 2 |
| Année de construction | 1915 |
| Zonage | H1 - The H1 Residential District is intended to create flexible, neighborhood-scale housing opportunities while preserving the character of existing area. |
CARACTÉRISTIQUES
CARACTÉRISTIQUES DU LOT
- Climatisation
- Sols carrelés
- Cuisine
- Planchers en bois
- Four
- Cuisinière
- Baignoire/Douche
CARACTÉRISTIQUES DU SITE
- Accès 24 h/24
- Laverie
- Sentiers pédestres et cyclables
- Espace d’entreposage
- Transports en commun
LOT INFORMATIONS SUR LA COMBINAISON
| DESCRIPTION | NB DE LOTS | MOY. LOYER/MOIS | m² |
|---|---|---|---|
| 2+1 | 5 | - | - |
1 of 1
Walk Score®
Très praticable à pied (71)
TAXES FONCIÈRES
| Numéro de parcelle | 35-29-23-33-0153 | Évaluation des aménagements | 462 721 € |
| Évaluation du terrain | 85 200 € | Évaluation totale | 547 921 € |
TAXES FONCIÈRES
Numéro de parcelle
35-29-23-33-0153
Évaluation du terrain
85 200 €
Évaluation des aménagements
462 721 €
Évaluation totale
547 921 €
1 de 45
VIDÉOS
VISITE 3D
PHOTOS
STREET VIEW
RUE
CARTE
1 of 1
Présenté par

5 Units in A+ St. Paul Location | 269 Oxford St
Vous êtes déjà membre ? Connectez-vous
Hum, une erreur s’est produite lors de l’envoi de votre message. Veuillez réessayer.
Merci ! Votre message a été envoyé.



