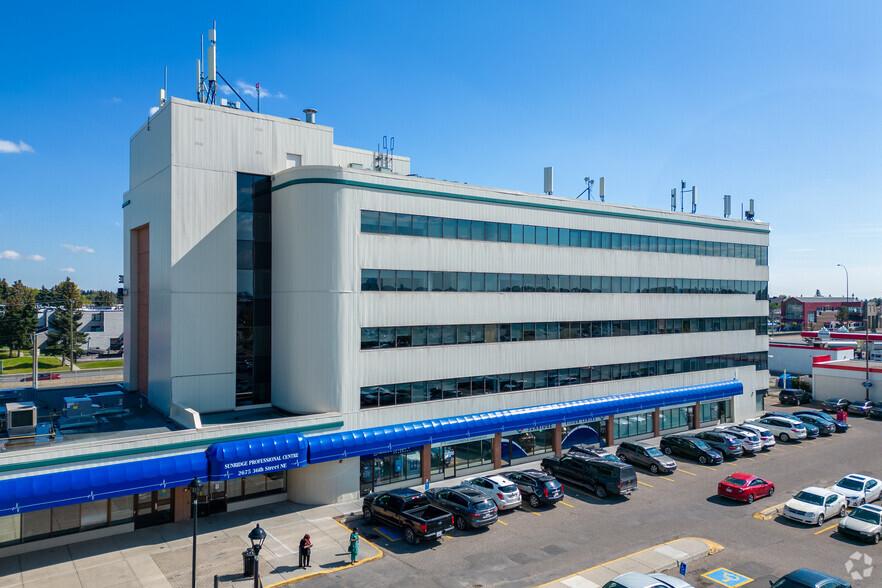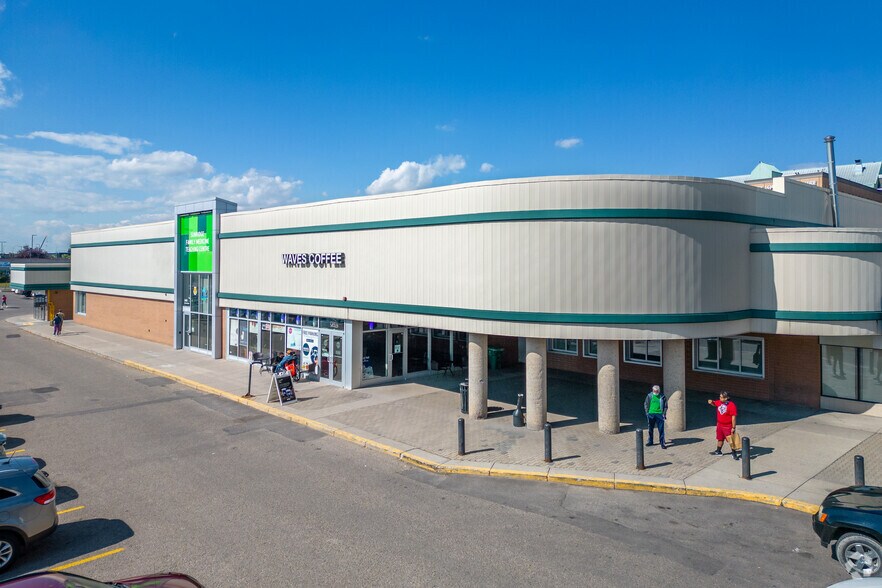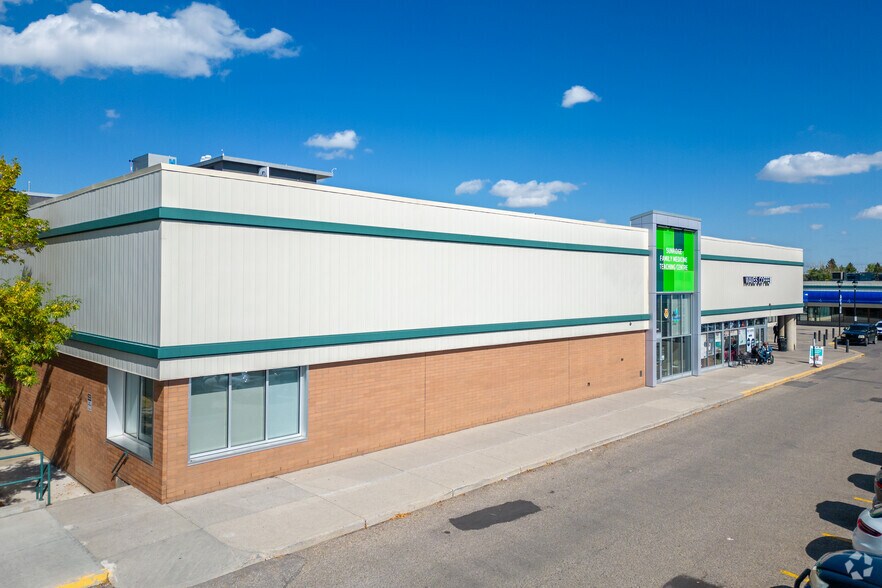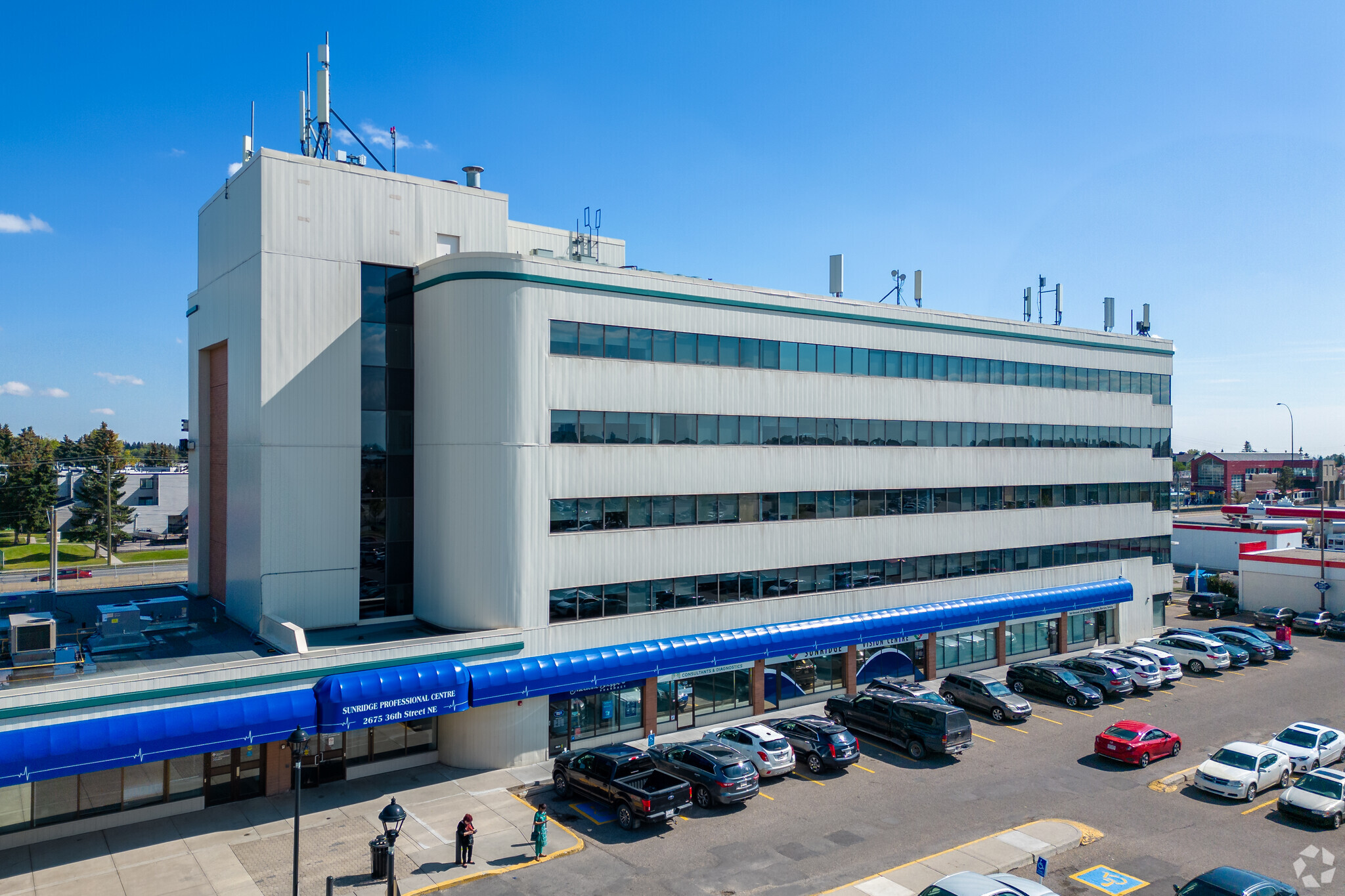Votre e-mail a été envoyé.
Sunridge Professional Centre 2675 36th St NE Bureaux/Médical | 43–618 m² | À louer | Calgary, AB T1Y 6H6



Certaines informations ont été traduites automatiquement.
TOUS LES ESPACES DISPONIBLES(3)
Afficher les loyers en
- ESPACE
- SURFACE
- DURÉE
- LOYER
- TYPE DE BIEN
- ÉTAT
- DISPONIBLE
Suite 412 is a 770 square foot space, suitable for medical or office use. This suite includes a reception/waiting area, two east-facing windowed offices, and small room with a sink. Available immediately.
- Le loyer ne comprend pas les services publics, les frais immobiliers ou les services de l’immeuble.
- 2 bureaux privés
- Lumière naturelle
- Entièrement aménagé comme Bureau standard
- Aire de réception
- East facing windows provide ample natural light.
Suite 415 is a 463 sf move-in ready suite with two exam rooms with sinks, storage room, and a staff area. The suite is available November 1, 2026.
- Le loyer ne comprend pas les services publics, les frais immobiliers ou les services de l’immeuble.
- Aire de réception
- East facing windows provide ample natural light.
- Plan d’étage avec bureaux fermés
- Lumière naturelle
Suite 512 is a 5,417-square-foot medical office suite located on the southeast corner of the 5th floor of Sunridge Professional Centre. With three separate entrances, this unit is ideally configured for a medical tenant and includes a reception area, three offices, several exam rooms with sinks, an x-ray room, and three in-suite washrooms. The space can be improved from its existing condition, returned to base building for a new build-out, or demised to suit. Available immediately.
- Le loyer ne comprend pas les services publics, les frais immobiliers ou les services de l’immeuble.
- 3 bureaux privés
- 3 in suite washrooms.
- Entièrement aménagé comme Bureau standard
- Aire de réception
- 3 separate entrances.
| Espace | Surface | Durée | Loyer | Type de bien | État | Disponible |
| 4e étage, bureau 412 | 72 m² | Négociable | Sur demande Sur demande Sur demande Sur demande | Bureaux/Médical | Construction achevée | Maintenant |
| 4e étage, bureau 415 | 43 m² | Négociable | Sur demande Sur demande Sur demande Sur demande | Bureaux/Médical | - | 01/11/2026 |
| 5e étage, bureau 512 | 503 m² | Négociable | Sur demande Sur demande Sur demande Sur demande | Bureaux/Médical | Construction achevée | Maintenant |
4e étage, bureau 412
| Surface |
| 72 m² |
| Durée |
| Négociable |
| Loyer |
| Sur demande Sur demande Sur demande Sur demande |
| Type de bien |
| Bureaux/Médical |
| État |
| Construction achevée |
| Disponible |
| Maintenant |
4e étage, bureau 415
| Surface |
| 43 m² |
| Durée |
| Négociable |
| Loyer |
| Sur demande Sur demande Sur demande Sur demande |
| Type de bien |
| Bureaux/Médical |
| État |
| - |
| Disponible |
| 01/11/2026 |
5e étage, bureau 512
| Surface |
| 503 m² |
| Durée |
| Négociable |
| Loyer |
| Sur demande Sur demande Sur demande Sur demande |
| Type de bien |
| Bureaux/Médical |
| État |
| Construction achevée |
| Disponible |
| Maintenant |
4e étage, bureau 412
| Surface | 72 m² |
| Durée | Négociable |
| Loyer | Sur demande |
| Type de bien | Bureaux/Médical |
| État | Construction achevée |
| Disponible | Maintenant |
Suite 412 is a 770 square foot space, suitable for medical or office use. This suite includes a reception/waiting area, two east-facing windowed offices, and small room with a sink. Available immediately.
- Le loyer ne comprend pas les services publics, les frais immobiliers ou les services de l’immeuble.
- Entièrement aménagé comme Bureau standard
- 2 bureaux privés
- Aire de réception
- Lumière naturelle
- East facing windows provide ample natural light.
4e étage, bureau 415
| Surface | 43 m² |
| Durée | Négociable |
| Loyer | Sur demande |
| Type de bien | Bureaux/Médical |
| État | - |
| Disponible | 01/11/2026 |
Suite 415 is a 463 sf move-in ready suite with two exam rooms with sinks, storage room, and a staff area. The suite is available November 1, 2026.
- Le loyer ne comprend pas les services publics, les frais immobiliers ou les services de l’immeuble.
- Plan d’étage avec bureaux fermés
- Aire de réception
- Lumière naturelle
- East facing windows provide ample natural light.
5e étage, bureau 512
| Surface | 503 m² |
| Durée | Négociable |
| Loyer | Sur demande |
| Type de bien | Bureaux/Médical |
| État | Construction achevée |
| Disponible | Maintenant |
Suite 512 is a 5,417-square-foot medical office suite located on the southeast corner of the 5th floor of Sunridge Professional Centre. With three separate entrances, this unit is ideally configured for a medical tenant and includes a reception area, three offices, several exam rooms with sinks, an x-ray room, and three in-suite washrooms. The space can be improved from its existing condition, returned to base building for a new build-out, or demised to suit. Available immediately.
- Le loyer ne comprend pas les services publics, les frais immobiliers ou les services de l’immeuble.
- Entièrement aménagé comme Bureau standard
- 3 bureaux privés
- Aire de réception
- 3 in suite washrooms.
- 3 separate entrances.
CARACTÉRISTIQUES
- Ligne d’autobus
- Trains de banlieue
- Service de restauration
- Signalisation
INFORMATIONS SUR L’IMMEUBLE
Présenté par

Sunridge Professional Centre | 2675 36th St NE
Hum, une erreur s’est produite lors de l’envoi de votre message. Veuillez réessayer.
Merci ! Votre message a été envoyé.







