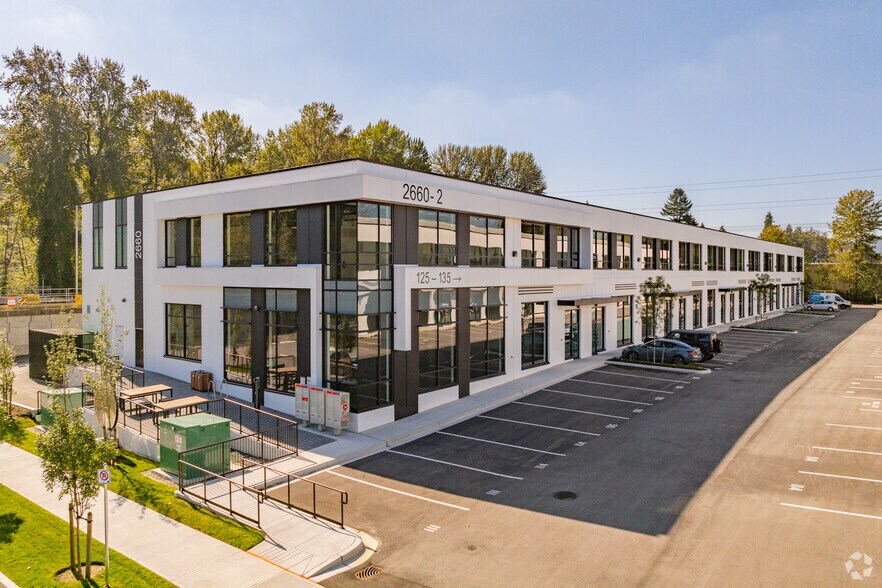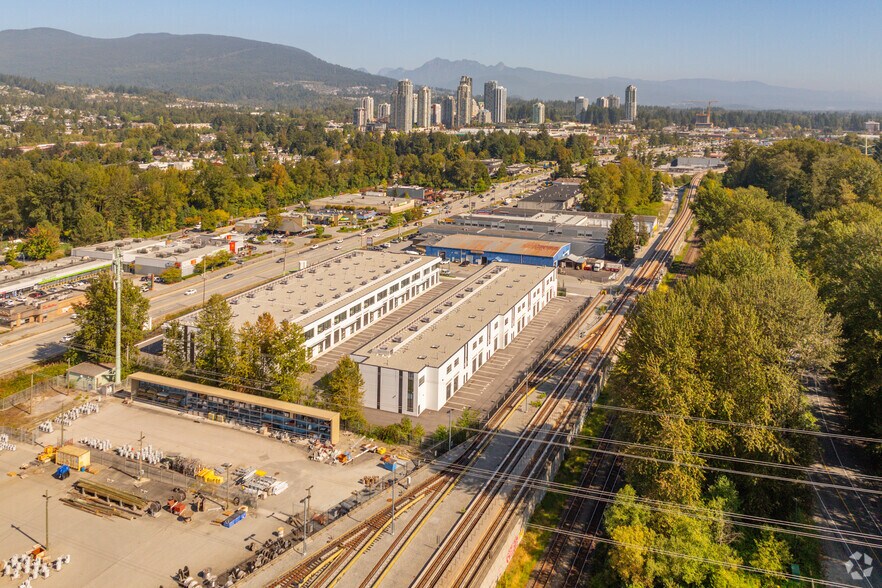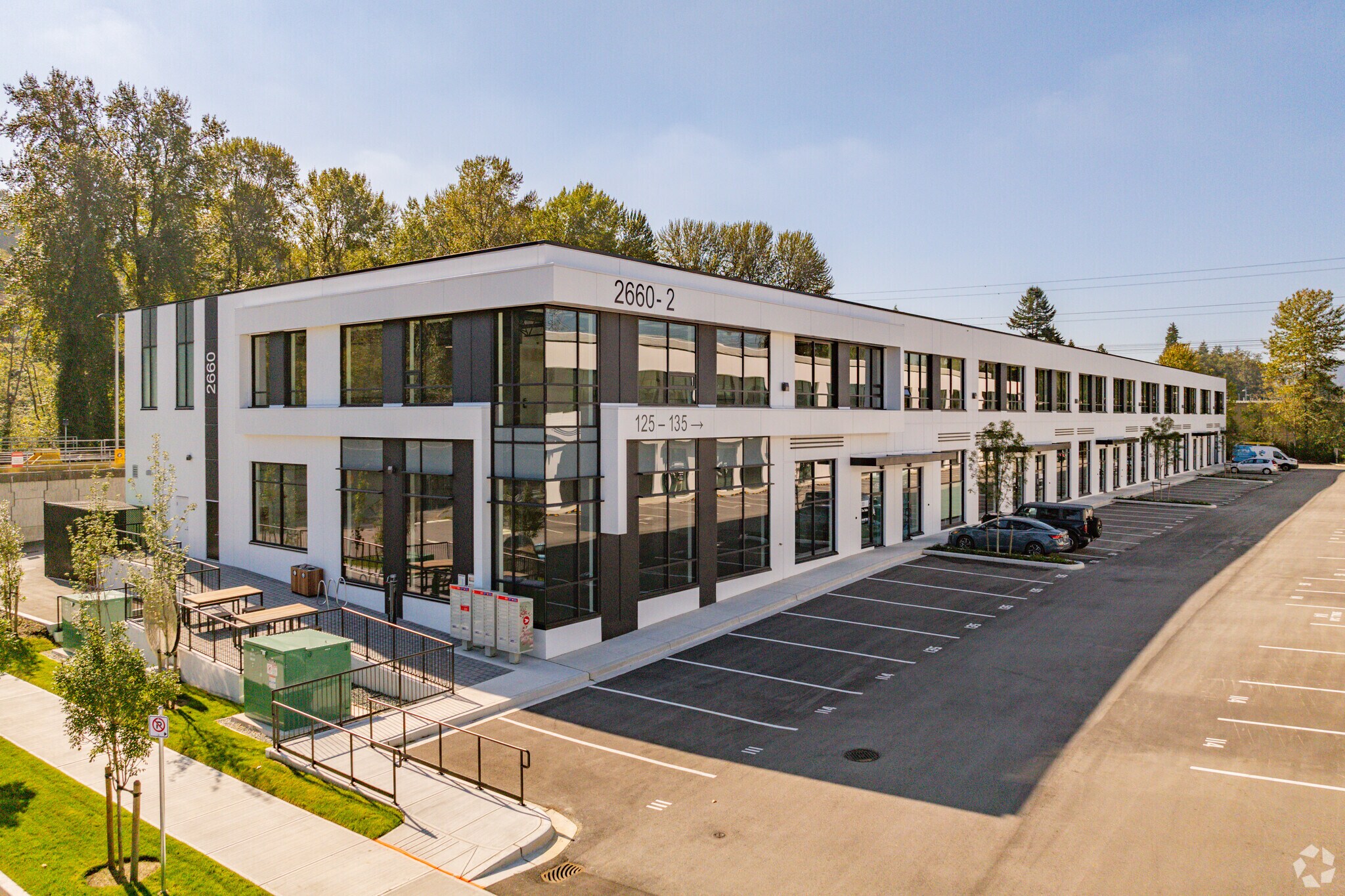Votre e-mail a été envoyé.
IntraUrban Eagle Ridge 2660 Barnet Hwy Industriel/Logistique | 284 m² | 4 étoiles | À louer | Coquitlam, BC V3B 1B7


Certaines informations ont été traduites automatiquement.
INFORMATIONS PRINCIPALES
- Newly built industrial strata units in Coquitlam
- Minutes from Coquitlam City Centre & SkyTrain
- Surrounded by retail, restaurants & amenities
- Exceptional visibility along Barnet Highway
- Quick access to Highway 1 & key Tri-Cities routes
- Short drive to Burnaby, Port Moody & Port Coquitlam
CARACTÉRISTIQUES
TOUS LES ESPACE DISPONIBLES(1)
Afficher les loyers en
- ESPACE
- SURFACE
- DURÉE
- LOYER
- TYPE DE BIEN
- ÉTAT
- DISPONIBLE
This 2,733 SF newly built flex-industrial strata unit in IntraUrban Kent offers exceptional functionality with a 1,904 SF main floor and 829 SF mezzanine. The space includes 26’ clear ceiling height, a 10’ x 12’ grade-level loading door, 3-phase 200-amp power, HVAC in the mezzanine office, and a fully finished accessible washroom. EV-ready parking and access to shared building amenities such as showers and secure bike storage enhance operational convenience.
- Espace en excellent état
- Toilettes privées
- 26’ clear ceiling height in warehouse area
- 3-phase, 200-amp electrical service
- Two parking stalls + one loading bay
- Climatisation centrale
- 2,733 SF total with mezzanine office and HVAC
- One 10’ x 12’ grade-level loading door
- Skylight and high-efficiency lighting
| Espace | Surface | Durée | Loyer | Type de bien | État | Disponible |
| 1er étage – 127 | 284 m² | Négociable | Sur demande Sur demande Sur demande Sur demande | Industriel/Logistique | Construction partielle | Maintenant |
1er étage – 127
| Surface |
| 284 m² |
| Durée |
| Négociable |
| Loyer |
| Sur demande Sur demande Sur demande Sur demande |
| Type de bien |
| Industriel/Logistique |
| État |
| Construction partielle |
| Disponible |
| Maintenant |
1er étage – 127
| Surface | 284 m² |
| Durée | Négociable |
| Loyer | Sur demande |
| Type de bien | Industriel/Logistique |
| État | Construction partielle |
| Disponible | Maintenant |
This 2,733 SF newly built flex-industrial strata unit in IntraUrban Kent offers exceptional functionality with a 1,904 SF main floor and 829 SF mezzanine. The space includes 26’ clear ceiling height, a 10’ x 12’ grade-level loading door, 3-phase 200-amp power, HVAC in the mezzanine office, and a fully finished accessible washroom. EV-ready parking and access to shared building amenities such as showers and secure bike storage enhance operational convenience.
- Espace en excellent état
- Climatisation centrale
- Toilettes privées
- 2,733 SF total with mezzanine office and HVAC
- 26’ clear ceiling height in warehouse area
- One 10’ x 12’ grade-level loading door
- 3-phase, 200-amp electrical service
- Skylight and high-efficiency lighting
- Two parking stalls + one loading bay
APERÇU DU BIEN
IntraUrban Eagle Ridge is a newly built industrial strata development ideally situated just minutes from Coquitlam City Centre. Offering exceptional visibility along Barnet Highway, the property provides seamless access to SkyTrain, Highway 1, and major routes throughout the Tri-Cities. Surrounded by retail, dining, and everyday amenities, and only a short drive from Burnaby, Port Moody, and Port Coquitlam, this prime location delivers both logistical efficiency and convenience for businesses and their teams.
FAITS SUR L’INSTALLATION ENTREPÔT
Présenté par

IntraUrban Eagle Ridge | 2660 Barnet Hwy
Hum, une erreur s’est produite lors de l’envoi de votre message. Veuillez réessayer.
Merci ! Votre message a été envoyé.



