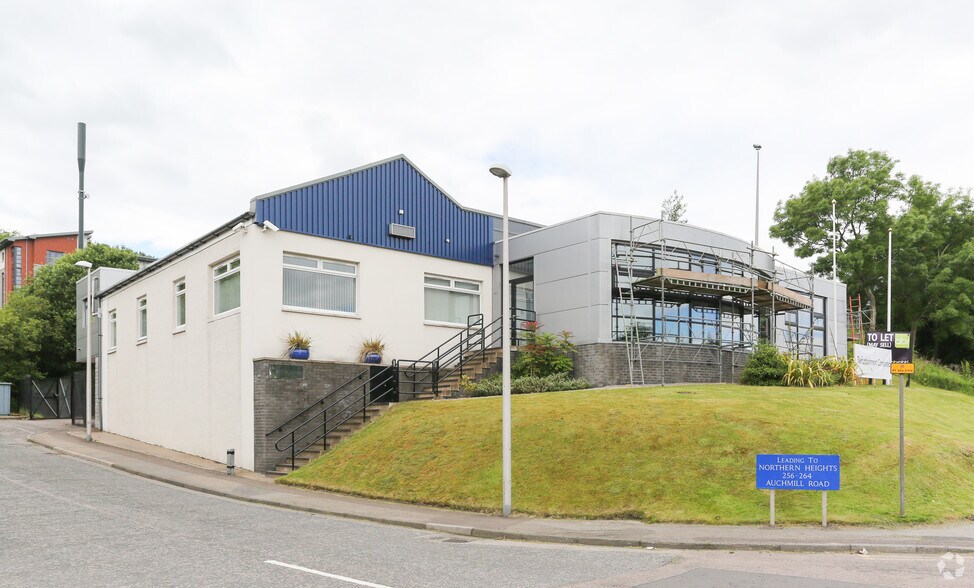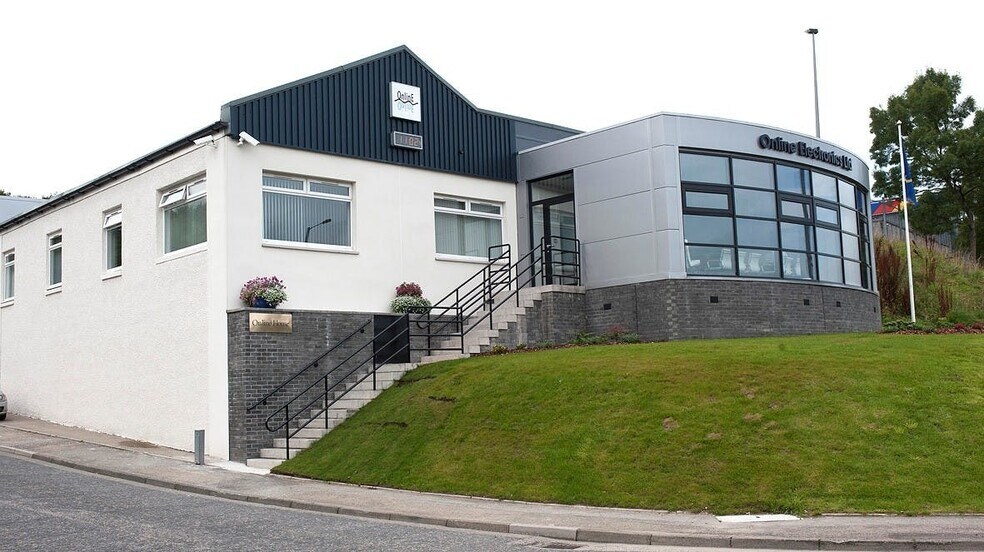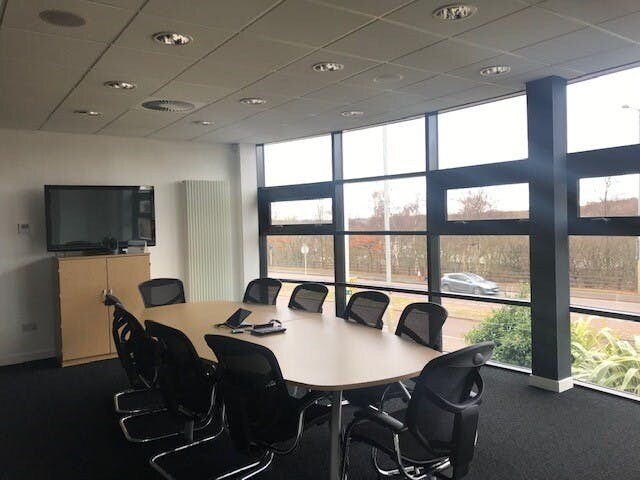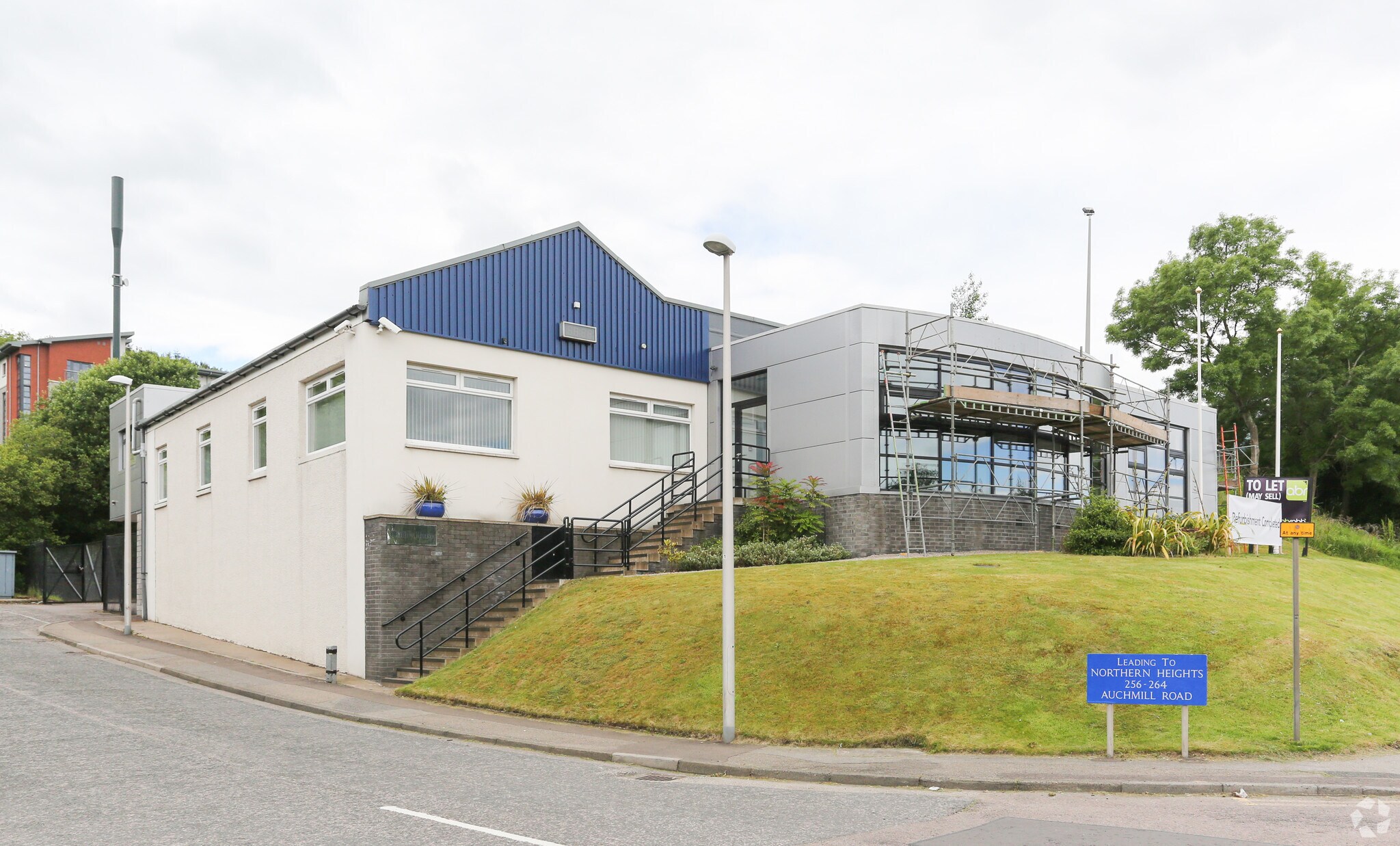Votre e-mail a été envoyé.
Certaines informations ont été traduites automatiquement.
INFORMATIONS PRINCIPALES
- Position surélevée bien visible en bordure de route
- Modalités de location flexibles
- Des places de stationnement dans la rue sont également disponibles
- Parking dédié
- Disponible immédiatement
CARACTÉRISTIQUES
TOUS LES ESPACE DISPONIBLES(1)
Afficher les loyers en
- ESPACE
- SURFACE
- DURÉE
- LOYER
- TYPE DE BIEN
- ÉTAT
- DISPONIBLE
Les espaces 3 de cet immeuble doivent être loués ensemble, pour un total de 535 m² (Surface contiguë):
The property comprises a detached building which provides modern lab space, a workshop/store area and high quality office accommodation. The property benefits from suspended ceilings and gas central heating, CAT2 lighting, double glazed uPVC windows and modern kitchen facilities. A particularly notable feature is the meeting/training room located to the front of the property which has a panoramic window providing wide-ranging views across the River Don valley. Externally to the rear there is a small detached office/store as well as a loading area and 9 car parking spaces. There is also an overspill car park providing a further 7 spaces.
- Classe d’utilisation : Classe 4
- Cuisine
- Classe de performance énergétique – D
- Comprend 279 m² d’espace de bureau dédié
- Système de chauffage central
- Plafonds suspendus
- Excellent aménagement intérieur
| Espace | Surface | Durée | Loyer | Type de bien | État | Disponible |
| RDC – Lab, RDC – Office, RDC – Store | 535 m² | 5 Ans | 85,21 € /m²/an 7,10 € /m²/mois 45 613 € /an 3 801 € /mois | Industriel/Logistique | Construction achevée | Maintenant |
RDC – Lab, RDC – Office, RDC – Store
Les espaces 3 de cet immeuble doivent être loués ensemble, pour un total de 535 m² (Surface contiguë):
| Surface |
|
RDC – Lab - 223 m²
RDC – Office - 279 m²
RDC – Store - 34 m²
|
| Durée |
| 5 Ans |
| Loyer |
| 85,21 € /m²/an 7,10 € /m²/mois 45 613 € /an 3 801 € /mois |
| Type de bien |
| Industriel/Logistique |
| État |
| Construction achevée |
| Disponible |
| Maintenant |
RDC – Lab, RDC – Office, RDC – Store
| Surface |
RDC – Lab - 223 m²
RDC – Office - 279 m²
RDC – Store - 34 m²
|
| Durée | 5 Ans |
| Loyer | 85,21 € /m²/an |
| Type de bien | Industriel/Logistique |
| État | Construction achevée |
| Disponible | Maintenant |
The property comprises a detached building which provides modern lab space, a workshop/store area and high quality office accommodation. The property benefits from suspended ceilings and gas central heating, CAT2 lighting, double glazed uPVC windows and modern kitchen facilities. A particularly notable feature is the meeting/training room located to the front of the property which has a panoramic window providing wide-ranging views across the River Don valley. Externally to the rear there is a small detached office/store as well as a loading area and 9 car parking spaces. There is also an overspill car park providing a further 7 spaces.
- Classe d’utilisation : Classe 4
- Système de chauffage central
- Cuisine
- Plafonds suspendus
- Classe de performance énergétique – D
- Excellent aménagement intérieur
- Comprend 279 m² d’espace de bureau dédié
APERÇU DU BIEN
L'établissement est situé sur un site surélevé très visible du côté sud d'Auchmill Road, dans le quartier de Bucksburn à Aberdeen et à 6,8 km au nord-ouest du centre-ville d'Aberdeen. L'aéroport d'Aberdeen et l'A90 sont situés à l'ouest, cette dernière offrant des temps de trajet considérablement réduits dans la ville. La zone environnante est un mélange de commerces de détail et de résidences, avec des occupants tels qu'Evan's Cycles et Enterprise Rent-A-Car, ainsi que de nombreux détaillants locaux. L'emplacement précis est indiqué sur le plan ci-dessus à des fins d'identification uniquement.
FAITS SUR L’INSTALLATION SERVICE
Présenté par
Société non fournie
266 Auchmill Rd
Hum, une erreur s’est produite lors de l’envoi de votre message. Veuillez réessayer.
Merci ! Votre message a été envoyé.











