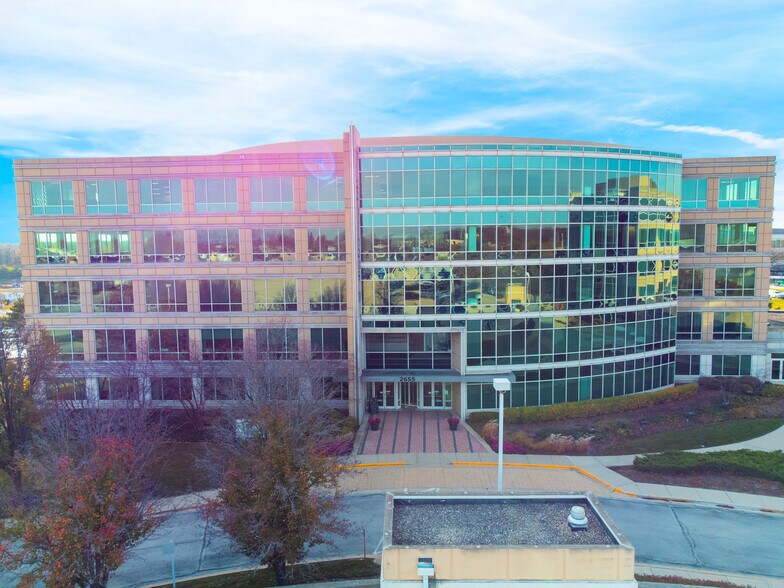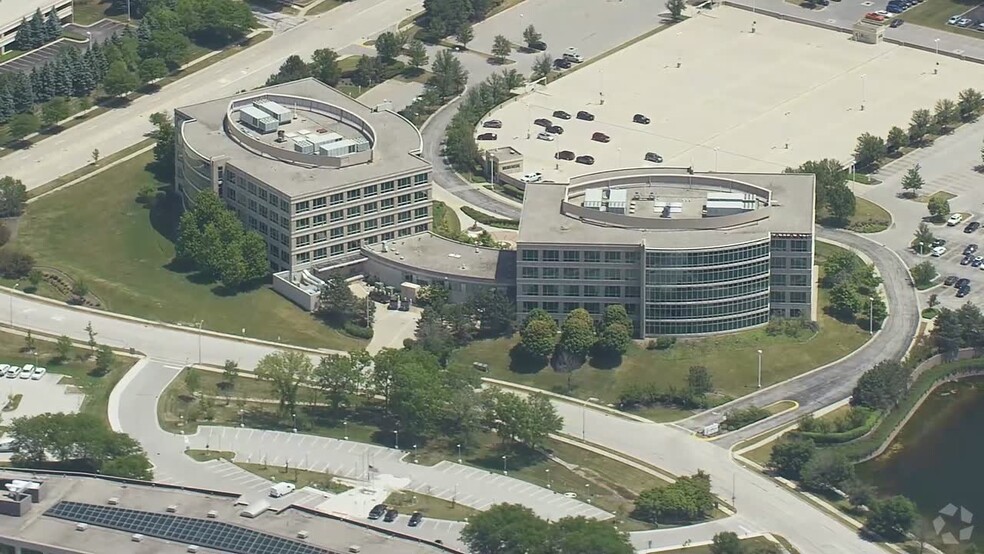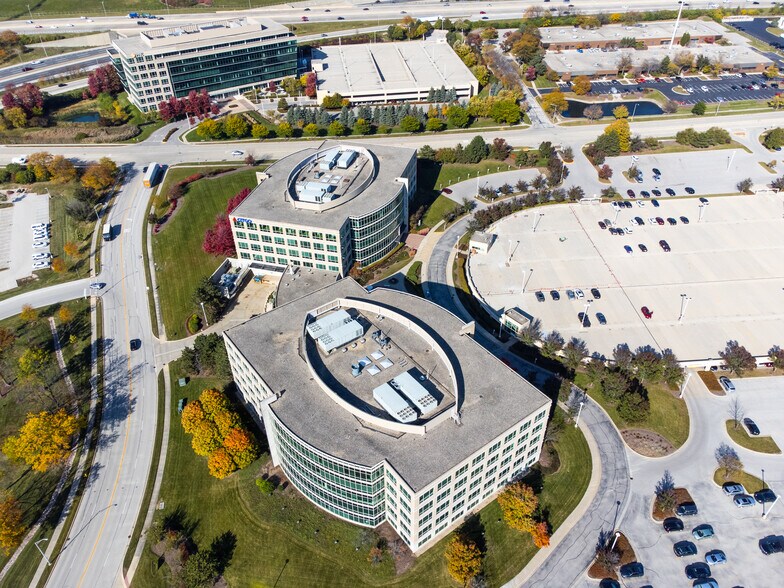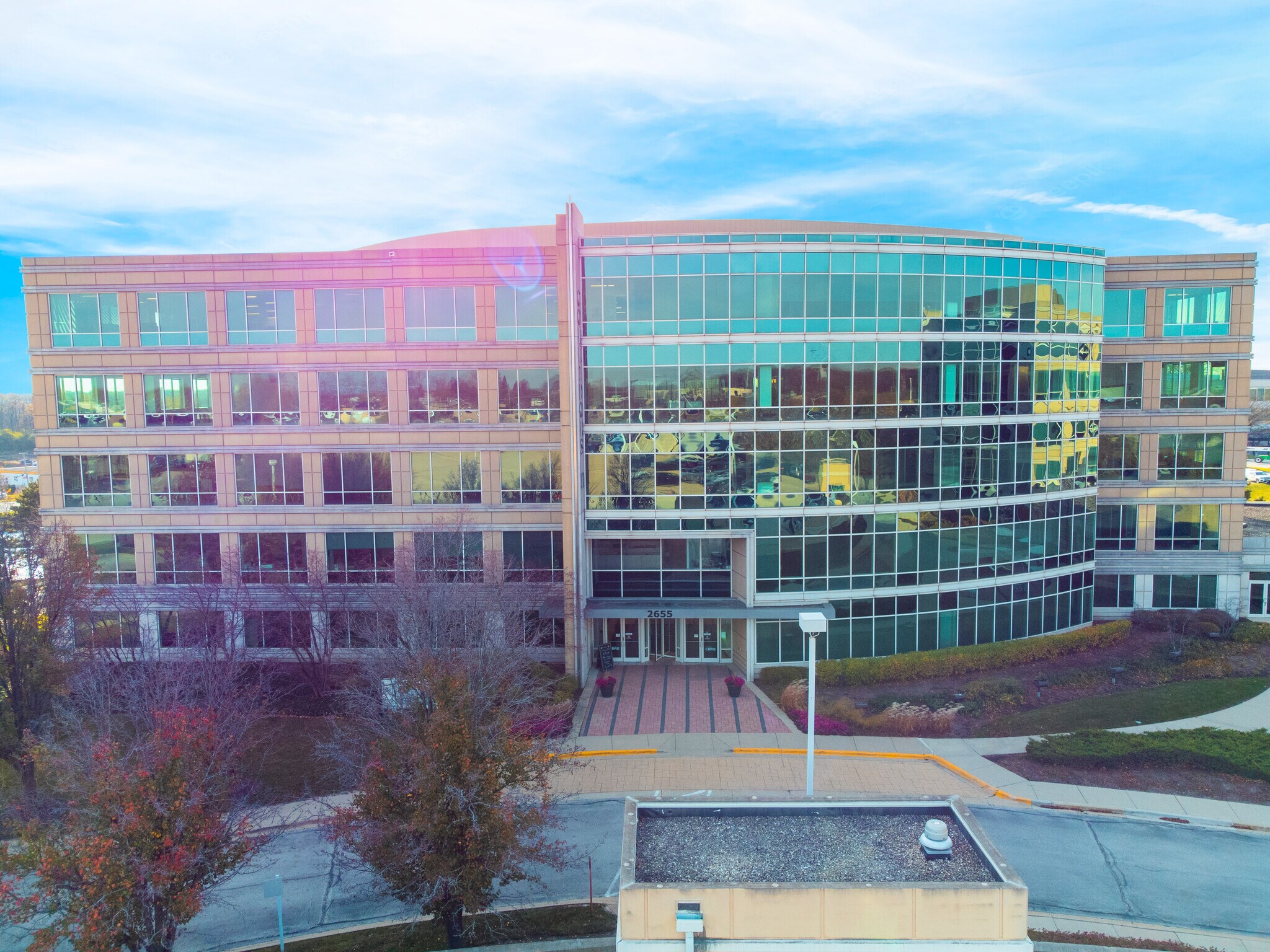Votre e-mail a été envoyé.
Certaines informations ont été traduites automatiquement.
INFORMATIONS PRINCIPALES SUR LE PARC
- Prominently situated along the highly traveled Ogden Ave and Warrenville Rd at the convergence of I-88 and I-355
- Marquee signage opportunity with high visibility at the intersection of I-355 and I-88
- Top floor availability creates up to 52,000 SF of contiguous space. With spectacular window lines and easy floor plates
FAITS SUR LE PARC
| Espace total disponible | 8 271 m² | Type de parc | Parc de bureaux |
| Max. Contigu | 4 259 m² |
| Espace total disponible | 8 271 m² |
| Max. Contigu | 4 259 m² |
| Type de parc | Parc de bureaux |
TOUS LES ESPACES DISPONIBLES(11)
Afficher les loyers en
- ESPACE
- SURFACE
- DURÉE
- LOYER
- TYPE DE BIEN
- ÉTAT
- DISPONIBLE
+ Fitness Facility + Conference Facility + Covered Parking + On-Site Management and Security
- Le loyer n’inclut pas certains frais immobiliers.
- Principalement open space
- Espace en excellent état
- Entièrement aménagé comme Bureau standard
- Convient pour 24 à 74 personnes
- Ventilation et chauffage centraux
2nd Generation Deli - Cafe Space
- Le loyer n’inclut pas certains frais immobiliers.
- Espace en excellent état
- Entièrement aménagé comme un espace de restaurant ou café
+ Fitness Facility + Conference Facility + Covered Parking + On-Site Management and Security
- Le loyer n’inclut pas certains frais immobiliers.
- Principalement open space
- Ventilation et chauffage centraux
- Entièrement aménagé comme Bureau standard
- Convient pour 9 à 28 personnes
+ Fitness Facility + Conference Facility + Covered Parking + On-Site Management and Security
- Le loyer n’inclut pas certains frais immobiliers.
- Principalement open space
- Ventilation et chauffage centraux
- Partiellement aménagé comme Bureau standard
- Convient pour 8 à 23 personnes
+ Fitness Facility + Conference Facility + Covered Parking + On-Site Management and Security
- Le loyer n’inclut pas certains frais immobiliers.
- Principalement open space
- Peut être associé à un ou plusieurs espaces supplémentaires pour obtenir jusqu’à 1 032 m² d’espace adjacent.
- Partiellement aménagé comme Bureau standard
- Convient pour 15 à 46 personnes
- Ventilation et chauffage centraux
+ Fitness Facility + Conference Facility + Covered Parking + On-Site Management and Security
- Le loyer n’inclut pas certains frais immobiliers.
- Principalement open space
- Peut être associé à un ou plusieurs espaces supplémentaires pour obtenir jusqu’à 1 032 m² d’espace adjacent.
- Entièrement aménagé comme Bureau standard
- Convient pour 14 à 44 personnes
- Ventilation et chauffage centraux
+ Fitness Facility + Conference Facility + Covered Parking + On-Site Management and Security
- Le loyer n’inclut pas certains frais immobiliers.
- Principalement open space
- Espace en excellent état
- Ventilation et chauffage centraux
- Entièrement aménagé comme Bureau standard
- Convient pour 29 à 91 personnes
- Peut être associé à un ou plusieurs espaces supplémentaires pour obtenir jusqu’à 4 259 m² d’espace adjacent.
+ Fitness Facility + Conference Facility + Covered Parking + On-Site Management and Security
- Le loyer n’inclut pas certains frais immobiliers.
- Principalement open space
- Espace en excellent état
- Ventilation et chauffage centraux
- Entièrement aménagé comme Bureau standard
- Convient pour 87 à 277 personnes
- Peut être associé à un ou plusieurs espaces supplémentaires pour obtenir jusqu’à 4 259 m² d’espace adjacent.
| Espace | Surface | Durée | Loyer | Type de bien | État | Disponible |
| 1er étage, bureau 110 | 857 m² | Négociable | 162,53 € /m²/an 13,54 € /m²/mois 139 290 € /an 11 607 € /mois | Bureau | Construction achevée | Maintenant |
| 1er étage, bureau 150 | 161 m² | Négociable | 46,44 € /m²/an 3,87 € /m²/mois 7 472 € /an 622,66 € /mois | Local commercial | Construction achevée | 30 jours |
| 2e étage, bureau 285 | 315 m² | Négociable | 162,53 € /m²/an 13,54 € /m²/mois 51 247 € /an 4 271 € /mois | Bureau | Construction achevée | Maintenant |
| 3e étage, bureau 320 | 266 m² | Négociable | 162,53 € /m²/an 13,54 € /m²/mois 43 244 € /an 3 604 € /mois | Bureau | Construction partielle | Maintenant |
| 3e étage, bureau 340 | 527 m² | Négociable | 162,53 € /m²/an 13,54 € /m²/mois 85 627 € /an 7 136 € /mois | Bureau | Construction partielle | Maintenant |
| 3e étage, bureau 360 | 505 m² | Négociable | 162,53 € /m²/an 13,54 € /m²/mois 82 109 € /an 6 842 € /mois | Bureau | Construction achevée | Maintenant |
| 5e étage, bureau 550 | 1 050 m² | Négociable | 162,53 € /m²/an 13,54 € /m²/mois 170 681 € /an 14 223 € /mois | Bureau | Construction achevée | Maintenant |
| 6e étage, bureau 600 | 3 209 m² | Négociable | 162,53 € /m²/an 13,54 € /m²/mois 521 571 € /an 43 464 € /mois | Bureau | Construction achevée | Maintenant |
2650 Warrenville Rd - 1er étage – Bureau 110
2650 Warrenville Rd - 1er étage – Bureau 150
2650 Warrenville Rd - 2e étage – Bureau 285
2650 Warrenville Rd - 3e étage – Bureau 320
2650 Warrenville Rd - 3e étage – Bureau 340
2650 Warrenville Rd - 3e étage – Bureau 360
2650 Warrenville Rd - 5e étage – Bureau 550
2650 Warrenville Rd - 6e étage – Bureau 600
- ESPACE
- SURFACE
- DURÉE
- LOYER
- TYPE DE BIEN
- ÉTAT
- DISPONIBLE
+ Fitness Facility + Conference Facility + Full-Service Deli + Connected and Covered Parking + Outdoor Patio with Seating
- Le loyer n’inclut pas certains frais immobiliers.
- Principalement open space
- Salles de conférence
- Ventilation et chauffage centraux
- Partiellement aménagé comme Bureau standard
- Convient pour 7 à 22 personnes
- Espace en excellent état
- Le loyer n’inclut pas certains frais immobiliers.
- Convient pour 17 à 54 personnes
- Entièrement aménagé comme Bureau standard
| Espace | Surface | Durée | Loyer | Type de bien | État | Disponible |
| 1er étage, bureau 150 | 255 m² | Négociable | 155,56 € /m²/an 12,96 € /m²/mois 39 628 € /an 3 302 € /mois | Bureau | Construction partielle | Maintenant |
| 5e étage, bureau 580 | 622 m² | Négociable | 155,56 € /m²/an 12,96 € /m²/mois 96 800 € /an 8 067 € /mois | Bureau | Construction achevée | 01/02/2026 |
2651 Warrenville Rd - 1er étage – Bureau 150
2651 Warrenville Rd - 5e étage – Bureau 580
- ESPACE
- SURFACE
- DURÉE
- LOYER
- TYPE DE BIEN
- ÉTAT
- DISPONIBLE
- Le loyer n’inclut pas certains frais immobiliers.
- Convient pour 14 à 44 personnes
- Entièrement aménagé comme Bureau standard
| Espace | Surface | Durée | Loyer | Type de bien | État | Disponible |
| 4e étage, bureau 425 | 503 m² | Négociable | 155,56 € /m²/an 12,96 € /m²/mois 78 229 € /an 6 519 € /mois | Bureau | Construction achevée | Maintenant |
2655 Warrenville Rd - 4e étage – Bureau 425
2650 Warrenville Rd - 1er étage – Bureau 110
| Surface | 857 m² |
| Durée | Négociable |
| Loyer | 162,53 € /m²/an |
| Type de bien | Bureau |
| État | Construction achevée |
| Disponible | Maintenant |
+ Fitness Facility + Conference Facility + Covered Parking + On-Site Management and Security
- Le loyer n’inclut pas certains frais immobiliers.
- Entièrement aménagé comme Bureau standard
- Principalement open space
- Convient pour 24 à 74 personnes
- Espace en excellent état
- Ventilation et chauffage centraux
2650 Warrenville Rd - 1er étage – Bureau 150
| Surface | 161 m² |
| Durée | Négociable |
| Loyer | 46,44 € /m²/an |
| Type de bien | Local commercial |
| État | Construction achevée |
| Disponible | 30 jours |
2nd Generation Deli - Cafe Space
- Le loyer n’inclut pas certains frais immobiliers.
- Entièrement aménagé comme un espace de restaurant ou café
- Espace en excellent état
2650 Warrenville Rd - 2e étage – Bureau 285
| Surface | 315 m² |
| Durée | Négociable |
| Loyer | 162,53 € /m²/an |
| Type de bien | Bureau |
| État | Construction achevée |
| Disponible | Maintenant |
+ Fitness Facility + Conference Facility + Covered Parking + On-Site Management and Security
- Le loyer n’inclut pas certains frais immobiliers.
- Entièrement aménagé comme Bureau standard
- Principalement open space
- Convient pour 9 à 28 personnes
- Ventilation et chauffage centraux
2650 Warrenville Rd - 3e étage – Bureau 320
| Surface | 266 m² |
| Durée | Négociable |
| Loyer | 162,53 € /m²/an |
| Type de bien | Bureau |
| État | Construction partielle |
| Disponible | Maintenant |
+ Fitness Facility + Conference Facility + Covered Parking + On-Site Management and Security
- Le loyer n’inclut pas certains frais immobiliers.
- Partiellement aménagé comme Bureau standard
- Principalement open space
- Convient pour 8 à 23 personnes
- Ventilation et chauffage centraux
2650 Warrenville Rd - 3e étage – Bureau 340
| Surface | 527 m² |
| Durée | Négociable |
| Loyer | 162,53 € /m²/an |
| Type de bien | Bureau |
| État | Construction partielle |
| Disponible | Maintenant |
+ Fitness Facility + Conference Facility + Covered Parking + On-Site Management and Security
- Le loyer n’inclut pas certains frais immobiliers.
- Partiellement aménagé comme Bureau standard
- Principalement open space
- Convient pour 15 à 46 personnes
- Peut être associé à un ou plusieurs espaces supplémentaires pour obtenir jusqu’à 1 032 m² d’espace adjacent.
- Ventilation et chauffage centraux
2650 Warrenville Rd - 3e étage – Bureau 360
| Surface | 505 m² |
| Durée | Négociable |
| Loyer | 162,53 € /m²/an |
| Type de bien | Bureau |
| État | Construction achevée |
| Disponible | Maintenant |
+ Fitness Facility + Conference Facility + Covered Parking + On-Site Management and Security
- Le loyer n’inclut pas certains frais immobiliers.
- Entièrement aménagé comme Bureau standard
- Principalement open space
- Convient pour 14 à 44 personnes
- Peut être associé à un ou plusieurs espaces supplémentaires pour obtenir jusqu’à 1 032 m² d’espace adjacent.
- Ventilation et chauffage centraux
2650 Warrenville Rd - 5e étage – Bureau 550
| Surface | 1 050 m² |
| Durée | Négociable |
| Loyer | 162,53 € /m²/an |
| Type de bien | Bureau |
| État | Construction achevée |
| Disponible | Maintenant |
+ Fitness Facility + Conference Facility + Covered Parking + On-Site Management and Security
- Le loyer n’inclut pas certains frais immobiliers.
- Entièrement aménagé comme Bureau standard
- Principalement open space
- Convient pour 29 à 91 personnes
- Espace en excellent état
- Peut être associé à un ou plusieurs espaces supplémentaires pour obtenir jusqu’à 4 259 m² d’espace adjacent.
- Ventilation et chauffage centraux
2650 Warrenville Rd - 6e étage – Bureau 600
| Surface | 3 209 m² |
| Durée | Négociable |
| Loyer | 162,53 € /m²/an |
| Type de bien | Bureau |
| État | Construction achevée |
| Disponible | Maintenant |
+ Fitness Facility + Conference Facility + Covered Parking + On-Site Management and Security
- Le loyer n’inclut pas certains frais immobiliers.
- Entièrement aménagé comme Bureau standard
- Principalement open space
- Convient pour 87 à 277 personnes
- Espace en excellent état
- Peut être associé à un ou plusieurs espaces supplémentaires pour obtenir jusqu’à 4 259 m² d’espace adjacent.
- Ventilation et chauffage centraux
2651 Warrenville Rd - 1er étage – Bureau 150
| Surface | 255 m² |
| Durée | Négociable |
| Loyer | 155,56 € /m²/an |
| Type de bien | Bureau |
| État | Construction partielle |
| Disponible | Maintenant |
+ Fitness Facility + Conference Facility + Full-Service Deli + Connected and Covered Parking + Outdoor Patio with Seating
- Le loyer n’inclut pas certains frais immobiliers.
- Partiellement aménagé comme Bureau standard
- Principalement open space
- Convient pour 7 à 22 personnes
- Salles de conférence
- Espace en excellent état
- Ventilation et chauffage centraux
2651 Warrenville Rd - 5e étage – Bureau 580
| Surface | 622 m² |
| Durée | Négociable |
| Loyer | 155,56 € /m²/an |
| Type de bien | Bureau |
| État | Construction achevée |
| Disponible | 01/02/2026 |
- Le loyer n’inclut pas certains frais immobiliers.
- Entièrement aménagé comme Bureau standard
- Convient pour 17 à 54 personnes
2655 Warrenville Rd - 4e étage – Bureau 425
| Surface | 503 m² |
| Durée | Négociable |
| Loyer | 155,56 € /m²/an |
| Type de bien | Bureau |
| État | Construction achevée |
| Disponible | Maintenant |
- Le loyer n’inclut pas certains frais immobiliers.
- Entièrement aménagé comme Bureau standard
- Convient pour 14 à 44 personnes
VUE D’ENSEMBLE DU PARC
Corridors is strategically located at the intersection of Ogden Ave and Warrenville Rd, offering excellent visibility to the 175,000 daily passing vehicles on I-88 and I-355. Full floor tenants have three signage opportunities available. Top floor availability at Corridors III creates up to 45,000 SF of contiguous space. With spectacular window lines and easy floor plates, your workplace of the future is here. Benefiting from its unmatched suburban location and immediate highway access, the campus offers unparalleled amenities that cater to the needs of productive workdays.
Présenté par

Corridors I-III | Downers Grove, IL 60515
Hum, une erreur s’est produite lors de l’envoi de votre message. Veuillez réessayer.
Merci ! Votre message a été envoyé.




























