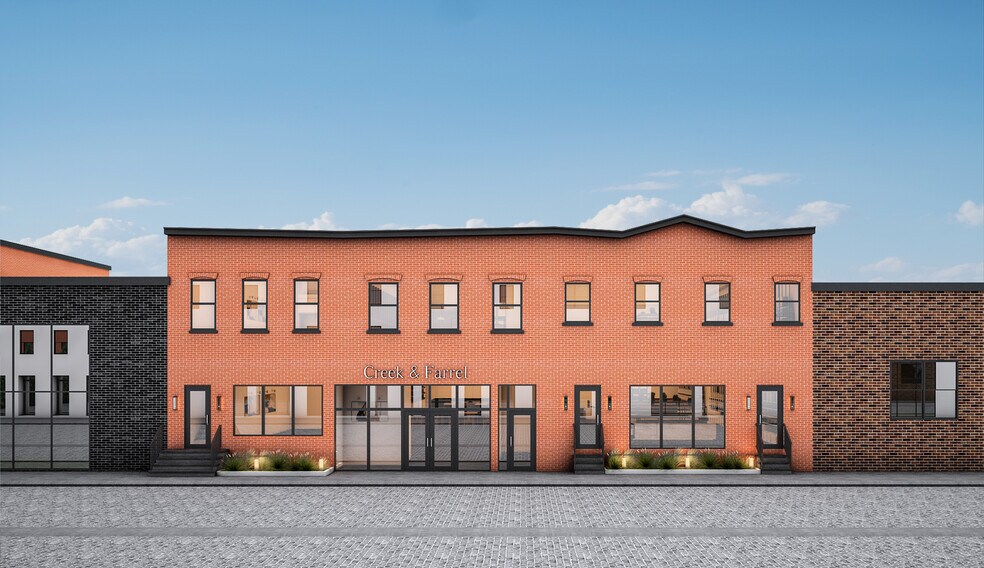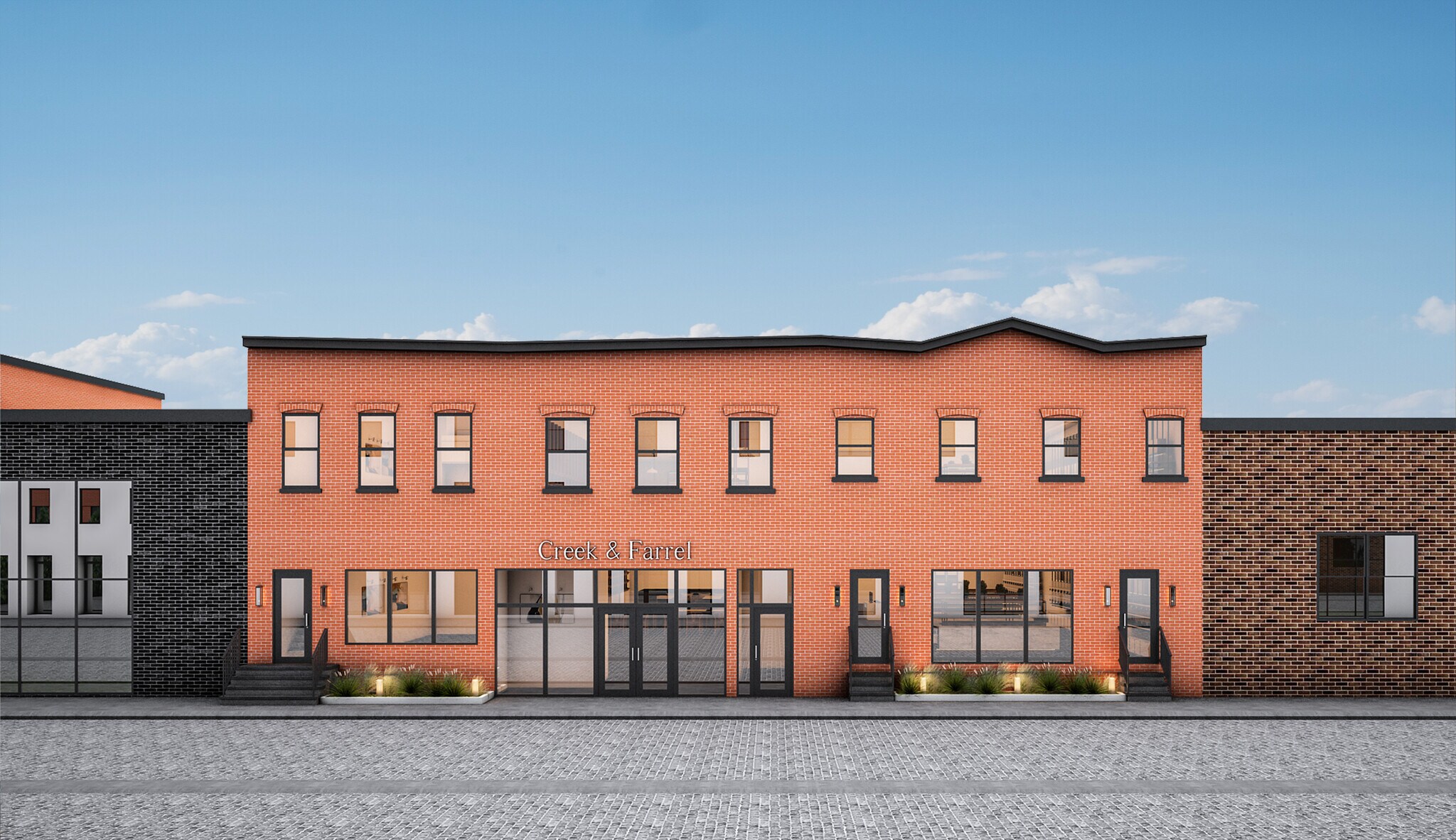Votre e-mail a été envoyé.
Certaines informations ont été traduites automatiquement.
INFORMATIONS PRINCIPALES
- Roof-deck potential with wide unobstructed Manhattan views.
- The new building currently offers high amperage for electric power and four possible entrances, with a potential of a private roof deck.
- Renderings are provided for a clean new ADA-compliant entrance.
- The property sits on the extraordinary cobblestone block between Bridge and Gold Streets.
CARACTÉRISTIQUES
TOUS LES ESPACE DISPONIBLES(1)
Afficher les loyers en
- ESPACE
- SURFACE
- DURÉE
- LOYER
- TYPE DE BIEN
- ÉTAT
- DISPONIBLE
Les espaces 3 de cet immeuble doivent être loués ensemble, pour un total de 1 596 m² (Surface contiguë):
Extremely unique Dumbo/Vinegar Hill two-building assemblage with ground, lower-level, and 2nd floor plus roof-deck potential with wide unobstructed Manhattan views. Last used for custom woodworking, the buildings have been cleared out and combined for a large floorplate concept that may include showroom retail, light manufacturing, food beverage with event space, or another unique Brooklyn concept. Renderings are provided for a clean new ADA-compliant entrance. New CADs are available for reference
| Espace | Surface | Durée | Loyer | Type de bien | État | Disponible |
| Sous-sol, 1er étage, 2e étage | 1 596 m² | 10-20 Ans | Sur demande Sur demande Sur demande Sur demande | Industriel/Logistique | Construction partielle | Maintenant |
Sous-sol, 1er étage, 2e étage
Les espaces 3 de cet immeuble doivent être loués ensemble, pour un total de 1 596 m² (Surface contiguë):
| Surface |
|
Sous-sol - 410 m²
1er étage - 593 m²
2e étage - 593 m²
|
| Durée |
| 10-20 Ans |
| Loyer |
| Sur demande Sur demande Sur demande Sur demande |
| Type de bien |
| Industriel/Logistique |
| État |
| Construction partielle |
| Disponible |
| Maintenant |
Sous-sol, 1er étage, 2e étage
| Surface |
Sous-sol - 410 m²
1er étage - 593 m²
2e étage - 593 m²
|
| Durée | 10-20 Ans |
| Loyer | Sur demande |
| Type de bien | Industriel/Logistique |
| État | Construction partielle |
| Disponible | Maintenant |
Extremely unique Dumbo/Vinegar Hill two-building assemblage with ground, lower-level, and 2nd floor plus roof-deck potential with wide unobstructed Manhattan views. Last used for custom woodworking, the buildings have been cleared out and combined for a large floorplate concept that may include showroom retail, light manufacturing, food beverage with event space, or another unique Brooklyn concept. Renderings are provided for a clean new ADA-compliant entrance. New CADs are available for reference
APERÇU DU BIEN
The new building currently offers high amperage for electric power and four possible entrances, with a potential of a private roof deck. The property sits on the extraordinary cobblestone block between Bridge and Gold Streets and is adjacent to the new Padel Haus club and significant luxury residential and office density. Nearby are art galleries, boutiques, restaurants and cafes, and the magnificent new John Street Waterfront Park. It is situated three blocks from the F train and near the A/C trains as well as the NYC Ferry, taking you to Wall Street and 34th Street. One stop to Manhattan by subway and ferry.
FAITS SUR L’INSTALLATION ENTREPÔT
OCCUPANTS
- NOM DE L’OCCUPANT
- SECTEUR D’ACTIVITÉ
- Ad Line
- Construction
Présenté par

265 Water St
Hum, une erreur s’est produite lors de l’envoi de votre message. Veuillez réessayer.
Merci ! Votre message a été envoyé.








