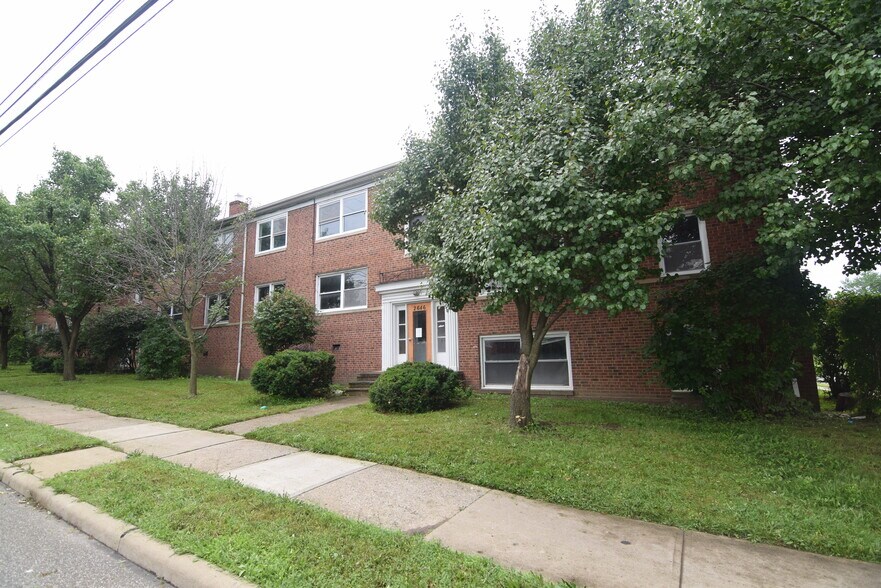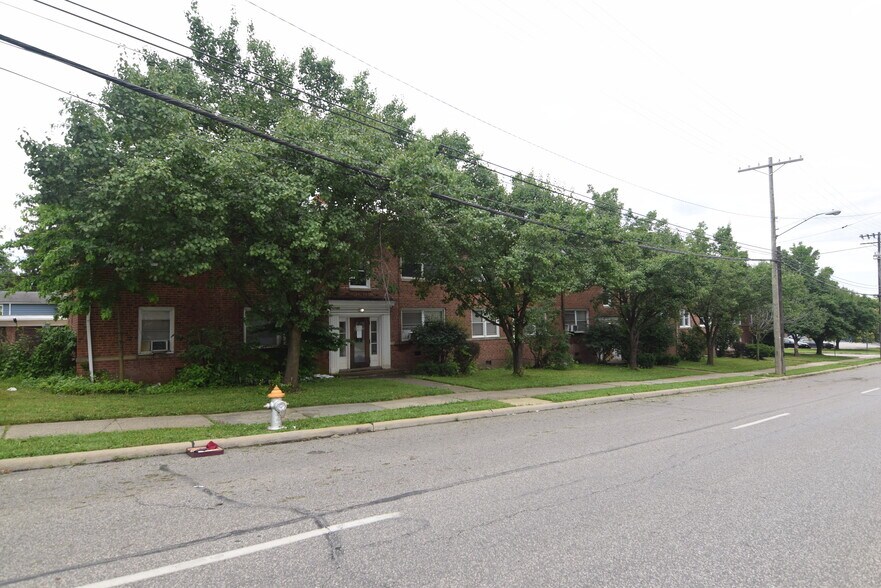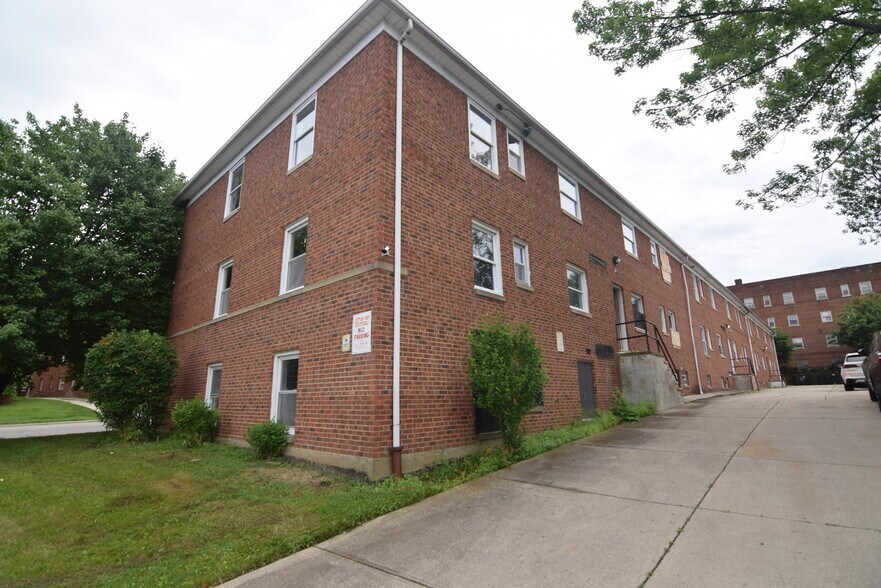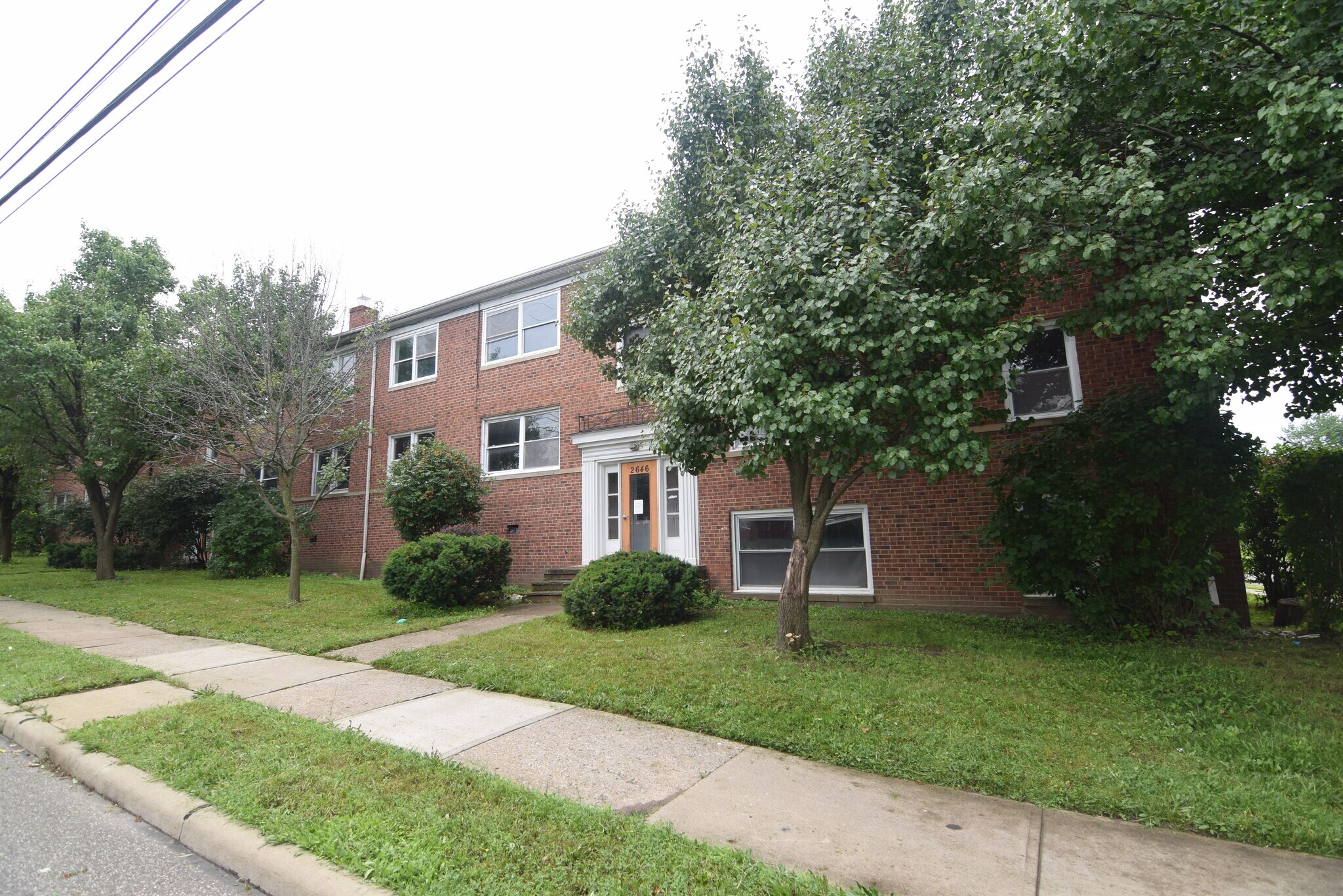
THE DELMORE APARTMENTS | 2646 Noble Rd
Cette fonctionnalité n’est pas disponible pour le moment.
Nous sommes désolés, mais la fonctionnalité à laquelle vous essayez d’accéder n’est pas disponible actuellement. Nous sommes au courant du problème et notre équipe travaille activement pour le résoudre.
Veuillez vérifier de nouveau dans quelques minutes. Veuillez nous excuser pour ce désagrément.
– L’équipe LoopNet
Votre e-mail a été envoyé.
THE DELMORE APARTMENTS 2646 Noble Rd Immeuble residentiel 13 lots 484 124 € (37 240 €/Lot) Taux de capitalisation 12,38 % Cleveland, OH 44121



INFORMATIONS PRINCIPALES SUR L'INVESTISSEMENT
- Projected Cap Rate at 95% Occupancy with a $20,000 per Suite Renovation is 8.50%.
- Comparables reflect similar finished, renovated properties transferring at $75,000+ per unit
- Great Value-added opportunity
- Property is mostly Vacant, broom swept and offers a quick start of renovation
RÉSUMÉ ANALYTIQUE
Green Bridge Real Estate is pleased to present the 13 Unit Delmore Apartments located in Cleveland Heights, Ohio. The Delmore Apartments feature 13, 2 Bedrooms and 1 Bathroom units and are approx. 650 Sq.Ft. each. Built in 1956, the Delmore Apartments is an all brick building, located on 0.617 Acres with 13,260 Sq.Ft. of usable space. Out of State Ownership directs the immediate sale of this Ideal Value Add Opportunity in the B class, strong rental market of Cleveland Heights. This 23.08% occupied (3/13) Asset is being offered at $570,000.00 or $43,846 per unit. 5 total units were fire damaged by an area arsonist and need renovation / completing. The City of Cleveland Heights has issued a $215,000 escrow hold for building violations including the fire damage. Buyer will be responsible for escrow. For estimation and demonstration purposes, this renovation could range between $20,000 per suite ($260,000) to $30,000 per suite ($390,000) depending on finish and costs. Please use your own estimates. Comparables reflect similar finished, renovated properties valued and transferring at $75,000+ per unit. The Projected Net Annual Operating Income at 95% Occupancy at Market Rents ($1,000) is $70,570 or a 12.38% Capitalization Rate at the asking price of $570,000.
The Building is divided into three separate entrances, each section having a washing machine and a clothes dryer which provide additional income. Surface parking spaces are available in the rear of the building in addition to each unit being afforded one parking space in a covered garage. The Apartment building utilizes a pitched, shingled roof while the Parking garage features a flat roof. Tenants and guests enter the building through secured doors. Interior Hallways lead to each unit’s private entrance. Most units feature hardwood flooring in the bedrooms and living areas. The kitchen area features tile flooring and a tile backsplash along with upper and lower wooden cabinets. Each unit has an individual hot water tank and a forced air furnace unit that are situated in an interior closet area, just outside of each unit. The basement area of the building features glass block windows and houses the Utility submeters, Laundry area and Tenant storage areas. Tenants are responsible for paying Gas and Electric Utilities while Landlord is responsible for paying Water/Sewer Utility and Trash.
Income
The Delmore Apartments are currently 21% Occupied (3/13) but prior to the fire, it historically was strong. The Projected Net Annual Operating Income at 95% Occupancy at Market Rents ($1,000) is $70,570 or a 12.38% Capitalization Rate at the asking price of $570,000.
Possibility to be leased in conjunction with the Section 8 Subsidy Voucher program which provides partial / full housing assistance for low income individuals or families. This provides a stable, consistent tenant base with “guaranteed” rent payments. The potential also exists to operate this complex as a “market” type of property or combination thereof. This is a Fantastic Opportunity to purchase a Value Add play in a Class B Neighborhood with huge upside for a bargain price!
The Delmore Apartments is located in a lively area that provides a great deal of upside for Tenants. The area is highly serviced by the RTA Transit system. A host of dining destinations, shopping options, local parks, and Lake Erie are located in the surrounding areas. The Cleveland Clinic Main Campus is only five miles away from the property and the newly built Amazon Fulfillment Center is six miles from the Delmore Apartments. Additionally, two local Universities are within a 15-minute commute of the Delmore Apartments.
The Building is divided into three separate entrances, each section having a washing machine and a clothes dryer which provide additional income. Surface parking spaces are available in the rear of the building in addition to each unit being afforded one parking space in a covered garage. The Apartment building utilizes a pitched, shingled roof while the Parking garage features a flat roof. Tenants and guests enter the building through secured doors. Interior Hallways lead to each unit’s private entrance. Most units feature hardwood flooring in the bedrooms and living areas. The kitchen area features tile flooring and a tile backsplash along with upper and lower wooden cabinets. Each unit has an individual hot water tank and a forced air furnace unit that are situated in an interior closet area, just outside of each unit. The basement area of the building features glass block windows and houses the Utility submeters, Laundry area and Tenant storage areas. Tenants are responsible for paying Gas and Electric Utilities while Landlord is responsible for paying Water/Sewer Utility and Trash.
Income
The Delmore Apartments are currently 21% Occupied (3/13) but prior to the fire, it historically was strong. The Projected Net Annual Operating Income at 95% Occupancy at Market Rents ($1,000) is $70,570 or a 12.38% Capitalization Rate at the asking price of $570,000.
Possibility to be leased in conjunction with the Section 8 Subsidy Voucher program which provides partial / full housing assistance for low income individuals or families. This provides a stable, consistent tenant base with “guaranteed” rent payments. The potential also exists to operate this complex as a “market” type of property or combination thereof. This is a Fantastic Opportunity to purchase a Value Add play in a Class B Neighborhood with huge upside for a bargain price!
The Delmore Apartments is located in a lively area that provides a great deal of upside for Tenants. The area is highly serviced by the RTA Transit system. A host of dining destinations, shopping options, local parks, and Lake Erie are located in the surrounding areas. The Cleveland Clinic Main Campus is only five miles away from the property and the newly built Amazon Fulfillment Center is six miles from the Delmore Apartments. Additionally, two local Universities are within a 15-minute commute of the Delmore Apartments.
BILAN FINANCIER (PRO FORMA - 2025) Cliquez ici pour accéder à |
ANNUEL | ANNUEL PAR m² |
|---|---|---|
| Revenu de location brut |
$99,999

|
$9.99

|
| Autres revenus |
$99,999

|
$9.99

|
| Perte due à la vacance |
$99,999

|
$9.99

|
| Revenu brut effectif |
$99,999

|
$9.99

|
| Taxes |
-

|
-

|
| Frais d’exploitation |
-

|
-

|
| Total des frais |
$99,999

|
$9.99

|
| Résultat net d’exploitation |
$99,999

|
$9.99

|
BILAN FINANCIER (PRO FORMA - 2025) Cliquez ici pour accéder à
| Revenu de location brut | |
|---|---|
| Annuel | $99,999 |
| Annuel par m² | $9.99 |
| Autres revenus | |
|---|---|
| Annuel | $99,999 |
| Annuel par m² | $9.99 |
| Perte due à la vacance | |
|---|---|
| Annuel | $99,999 |
| Annuel par m² | $9.99 |
| Revenu brut effectif | |
|---|---|
| Annuel | $99,999 |
| Annuel par m² | $9.99 |
| Taxes | |
|---|---|
| Annuel | - |
| Annuel par m² | - |
| Frais d’exploitation | |
|---|---|
| Annuel | - |
| Annuel par m² | - |
| Total des frais | |
|---|---|
| Annuel | $99,999 |
| Annuel par m² | $9.99 |
| Résultat net d’exploitation | |
|---|---|
| Annuel | $99,999 |
| Annuel par m² | $9.99 |
INFORMATIONS SUR L’IMMEUBLE Sous contrat
CARACTÉRISTIQUES
CARACTÉRISTIQUES DU LOT
- Climatisation
- Chauffage
- Sols carrelés
- Planchers en bois
- Fenêtres à double vitrage
CARACTÉRISTIQUES DU SITE
- Laverie
- CVC contrôlé par l’occupant
- Espace d’entreposage
- Transports en commun
LOT INFORMATIONS SUR LA COMBINAISON
| DESCRIPTION | NB DE LOTS | MOY. LOYER/MOIS | m² |
|---|---|---|---|
| 2+1 | 13 | 711,32 € | 60 |
1 of 1
TAXES FONCIÈRES
| Numéro de parcelle | 682-31-133 | Évaluation des aménagements | 128 272 € (2024) |
| Évaluation du terrain | 23 960 € (2024) | Évaluation totale | 152 231 € (2024) |
TAXES FONCIÈRES
Numéro de parcelle
682-31-133
Évaluation du terrain
23 960 € (2024)
Évaluation des aménagements
128 272 € (2024)
Évaluation totale
152 231 € (2024)
1 de 15
VIDÉOS
VISITE 3D
PHOTOS
STREET VIEW
RUE
CARTE
1 of 1
Présenté par

THE DELMORE APARTMENTS | 2646 Noble Rd
Vous êtes déjà membre ? Connectez-vous
Hum, une erreur s’est produite lors de l’envoi de votre message. Veuillez réessayer.
Merci ! Votre message a été envoyé.


