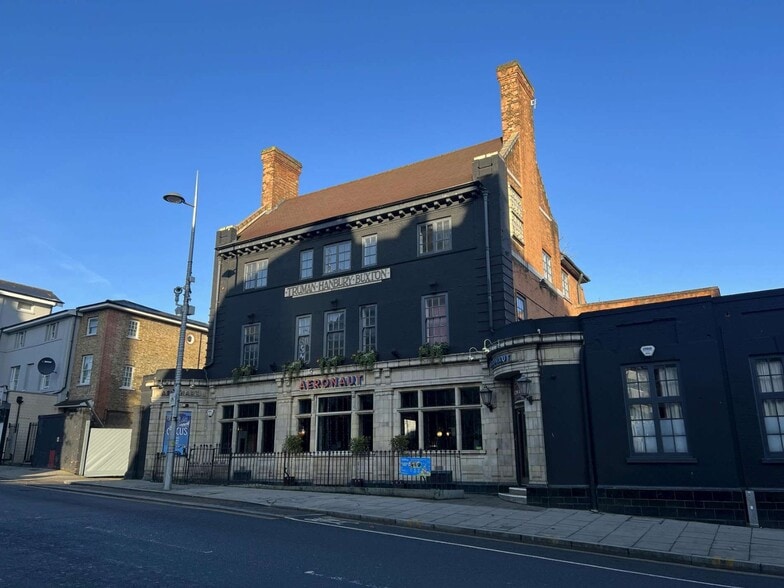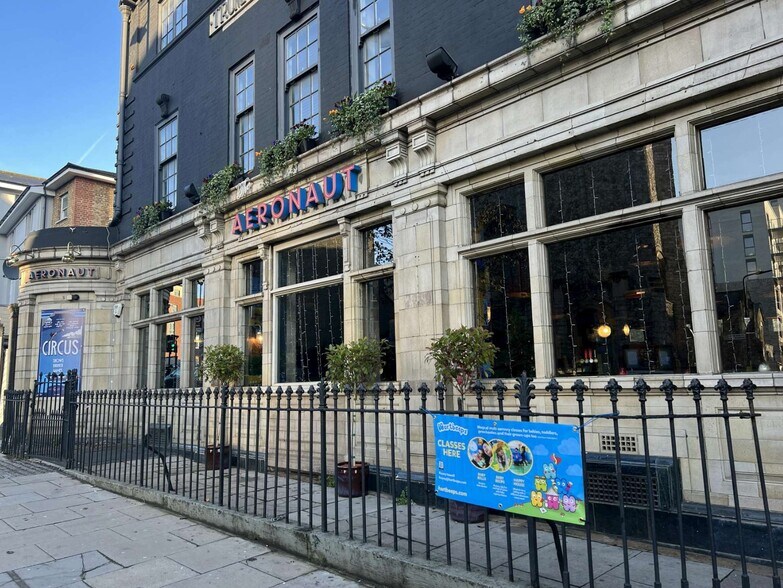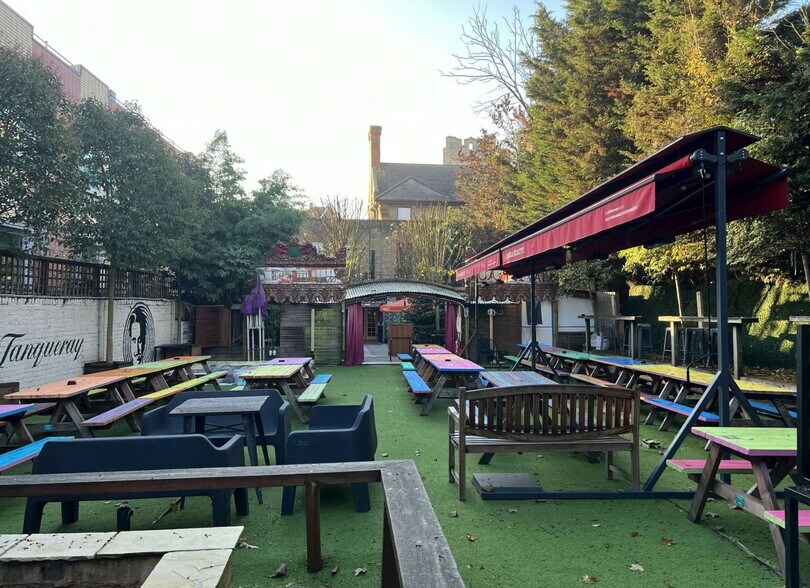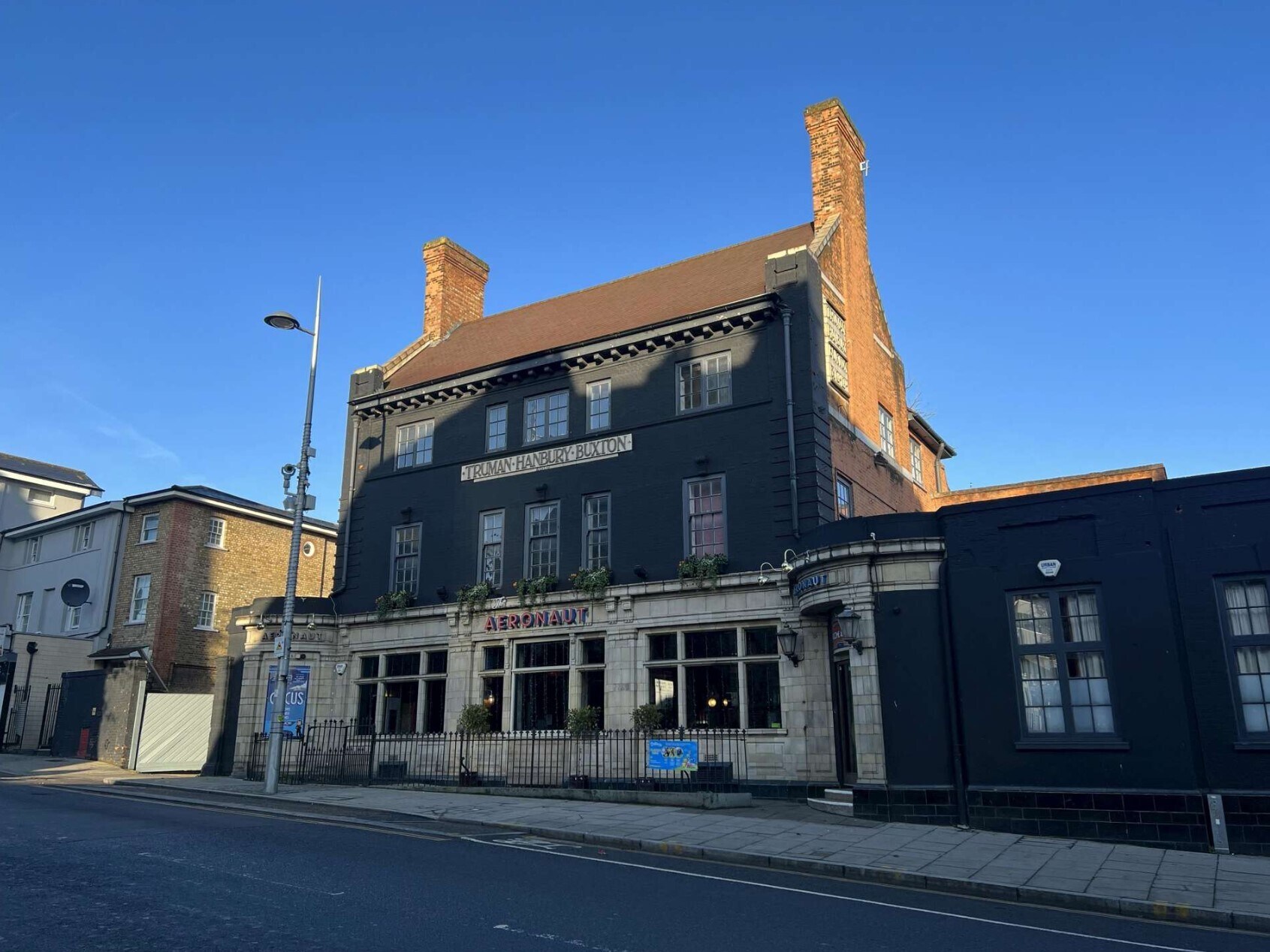Votre e-mail a été envoyé.
Certaines informations ont été traduites automatiquement.
INFORMATIONS PRINCIPALES SUR LA CESSION
- Emplacement privilégié dans le centre d'Acton
- Stations de métro et de surface de la ligne principale d'Acton et stations de métro et de surface d'Acton Central
- À proximité d'Acton Town
DISPONIBILITÉ DE L’ESPACE (1)
Afficher le tarif en
- ESPACE
- SURFACE
- DURÉE
- LOYER
- TYPE
| Espace | Surface | Durée | Loyer | Type de loyer | ||
| RDC | 785 m² | Août 2043 | 226,35 € /m²/an 18,86 € /m²/mois 177 711 € /an 14 809 € /mois | Toutes réparations et assurance |
RDC
The Property is currently let on a free of tie lease until 5th August 2043 at a passing rent of £154,619 per annum. The rent is reviewed annually to the Retail Price Index with a 1% collar and 3% cap. The Aeronaut is an iconic three storey red brick building with a stone façade and painted elevations beneath a pitched tiled roof with a single storey extension to one side. The pub is significant in size with a large external offering and hosts regular events such as a live circus as well as themed brunches, attracting a wide audience. The pub is laid out over basement, ground, first and second floor levels. Basement - The basement provides the beer cellar, wine storage, dry store and an office. Ground Floor - The ground floor provides an open plan trading area with L-shaped bar servery accommodating approximately 56 customers seated, two sets of customer WC’s including an accessible WC and a commercial trade kitchen with wash/prep area. There is also a function room with a dedicated bar servery, DJ Booth and raised seating areas to either side of the room accommodating approximately 70 customers seated. First Floor - The first floor provides a bedroom, bathroom, store room, office, two selfcontained bedrooms and a self contained manager’s flat comprising a bedroom, lounge/kitchenette and bathroom. Second Floor - The second floor provides further accommodation comprising five rooms and communal facilities comprising a kitchen and shower/toilet facilities. External Areas - The external areas provide a large beer garden with dedicated bar servery to the rear for approximately 256 covers seated on loose tables, chairs and fixed booth seating. There is an external staircase to the rear which provides access to the private accommodation and leads to a fenced private patio area.
- Classe d’utilisation : E
- Espace de cession disponible auprès de l’occupant actuel
- Entièrement aménagé comme un débit de boissons
- Espace en extrémité très recherché
- Espace en excellent état
- Système de chauffage central
- Classe de performance énergétique –B
- Toilettes dans les parties communes
- Planchers en bois
- Lumière naturelle
- Espace de vente à aire ouverte
- Salle de réception
Types de service
Le montant du loyer et le type de service que l’occupant (locataire) est tenu de payer au propriétaire (bailleur) sur la durée du bail sont négociés avant la signature du bail par les deux parties. Le type de service varie en fonction des services fournis. Contacter le broker chargé de l’annonce pour bien comprendre les coûts associés ou les dépenses supplémentaires pour chaque type de service.
1. Toutes réparations et assurance: Toutes les obligations de réparation et d’assurance du bien (ou de leur part de bien) à l’interne et à l’externe.
2. Réparations internes seulement: L'occupant est responsable des réparations internes seulement. Le propriétaire est responsable des réparations structurelles et externes.
3. Réparations internes et assurance: L'occupant est responsable des réparations internes et de l'assurance pour les parties internes du bien seulement. Le propriétaire est responsable des réparations structurelles et externes.
4. Négociable ou à déterminer: Cette option est utilisée lorsque le contact de location ne fournit pas le type de service.
INFORMATIONS SUR L’IMMEUBLE
| Espace total disponible | 785 m² | Surface commerciale utile | 950 m² |
| Type de bien | Local commercial | Année de construction | 1907 |
| Sous-type de bien | Bar |
| Espace total disponible | 785 m² |
| Type de bien | Local commercial |
| Sous-type de bien | Bar |
| Surface commerciale utile | 950 m² |
| Année de construction | 1907 |
À PROPOS DU BIEN
Le pub est situé dans le centre d'Acton, en face d'Uxbridge Road (A4020) et est bien relié aux stations de métro voisines Acton Town (lignes District et Piccadilly), Acton Main Line (Elizabeth Line) et Acton Central (London Overground).
- Ligne d’autobus
- Signalisation
Présenté par

The Aeronaut | 264 High St
Hum, une erreur s’est produite lors de l’envoi de votre message. Veuillez réessayer.
Merci ! Votre message a été envoyé.









