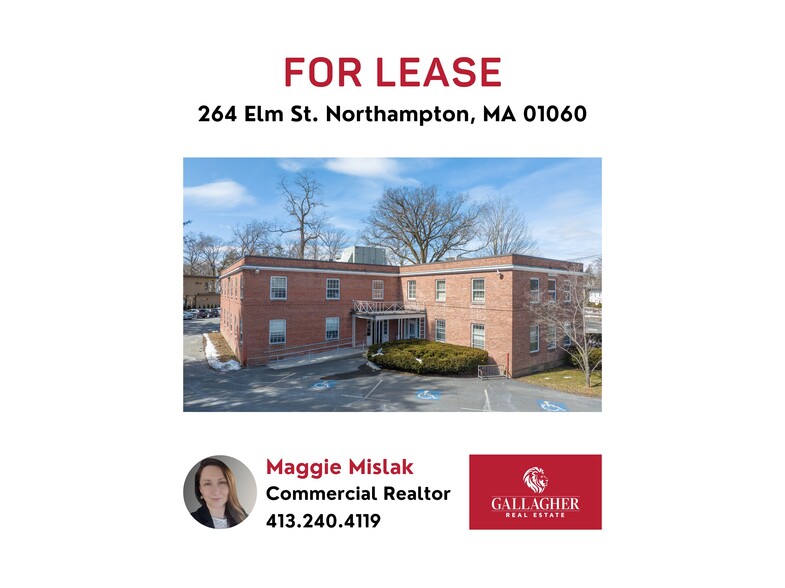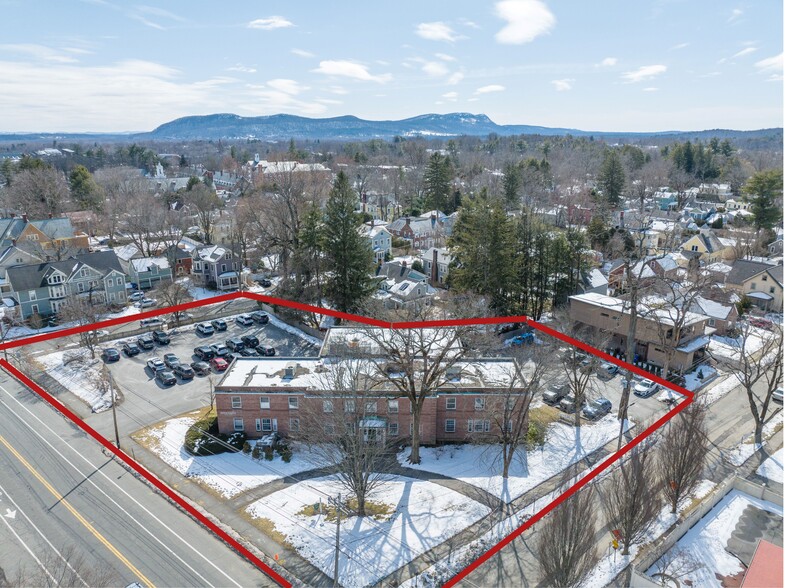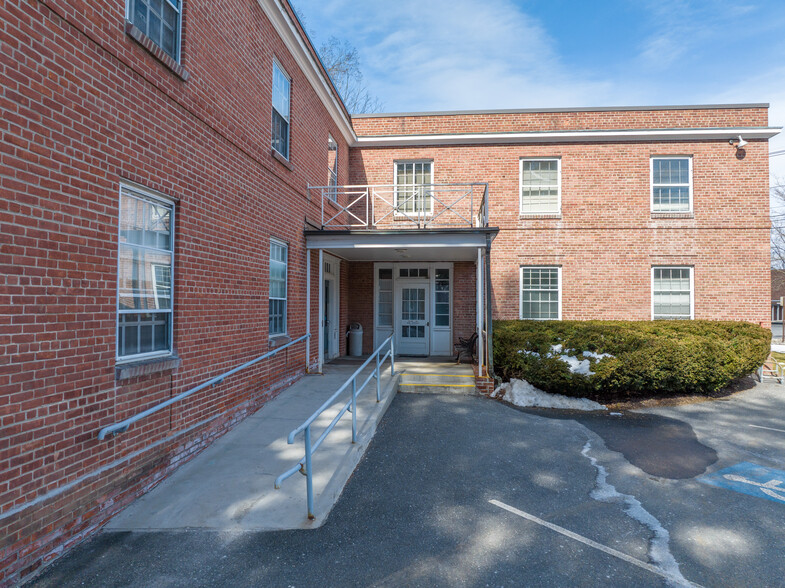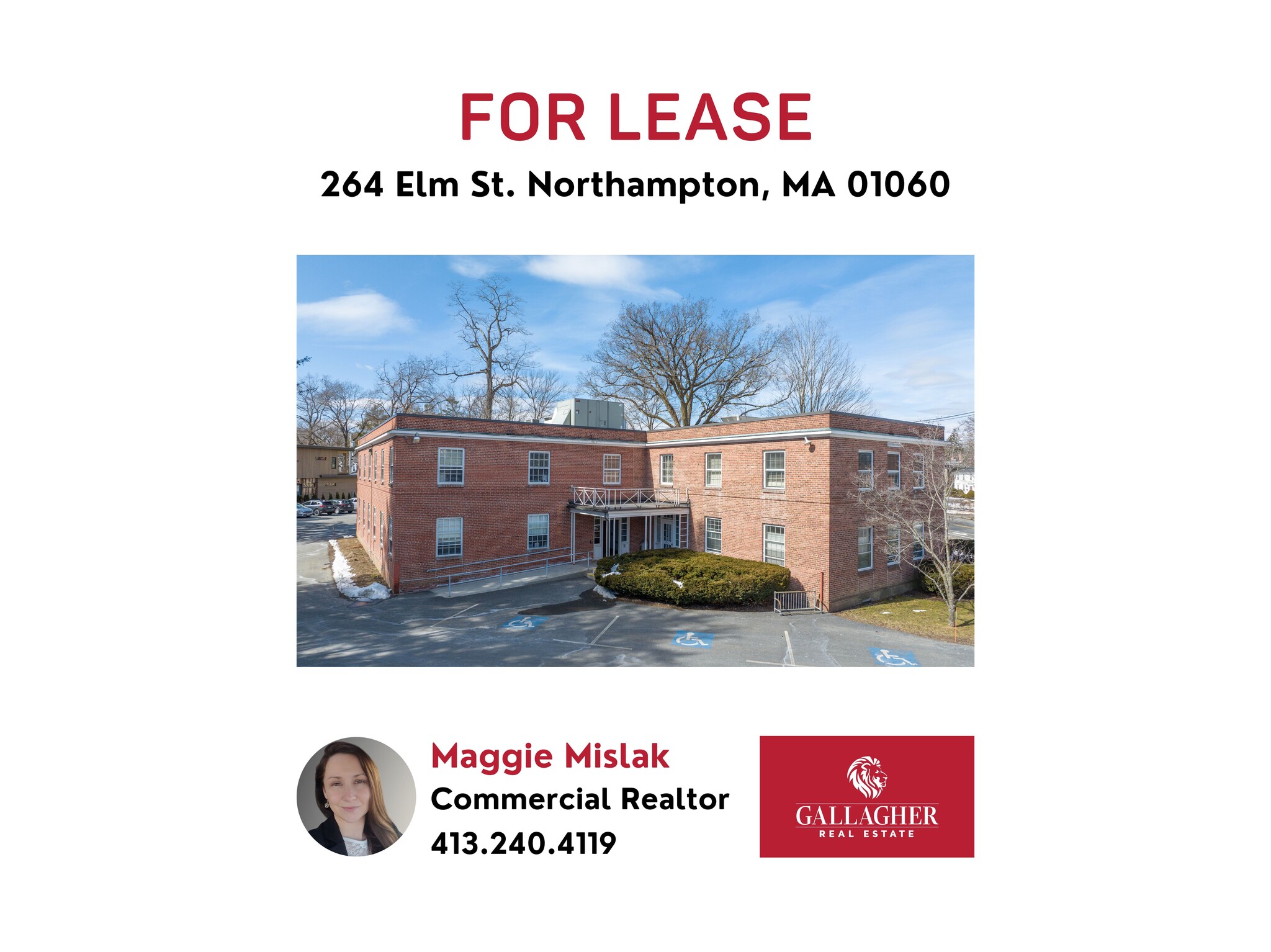Votre e-mail a été envoyé.

264 Elm St Bureaux/Médical | 30–252 m² | À louer | Northampton, MA 01060



Certaines informations ont été traduites automatiquement.

INFORMATIONS PRINCIPALES
- Cabinet médical professionnel
- Adapté à l'ADA
- 6 bureaux privés
- Plus de 40 places de stationnement
TOUS LES ESPACES DISPONIBLES(2)
Afficher les loyers en
- ESPACE
- SURFACE
- DURÉE
- LOYER
- TYPE DE BIEN
- ÉTAT
- DISPONIBLE
There are 2 spaces available, which could be rented as a whole or separately. Unit B features 920sf with a waiting room, reception area, 3 exam rooms and 2 offices. Unit C consists of 3 private offices of approximately 325sf with laundry hook up & sinks - possible therapist offices? The floor plan could be reconfigured to suit your business needs and the landlord will assist with buildouts. Tenant pays taxes and % of utilities ~ roughly $1,400/mo
- Le loyer n’inclut pas certains frais immobiliers.
- Plan d’étage avec bureaux fermés
- Partiellement aménagé comme Bureau standard
2nd floor office space consisting of reception/waiting area, 5 individual offices (some with sinks) and elevator access Tenant pays taxes, utilities % ~ roughly $1,300/mo additional to base rent
- Le loyer n’inclut pas certains frais immobiliers.
- 5 bureaux privés
- Entièrement aménagé comme Bureau standard
| Espace | Surface | Durée | Loyer | Type de bien | État | Disponible |
| 1er étage, bureau BC | 30 – 119 m² | Négociable | 204,65 € /m²/an 17,05 € /m²/mois 24 431 € /an 2 036 € /mois | Bureaux/Médical | Construction partielle | Maintenant |
| 2e étage | 133 m² | Négociable | 204,65 € /m²/an 17,05 € /m²/mois 27 131 € /an 2 261 € /mois | Bureaux/Médical | Construction achevée | Maintenant |
1er étage, bureau BC
| Surface |
| 30 – 119 m² |
| Durée |
| Négociable |
| Loyer |
| 204,65 € /m²/an 17,05 € /m²/mois 24 431 € /an 2 036 € /mois |
| Type de bien |
| Bureaux/Médical |
| État |
| Construction partielle |
| Disponible |
| Maintenant |
2e étage
| Surface |
| 133 m² |
| Durée |
| Négociable |
| Loyer |
| 204,65 € /m²/an 17,05 € /m²/mois 27 131 € /an 2 261 € /mois |
| Type de bien |
| Bureaux/Médical |
| État |
| Construction achevée |
| Disponible |
| Maintenant |
1er étage, bureau BC
| Surface | 30 – 119 m² |
| Durée | Négociable |
| Loyer | 204,65 € /m²/an |
| Type de bien | Bureaux/Médical |
| État | Construction partielle |
| Disponible | Maintenant |
There are 2 spaces available, which could be rented as a whole or separately. Unit B features 920sf with a waiting room, reception area, 3 exam rooms and 2 offices. Unit C consists of 3 private offices of approximately 325sf with laundry hook up & sinks - possible therapist offices? The floor plan could be reconfigured to suit your business needs and the landlord will assist with buildouts. Tenant pays taxes and % of utilities ~ roughly $1,400/mo
- Le loyer n’inclut pas certains frais immobiliers.
- Partiellement aménagé comme Bureau standard
- Plan d’étage avec bureaux fermés
2e étage
| Surface | 133 m² |
| Durée | Négociable |
| Loyer | 204,65 € /m²/an |
| Type de bien | Bureaux/Médical |
| État | Construction achevée |
| Disponible | Maintenant |
2nd floor office space consisting of reception/waiting area, 5 individual offices (some with sinks) and elevator access Tenant pays taxes, utilities % ~ roughly $1,300/mo additional to base rent
- Le loyer n’inclut pas certains frais immobiliers.
- Entièrement aménagé comme Bureau standard
- 5 bureaux privés
APERÇU DU BIEN
Bâtiment médical professionnel avec près de 1 300 pieds carrés de bureaux au premier étage disponibles avec accessibilité ADA et plus de 40 places de parking. Ces unités étaient autrefois utilisées comme cabinet dentaire et pouvaient facilement être prêtes à l'emploi pour un nouvel utilisateur, car le bâtiment existant est déjà personnalisé à cette fin. Deux espaces sont disponibles, qui peuvent être loués dans leur ensemble ou séparément. L'unité B comprend 920 pieds carrés avec une salle d'attente, une zone de réception, 3 salles d'examen et 2 bureaux. L'unité C se compose de 3 bureaux privés d'environ 325 pieds carrés avec branchement à linge et éviers - peut-être des bureaux de thérapeute ? Le plan d'étage pourrait être reconfiguré pour répondre aux besoins de votre entreprise et le propriétaire vous aidera à construire.
INFORMATIONS SUR L’IMMEUBLE
Présenté par

264 Elm St
Hum, une erreur s’est produite lors de l’envoi de votre message. Veuillez réessayer.
Merci ! Votre message a été envoyé.









