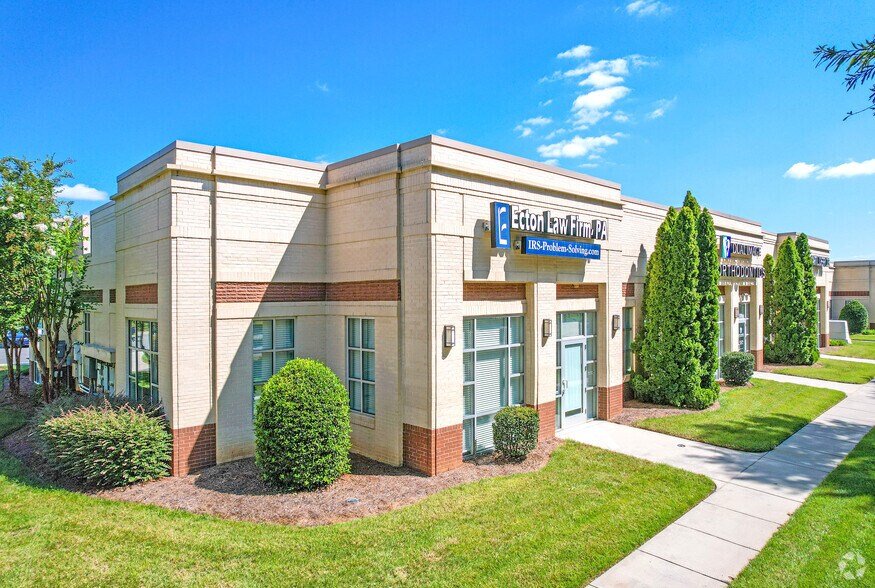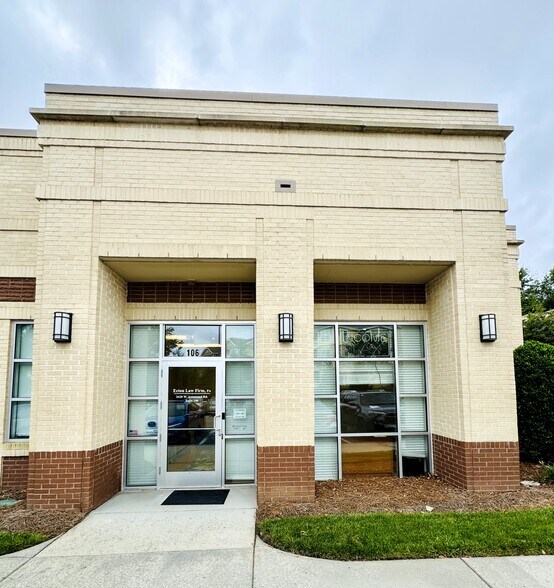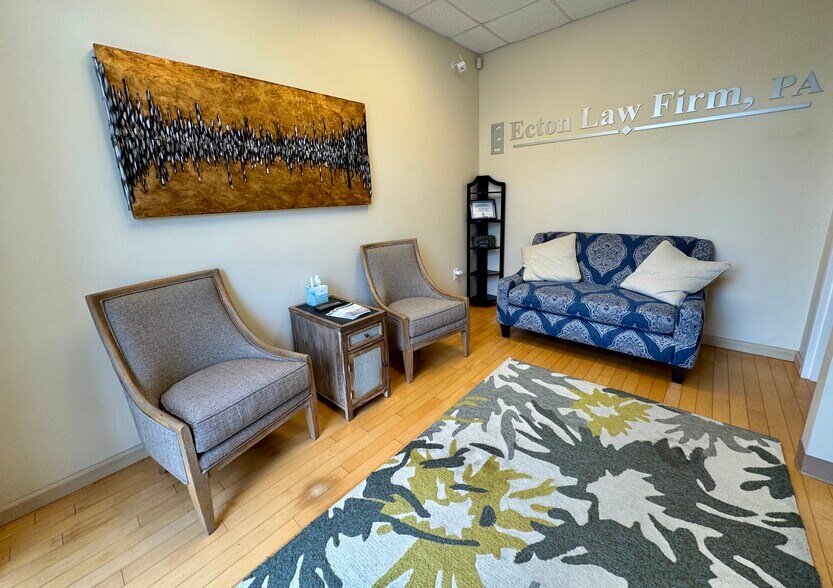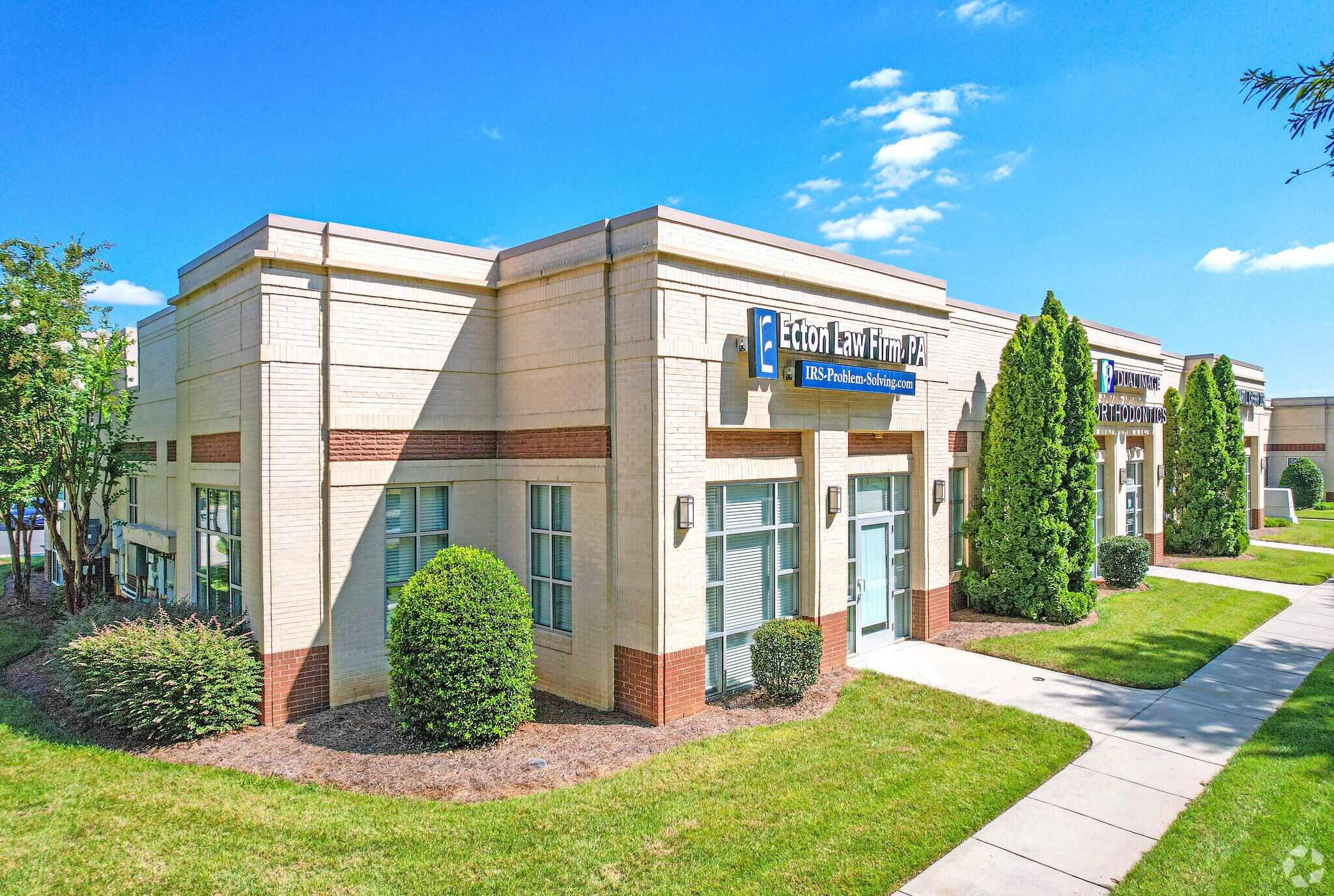Votre e-mail a été envoyé.

2620 Arrowood Rd - Building 3 | Unit 106 (C) | 2,084 SF Bureau | 194 m² | 483 592 € | À vendre | Charlotte, NC 28273



Certaines informations ont été traduites automatiquement.

INFORMATIONS PRINCIPALES SUR L'INVESTISSEMENT
- Built in 2006 with approximately 2,084 SF of professional office space.
- Excellent visibility and signage on Arrowood Road near Whitehall Commons
- Configured with eight private offices, reception, break room, and storage/data room.
- Located in Whitehall Professional Center, a premier Southwest Charlotte office park.
- Convenient access to I-485, I-77, and Charlotte Douglas International Airport.
- Medical and professional office use per POA requirements.
RÉSUMÉ ANALYTIQUE
Built in 2006, this end-unit office condo is located in Whitehall Professional Center, a premier Southwest Charlotte office park. The property offers excellent visibility on Arrowood Road, directly across from Whitehall Commons with restaurants, banking, and retail services nearby. Convenient access to I-485, I-77, and Charlotte Douglas International Airport provides easy connectivity throughout the metro area.
INFORMATIONS SUR L’IMMEUBLE
| Surface totale de l’immeuble | 842 m² | Surface type par étage | 842 m² |
| Type de bien | Bureau (Lot en copropriété) | Année de construction | 2006 |
| Sous-type de bien | Médical | Surface du lot | 0,31 ha |
| Classe d’immeuble | B | Ratio de stationnement | 0,47/1 000 m² |
| Étages | 1 | ||
| Zonage | O1-CD - O-1(CD) zoning allows medical and professional office use per site-specific city approval. | ||
| Surface totale de l’immeuble | 842 m² |
| Type de bien | Bureau (Lot en copropriété) |
| Sous-type de bien | Médical |
| Classe d’immeuble | B |
| Étages | 1 |
| Surface type par étage | 842 m² |
| Année de construction | 2006 |
| Surface du lot | 0,31 ha |
| Ratio de stationnement | 0,47/1 000 m² |
| Zonage | O1-CD - O-1(CD) zoning allows medical and professional office use per site-specific city approval. |
1 LOT DISPONIBLE
Lot 106
| Surface du lot | 194 m² | Usage du lot en coprop. | Bureau |
| Prix | 483 592 € | Type de vente | Propriétaire occupant |
| Prix par m² | 2 497,77 € | Référence cadastrale/ID de parcelle | 201-301-49 |
| Surface du lot | 194 m² |
| Prix | 483 592 € |
| Prix par m² | 2 497,77 € |
| Usage du lot en coprop. | Bureau |
| Type de vente | Propriétaire occupant |
| Référence cadastrale/ID de parcelle | 201-301-49 |
DESCRIPTION
2620 W. Arrowood Road, Suite 106 (C) – Whitehall Professional Center
End-unit office condominium located in Whitehall Professional Center, a well-maintained Southwest Charlotte office park offering excellent Arrowood Road visibility and access. Built in 2006 and totaling approximately 2,084 square feet, the space provides an efficient and flexible layout ideally suited for professional or medical office use. The property is approved for medical and professional office occupancy only, subject to approval by the Property Owners Association.
The interior features a welcoming reception and lobby area, eight private offices—three of which are large enough to serve as executive or conference rooms—along with a spacious storage/data room, break room, and restroom. Finishes include a combination of hardwood and carpet flooring, abundant natural light from oversized windows, and nine-foot ceilings throughout.
Situated directly across from Whitehall Commons, the property offers convenient access to I-485, I-77, and Charlotte Douglas International Airport. Ample surface parking is available, and furniture is negotiable.
The property is available for purchase or lease, providing an excellent opportunity for a medical or professional user seeking high-quality office space with strong visibility and convenience in the heart of Southwest Charlotte.
NOTES SUR LA VENTE
The property is offered for sale, with the owner preferring to close after the New Year. It may also be available for lease—please call for terms. The owner is open to leasing back one private office within the condominium for an extended period following the sale, providing flexibility for investors or owner-occupants. Please see the downloadable Brochure that includes a floor plan.
 Arrowood Rd Frontage
Arrowood Rd Frontage
 Parking entrance
Parking entrance
 Floorplan_2620 Arrowood Rd_Suite 106-1
Floorplan_2620 Arrowood Rd_Suite 106-1
 Lobby
Lobby
 Office 7
Office 7
 Office 4
Office 4
 Office 8
Office 8
 Office 8
Office 8
 Office 1
Office 1
 Reception
Reception
Présenté par

2620 Arrowood Rd - Building 3 | Unit 106 (C) | 2,084 SF
Hum, une erreur s’est produite lors de l’envoi de votre message. Veuillez réessayer.
Merci ! Votre message a été envoyé.









