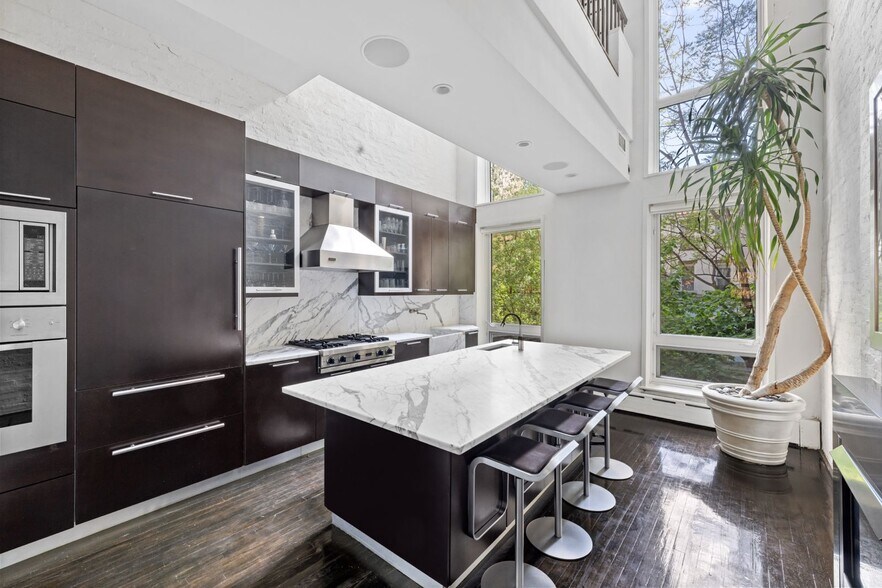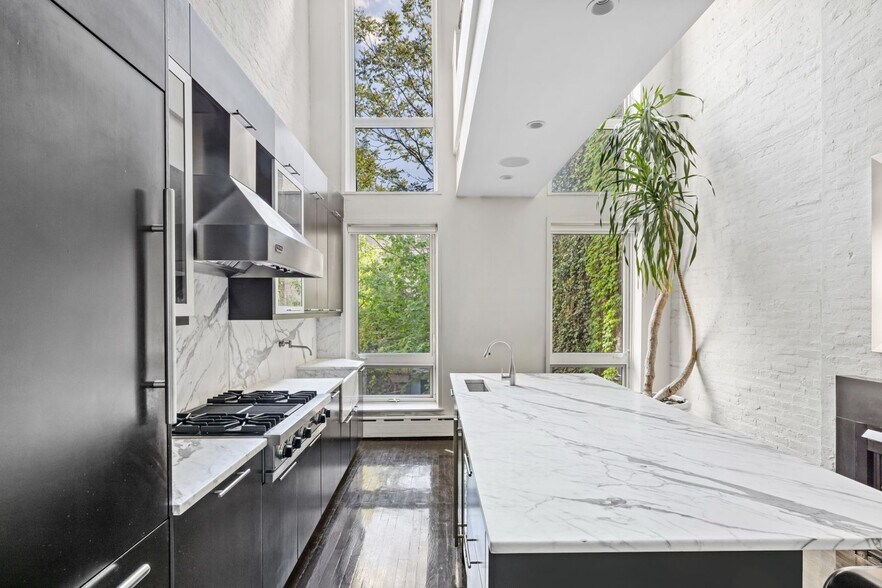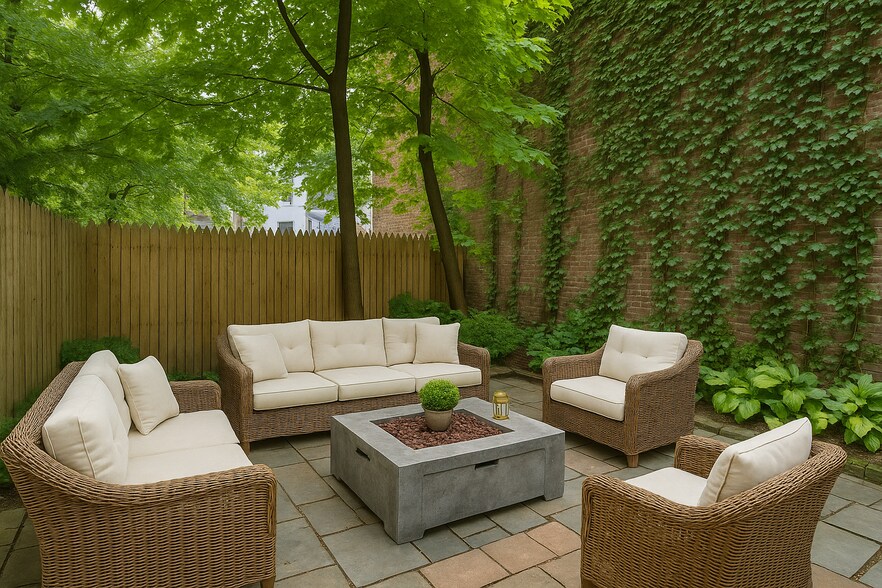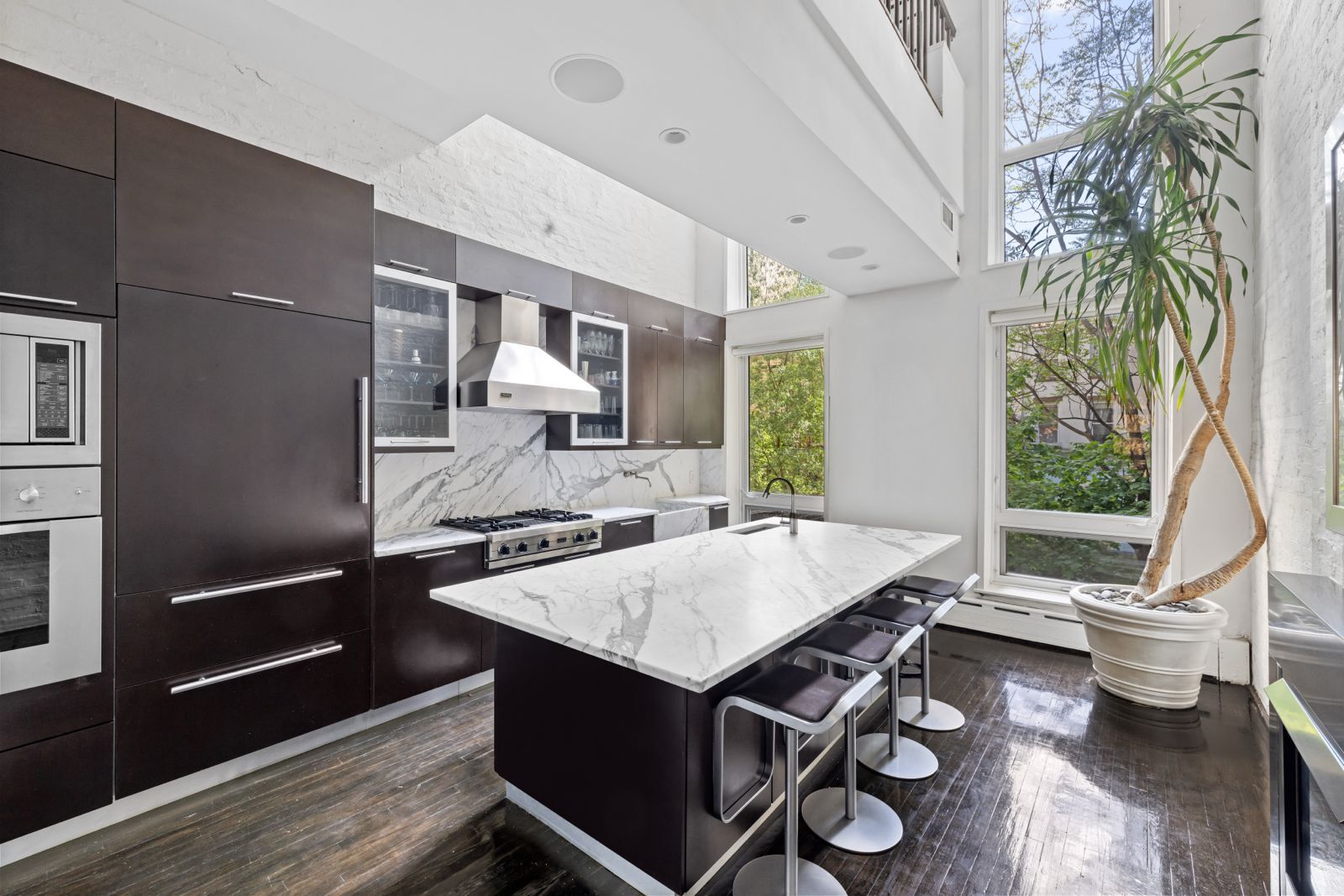Connectez-vous/S’inscrire
Votre e-mail a été envoyé.
Certaines informations ont été traduites automatiquement.
INFORMATIONS PRINCIPALES SUR L'INVESTISSEMENT
- Max FAR of 8,916
RÉSUMÉ ANALYTIQUE
In the heart of Chelsea’s vibrant gallery district, where the High Line meets the iconic Hotel Chelsea, an extraordinary townhouse opportunity emerges. Welcome to 262 West 25th Street—a canvas for living, working, investing, and collecting. Built in 1866 and reimagined for today’s most discerning buyers, this expansive two-unit property offers a scale and flexibility rarely found in Manhattan.
Currently configured as an upper triplex above a separately metered garden duplex, the home offers endless possibilities. Whether you envision an architectural conversion to a grand single-family residence, a smart live-plus-income strategy, or a creative sanctuary with space to live and work under one roof, 262 West 25th adapts to meet the moment—and the market.
The upper triplex is defined by soaring ceiling heights that reach an impressive 22 feet, filling the space with light through massive double-height, south-facing windows. A dramatic parlor floor anchors the home with multiple fireplaces, including an original intricately carved marble mantel that speaks to the home’s 19th-century roots. The chef’s kitchen is designed for both daily life and entertaining, featuring Viking appliances, an oversized marble island, wine storage, and a cozy gas fireplace. Above it all, a floating catwalk leads to a lofted home office that overlooks the private garden, offering the perfect creative retreat.
The primary suite delivers a spa-inspired experience with a skylit bathroom featuring radiant heated floors, an open spa shower, and a jacuzzi soaking tub. Additional luxuries include heated floors in the guest bath, a steam shower, a suburban-sized laundry room with an on-demand hot water system, and generous closet space throughout.
Below, the garden duplex offers a two-bedroom, one-and-a-half-bath layout with direct access to a private backyard. With high ceilings, an open kitchen with granite countertops, and modern finishes throughout, this space functions perfectly as a high-end rental or as part of a larger vision for live/work or multi-generational living.
With over 5,700 square feet of unused development potential (FAR), 262 West 25th Street invites bold architectural imagination. Whether expanding upward with a new rooftop terrace, adding additional living space, or curating a one-of-a-kind trophy residence, this is a property that rewards vision.
Set on a quiet, tree-lined block just moments from the High Line, Chelsea Market, The Whitney, Hudson River Park, Little Island, Whole Foods, and the very best of West Chelsea’s world-renowned art scene, this townhouse offers not just a home, but a lifestyle defined by culture, creativity, and connection.
262 West 25th Street is more than an address—it’s a legacy asset in one of Manhattan’s most dynamic and culturally rich neighborhoods.
Currently configured as an upper triplex above a separately metered garden duplex, the home offers endless possibilities. Whether you envision an architectural conversion to a grand single-family residence, a smart live-plus-income strategy, or a creative sanctuary with space to live and work under one roof, 262 West 25th adapts to meet the moment—and the market.
The upper triplex is defined by soaring ceiling heights that reach an impressive 22 feet, filling the space with light through massive double-height, south-facing windows. A dramatic parlor floor anchors the home with multiple fireplaces, including an original intricately carved marble mantel that speaks to the home’s 19th-century roots. The chef’s kitchen is designed for both daily life and entertaining, featuring Viking appliances, an oversized marble island, wine storage, and a cozy gas fireplace. Above it all, a floating catwalk leads to a lofted home office that overlooks the private garden, offering the perfect creative retreat.
The primary suite delivers a spa-inspired experience with a skylit bathroom featuring radiant heated floors, an open spa shower, and a jacuzzi soaking tub. Additional luxuries include heated floors in the guest bath, a steam shower, a suburban-sized laundry room with an on-demand hot water system, and generous closet space throughout.
Below, the garden duplex offers a two-bedroom, one-and-a-half-bath layout with direct access to a private backyard. With high ceilings, an open kitchen with granite countertops, and modern finishes throughout, this space functions perfectly as a high-end rental or as part of a larger vision for live/work or multi-generational living.
With over 5,700 square feet of unused development potential (FAR), 262 West 25th Street invites bold architectural imagination. Whether expanding upward with a new rooftop terrace, adding additional living space, or curating a one-of-a-kind trophy residence, this is a property that rewards vision.
Set on a quiet, tree-lined block just moments from the High Line, Chelsea Market, The Whitney, Hudson River Park, Little Island, Whole Foods, and the very best of West Chelsea’s world-renowned art scene, this townhouse offers not just a home, but a lifestyle defined by culture, creativity, and connection.
262 West 25th Street is more than an address—it’s a legacy asset in one of Manhattan’s most dynamic and culturally rich neighborhoods.
INFORMATIONS SUR L’IMMEUBLE
| Prix | 5 581 803 € | Classe d’immeuble | B |
| Prix par lot | 2 790 901 € | Surface du lot | 0,03 ha |
| Type de vente | Investissement | Surface de l’immeuble | 362 m² |
| Nb de lots | 2 | Occupation moyenne | 50% |
| Type de bien | Immeuble residentiel | Nb d’étages | 5 |
| Sous-type de bien | Appartement | Année de construction | 1866 |
| Style d’appartement | Maison de ville | ||
| Zonage | R8A - Max FAR of 8,916 | ||
| Prix | 5 581 803 € |
| Prix par lot | 2 790 901 € |
| Type de vente | Investissement |
| Nb de lots | 2 |
| Type de bien | Immeuble residentiel |
| Sous-type de bien | Appartement |
| Style d’appartement | Maison de ville |
| Classe d’immeuble | B |
| Surface du lot | 0,03 ha |
| Surface de l’immeuble | 362 m² |
| Occupation moyenne | 50% |
| Nb d’étages | 5 |
| Année de construction | 1866 |
| Zonage | R8A - Max FAR of 8,916 |
CARACTÉRISTIQUES
CARACTÉRISTIQUES DU LOT
- Climatisation
- Chauffage
- Cuisine
- Réfrigérateur
- Four
- Cuisinière
LOT INFORMATIONS SUR LA COMBINAISON
| DESCRIPTION | NB DE LOTS | MOY. LOYER/MOIS | m² |
|---|---|---|---|
| 1+1 | 2 | - | 362 |
1 1
Walk Score®
Idéal pour les promeneurs (98)
Transit Score®
Un paradis pour l’usager (100)
Bike Score®
Un paradis pour les cyclistes (95)
TAXES FONCIÈRES
| Numéro de parcelle | 0774-0074 | Évaluation des aménagements | 1 279 922 € |
| Évaluation du terrain | 133 422 € | Évaluation totale | 1 413 343 € |
TAXES FONCIÈRES
Numéro de parcelle
0774-0074
Évaluation du terrain
133 422 €
Évaluation des aménagements
1 279 922 €
Évaluation totale
1 413 343 €
1 sur 8
VIDÉOS
VISITE EXTÉRIEURE 3D MATTERPORT
VISITE 3D
PHOTOS
STREET VIEW
RUE
CARTE
1 sur 1
Présenté par

262 W 25th St
Vous êtes déjà membre ? Connectez-vous
Hum, une erreur s’est produite lors de l’envoi de votre message. Veuillez réessayer.
Merci ! Votre message a été envoyé.






