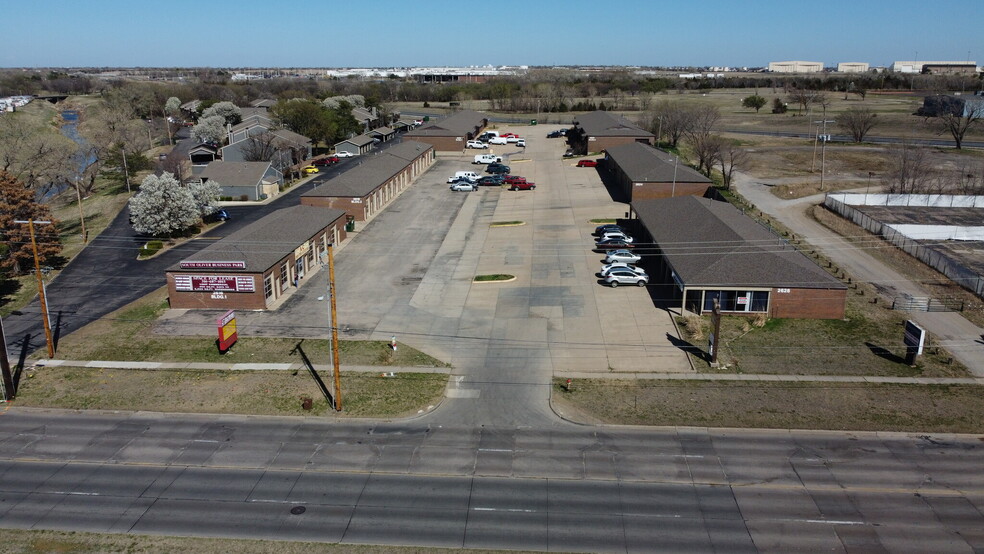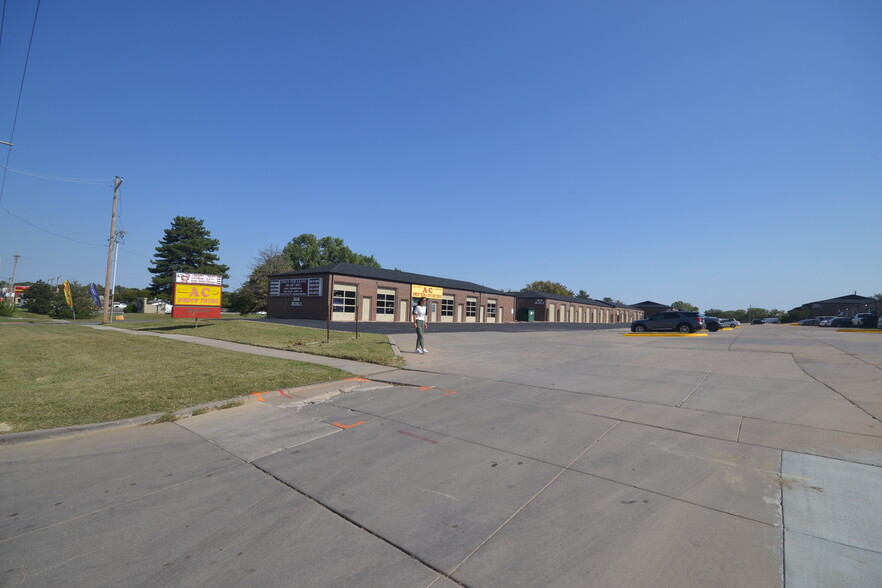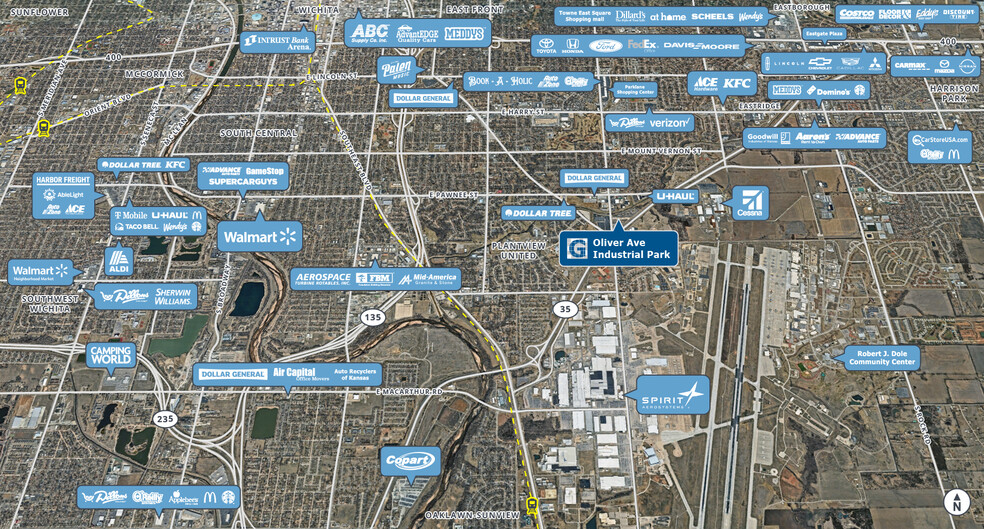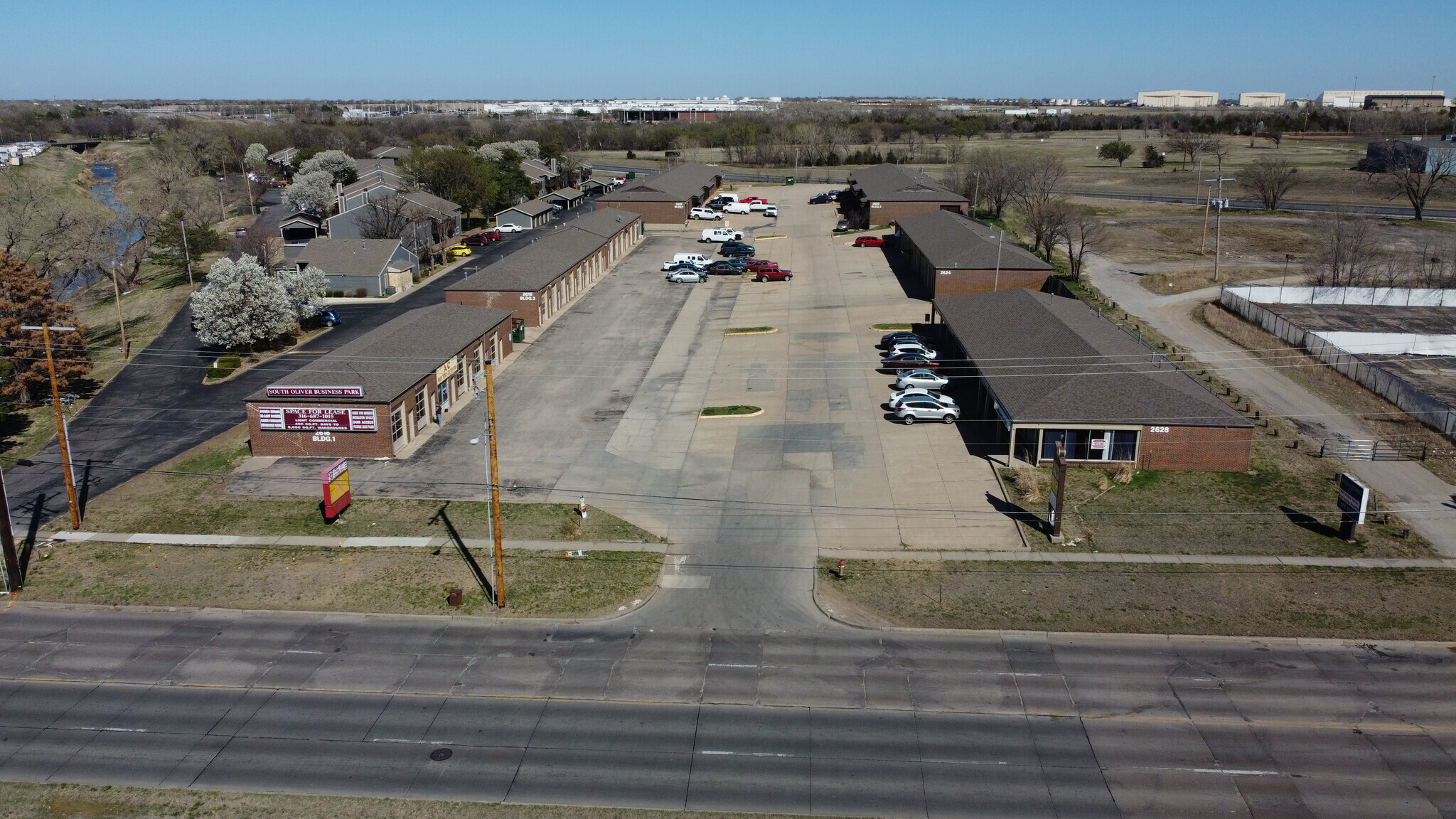
Cette fonctionnalité n’est pas disponible pour le moment.
Nous sommes désolés, mais la fonctionnalité à laquelle vous essayez d’accéder n’est pas disponible actuellement. Nous sommes au courant du problème et notre équipe travaille activement pour le résoudre.
Veuillez vérifier de nouveau dans quelques minutes. Veuillez nous excuser pour ce désagrément.
– L’équipe LoopNet
Votre e-mail a été envoyé.
TOUS LES ESPACES DISPONIBLES(4)
Afficher les loyers en
- ESPACE
- SURFACE
- DURÉE
- LOYER
- TYPE DE BIEN
- ÉTAT
- DISPONIBLE
Available from Grid Property Management, LLC. View full marketing details on the website: https://workspacenation.com/locations/oliver-industrial-park/ Situated near US-35, this industrial park is ideally positioned for businesses seeking office, retail, warehouse, storage, or light manufacturing space. ?The Oliver Industrial Park is comprised of 37,980 square feet of leasable space divided into 38 warehouse units. The units range in size from 400 square feet to 3,000 square feet of office and warehouse space. The property features brick construction with insulated, pitched roofs, high interior clearance, and wide spans. Several units include office build-outs. The property benefits from a campaign of improvements: site-wide exterior security cameras, a controlled access gate, parking lot re-striping, exterior painting, etc. Suite 201 is a total of 450 RSF. Suite 201 comes equipped with roll-up doors and sufficient power and water access. The first-year base rent rate is $8.75 per year per square foot ($328.13 per month) plus $3.25 per year per square foot pro-rata allocation of triple net (NNN) costs ($121.88 per month), resulting in all-in lease costs of $450.00 per month for year 1 with 5% annual increases of the base rent. Tenants are responsible for their own utilities including electricity and waste services. Serious inquiries only. Courtesy to Brokers.
- Le loyer ne comprend pas les services publics, les frais immobiliers ou les services de l’immeuble.
Available from Grid Property Management, LLC. View full marketing details on the website:https://workspacenation.com/locations/oliver-industrial-park/ Situated near US-35, this industrial park is ideally positioned for businesses seeking office, retail, warehouse, storage, or light manufacturing space. ?The Oliver Industrial Park is comprised of 37,980 square feet of leasable space divided into 38 warehouse units. The units range in size from 400 square feet to 3,000 square feet of office and warehouse space. The property features brick construction with insulated, pitched roofs, high interior clearance, and wide spans. Several units include office build-outs. The property benefits from a campaign of improvements: site-wide exterior security cameras, a controlled access gate, parking lot re-striping, exterior painting, etc. Suite 206 is a total of 450 RSF. Suite 206 comes equipped with roll-up doors and sufficient power and water access. The first-year base rent rate is $8.75 per year per square foot ($328.13 per month) plus $3.25 per year per square foot pro-rata allocation of triple net (NNN) costs ($121.88 per month), resulting in all-in lease costs of $450.00 per month for year 1 with 5% annual increases of the base rent. Tenants are responsible for their own utilities including electricity and waste services. Serious inquiries only. Courtesy to Brokers.
- Le loyer ne comprend pas les services publics, les frais immobiliers ou les services de l’immeuble.
Available from Grid Property Management, LLC. View full marketing details on the website: https://workspacenation.com/locations/oliver-industrial-park/ Click here to apply: https://tinyurl.com/GridCommercialApp Situated near US-35, this industrial park is ideally positioned for businesses seeking office, retail, warehouse, storage, or light manufacturing space. ?The Oliver Industrial Park is comprised of 37,980 square feet of leasable space divided into 38 warehouse units. The units range in size from 400 square feet to 3,000 square feet of office and warehouse space. The property features brick construction with insulated, pitched roofs, high interior clearance, and wide spans. Several units include office build-outs. The property benefits from a campaign of improvements: site-wide exterior security cameras, a controlled access gate, parking lot re-striping, exterior painting, etc. Suite 502/503 is a total of 1,600 RSF. Suite 502/503 comes equipped with roll-up doors and sufficient power and water access. The first-year base rent rate is $8.75 per year per square foot ($1,166.67 per month) plus $3.25 per year per square foot pro-rata allocation of triple net (NNN) costs ($433.33 per month), resulting in all-in lease costs of $1,600.00 per month for year 1 with 5% annual increases of the base rent. Tenants are responsible for their own utilities including electricity and waste services. Serious inquiries only. Courtesy to Brokers.
- Le loyer ne comprend pas les services publics, les frais immobiliers ou les services de l’immeuble.
Available from Grid Property Management, LLC. View full marketing details on the website: https://workspacenation.com/locations/oliver-industrial-park/ Situated near US-35, this industrial park is ideally positioned for businesses seeking office, retail, warehouse, storage, or light manufacturing space. ?The Oliver Industrial Park is comprised of 37,980 square feet of leasable space divided into 38 warehouse units. The units range in size from 400 square feet to 3,000 square feet of office and warehouse space. The property features brick construction with insulated, pitched roofs, high interior clearance, and wide spans. Several units include office build-outs. The property benefits from a campaign of improvements: site-wide exterior security cameras, a controlled access gate, parking lot re-striping, exterior painting, etc. Suite 603-605 is a total of 2,000 RSF. Suite 603-605 comes equipped with glass entry doors for pedestrian access. This suite has access to private restrooms. The first-year base rent rate is $10.75 per year per square foot ($1,791.67 per month) plus $3.25 per year per square foot pro-rata allocation of triple net (NNN) costs ($541.67 per month), resulting in all-in lease costs of $2,333.34 per month for year 1 with 5% annual increases of the base rent. Tenants are responsible for their own utilities, including electricity and waste services. Serious inquiries only. Courtesy to Brokers.
- Le loyer ne comprend pas les services publics, les frais immobiliers ou les services de l’immeuble.
- Bureaux cloisonnés
- Partiellement aménagé comme Bureau standard
| Espace | Surface | Durée | Loyer | Type de bien | État | Disponible |
| 1er étage – 201 | 42 m² | 2 Ans | 79,89 € /m²/an 6,66 € /m²/mois 3 340 € /an 278,32 € /mois | Industriel/Logistique | Construction partielle | Maintenant |
| 1er étage – 206 | 42 m² | 2 Ans | 79,89 € /m²/an 6,66 € /m²/mois 3 340 € /an 278,32 € /mois | Industriel/Logistique | Construction partielle | Maintenant |
| 1er étage – 502/503 | 149 m² | Négociable | 79,89 € /m²/an 6,66 € /m²/mois 11 875 € /an 989,58 € /mois | Industriel/Logistique | Construction partielle | Maintenant |
| 1er étage, bureau 603-605 | 186 m² | Négociable | 98,15 € /m²/an 8,18 € /m²/mois 18 237 € /an 1 520 € /mois | Bureau | Construction partielle | Maintenant |
1er étage – 201
| Surface |
| 42 m² |
| Durée |
| 2 Ans |
| Loyer |
| 79,89 € /m²/an 6,66 € /m²/mois 3 340 € /an 278,32 € /mois |
| Type de bien |
| Industriel/Logistique |
| État |
| Construction partielle |
| Disponible |
| Maintenant |
1er étage – 206
| Surface |
| 42 m² |
| Durée |
| 2 Ans |
| Loyer |
| 79,89 € /m²/an 6,66 € /m²/mois 3 340 € /an 278,32 € /mois |
| Type de bien |
| Industriel/Logistique |
| État |
| Construction partielle |
| Disponible |
| Maintenant |
1er étage – 502/503
| Surface |
| 149 m² |
| Durée |
| Négociable |
| Loyer |
| 79,89 € /m²/an 6,66 € /m²/mois 11 875 € /an 989,58 € /mois |
| Type de bien |
| Industriel/Logistique |
| État |
| Construction partielle |
| Disponible |
| Maintenant |
1er étage, bureau 603-605
| Surface |
| 186 m² |
| Durée |
| Négociable |
| Loyer |
| 98,15 € /m²/an 8,18 € /m²/mois 18 237 € /an 1 520 € /mois |
| Type de bien |
| Bureau |
| État |
| Construction partielle |
| Disponible |
| Maintenant |
1er étage – 201
| Surface | 42 m² |
| Durée | 2 Ans |
| Loyer | 79,89 € /m²/an |
| Type de bien | Industriel/Logistique |
| État | Construction partielle |
| Disponible | Maintenant |
Available from Grid Property Management, LLC. View full marketing details on the website: https://workspacenation.com/locations/oliver-industrial-park/ Situated near US-35, this industrial park is ideally positioned for businesses seeking office, retail, warehouse, storage, or light manufacturing space. ?The Oliver Industrial Park is comprised of 37,980 square feet of leasable space divided into 38 warehouse units. The units range in size from 400 square feet to 3,000 square feet of office and warehouse space. The property features brick construction with insulated, pitched roofs, high interior clearance, and wide spans. Several units include office build-outs. The property benefits from a campaign of improvements: site-wide exterior security cameras, a controlled access gate, parking lot re-striping, exterior painting, etc. Suite 201 is a total of 450 RSF. Suite 201 comes equipped with roll-up doors and sufficient power and water access. The first-year base rent rate is $8.75 per year per square foot ($328.13 per month) plus $3.25 per year per square foot pro-rata allocation of triple net (NNN) costs ($121.88 per month), resulting in all-in lease costs of $450.00 per month for year 1 with 5% annual increases of the base rent. Tenants are responsible for their own utilities including electricity and waste services. Serious inquiries only. Courtesy to Brokers.
- Le loyer ne comprend pas les services publics, les frais immobiliers ou les services de l’immeuble.
1er étage – 206
| Surface | 42 m² |
| Durée | 2 Ans |
| Loyer | 79,89 € /m²/an |
| Type de bien | Industriel/Logistique |
| État | Construction partielle |
| Disponible | Maintenant |
Available from Grid Property Management, LLC. View full marketing details on the website:https://workspacenation.com/locations/oliver-industrial-park/ Situated near US-35, this industrial park is ideally positioned for businesses seeking office, retail, warehouse, storage, or light manufacturing space. ?The Oliver Industrial Park is comprised of 37,980 square feet of leasable space divided into 38 warehouse units. The units range in size from 400 square feet to 3,000 square feet of office and warehouse space. The property features brick construction with insulated, pitched roofs, high interior clearance, and wide spans. Several units include office build-outs. The property benefits from a campaign of improvements: site-wide exterior security cameras, a controlled access gate, parking lot re-striping, exterior painting, etc. Suite 206 is a total of 450 RSF. Suite 206 comes equipped with roll-up doors and sufficient power and water access. The first-year base rent rate is $8.75 per year per square foot ($328.13 per month) plus $3.25 per year per square foot pro-rata allocation of triple net (NNN) costs ($121.88 per month), resulting in all-in lease costs of $450.00 per month for year 1 with 5% annual increases of the base rent. Tenants are responsible for their own utilities including electricity and waste services. Serious inquiries only. Courtesy to Brokers.
- Le loyer ne comprend pas les services publics, les frais immobiliers ou les services de l’immeuble.
1er étage – 502/503
| Surface | 149 m² |
| Durée | Négociable |
| Loyer | 79,89 € /m²/an |
| Type de bien | Industriel/Logistique |
| État | Construction partielle |
| Disponible | Maintenant |
Available from Grid Property Management, LLC. View full marketing details on the website: https://workspacenation.com/locations/oliver-industrial-park/ Click here to apply: https://tinyurl.com/GridCommercialApp Situated near US-35, this industrial park is ideally positioned for businesses seeking office, retail, warehouse, storage, or light manufacturing space. ?The Oliver Industrial Park is comprised of 37,980 square feet of leasable space divided into 38 warehouse units. The units range in size from 400 square feet to 3,000 square feet of office and warehouse space. The property features brick construction with insulated, pitched roofs, high interior clearance, and wide spans. Several units include office build-outs. The property benefits from a campaign of improvements: site-wide exterior security cameras, a controlled access gate, parking lot re-striping, exterior painting, etc. Suite 502/503 is a total of 1,600 RSF. Suite 502/503 comes equipped with roll-up doors and sufficient power and water access. The first-year base rent rate is $8.75 per year per square foot ($1,166.67 per month) plus $3.25 per year per square foot pro-rata allocation of triple net (NNN) costs ($433.33 per month), resulting in all-in lease costs of $1,600.00 per month for year 1 with 5% annual increases of the base rent. Tenants are responsible for their own utilities including electricity and waste services. Serious inquiries only. Courtesy to Brokers.
- Le loyer ne comprend pas les services publics, les frais immobiliers ou les services de l’immeuble.
1er étage, bureau 603-605
| Surface | 186 m² |
| Durée | Négociable |
| Loyer | 98,15 € /m²/an |
| Type de bien | Bureau |
| État | Construction partielle |
| Disponible | Maintenant |
Available from Grid Property Management, LLC. View full marketing details on the website: https://workspacenation.com/locations/oliver-industrial-park/ Situated near US-35, this industrial park is ideally positioned for businesses seeking office, retail, warehouse, storage, or light manufacturing space. ?The Oliver Industrial Park is comprised of 37,980 square feet of leasable space divided into 38 warehouse units. The units range in size from 400 square feet to 3,000 square feet of office and warehouse space. The property features brick construction with insulated, pitched roofs, high interior clearance, and wide spans. Several units include office build-outs. The property benefits from a campaign of improvements: site-wide exterior security cameras, a controlled access gate, parking lot re-striping, exterior painting, etc. Suite 603-605 is a total of 2,000 RSF. Suite 603-605 comes equipped with glass entry doors for pedestrian access. This suite has access to private restrooms. The first-year base rent rate is $10.75 per year per square foot ($1,791.67 per month) plus $3.25 per year per square foot pro-rata allocation of triple net (NNN) costs ($541.67 per month), resulting in all-in lease costs of $2,333.34 per month for year 1 with 5% annual increases of the base rent. Tenants are responsible for their own utilities, including electricity and waste services. Serious inquiries only. Courtesy to Brokers.
- Le loyer ne comprend pas les services publics, les frais immobiliers ou les services de l’immeuble.
- Partiellement aménagé comme Bureau standard
- Bureaux cloisonnés
FAITS SUR L’INSTALLATION INDUSTRIEL/LOGISTIQUE
OCCUPANTS
- ÉTAGE
- NOM DE L’OCCUPANT
- SECTEUR D’ACTIVITÉ
- 1er
- Cotton Orthopedic
- Santé et assistance sociale
- 1er
- Future Transmissions
- Services
- 1er
- Hull Manufacturing
- Manufacture
- 1er
- Jays Garage LLC
- Services
- 1er
- Midwest Medical
- Santé et assistance sociale
- 1er
- Vo's Auto Repair
- Services
Présenté par

Oliver Industrial Park | 2612 Oliver
Hum, une erreur s’est produite lors de l’envoi de votre message. Veuillez réessayer.
Merci ! Votre message a été envoyé.

















