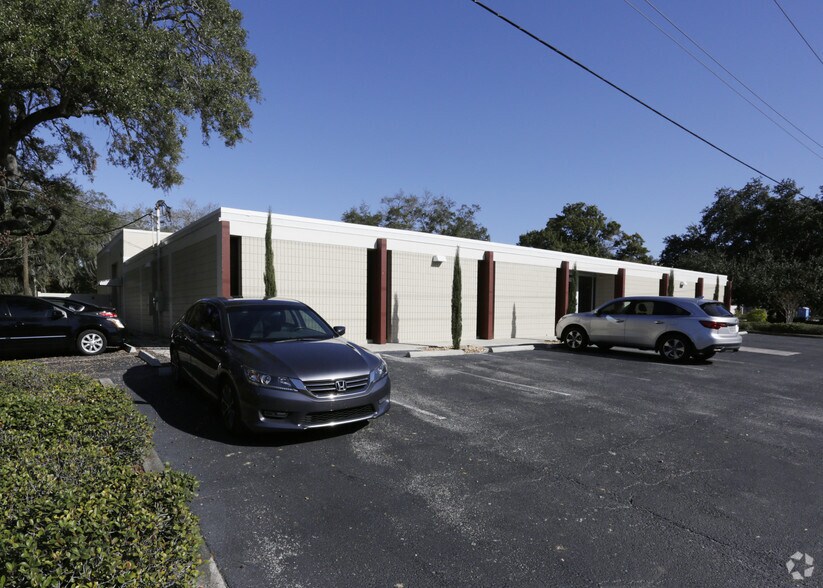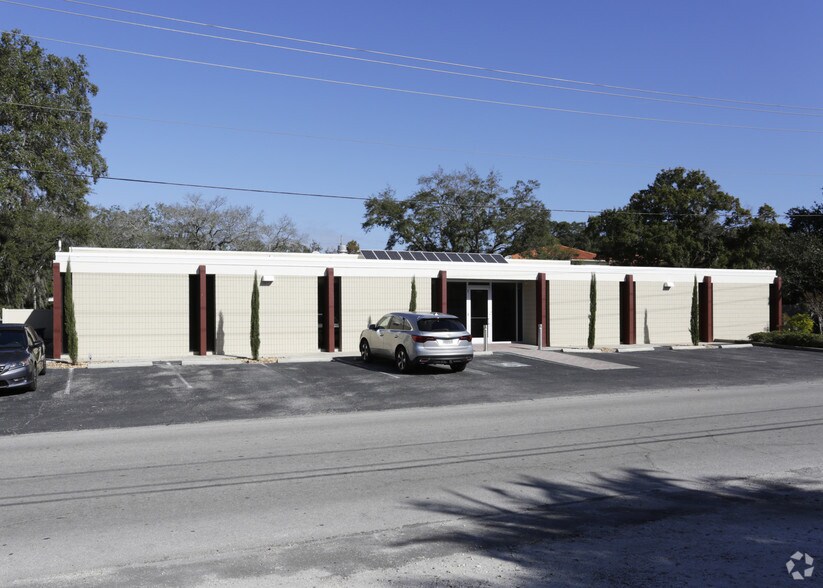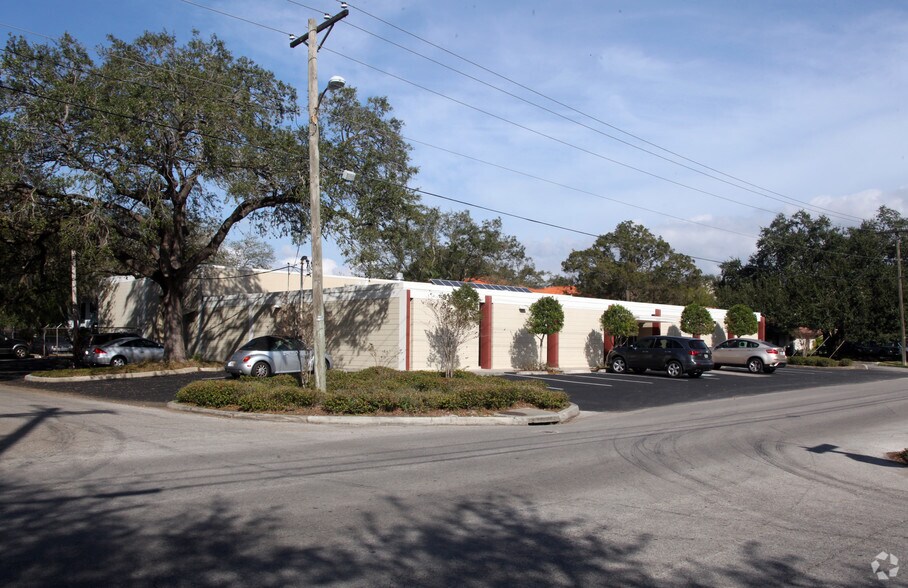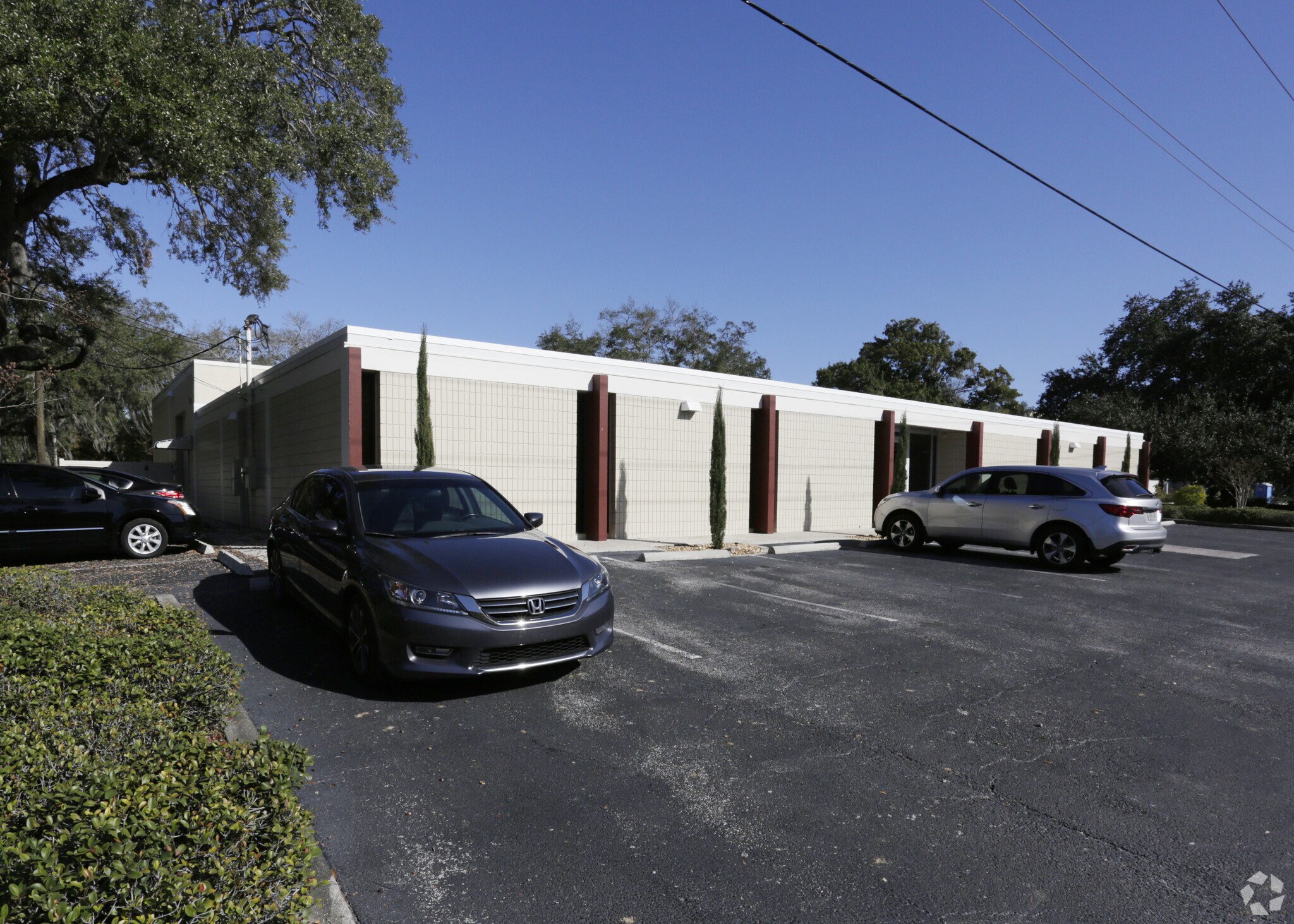Votre e-mail a été envoyé.
Certaines informations ont été traduites automatiquement.
INFORMATIONS PRINCIPALES
- Abundance of Parking
- Desirable Location
TOUS LES ESPACE DISPONIBLES(1)
Afficher les loyers en
- ESPACE
- SURFACE
- DURÉE
- LOYER
- TYPE DE BIEN
- ÉTAT
- DISPONIBLE
The Carastro Engineering building is located at the northeast corner of West DeLeon Street at South Audubon Avenue midway between South MacDill Avenue and South Howard Avenue adjacent to the HCA Florida South Tampa Hospital campus. The SoHo District with many shops, bars and restaurants is located four blocks to the east, and Hyde Park Village is another 9 blocks east of the property. The building was built in 1965 to house Carastro Engineering and it has been fully renovated several times, most recently in 2014, to meet the firms needs as it grew into one of the leading engineering firms in the Tampa Bay Area. In 2023, BSA Life Structures, a national engineering firm, acquired Carastro & Associates, and they leased the Carastro Building following the acquisition thru December 2025. Office: 8,092 square feet ± of airconditioned office space, mostly open plan. Warehouse: 2,784 square feet ± of conditioned warehouse space.
- Le loyer ne comprend pas les services publics, les frais immobiliers ou les services de l’immeuble.
- Principalement open space
- Climatisation centrale
- Adjacent to the HCA Florida South Tampa Hospital
- Entièrement aménagé comme Bureau standard
- Convient pour 28 à 88 personnes
- Air conditioned warehouse space
- Recent building renovations
| Espace | Surface | Durée | Loyer | Type de bien | État | Disponible |
| 1er étage | 1 016 m² | Négociable | 350,38 € /m²/an 29,20 € /m²/mois 355 915 € /an 29 660 € /mois | Bureau | Construction achevée | Maintenant |
1er étage
| Surface |
| 1 016 m² |
| Durée |
| Négociable |
| Loyer |
| 350,38 € /m²/an 29,20 € /m²/mois 355 915 € /an 29 660 € /mois |
| Type de bien |
| Bureau |
| État |
| Construction achevée |
| Disponible |
| Maintenant |
1er étage
| Surface | 1 016 m² |
| Durée | Négociable |
| Loyer | 350,38 € /m²/an |
| Type de bien | Bureau |
| État | Construction achevée |
| Disponible | Maintenant |
The Carastro Engineering building is located at the northeast corner of West DeLeon Street at South Audubon Avenue midway between South MacDill Avenue and South Howard Avenue adjacent to the HCA Florida South Tampa Hospital campus. The SoHo District with many shops, bars and restaurants is located four blocks to the east, and Hyde Park Village is another 9 blocks east of the property. The building was built in 1965 to house Carastro Engineering and it has been fully renovated several times, most recently in 2014, to meet the firms needs as it grew into one of the leading engineering firms in the Tampa Bay Area. In 2023, BSA Life Structures, a national engineering firm, acquired Carastro & Associates, and they leased the Carastro Building following the acquisition thru December 2025. Office: 8,092 square feet ± of airconditioned office space, mostly open plan. Warehouse: 2,784 square feet ± of conditioned warehouse space.
- Le loyer ne comprend pas les services publics, les frais immobiliers ou les services de l’immeuble.
- Entièrement aménagé comme Bureau standard
- Principalement open space
- Convient pour 28 à 88 personnes
- Climatisation centrale
- Air conditioned warehouse space
- Adjacent to the HCA Florida South Tampa Hospital
- Recent building renovations
APERÇU DU BIEN
Land Use: Community Commercial-35, under the City of Tampa 2040 Comprehensive Plan, allows a maximum development density of 35 dwelling units per gross acre or commercial development with a maximum Floor Area Ratio of 2.0. Land Area: 0.60 acres or 25,969.48 square feet with 135 feet of frontage on DeLeon Street and 192 feet of frontage on Audubon Avenue. Flood Zone: The site sits at approximately 20 feet above mean sea level, and is designated as being in Flood Zone X, an area that is determined to be outside the 1% and 0.2% chance floodplains, by the Federal Emergency Management Agency (FEMA) National Flood Insurance Rate Map Program, 120114, Panel # 12057C0353J dated10/07/2021. During the recent hurricanes in late 2024, the subject property did not flood. Building Info: According to the Hillsborough County Property Appraiser’s records, the building was built in 1965 of steel reinforced concrete block on a monolithic slab. The flat roof is supported by structural steel framing with a lightweight gypsum deck and is covered by a TPO membrane roof installed in 2016 above the offices and in 2019 and above the warehouse areas of the building. The eave heights for the front offices (south 55 feet of the building) is 10 feet and for the back offices and warehouse (north 48 feet of the building) is16 feet. There is a small mezzanine area used for file and plans storage. The building features zoned central heat and air units, a mini-split system serving the C suite, solar panels with an energy management system, a 600 amp, three phase electric service with an EV charging system added in 2020. The warehouse has a 12 foot high by 10 foot wide overhead door with a van high loading dock. The warehouse has a dedicated HVAC system, and ceiling fans with 8 foot fluorescent lighting. There are acoustic baffles installed as well as commercial shelving for file storage. The interior lighting uses all efficient LED fluorescent fixtures and the interior finishes are current. Furniture: Some of the furniture may be available for a future tenant’s use or purchase. Asking Rent: The building is offered at $38.00 per square foot on a triple net basis. The operating expenses payable as additional rent includes real estate taxes, maintenance, management and insurance.
INFORMATIONS SUR L’IMMEUBLE
OCCUPANTS
- ÉTAGE
- NOM DE L’OCCUPANT
- SECTEUR D’ACTIVITÉ
- 1er
- Carastro & Associates Inc
- Services professionnels, scientifiques et techniques
Présenté par

2609 W De Leon St
Hum, une erreur s’est produite lors de l’envoi de votre message. Veuillez réessayer.
Merci ! Votre message a été envoyé.






