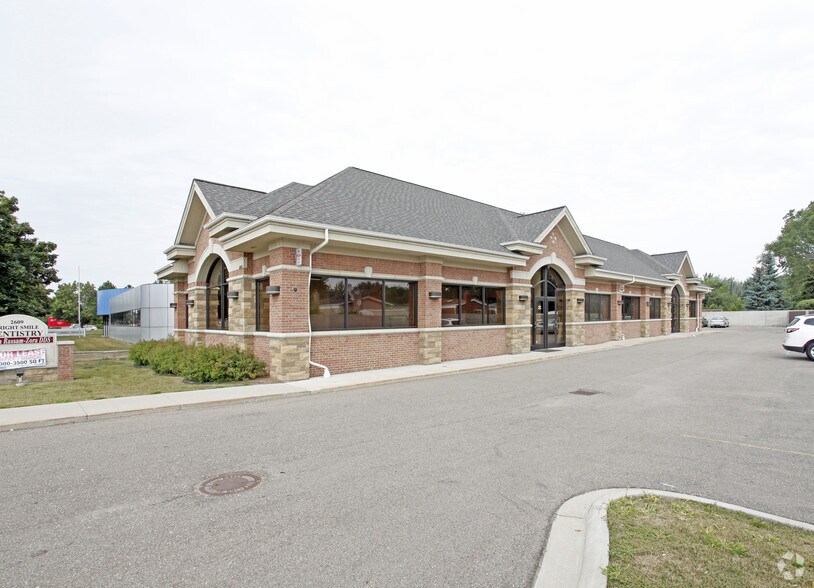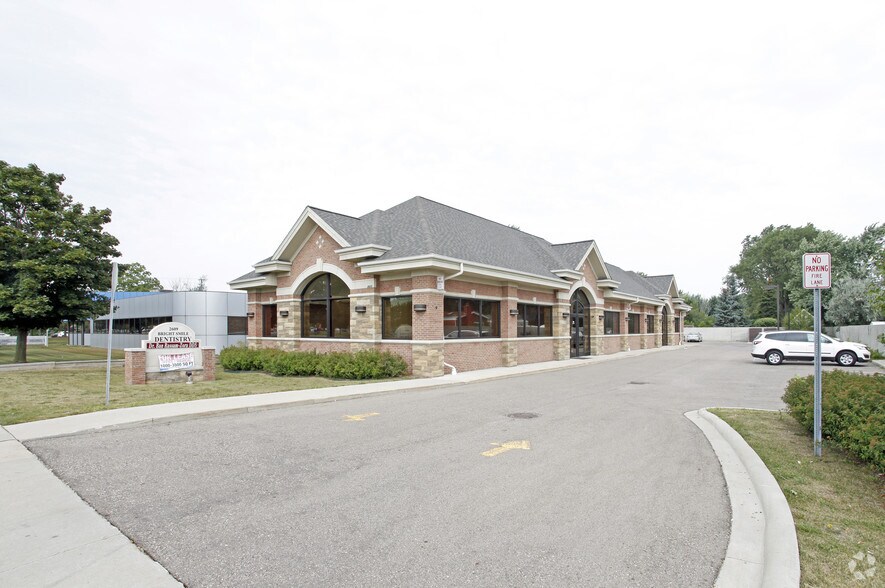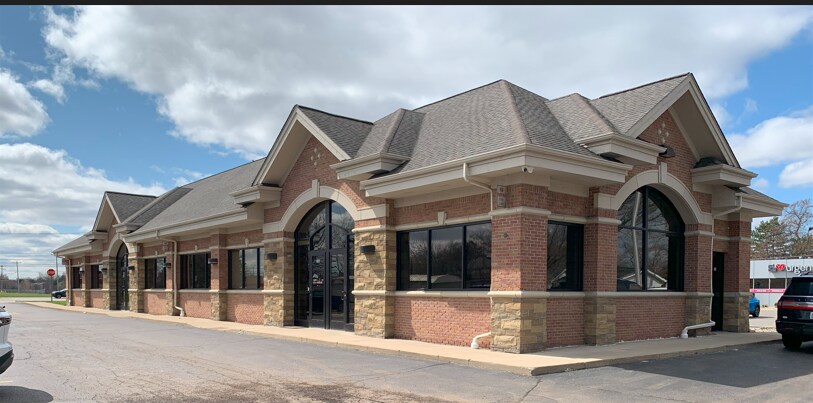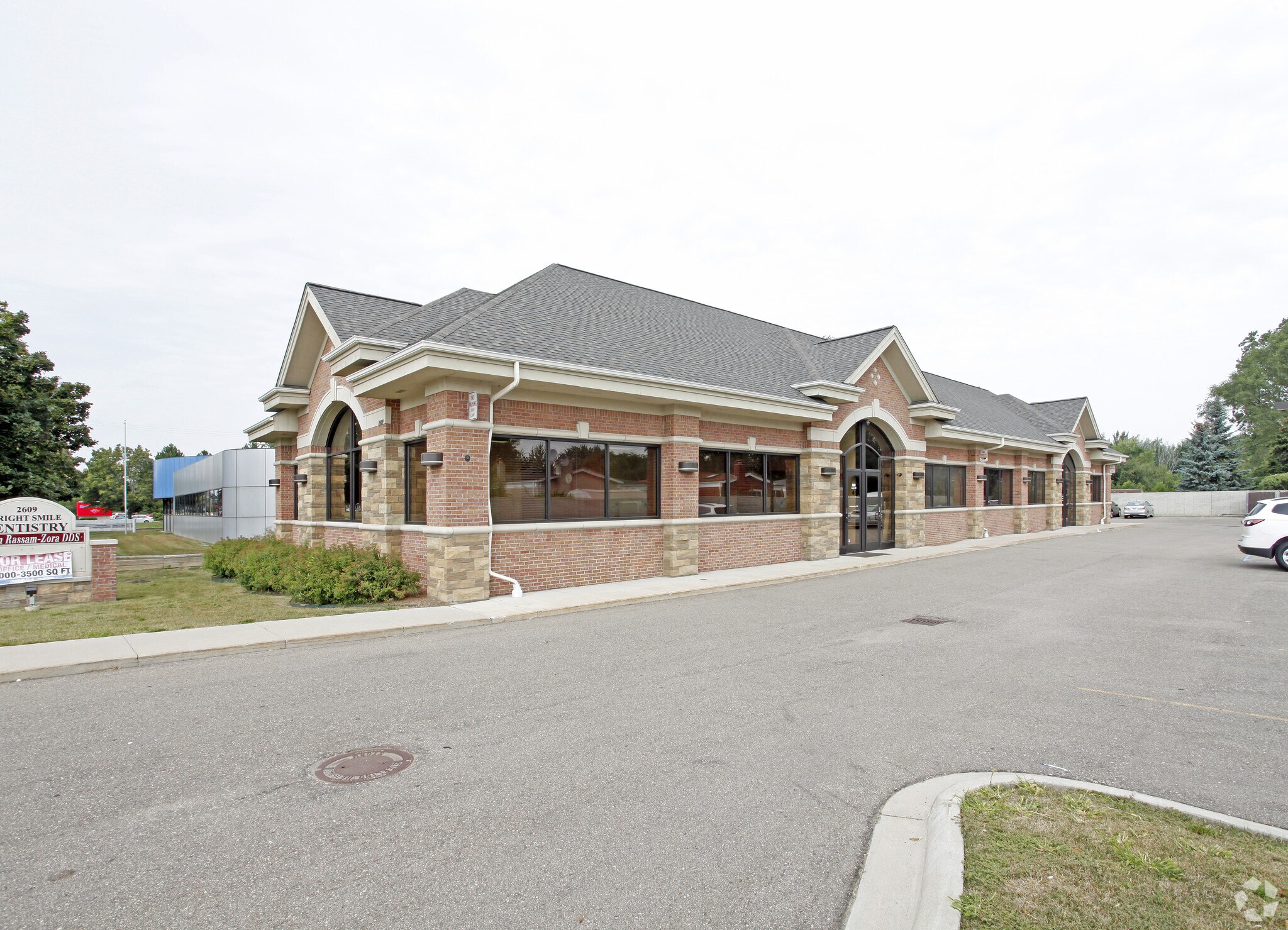Votre e-mail a été envoyé.
Certaines informations ont été traduites automatiquement.
INFORMATIONS PRINCIPALES
- Embedded Plumbing/ Well Plumbed for Medical Use
- Prominent Visibility & Signage on Metro Parkway
- Located Ryan Rd & Dequindre Rd
- High Imagine Office / Medical Building
- 2,500 SF Available (Suite 300)
- Move-in Ready for Immediate Occupancy
TOUS LES ESPACE DISPONIBLES(1)
Afficher les loyers en
- ESPACE
- SURFACE
- DURÉE
- LOYER
- TYPE DE BIEN
- ÉTAT
- DISPONIBLE
Floor Plan: Receptionist Area with Administrative Assistant Office 4-5 Office/Exam Rooms with plumbing available 5 Treatment Rooms (Small) 2 Draw Rooms Small Open Area Conference Rooms/X-Ray Procedure Rooms 2 Restrooms Kitchen/Break Room Mechanical Room with Laundry and Utility Sink Storage Room/IT Room 2 Furnaces
- Le loyer ne comprend pas les services publics, les frais immobiliers ou les services de l’immeuble.
- Principalement open space
- 10 bureaux privés
- 1 poste de travail
- Climatisation centrale
- Partiellement aménagé comme Bureau standard
- Convient pour 7 à 20 personnes
- 1 salle de conférence
- Plafonds finis: 3,05 mètres - 6,10 mètres
| Espace | Surface | Durée | Loyer | Type de bien | État | Disponible |
| 1er étage, bureau 300 | 232 m² | Négociable | 187,44 € /m²/an 15,62 € /m²/mois 43 534 € /an 3 628 € /mois | Bureau | Construction partielle | 30 jours |
1er étage, bureau 300
| Surface |
| 232 m² |
| Durée |
| Négociable |
| Loyer |
| 187,44 € /m²/an 15,62 € /m²/mois 43 534 € /an 3 628 € /mois |
| Type de bien |
| Bureau |
| État |
| Construction partielle |
| Disponible |
| 30 jours |
1er étage, bureau 300
| Surface | 232 m² |
| Durée | Négociable |
| Loyer | 187,44 € /m²/an |
| Type de bien | Bureau |
| État | Construction partielle |
| Disponible | 30 jours |
Floor Plan: Receptionist Area with Administrative Assistant Office 4-5 Office/Exam Rooms with plumbing available 5 Treatment Rooms (Small) 2 Draw Rooms Small Open Area Conference Rooms/X-Ray Procedure Rooms 2 Restrooms Kitchen/Break Room Mechanical Room with Laundry and Utility Sink Storage Room/IT Room 2 Furnaces
- Le loyer ne comprend pas les services publics, les frais immobiliers ou les services de l’immeuble.
- Partiellement aménagé comme Bureau standard
- Principalement open space
- Convient pour 7 à 20 personnes
- 10 bureaux privés
- 1 salle de conférence
- 1 poste de travail
- Plafonds finis: 3,05 mètres - 6,10 mètres
- Climatisation centrale
APERÇU DU BIEN
For Lease: Class-A Office / Medical in the Heart of Sterling Heights NAI FARBMAN is pleased to present the Metropolitan Parkway Medical Center for lease with prominent monument signage available, located between Ryan Rd & Dequindre Rd . This high quality medical/professional office is in a prime suburban location of Sterling Heights along Metropolitan Parkway, a major thoroughfare, boasting updated finishes and carpentry throughout. Ideally located along a heavily traveled Metro Parkway with main road exposure and visibility, where the trade area includes abundant local amenities, including shopping centers, Fortune 500 retailers, hotels, dining establishments and a host of personal service professionals as well as major employers and hospitals. The 2,500 SF suite is well-plumbed for medical use, meticulously clean and move-in ready for immediate occupancy. Landlord manages the property whereby all major building systems and mechanicals are well-serviced and newer to ensure efficiency and reliability. All the walls are not load-bearing, so possible tenant buildout may accommodate floor planning.
- Signalisation
- Climatisation
INFORMATIONS SUR L’IMMEUBLE
OCCUPANTS
- ÉTAGE
- NOM DE L’OCCUPANT
- SECTEUR D’ACTIVITÉ
- 1er
- Bright Smile Dentistry
- Santé et assistance sociale
- 1er
- IT Solutions
- Services professionnels, scientifiques et techniques
- 1er
- One Source Health & Spine PLC
- Santé et assistance sociale
Présenté par

2609 Metropolitan Pky
Hum, une erreur s’est produite lors de l’envoi de votre message. Veuillez réessayer.
Merci ! Votre message a été envoyé.







