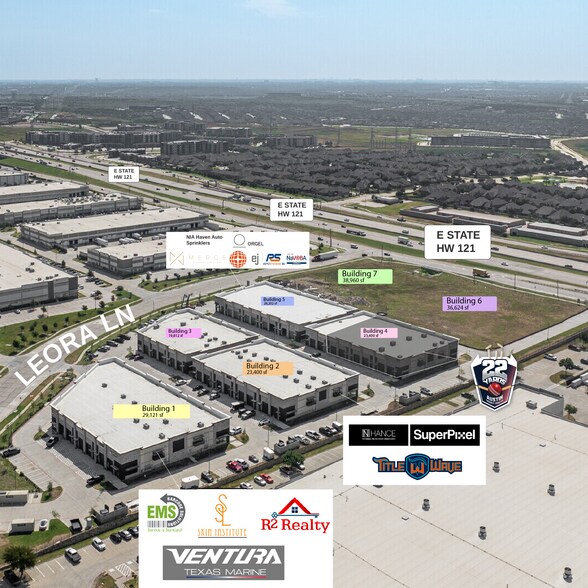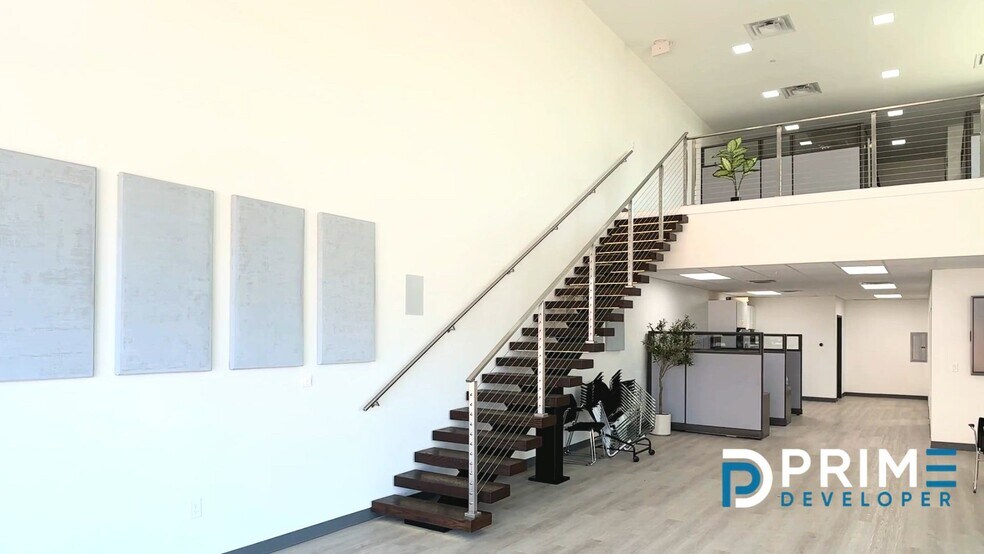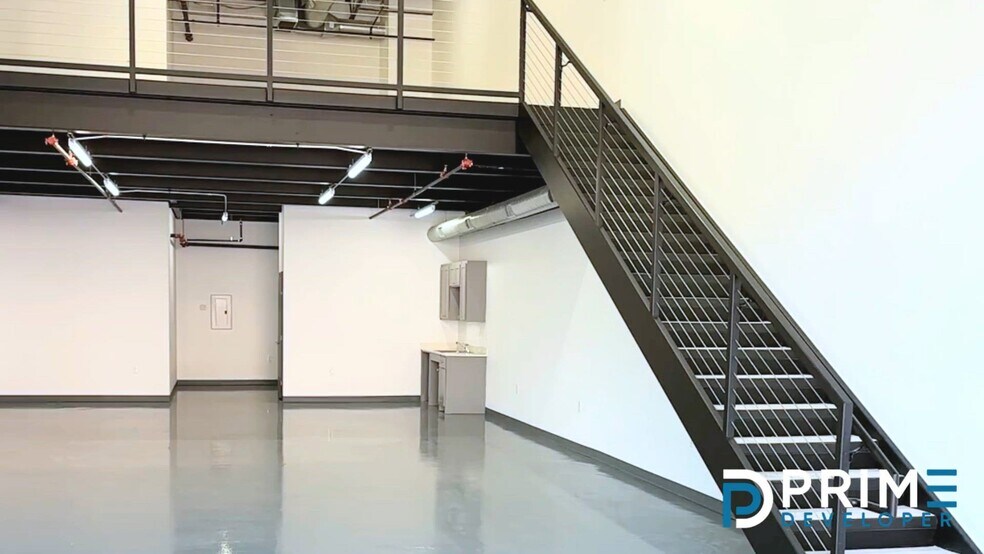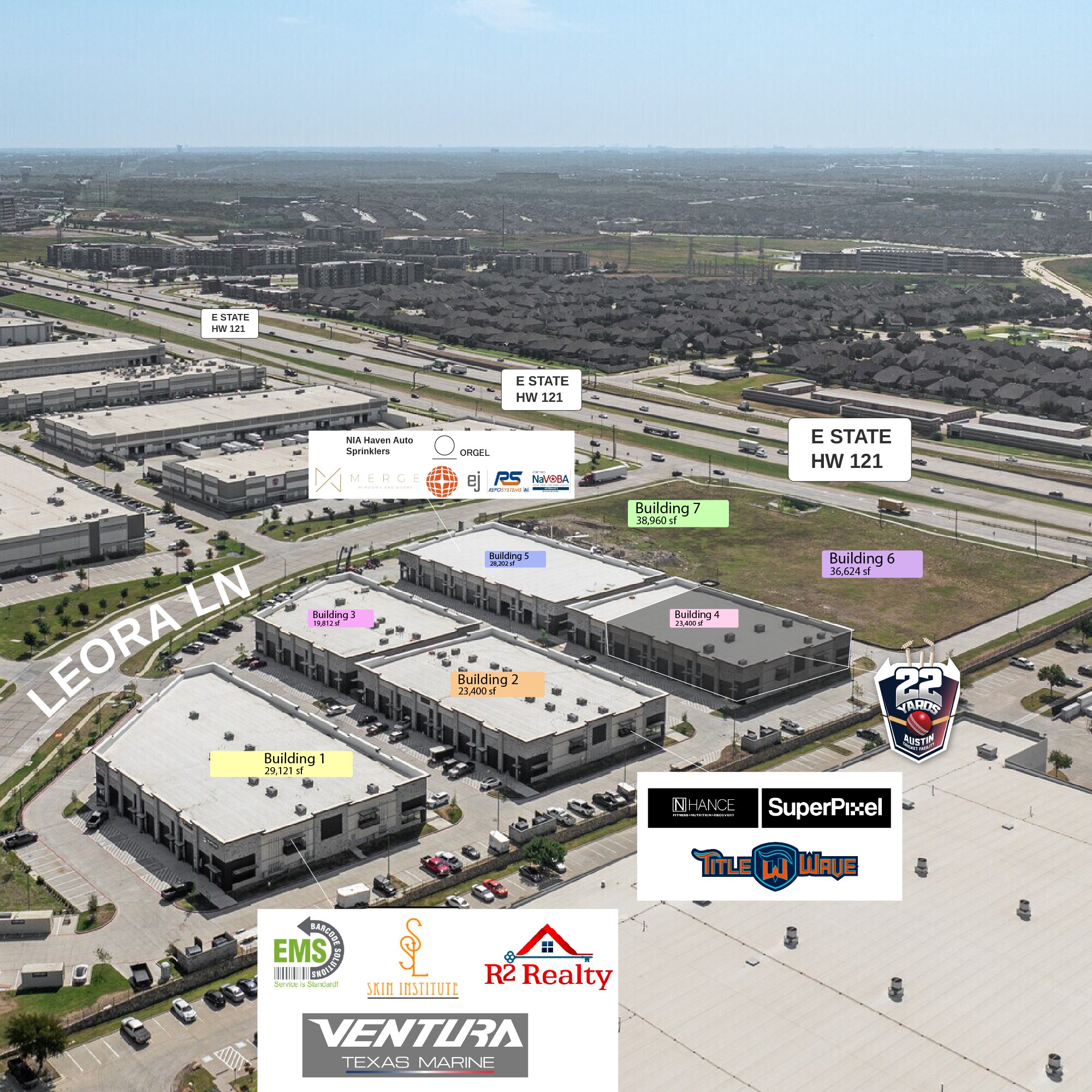Votre e-mail a été envoyé.

2601 E State Hwy 121 - Building 7 335-584 m² | À vendre | Lewisville, TX 75056



Certaines informations ont été traduites automatiquement.

INFORMATIONS PRINCIPALES SUR L'INVESTISSEMENT
- Prime Office Warehouses presents the opportunity to buy, lease, or build-to-suit one of the project’s newly built mixed-use units.
- Average annual household income of $127,400 contributes to $3.2 billion in yearly consumer spending within a 5-mile radius.
- Client-based users have high exposure, with signage available facing Highway 121, which sees more than 125,000 vehicles pass by daily.
- Ideal for a spectrum of uses, including a gymnastics center, car servicing, workshops, batting cages, showrooms, luxury asset storage, and much more.
- nnovation-driven units feature overhead doors, private restrooms, mezzanines, glass entrances, 24-hour access, and available 3-phase power.
- Within 2 miles of complementing amenities, including Target, Top Golf, 24 Hour Fitness, PetSmart, Walmart, and over 30 food and beverage options
RÉSUMÉ ANALYTIQUE
Prime Office Warehouses is a seven-building mixed-use development offering highly adaptable units available for lease, purchase, or build-to-suit. Each space is designed with functionality in mind, featuring overhead doors, open floor plans, private restrooms, 24/7 access, and available 3-phase power. Many units include partial glass overhead doors, easy-glide glass entrances, and mezzanine approvals—allowing users to expand usable square footage by up to 50%. These modern spaces go beyond traditional flex or industrial use, accommodating everything from auto service and contractor operations to creative offices, boutique fitness, or specialty retail. With endless customization potential, tenants and owners can create a tailored environment to meet their business needs. Strategically located on Highway 121, the project’s distinctive brick façades provide strong visibility in a booming corridor. Lewisville exemplifies North Texas growth, with household counts projected to rise 22% within 3 miles by 2028, supported by above-average incomes. The property is centrally positioned with convenient access to The Colony, Carrollton, Frisco, Flower Mound, Grapevine, and Farmers Branch. Surrounded by thriving commercial hubs such as Lewisville Towne Crossing, the development benefits from built-in consumer traffic and nearby amenities for employees. Prime Office Warehouses offers a rare opportunity to establish a presence in one of the metro’s fastest-growing trade areas, with flexible solutions that can elevate any business model.
DATA ROOM Cliquez ici pour accéder à
INFORMATIONS SUR L’IMMEUBLE
| Surface totale de l’immeuble | 5 574 m² | Surface type par étage | 5 574 m² |
| Type de bien | Industriel/Logistique | Année de construction | 2024 |
| Classe d’immeuble | B | Surface du lot | 1,38 ha |
| Étages | 1 |
| Surface totale de l’immeuble | 5 574 m² |
| Type de bien | Industriel/Logistique |
| Classe d’immeuble | B |
| Étages | 1 |
| Surface type par étage | 5 574 m² |
| Année de construction | 2024 |
| Surface du lot | 1,38 ha |
10 LOTS DISPONIBLES
Lot 701
| Surface du lot | 571 m² | Type de vente | Investissement ou propriétaire occupant |
| Usage du lot en coprop. | Local d’activités | Conditions de vente | Immeuble en gros œuvre |
| Surface du lot | 571 m² |
| Usage du lot en coprop. | Local d’activités |
| Type de vente | Investissement ou propriétaire occupant |
| Conditions de vente | Immeuble en gros œuvre |
DESCRIPTION
14W x 14H feet overhead doors in larger units' Open floor plan to fit individual business needs.
Unit Description:
Depth & Width: 77.6x54 SF
Overhead Doors: 14W x 14H
Max approved Mezzanine (up to 50%): 2049 SF
Entry clear height: 20'
Rear clear height: 25'
Lot 702
| Surface du lot | 583 m² | Type de vente | Investissement ou propriétaire occupant |
| Usage du lot en coprop. | Bureau | Conditions de vente | Immeuble en gros œuvre |
| Surface du lot | 583 m² |
| Usage du lot en coprop. | Bureau |
| Type de vente | Investissement ou propriétaire occupant |
| Conditions de vente | Immeuble en gros œuvre |
DESCRIPTION
14W x 14H feet overhead doors in larger units' Open floor plan to fit individual business needs.
Unit Description:
Depth & Width: 77.6x54 SF
Overhead Doors: 14W x 14H
Max approved Mezzanine (up to 50%): 2092 SF
Entry clear height: 20'
Rear clear height: 25'
Lot 703
| Surface du lot | 335 m² | Type de vente | Investissement ou propriétaire occupant |
| Usage du lot en coprop. | Bureau | Conditions de vente | Immeuble en gros œuvre |
| Surface du lot | 335 m² |
| Usage du lot en coprop. | Bureau |
| Type de vente | Investissement ou propriétaire occupant |
| Conditions de vente | Immeuble en gros œuvre |
DESCRIPTION
14W x 14H feet overhead doors in larger units' Open floor plan to fit individual business needs.
Unit Description:
Depth & Width: 77.6x31 SF
Overhead Doors: 14W x 14H
Max approved Mezzanine (up to 50%): 1201 SF
Entry clear height: 20'
Rear clear height: 25'
Lot 704
| Surface du lot | 335 m² | Type de vente | Investissement ou propriétaire occupant |
| Usage du lot en coprop. | Bureau |
| Surface du lot | 335 m² |
| Usage du lot en coprop. | Bureau |
| Type de vente | Investissement ou propriétaire occupant |
DESCRIPTION
14W x 14H feet overhead doors in larger units' Open floor plan to fit individual business needs.
Unit Description:
Depth & Width: 77.6x31 SF
Overhead Doors: 14W x 14H
Max approved Mezzanine (up to 50%): 1201 SF
Entry clear height: 20'
Rear clear height: 25'
Lot 705
| Surface du lot | 335 m² | Type de vente | Investissement ou propriétaire occupant |
| Usage du lot en coprop. | Bureau | Conditions de vente | Immeuble en gros œuvre |
| Surface du lot | 335 m² |
| Usage du lot en coprop. | Bureau |
| Type de vente | Investissement ou propriétaire occupant |
| Conditions de vente | Immeuble en gros œuvre |
DESCRIPTION
14W x 14H feet overhead doors in larger units' Open floor plan to fit individual business needs.
Unit Description:
Depth & Width: 77.6x31 SF
Overhead Doors: 14W x 14H
Max approved Mezzanine (up to 50%): 1201 SF
Entry clear height: 20'
Rear clear height: 25'
Lot 706
| Surface du lot | 335 m² | Type de vente | Investissement ou propriétaire occupant |
| Usage du lot en coprop. | Local d’activités | Conditions de vente | Immeuble en gros œuvre |
| Surface du lot | 335 m² |
| Usage du lot en coprop. | Local d’activités |
| Type de vente | Investissement ou propriétaire occupant |
| Conditions de vente | Immeuble en gros œuvre |
DESCRIPTION
14W x 14H feet overhead doors in larger units' Open floor plan to fit individual business needs.
Unit Description:
Depth & Width: 77.6x31 SF
Overhead Doors: 14W x 14H
Max approved Mezzanine (up to 50%): 1201 SF
Entry clear height: 20'
Rear clear height: 25'
Lot 707
| Surface du lot | 335 m² | Type de vente | Investissement ou propriétaire occupant |
| Usage du lot en coprop. | Local d’activités |
| Surface du lot | 335 m² |
| Usage du lot en coprop. | Local d’activités |
| Type de vente | Investissement ou propriétaire occupant |
DESCRIPTION
14W x 14H feet overhead doors in larger units' Open floor plan to fit individual business needs.
Unit Description:
Depth & Width: 77.6x31 SF
Overhead Doors: 14W x 14H
Max approved Mezzanine (up to 50%): 1201 SF
Entry clear height: 20'
Rear clear height: 25'
Lot 708
| Surface du lot | 335 m² | Type de vente | Investissement ou propriétaire occupant |
| Usage du lot en coprop. | Local d’activités | Conditions de vente | Immeuble en gros œuvre |
| Surface du lot | 335 m² |
| Usage du lot en coprop. | Local d’activités |
| Type de vente | Investissement ou propriétaire occupant |
| Conditions de vente | Immeuble en gros œuvre |
DESCRIPTION
14W x 14H feet overhead doors in larger units' Open floor plan to fit individual business needs.
Unit Description:
Depth & Width: 77.6x31 SF
Overhead Doors: 14W x 14H
Max approved Mezzanine (up to 50%): 1201 SF
Entry clear height: 20'
Rear clear height: 25'
Lot 709
| Surface du lot | 335 m² | Type de vente | Investissement ou propriétaire occupant |
| Usage du lot en coprop. | Bureau | Conditions de vente | Immeuble en gros œuvre |
| Surface du lot | 335 m² |
| Usage du lot en coprop. | Bureau |
| Type de vente | Investissement ou propriétaire occupant |
| Conditions de vente | Immeuble en gros œuvre |
DESCRIPTION
14W x 14H feet overhead doors in larger units' Open floor plan to fit individual business needs.
Unit Description:
Depth & Width: 77.6x31 SF
Overhead Doors: 14W x 14H
Max approved Mezzanine (up to 50%): 1201 SF
Entry clear height: 20'
Rear clear height: 25'
Lot 711
| Surface du lot | 584 m² | Type de vente | Investissement ou propriétaire occupant |
| Usage du lot en coprop. | Local d’activités | Conditions de vente | Immeuble en gros œuvre |
| Surface du lot | 584 m² |
| Usage du lot en coprop. | Local d’activités |
| Type de vente | Investissement ou propriétaire occupant |
| Conditions de vente | Immeuble en gros œuvre |
DESCRIPTION
14W x 14H feet overhead doors in larger units' Open floor plan to fit individual business needs.
Unit Description:
Depth & Width: 77.6x54 SF
Overhead Doors: 14W x 14H
Max approved Mezzanine (up to 50%): 2092 SF
Entry clear height: 20'
Rear clear height: 25'
Présenté par

2601 E State Hwy 121 - Building 7
Hum, une erreur s’est produite lors de l’envoi de votre message. Veuillez réessayer.
Merci ! Votre message a été envoyé.


