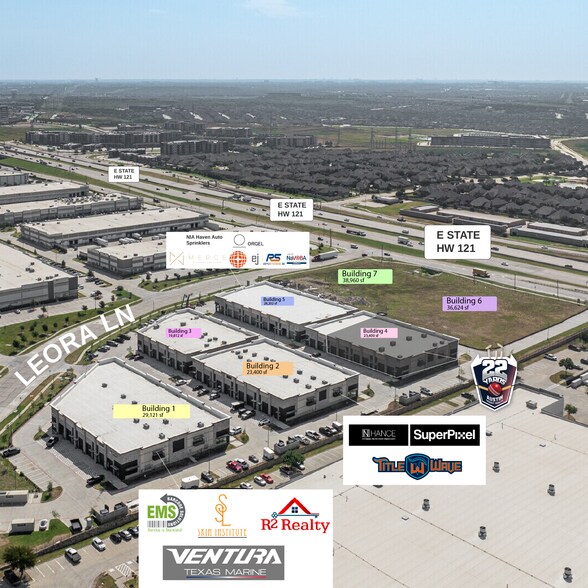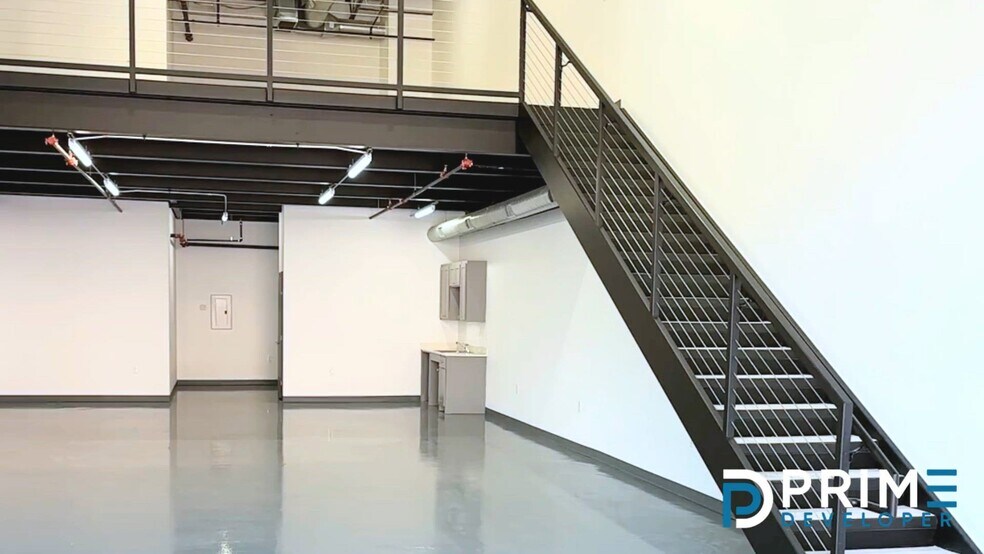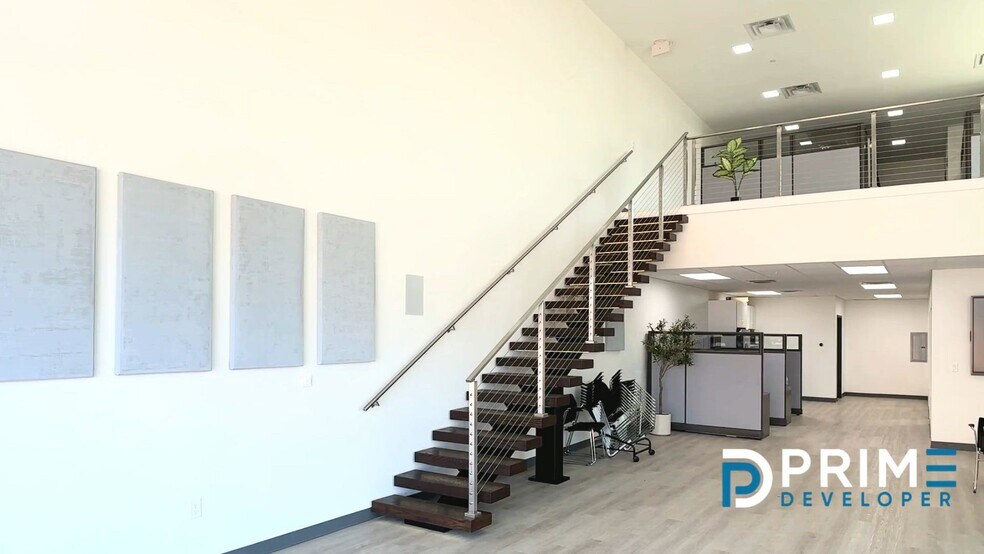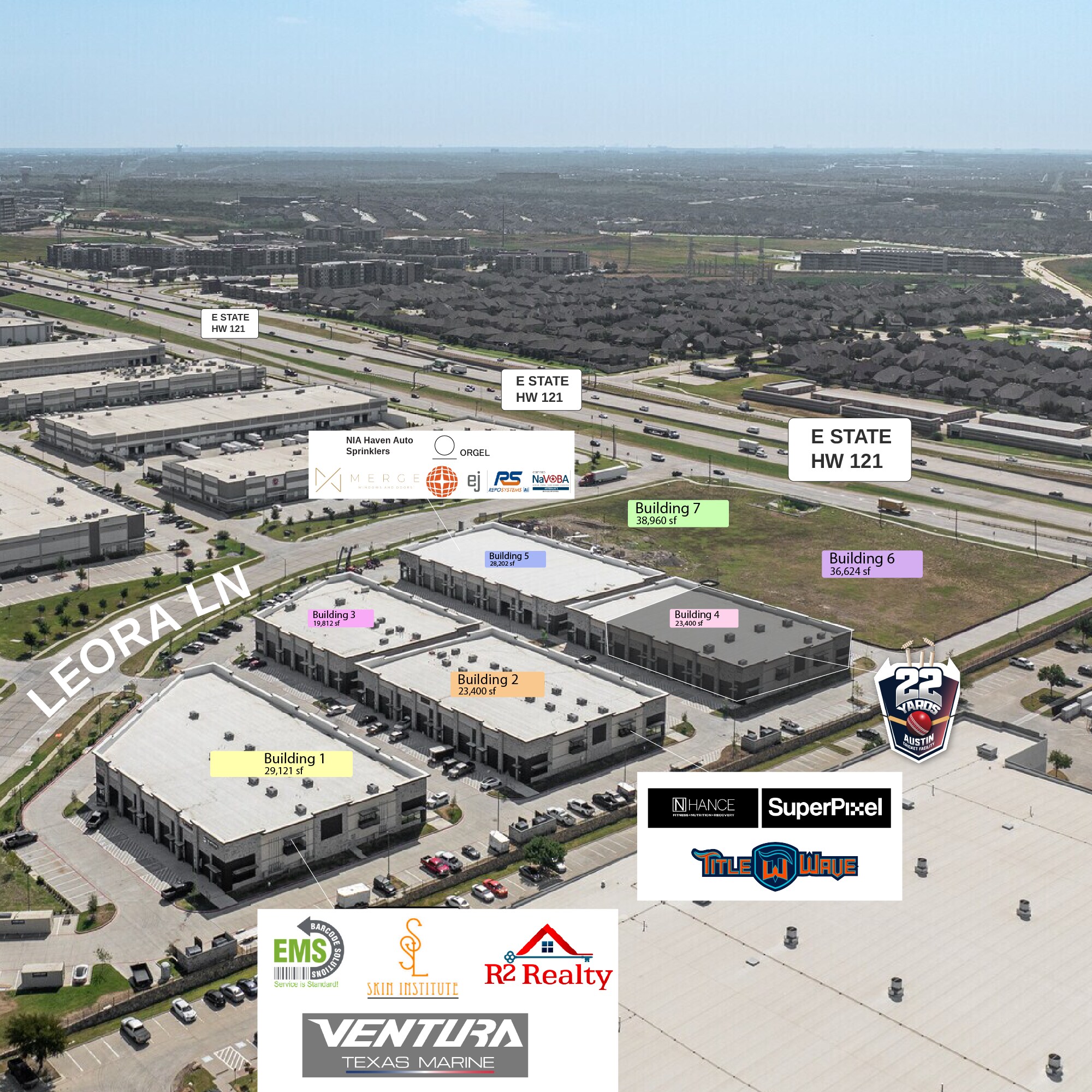Votre e-mail a été envoyé.

2601 E State Highway 121 - Building 6 314-862 m² | À vendre | Lewisville, TX 75056



Certaines informations ont été traduites automatiquement.

INFORMATIONS PRINCIPALES SUR L'INVESTISSEMENT
- Move-in ready flex / showroom / warehouse / office-style units, fully finished or built-to-suit.
- Located on the frontage road of State Highway 121, offering high visibility and exposure to heavy traffic.
- Modern construction (built in 2023) in a fast-growing corridor of North Texas.
- Suite sizes from ˜1,800 to 6,500+ SF, flexible spaces for a variety of uses.
- Easy access / close proximity to major highways & tollways: I-35, Sam Rayburn Tollway, Dallas North Tollway.
RÉSUMÉ ANALYTIQUE
Lewisville PH I, located at 2601 State Hwy 121, Lewisville, TX, is a newly built (2024) property offering 34,216 SF of versatile space. With direct frontage on State Highway 121 and easy access to I-35, Sam Rayburn Tollway, and Dallas North Tollway, it connects to key markets including Lewisville, Carrollton, The Colony, Plano, and Frisco. Designed for flexibility, it can accommodate offices, showrooms, or warehouse setups, with completed shell structures ready for customization.
DATA ROOM Cliquez ici pour accéder à
INFORMATIONS SUR L’IMMEUBLE
| Surface totale de l’immeuble | 6 160 m² | Surface type par étage | 6 160 m² |
| Type de bien | Industriel/Logistique | Année de construction | 2023 |
| Classe d’immeuble | B | Surface du lot | 1,64 ha |
| Étages | 1 | ||
| Zonage | Light Industrial | ||
| Surface totale de l’immeuble | 6 160 m² |
| Type de bien | Industriel/Logistique |
| Classe d’immeuble | B |
| Étages | 1 |
| Surface type par étage | 6 160 m² |
| Année de construction | 2023 |
| Surface du lot | 1,64 ha |
| Zonage | Light Industrial |
CARACTÉRISTIQUES
- Accès 24 h/24
- Mezzanine
- Signalisation
SERVICES PUBLICS
- Eau - Ville
- Égout - Ville
- Chauffage - Électrique
10 LOTS DISPONIBLES
Lot 601
| Surface du lot | 642 m² | Type de vente | Investissement ou propriétaire occupant |
| Usage du lot en coprop. | Bureau | Conditions de vente | Immeuble en gros œuvre |
| Surface du lot | 642 m² |
| Usage du lot en coprop. | Bureau |
| Type de vente | Investissement ou propriétaire occupant |
| Conditions de vente | Immeuble en gros œuvre |
DESCRIPTION
14W x 14H feet overhead doors in larger unit's Open floor plan to fit individual business needs.
Depth & Width: 105.6x43.8 SF
Overhead Doors: 14W x 14H
Max approved Mezzanine (up to 50%): 2303 SF
Entry clear height: 20'
Rear clear height: 25'
NOTES SUR LA VENTE
Each office space is carefully curated with all aspects considered to attract customers. The site spans more than 294,512 square feet and includes 7 buildings, with unit sizes ranging from 3,375 to 9,270 square feet. Regardless of the type of business or industry, you can buy, lease, or opt for a "built-to-suit" option according to your preferences. Ultimately, the goal is to offer optimal plots personalized to your needs and to create an extensive network among business personnel working hard to achieve their goals.
Lot 602
| Surface du lot | 862 m² | Type de vente | Investissement ou propriétaire occupant |
| Usage du lot en coprop. | Bureau | Conditions de vente | Immeuble en gros œuvre |
| Surface du lot | 862 m² |
| Usage du lot en coprop. | Bureau |
| Type de vente | Investissement ou propriétaire occupant |
| Conditions de vente | Immeuble en gros œuvre |
DESCRIPTION
14W x 14H feet overhead doors in larger units' Open floor plan to fit individual business needs.
Unit Description:
Depth & Width: 90x68.8 SF
Overhead Doors: 14W x 14H
Max approved Mezzanine (up to 50%): 3090 SF
Entry clear height: 20'
Rear clear height: 25'
Lot 603
| Surface du lot | 368 m² | Type de vente | Investissement ou propriétaire occupant |
| Usage du lot en coprop. | Local d’activités | Conditions de vente | Immeuble en gros œuvre |
| Surface du lot | 368 m² |
| Usage du lot en coprop. | Local d’activités |
| Type de vente | Investissement ou propriétaire occupant |
| Conditions de vente | Immeuble en gros œuvre |
DESCRIPTION
14W x 14H feet overhead doors in larger units' Open floor plan to fit individual business needs.
Unit Description:
Depth & Width: 105.6x25 SF
Overhead Doors: 14W x 14H
Max approved Mezzanine (up to 50%): 1319 SF
Entry clear height: 20'
Rear clear height: 25'
NOTES SUR LA VENTE
Each office space is carefully curated with all aspects considered to attract customers. The site spans more than 294,512 square feet and includes 7 buildings, with unit sizes ranging from 3,375 to 9,270 square feet. Regardless of the type of business or industry, you can buy, lease, or opt for a "built-to-suit" option according to your preferences. Ultimately, the goal is to offer optimal plots personalized to your needs and to create an extensive network among business personnel working hard to achieve their goals.
Lot 604
| Surface du lot | 314 m² | Type de vente | Investissement ou propriétaire occupant |
| Usage du lot en coprop. | Local d’activités | Conditions de vente | Immeuble en gros œuvre |
| Surface du lot | 314 m² |
| Usage du lot en coprop. | Local d’activités |
| Type de vente | Investissement ou propriétaire occupant |
| Conditions de vente | Immeuble en gros œuvre |
DESCRIPTION
14W x 14H feet overhead doors in larger units' Open floor plan to fit individual business needs.
Unit Description:
Depth & Width: 90x25 SF
Overhead Doors: 14W x 14H
Max approved Mezzanine (up to 50%): 1125 SF
Entry clear height: 20'
Rear clear height: 25'
Lot 605
| Surface du lot | 368 m² | Type de vente | Investissement ou propriétaire occupant |
| Usage du lot en coprop. | Bureau | Conditions de vente | Immeuble en gros œuvre |
| Surface du lot | 368 m² |
| Usage du lot en coprop. | Bureau |
| Type de vente | Investissement ou propriétaire occupant |
| Conditions de vente | Immeuble en gros œuvre |
DESCRIPTION
14W x 14H feet overhead doors in larger units' Open floor plan to fit individual business needs.
Unit Description:
Depth & Width: 105.6x25 SF
Overhead Doors: 14W x 14H
Max approved Mezzanine (up to 50%): 1319 SF
Entry clear height: 20'
Rear clear height: 25'
NOTES SUR LA VENTE
Each office space is carefully curated with all aspects considered to attract customers. The site spans more than 294,512 square feet and includes 7 buildings, with unit sizes ranging from 3,375 to 9,270 square feet. Regardless of the type of business or industry, you can buy, lease, or opt for a "built-to-suit" option according to your preferences. Ultimately, the goal is to offer optimal plots personalized to your needs and to create an extensive network among business personnel working hard to achieve their goals.
Lot 606
| Surface du lot | 314 m² | Type de vente | Investissement ou propriétaire occupant |
| Usage du lot en coprop. | Bureau | Conditions de vente | Immeuble en gros œuvre |
| Surface du lot | 314 m² |
| Usage du lot en coprop. | Bureau |
| Type de vente | Investissement ou propriétaire occupant |
| Conditions de vente | Immeuble en gros œuvre |
DESCRIPTION
14W x 14H feet overhead doors in larger units' Open floor plan to fit individual business needs.
Unit Description:
Depth & Width: 90x25 SF
Overhead Doors: 14W x 14H
Max approved Mezzanine (up to 50%): 1125 SF
Entry clear height: 20'
Rear clear height: 25'
Lot 607
| Surface du lot | 368 m² | Type de vente | Investissement ou propriétaire occupant |
| Usage du lot en coprop. | Bureau | Conditions de vente | Immeuble en gros œuvre |
| Surface du lot | 368 m² |
| Usage du lot en coprop. | Bureau |
| Type de vente | Investissement ou propriétaire occupant |
| Conditions de vente | Immeuble en gros œuvre |
DESCRIPTION
14W x 14H feet overhead doors in larger units' Open floor plan to fit individual business needs.
Unit Description:
Depth & Width: 105.6x25 SF
Overhead Doors: 14W x 14H
Max approved Mezzanine (up to 50%): 1319 SF
Entry clear height: 20'
Rear clear height: 25'
Lot 608
| Surface du lot | 850 m² | Type de vente | Investissement ou propriétaire occupant |
| Usage du lot en coprop. | Local d’activités | Conditions de vente | Immeuble en gros œuvre |
| Surface du lot | 850 m² |
| Usage du lot en coprop. | Local d’activités |
| Type de vente | Investissement ou propriétaire occupant |
| Conditions de vente | Immeuble en gros œuvre |
DESCRIPTION
14W x 14H feet overhead doors in larger units' Open floor plan to fit individual business needs.
Unit Description:
Depth & Width: 90x68.8 SF
Overhead Doors: 14W x 14H
Max approved Mezzanine (up to 50%): 3047 SF
Entry clear height: 20'
Rear clear height: 25'
Lot 609
| Surface du lot | 368 m² | Type de vente | Investissement ou propriétaire occupant |
| Usage du lot en coprop. | Bureau | Conditions de vente | Immeuble en gros œuvre |
| Surface du lot | 368 m² |
| Usage du lot en coprop. | Bureau |
| Type de vente | Investissement ou propriétaire occupant |
| Conditions de vente | Immeuble en gros œuvre |
DESCRIPTION
14W x 14H feet overhead doors in larger units' Open floor plan to fit individual business needs.
Unit Description:
Depth & Width: 105.6x25 SF
Overhead Doors: 14W x 14H
Max approved Mezzanine (up to 50%): 1319 SF
Entry clear height: 20'
Rear clear height: 25'
Lot 611
| Surface du lot | 643 m² | Type de vente | Investissement ou propriétaire occupant |
| Usage du lot en coprop. | Bureau | Conditions de vente | Immeuble en gros œuvre |
| Surface du lot | 643 m² |
| Usage du lot en coprop. | Bureau |
| Type de vente | Investissement ou propriétaire occupant |
| Conditions de vente | Immeuble en gros œuvre |
DESCRIPTION
14W x 14H feet overhead doors in larger units' Open floor plan to fit individual business needs.
Unit Description:
Depth & Width: 105.6x43.8 SF
Overhead Doors: 14W x 14H
Max approved Mezzanine (up to 50%): 2303 SF
Entry clear height: 20'
Rear clear height: 25'
Présenté par

2601 E State Highway 121 - Building 6
Hum, une erreur s’est produite lors de l’envoi de votre message. Veuillez réessayer.
Merci ! Votre message a été envoyé.


