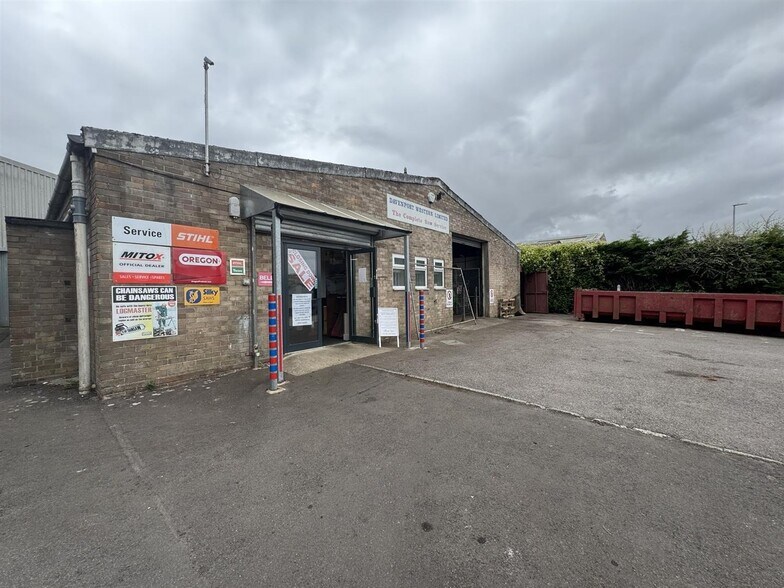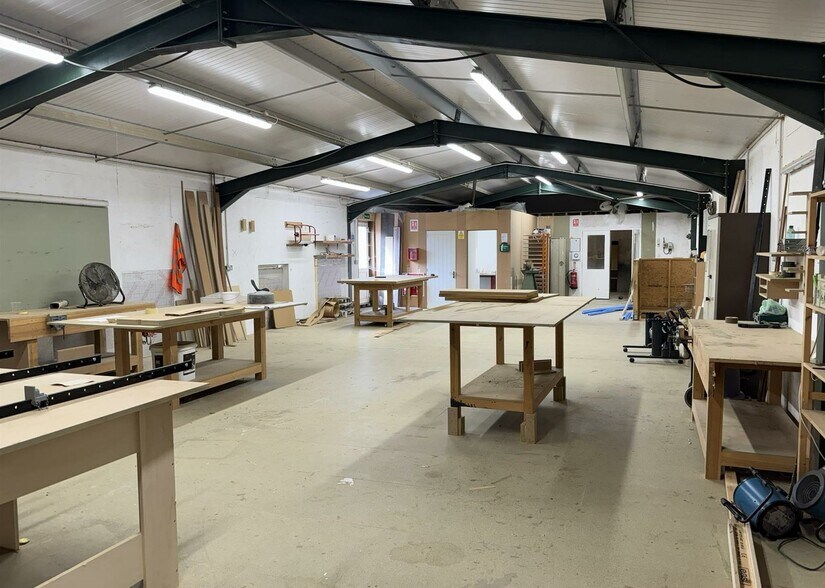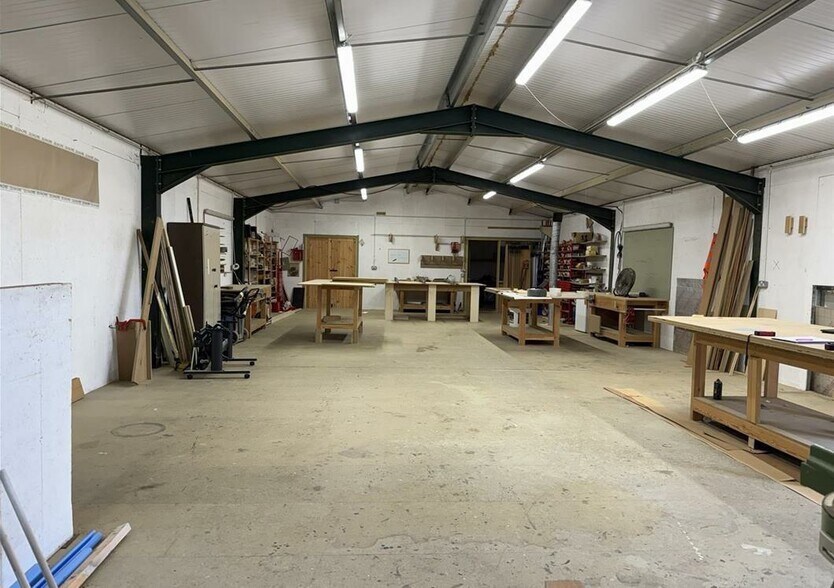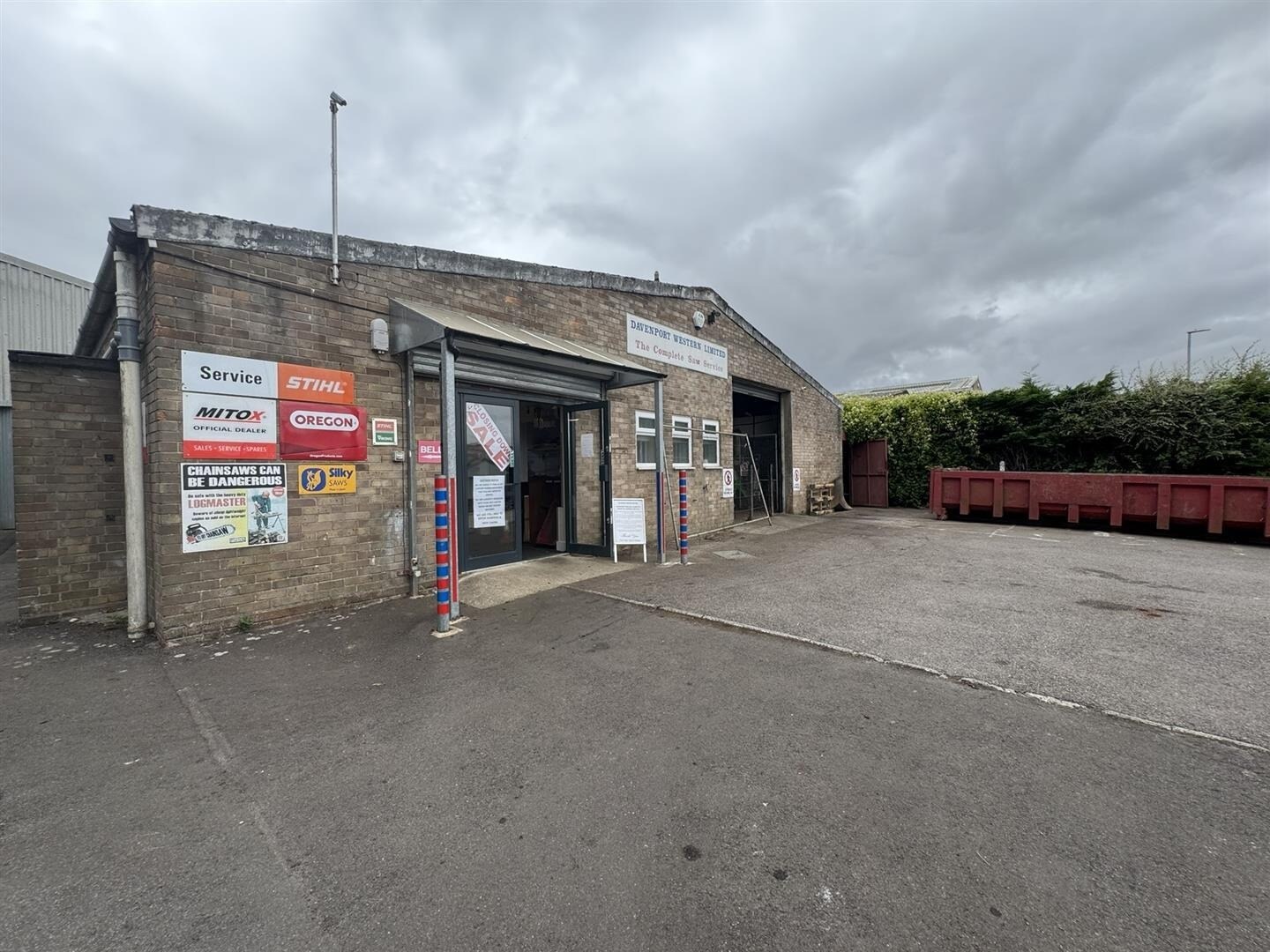Votre e-mail a été envoyé.
Certaines informations ont été traduites automatiquement.
INFORMATIONS PRINCIPALES
- Parking and loading facilities
- Asphalt surfaced parking, loading and access area to the front, with the entrance directly off Oxford Road
- Storage, office and workshop space
TOUS LES ESPACE DISPONIBLES(1)
Afficher les loyers en
- ESPACE
- SURFACE
- DURÉE
- LOYER
- TYPE DE BIEN
- ÉTAT
- DISPONIBLE
The trade counter business unit with workshops and stores comprising 458.68 sq m (4,937 sq ft) of space is available to let separately under a commercial lease on terms to be agreed.
- Classe d’utilisation : B8
- Toilettes incluses dans le bail
- Cour
- Parking and loading facilities
- Cuisine
- Classe de performance énergétique – D
- Trade counter unit
- Storage, office and workshop space
| Espace | Surface | Durée | Loyer | Type de bien | État | Disponible |
| RDC | 459 m² | Négociable | 74,54 € /m²/an 6,21 € /m²/mois 34 188 € /an 2 849 € /mois | Industriel/Logistique | Construction partielle | Maintenant |
RDC
| Surface |
| 459 m² |
| Durée |
| Négociable |
| Loyer |
| 74,54 € /m²/an 6,21 € /m²/mois 34 188 € /an 2 849 € /mois |
| Type de bien |
| Industriel/Logistique |
| État |
| Construction partielle |
| Disponible |
| Maintenant |
RDC
| Surface | 459 m² |
| Durée | Négociable |
| Loyer | 74,54 € /m²/an |
| Type de bien | Industriel/Logistique |
| État | Construction partielle |
| Disponible | Maintenant |
The trade counter business unit with workshops and stores comprising 458.68 sq m (4,937 sq ft) of space is available to let separately under a commercial lease on terms to be agreed.
- Classe d’utilisation : B8
- Cuisine
- Toilettes incluses dans le bail
- Classe de performance énergétique – D
- Cour
- Trade counter unit
- Parking and loading facilities
- Storage, office and workshop space
APERÇU DU BIEN
The property comprises the former premises of Davenport Saws, a trade counter business unit with workshops and stores comprising 458.68 sq m (4,937 sq ft) of ground floor space, which is currently vacant. There is also a later extension providing workshop, storage and office facilities totalling 472.82 sq m (5,089 sq ft) over ground floor and mezzanine. The extension is currently occupied under a seperate commercial lease and providing £10,620 per annum in rental income. The buildings are predominantly steel-framed structures with a mixture of profile steel and brick cladding beneath corrugated cement fibre roof finishes. The property is served by an asphalt surfaced parking, loading and access area to the front, with the entrance directly off Oxford Road. It is in an area of similar business units and forms part of the wider Pen Mill Trading Estate.
FAITS SUR L’INSTALLATION ENTREPÔT
Présenté par

26 Oxford Road
Hum, une erreur s’est produite lors de l’envoi de votre message. Veuillez réessayer.
Merci ! Votre message a été envoyé.





