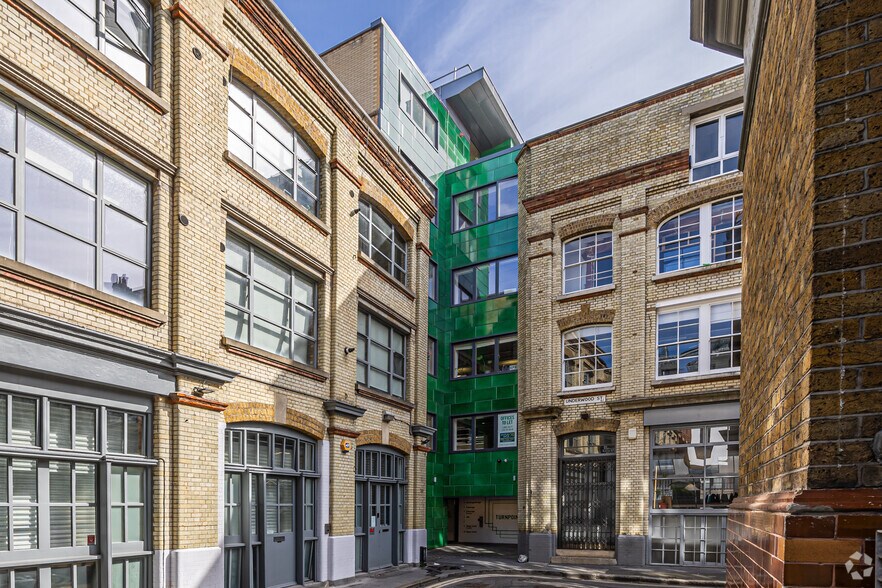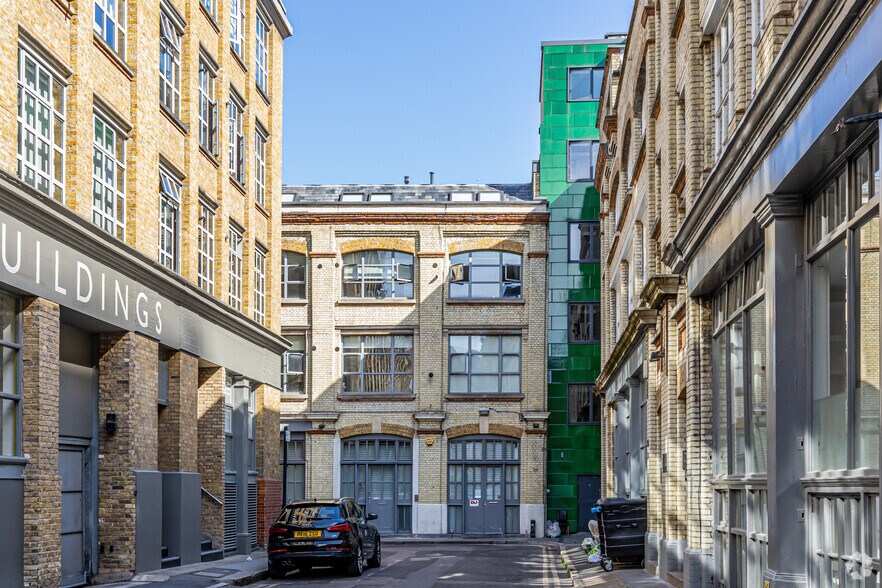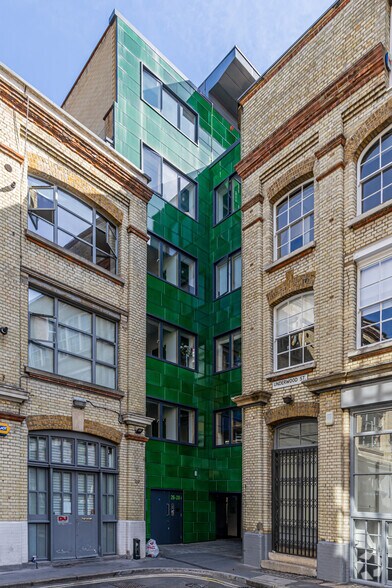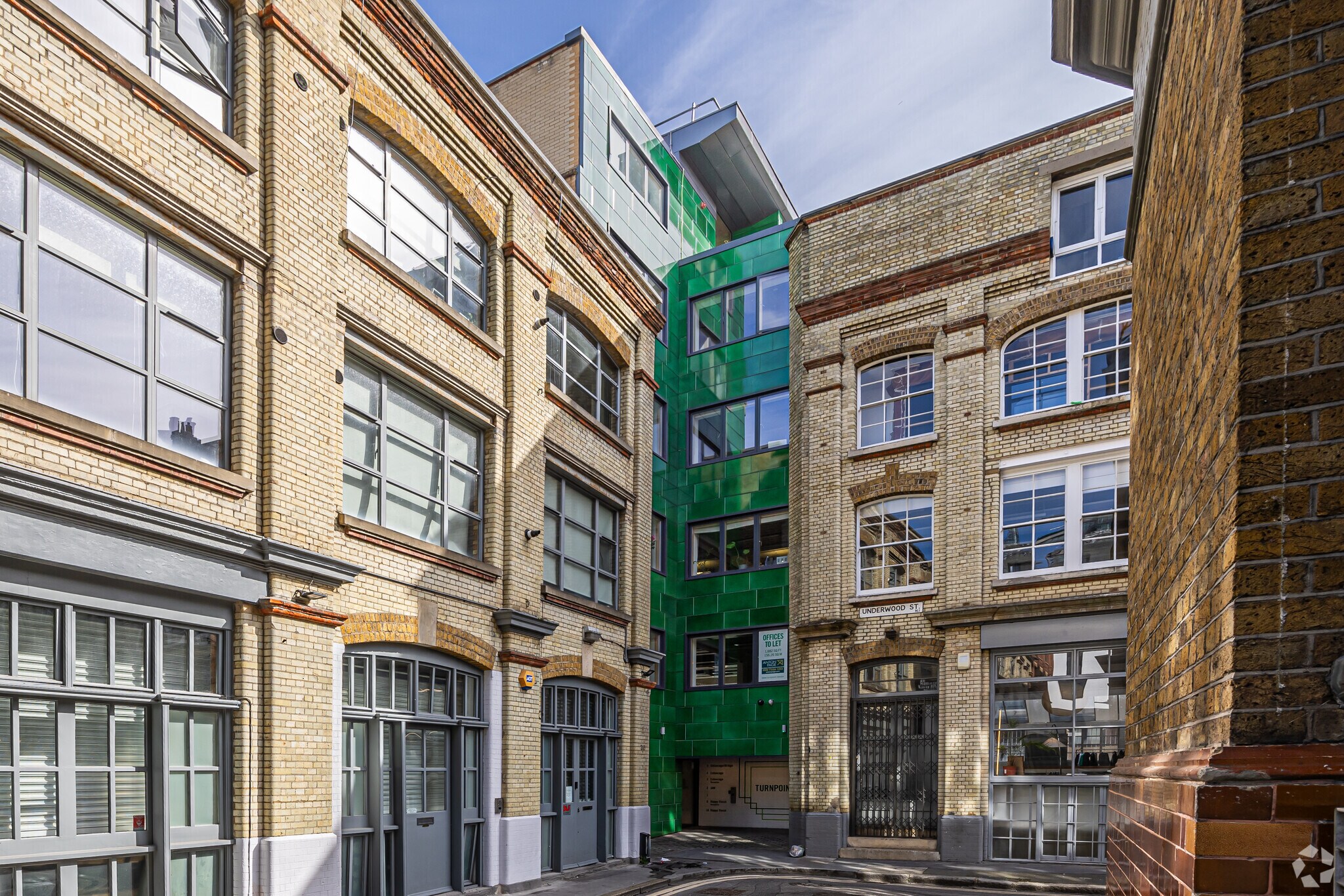Votre e-mail a été envoyé.
Turnpoint 26-28 Underwood St Transfert de propriété disponible de 131-265 m² | Londres N1 7JQ



Certaines informations ont été traduites automatiquement.
INFORMATIONS PRINCIPALES SUR LA CESSION
- Bonnes liaisons routières
- Proche des commodités locales
- Bonnes liaisons de transport
TOUS LES ESPACES DISPONIBLES(2)
Afficher les loyers en
- ESPACE
- SURFACE
- DURÉE
- LOYER
- TYPE DE BIEN
- ÉTAT
- DISPONIBLE
The office space is situated on the ground floor of the property and contains a large board room, desks, and a kitchenette. The lower ground floor of the office is currently being used as editing suites but would also be suitable for conventional office space. Due to the nature of the existing fit out, the space could easily be adjusted / accessorized in order to suit an occupier's bespoke requirements. Amenities: Excellent natural light, Lava-Stone green tiled entrance, Double glazed windows, Exposed concrete ceilings, Exposed services, VRF Air Conditioning, Male / Female w/c, Fully Fitted, kitchenette, Outside courtyard terrace and Large basement bike storage. The existing lease is for a term of years expiring on the 24th Feb 2026. If a longer term is required, the headlease could be surrendered and a new lease granted for a term of years to be agreed with the existing Landlord.
- Classe d’utilisation : E
- Entièrement aménagé comme Bureau standard
- Convient pour 4 à 12 personnes
- Climatisation centrale
- Entièrement moquetté
- WC pour hommes et femmes
- Entièrement équipé, prêt à l'emploi
- Espace de cession disponible auprès de l’occupant actuel
- Principalement open space
- Peut être associé à un ou plusieurs espaces supplémentaires pour obtenir jusqu’à 265 m² d’espace adjacent.
- Cuisine
- Toilettes incluses dans le bail
- Douches et vestiaires
- Climatisation VRF
The office space is situated on the ground floor of the property and contains a large board room, desks, and a kitchenette. The lower ground floor of the office is currently being used as editing suites but would also be suitable for conventional office space. Due to the nature of the existing fit out, the space could easily be adjusted / accessorized in order to suit an occupier's bespoke requirements. Amenities: Excellent natural light, Lava-Stone green tiled entrance, Double glazed windows, Exposed concrete ceilings, Exposed services, VRF Air Conditioning, Male / Female w/c, Fully Fitted, kitchenette, Outside courtyard terrace and Large basement bike storage. The existing lease is for a term of years expiring on the 24th Feb 2026. If a longer term is required, the headlease could be surrendered and a new lease granted for a term of years to be agreed with the existing Landlord.
- Classe d’utilisation : E
- Entièrement aménagé comme Bureau standard
- Convient pour 4 à 12 personnes
- Climatisation centrale
- Entièrement moquetté
- WC pour hommes et femmes
- Entièrement équipé, prêt à l'emploi
- Espace de cession disponible auprès de l’occupant actuel
- Principalement open space
- Peut être associé à un ou plusieurs espaces supplémentaires pour obtenir jusqu’à 265 m² d’espace adjacent.
- Cuisine
- Toilettes incluses dans le bail
- Douches et vestiaires
- Climatisation VRF
| Espace | Surface | Durée | Loyer | Type de bien | État | Disponible |
| Niveau inférieur | 135 m² | Févr. 2026 | 626,49 € /m²/an 52,21 € /m²/mois 84 394 € /an 7 033 € /mois | Bureau | Construction achevée | 30 jours |
| RDC | 131 m² | Févr. 2026 | 626,49 € /m²/an 52,21 € /m²/mois 81 892 € /an 6 824 € /mois | Bureau | Construction achevée | 30 jours |
Niveau inférieur
| Surface |
| 135 m² |
| Durée |
| Févr. 2026 |
| Loyer |
| 626,49 € /m²/an 52,21 € /m²/mois 84 394 € /an 7 033 € /mois |
| Type de bien |
| Bureau |
| État |
| Construction achevée |
| Disponible |
| 30 jours |
RDC
| Surface |
| 131 m² |
| Durée |
| Févr. 2026 |
| Loyer |
| 626,49 € /m²/an 52,21 € /m²/mois 81 892 € /an 6 824 € /mois |
| Type de bien |
| Bureau |
| État |
| Construction achevée |
| Disponible |
| 30 jours |
Niveau inférieur
| Surface | 135 m² |
| Durée | Févr. 2026 |
| Loyer | 626,49 € /m²/an |
| Type de bien | Bureau |
| État | Construction achevée |
| Disponible | 30 jours |
The office space is situated on the ground floor of the property and contains a large board room, desks, and a kitchenette. The lower ground floor of the office is currently being used as editing suites but would also be suitable for conventional office space. Due to the nature of the existing fit out, the space could easily be adjusted / accessorized in order to suit an occupier's bespoke requirements. Amenities: Excellent natural light, Lava-Stone green tiled entrance, Double glazed windows, Exposed concrete ceilings, Exposed services, VRF Air Conditioning, Male / Female w/c, Fully Fitted, kitchenette, Outside courtyard terrace and Large basement bike storage. The existing lease is for a term of years expiring on the 24th Feb 2026. If a longer term is required, the headlease could be surrendered and a new lease granted for a term of years to be agreed with the existing Landlord.
- Classe d’utilisation : E
- Espace de cession disponible auprès de l’occupant actuel
- Entièrement aménagé comme Bureau standard
- Principalement open space
- Convient pour 4 à 12 personnes
- Peut être associé à un ou plusieurs espaces supplémentaires pour obtenir jusqu’à 265 m² d’espace adjacent.
- Climatisation centrale
- Cuisine
- Entièrement moquetté
- Toilettes incluses dans le bail
- WC pour hommes et femmes
- Douches et vestiaires
- Entièrement équipé, prêt à l'emploi
- Climatisation VRF
RDC
| Surface | 131 m² |
| Durée | Févr. 2026 |
| Loyer | 626,49 € /m²/an |
| Type de bien | Bureau |
| État | Construction achevée |
| Disponible | 30 jours |
The office space is situated on the ground floor of the property and contains a large board room, desks, and a kitchenette. The lower ground floor of the office is currently being used as editing suites but would also be suitable for conventional office space. Due to the nature of the existing fit out, the space could easily be adjusted / accessorized in order to suit an occupier's bespoke requirements. Amenities: Excellent natural light, Lava-Stone green tiled entrance, Double glazed windows, Exposed concrete ceilings, Exposed services, VRF Air Conditioning, Male / Female w/c, Fully Fitted, kitchenette, Outside courtyard terrace and Large basement bike storage. The existing lease is for a term of years expiring on the 24th Feb 2026. If a longer term is required, the headlease could be surrendered and a new lease granted for a term of years to be agreed with the existing Landlord.
- Classe d’utilisation : E
- Espace de cession disponible auprès de l’occupant actuel
- Entièrement aménagé comme Bureau standard
- Principalement open space
- Convient pour 4 à 12 personnes
- Peut être associé à un ou plusieurs espaces supplémentaires pour obtenir jusqu’à 265 m² d’espace adjacent.
- Climatisation centrale
- Cuisine
- Entièrement moquetté
- Toilettes incluses dans le bail
- WC pour hommes et femmes
- Douches et vestiaires
- Entièrement équipé, prêt à l'emploi
- Climatisation VRF
APERÇU DU BIEN
Le 26 — 28 Underwood Street est idéalement situé à environ 0,6 km de la station de métro Old Street et à une courte distance des nombreux restaurants proposés dans la région. Outre Old Street, Angel, Shoreditch High St et Hoxton se trouvent tous deux à une courte distance de la propriété en question. Underwood Street se trouve à quelques minutes en voiture de City Road (A501), qui rejoint la M40 à l'ouest et permet un accès rapide et facile au nord et à l'est de Londres en véhicule.
- Cuisine
- Terrasse sur le toit
- Local à vélos
- Toilettes incluses dans le bail
- Accès direct à l’ascenseur
- Lumière naturelle
- Douches
- Climatisation
- Raised Floor System
INFORMATIONS SUR L’IMMEUBLE
| Espace total disponible | 265 m² | Surface utile brute | 1 017 m² |
| Type de bien | Bureau | Année de construction/rénovation | 1959/2015 |
| Classe d’immeuble | B |
| Espace total disponible | 265 m² |
| Type de bien | Bureau |
| Classe d’immeuble | B |
| Surface utile brute | 1 017 m² |
| Année de construction/rénovation | 1959/2015 |
Présenté par

Turnpoint | 26-28 Underwood St
Hum, une erreur s’est produite lors de l’envoi de votre message. Veuillez réessayer.
Merci ! Votre message a été envoyé.





