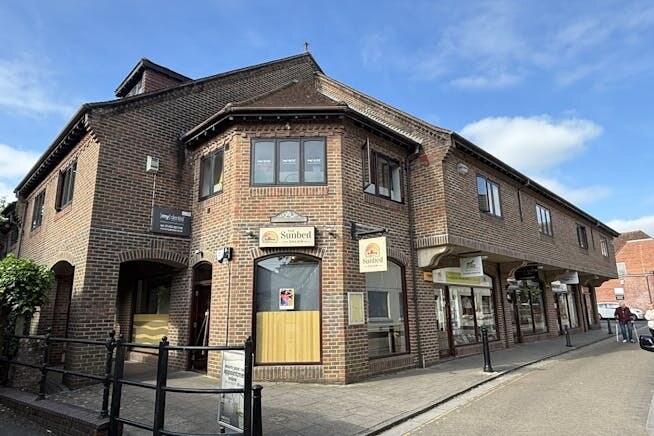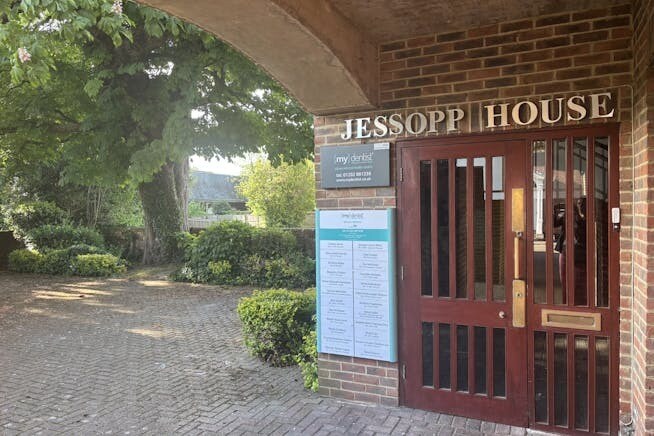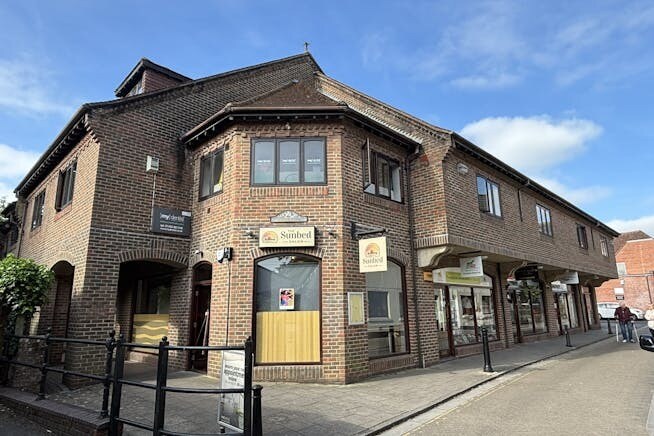Votre e-mail a été envoyé.

Jessop House 26-28 Mill Ln Bureaux/Médical | 250 m² | À louer | Wimborne BH21 1JQ


Certaines informations ont été traduites automatiquement.

INFORMATIONS PRINCIPALES
- Town centre location
- Located in an excellent position for the main shopping facilities
- Timber double glazed windows
TOUS LES ESPACE DISPONIBLES(1)
Afficher les loyers en
- ESPACE
- SURFACE
- DURÉE
- LOYER
- TYPE DE BIEN
- ÉTAT
- DISPONIBLE
The premises are available by way of an effective Full Repairing and Insuring lease for a term to be agreed at £40,000 per annum exclusive of business rates, service charge and VAT. The premises offer a rare opportunity to acquire fully fitted medical accommodation which comprise 6 surgeries, a large reception and waiting room, sterilization room, staff room, training room, second waiting area and offices. The surgeries have vinyl flooring and are fitted with heating/cooling units, sinks, water, drainage and storage. The general specification includes the following: • A combination of suspended, plastered and artex ceilings • A mix of LED inset and category 2 surface mounted lighting • Wall mounted heating/cooling units • Vinyl flooring in the surgery areas • Carpet and laminate flooring in the reception areas and corridors • Timber double glazed windows • Staircase and lift serving the first floor • Male and female toilets • Staff room with small kitchen
- Classe d’utilisation : E
- Principalement open space
- Aire de réception
- Entreposage sécurisé
- Fully fitted for medical use
- Sterilization room
- Waiting area
- Entièrement aménagé comme Cabinet dentaire
- Convient pour 7 à 22 personnes
- Plafonds suspendus
- Toilettes dans les parties communes
- Approx. net floor area of 250 sq m (2,691 sq ft)
- Staff room
| Espace | Surface | Durée | Loyer | Type de bien | État | Disponible |
| 1er étage | 250 m² | Négociable | 183,84 € /m²/an 15,32 € /m²/mois 45 960 € /an 3 830 € /mois | Bureaux/Médical | Construction achevée | Maintenant |
1er étage
| Surface |
| 250 m² |
| Durée |
| Négociable |
| Loyer |
| 183,84 € /m²/an 15,32 € /m²/mois 45 960 € /an 3 830 € /mois |
| Type de bien |
| Bureaux/Médical |
| État |
| Construction achevée |
| Disponible |
| Maintenant |
1er étage
| Surface | 250 m² |
| Durée | Négociable |
| Loyer | 183,84 € /m²/an |
| Type de bien | Bureaux/Médical |
| État | Construction achevée |
| Disponible | Maintenant |
The premises are available by way of an effective Full Repairing and Insuring lease for a term to be agreed at £40,000 per annum exclusive of business rates, service charge and VAT. The premises offer a rare opportunity to acquire fully fitted medical accommodation which comprise 6 surgeries, a large reception and waiting room, sterilization room, staff room, training room, second waiting area and offices. The surgeries have vinyl flooring and are fitted with heating/cooling units, sinks, water, drainage and storage. The general specification includes the following: • A combination of suspended, plastered and artex ceilings • A mix of LED inset and category 2 surface mounted lighting • Wall mounted heating/cooling units • Vinyl flooring in the surgery areas • Carpet and laminate flooring in the reception areas and corridors • Timber double glazed windows • Staircase and lift serving the first floor • Male and female toilets • Staff room with small kitchen
- Classe d’utilisation : E
- Entièrement aménagé comme Cabinet dentaire
- Principalement open space
- Convient pour 7 à 22 personnes
- Aire de réception
- Plafonds suspendus
- Entreposage sécurisé
- Toilettes dans les parties communes
- Fully fitted for medical use
- Approx. net floor area of 250 sq m (2,691 sq ft)
- Sterilization room
- Staff room
- Waiting area
APERÇU DU BIEN
The property comprises a purpose-built, 3 storey detached building with excellent frontage to Mill Lane. The property has brickwork construction under a pitched and tiled roof. The ground floor comprises 5 retail units and an entrance at the side of the property provides access to the first and second floors. The premises are situated in Mill Lane which is part of a busy main circuit route accessed from The Square and leading to the Co-Op and Waitrose supermarket's as well as the Crown Mead shopping precinct. Jessopp House occupies an excellent position for the main shopping facilities and public car parks within the town. Wimborne has a wide variety of national and independent retailers and restaurants within the town. Wimborne is located approximately 5 miles north of Poole and 10 miles from Bournemouth town centre.
- Cuisine
- Toilettes incluses dans le bail
INFORMATIONS SUR L’IMMEUBLE
OCCUPANTS
- ÉTAGE
- NOM DE L’OCCUPANT
- SECTEUR D’ACTIVITÉ
- RDC
- Mr P Swaffield
- Enseigne
- Inconnu
- Mydentist
- Santé et assistance sociale
- RDC
- The Wood Fired Piadizza Co
- Enseigne
Présenté par

Jessop House | 26-28 Mill Ln
Hum, une erreur s’est produite lors de l’envoi de votre message. Veuillez réessayer.
Merci ! Votre message a été envoyé.





