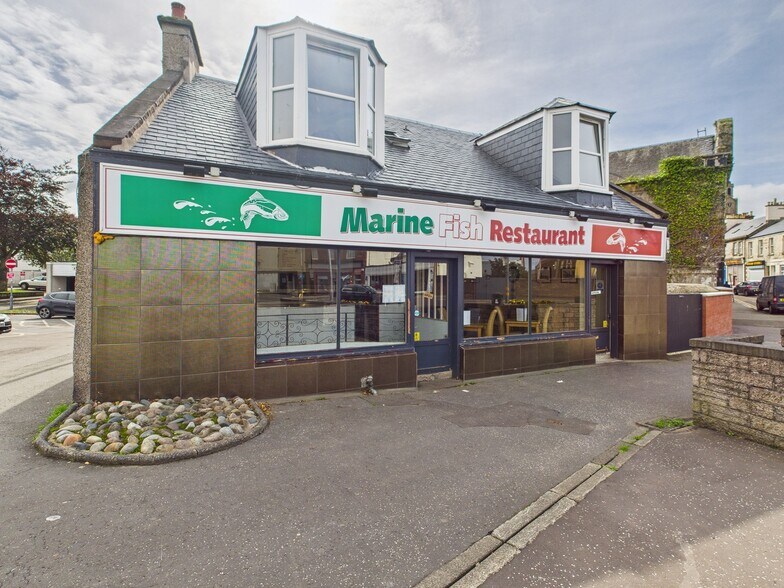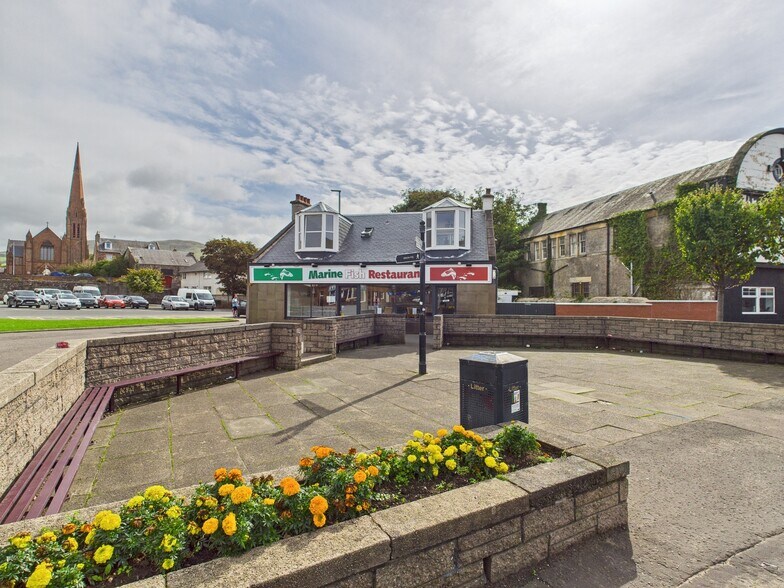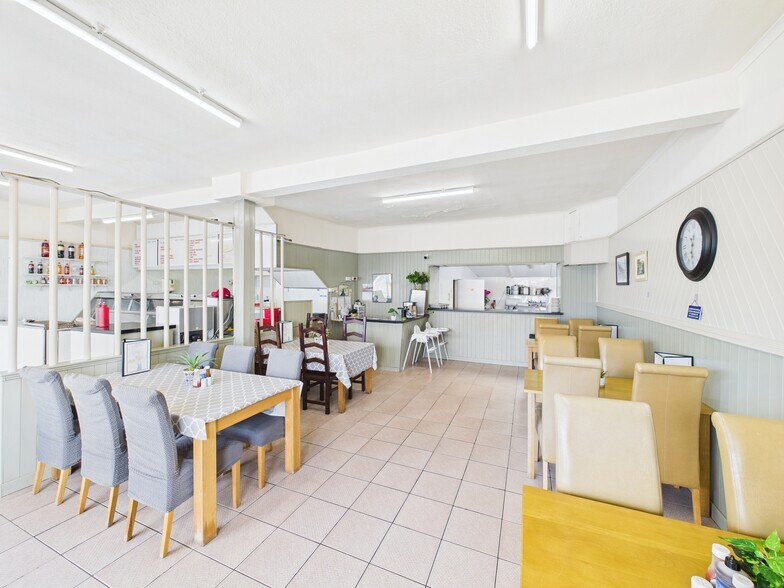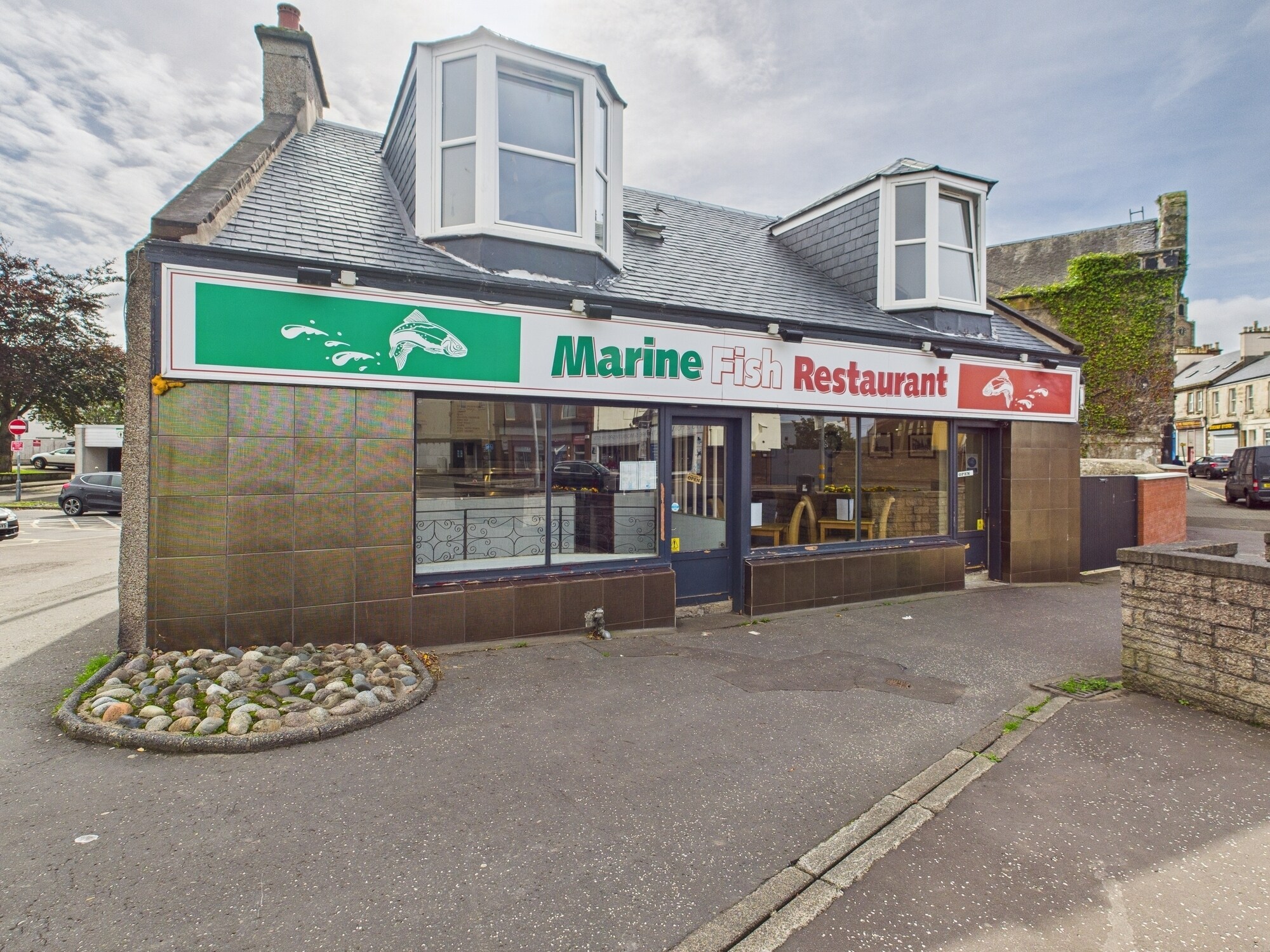Votre e-mail a été envoyé.
Certaines informations ont été traduites automatiquement.
INFORMATIONS PRINCIPALES
- Fully fitted restaurant/hot food takeaway.
- Adjacent to large public car park.
- For Sale - Offers over £190,000.
- No VAT payable upon purchase price/rent.
- Prominent location in popular seaside town, located directly on the A77.
- Net Internal Area approx. 232.64 sq. m. (2,504 sq. ft.).
- To Let - Offers over £18,000 per annum.
- 100% rates remission available to qualifying occupiers.
DISPONIBILITÉ DE L’ESPACE (2)
Afficher le tarif en
- ESPACE
- SURFACE
- DURÉE
- LOYER
- TYPE
| Espace | Surface | Durée | Loyer | Type de loyer | ||
| RDC | 177 m² | Négociable | 117,14 € /m²/an 9,76 € /m²/mois 20 688 € /an 1 724 € /mois | Toutes réparations et assurance | ||
| 1er étage | 56 m² | Négociable | 369,30 € /m²/an 30,77 € /m²/mois 20 688 € /an 1 724 € /mois | Toutes réparations et assurance |
RDC
The subjects comprise a detached ground floor and attic restaurant premises of traditional sandstone construction surmounted in a pitched and newly slated roof supplemented by various rear extensions of brick construction, roughcast rendered externally with shallow pitched roofs clad in profile metal sheeting. The ground floor of the premises offers a restaurant and ancillary accommodation whilst an owner’s accommodation forms the attic space. The owner’s accommodation is currently utilised as storage with modernisation works should a new tenant wish to use the space as habitable accommodation. The former ice cream kiosk to the side elevation will be included in any sale/lease, however access is not currently available. Windows to the ground floor front elevation are of timber glazed whilst the remainder of the windows are of modern double glazed uPVC style. Internally, flooring is of concrete on the ground floor in a mixture of tiled finishes with suspended timber on the first floor. Internal walls in the main are of brick construction in a mix of wood panelled wet wall and painted finishes. Ceilings are of plasterboard/lathe and plaster in painted finishes. The property benefits from a substantial restaurant fit out with all equipment, fixtures and fittings available under the terms of a sale/lease. Mains services are of gas, 3-phase electricity, water and drainage. The above floor areas have been calculated on a Net Internal Floor Area basis in accordance with the RICS Code of Measuring Practice (6th Edition).
1er étage
Types de service
Le montant du loyer et le type de service que l’occupant (locataire) est tenu de payer au propriétaire (bailleur) sur la durée du bail sont négociés avant la signature du bail par les deux parties. Le type de service varie en fonction des services fournis. Contacter le broker chargé de l’annonce pour bien comprendre les coûts associés ou les dépenses supplémentaires pour chaque type de service.
1. Toutes réparations et assurance: Toutes les obligations de réparation et d’assurance du bien (ou de leur part de bien) à l’interne et à l’externe.
2. Réparations internes seulement: L'occupant est responsable des réparations internes seulement. Le propriétaire est responsable des réparations structurelles et externes.
3. Réparations internes et assurance: L'occupant est responsable des réparations internes et de l'assurance pour les parties internes du bien seulement. Le propriétaire est responsable des réparations structurelles et externes.
4. Négociable ou à déterminer: Cette option est utilisée lorsque le contact de location ne fournit pas le type de service.
INFORMATIONS SUR L’IMMEUBLE
| Espace total disponible | 233 m² | Surface commerciale utile | 233 m² |
| Type de bien | Local commercial | Année de construction | 1905 |
| Sous-type de bien | Restauration rapide |
| Espace total disponible | 233 m² |
| Type de bien | Local commercial |
| Sous-type de bien | Restauration rapide |
| Surface commerciale utile | 233 m² |
| Année de construction | 1905 |
PRINCIPAUX COMMERCES À PROXIMITÉ







Présenté par

26-26 Bridge Street
Hum, une erreur s’est produite lors de l’envoi de votre message. Veuillez réessayer.
Merci ! Votre message a été envoyé.






