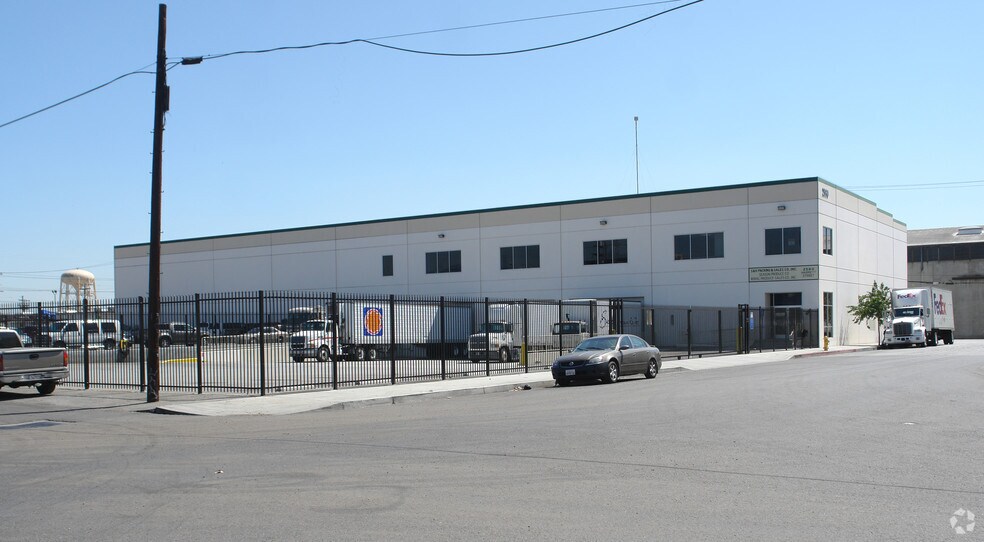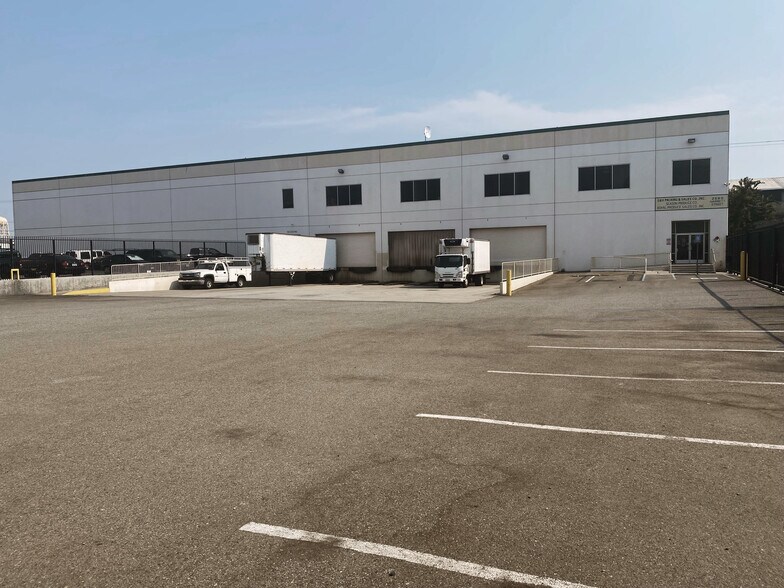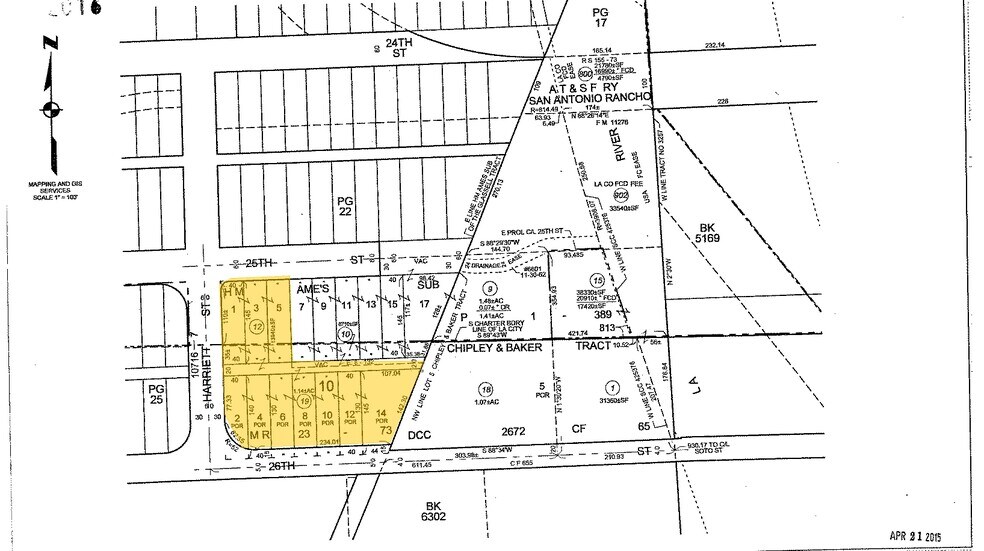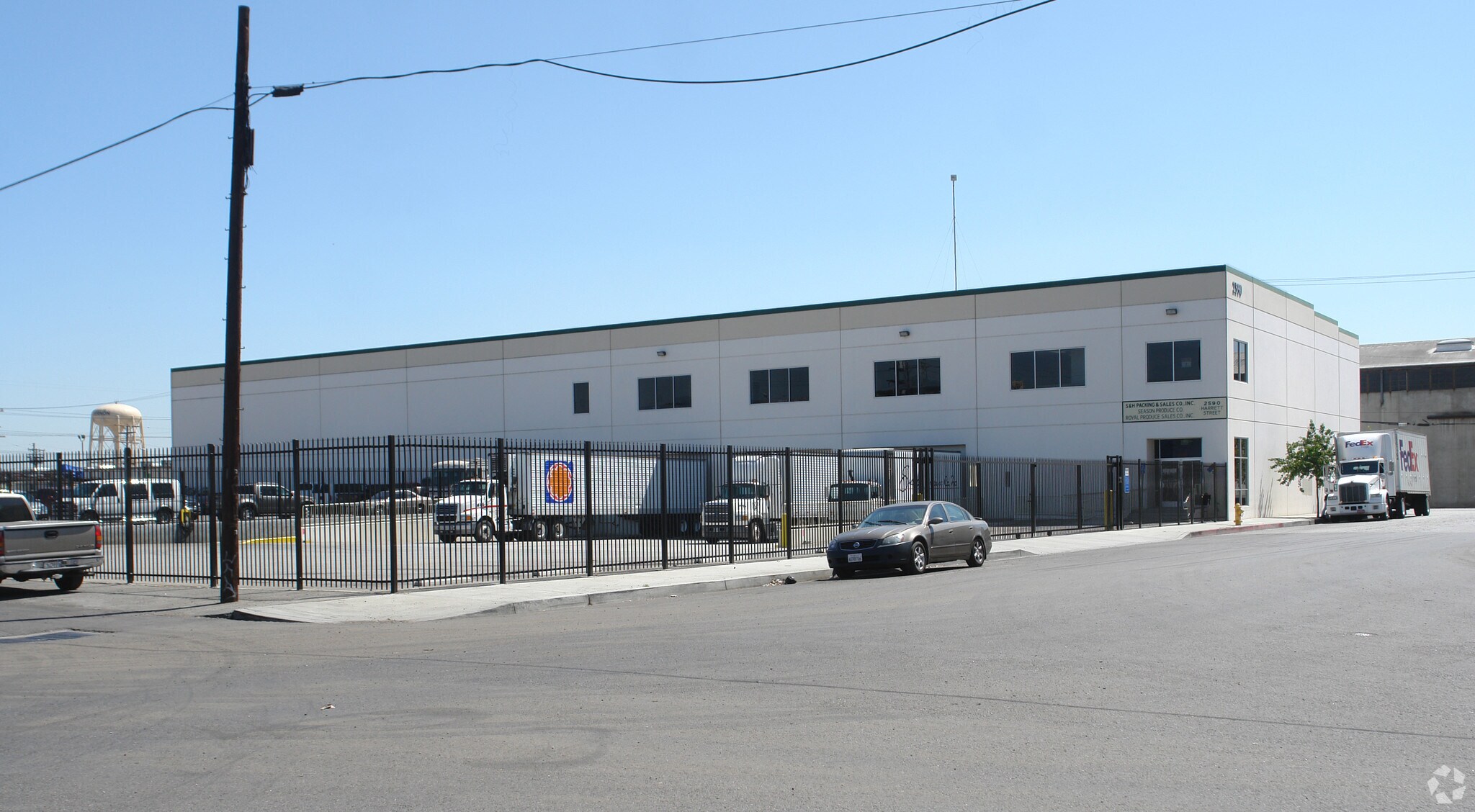Votre e-mail a été envoyé.
2590 Harriet St Industriel/Logistique 3 354 m² À vendre Vernon, CA 90058 15 961 875 € (4 759,21 €/m²)



Certaines informations ont été traduites automatiquement.
INFORMATIONS PRINCIPALES SUR L'INVESTISSEMENT
- Brand new roof with extended warranty / new skylights
- Refrigeration upgrades
- Cooler space of 8,591 SF
- Full office renovation, including all new office & warehouse restrooms
- Four ripening rooms with total of 2,434 SF
- Close proximity to DTLA & highly sought after Alameda Produce Corridor
RÉSUMÉ ANALYTIQUE
The building includes heavy power of 1,200 amps leaving ample room for future freezer or cooler expansion, and the fully fenced and secure site, includes two separate access points, six dock high loading positions, and two grade level doors.
The property has undergone major renovations completed by the owner, including a brand new roof with an extended warranty, a full office renovation, building painting, refrigeration upgrades, HVAC repairs, new skylights, ADA improvements (including elevator repairs), and asphalt/ concrete repairs.
INFORMATIONS SUR L’IMMEUBLE
| Prix | 15 961 875 € | Nb d’étages | 1 |
| Prix par m² | 4 759,21 € | Année de construction | 2002 |
| Type de vente | Investissement ou propriétaire occupant | Occupation | Mono |
| Type de bien | Industriel/Logistique | Ratio de stationnement | 0,05/1 000 m² |
| Sous-type de bien | Entrepôt | Hauteur libre du plafond | 8,53 m |
| Classe d’immeuble | B | Nb de portes élevées/de chargement | 6 |
| Surface du lot | 0,58 ha | Nb d’accès plain-pied/portes niveau du sol | 2 |
| Surface utile brute | 3 354 m² | ||
| Zonage | LAM3, Vernon - Fabrication légère | ||
| Prix | 15 961 875 € |
| Prix par m² | 4 759,21 € |
| Type de vente | Investissement ou propriétaire occupant |
| Type de bien | Industriel/Logistique |
| Sous-type de bien | Entrepôt |
| Classe d’immeuble | B |
| Surface du lot | 0,58 ha |
| Surface utile brute | 3 354 m² |
| Nb d’étages | 1 |
| Année de construction | 2002 |
| Occupation | Mono |
| Ratio de stationnement | 0,05/1 000 m² |
| Hauteur libre du plafond | 8,53 m |
| Nb de portes élevées/de chargement | 6 |
| Nb d’accès plain-pied/portes niveau du sol | 2 |
| Zonage | LAM3, Vernon - Fabrication légère |
CARACTÉRISTIQUES
- Glacière
- Terrain clôturé
SERVICES PUBLICS
- Éclairage
- Eau
- Égout
- Chauffage
DISPONIBILITÉ DE L’ESPACE
- ESPACE
- SURFACE
- TYPE DE BIEN
- ÉTAT
- DISPONIBLE
Kidder Mathews est ravi de présenter à la vente ou à la location un entrepôt frigorifique autonome de 3 355 m² situé sur un terrain de 0,58 hectare à Vernon, Californie. Cet entrepôt moderne en béton préfabriqué, construit en 2002, offre une hauteur libre de 8,5 mètres et est équipé de rayonnages fonctionnels déjà en place. Il comprend trois chambres froides distinctes totalisant 798 m², ainsi que quatre salles de mûrissement à température contrôlée d'une superficie totale de 226 m². Le bâtiment dispose d'une alimentation électrique puissante de 1 200 ampères, offrant une marge suffisante pour une éventuelle extension des zones de congélation ou de réfrigération. Le site, entièrement clôturé et sécurisé, propose deux points d'accès distincts, six quais de chargement à hauteur de quai, ainsi que deux portes de plain-pied. La propriété a bénéficié de rénovations majeures réalisées par le propriétaire, notamment un toit neuf avec une garantie prolongée, une rénovation complète des bureaux, une nouvelle peinture du bâtiment, des améliorations des systèmes de réfrigération, des réparations de la climatisation (HVAC), l'installation de nouveaux puits de lumière, des mises aux normes ADA (y compris des réparations d'ascenseur), ainsi que des travaux de réparation d'asphalte et de béton.
| Espace | Surface | Type de bien | État | Disponible |
| 1er étage | 3 359 m² | Industriel/Logistique | - | 30 jours |
1er étage
| Surface |
| 3 359 m² |
| Type de bien |
| Industriel/Logistique |
| État |
| - |
| Disponible |
| 30 jours |
1er étage
| Surface | 3 359 m² |
| Type de bien | Industriel/Logistique |
| État | - |
| Disponible | 30 jours |
Kidder Mathews est ravi de présenter à la vente ou à la location un entrepôt frigorifique autonome de 3 355 m² situé sur un terrain de 0,58 hectare à Vernon, Californie. Cet entrepôt moderne en béton préfabriqué, construit en 2002, offre une hauteur libre de 8,5 mètres et est équipé de rayonnages fonctionnels déjà en place. Il comprend trois chambres froides distinctes totalisant 798 m², ainsi que quatre salles de mûrissement à température contrôlée d'une superficie totale de 226 m². Le bâtiment dispose d'une alimentation électrique puissante de 1 200 ampères, offrant une marge suffisante pour une éventuelle extension des zones de congélation ou de réfrigération. Le site, entièrement clôturé et sécurisé, propose deux points d'accès distincts, six quais de chargement à hauteur de quai, ainsi que deux portes de plain-pied. La propriété a bénéficié de rénovations majeures réalisées par le propriétaire, notamment un toit neuf avec une garantie prolongée, une rénovation complète des bureaux, une nouvelle peinture du bâtiment, des améliorations des systèmes de réfrigération, des réparations de la climatisation (HVAC), l'installation de nouveaux puits de lumière, des mises aux normes ADA (y compris des réparations d'ascenseur), ainsi que des travaux de réparation d'asphalte et de béton.
TAXES FONCIÈRES
| N° de parcelle | Évaluation des aménagements | 7 769 294 € | |
| Évaluation du terrain | 4 246 009 € | Évaluation totale | 12 015 303 € |
TAXES FONCIÈRES
Présenté par

2590 Harriet St
Hum, une erreur s’est produite lors de l’envoi de votre message. Veuillez réessayer.
Merci ! Votre message a été envoyé.



