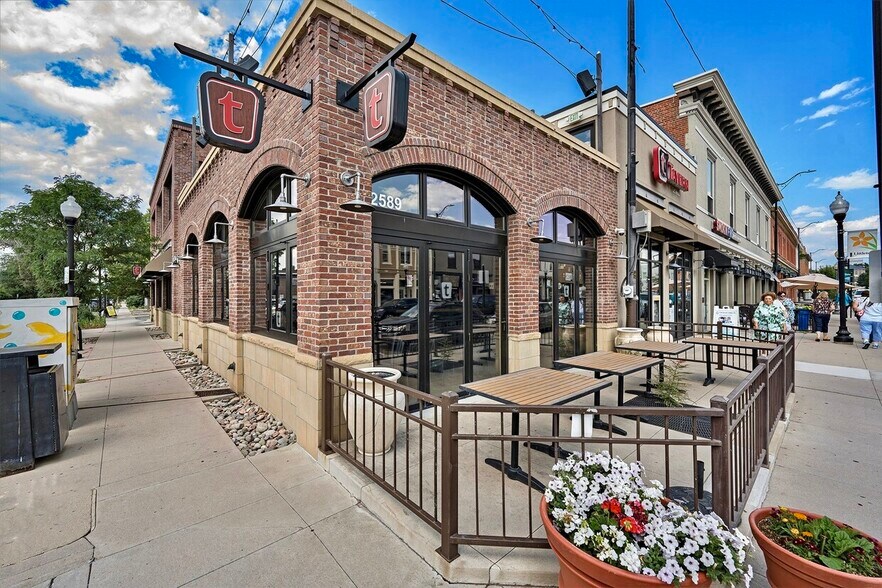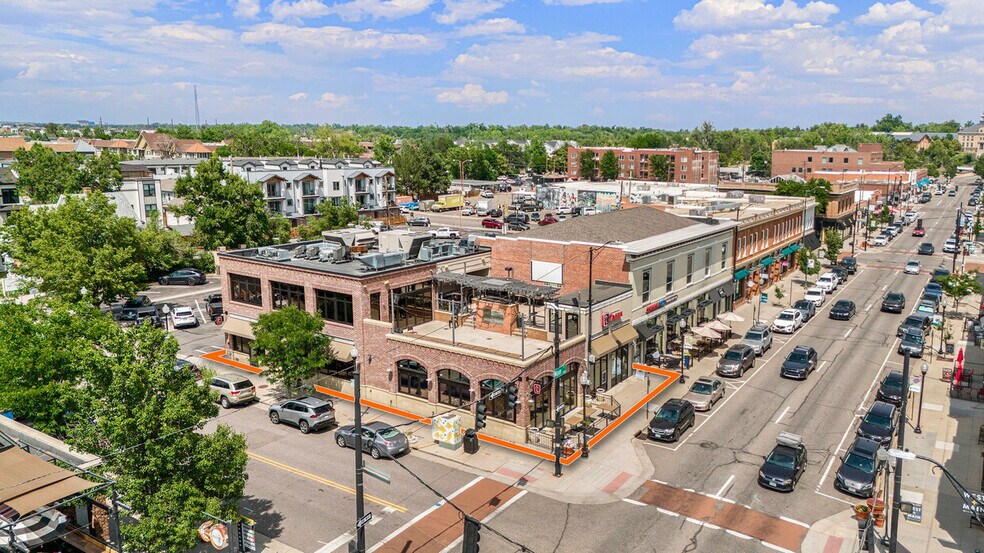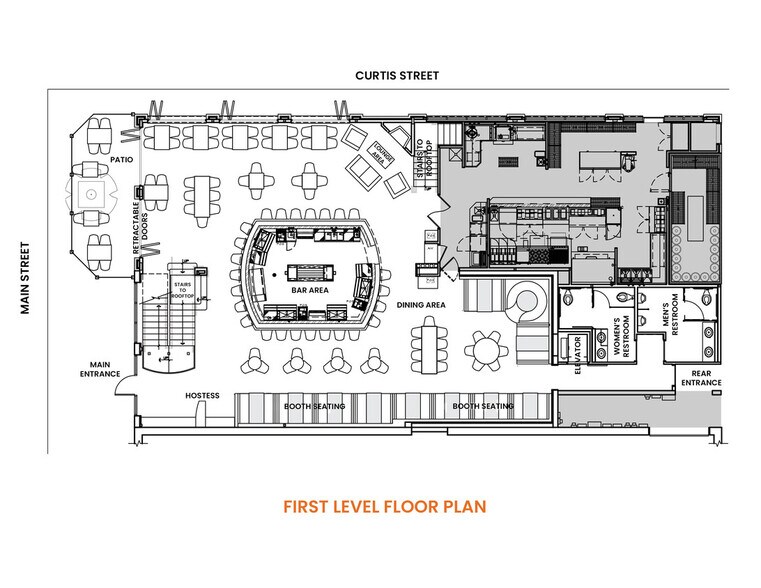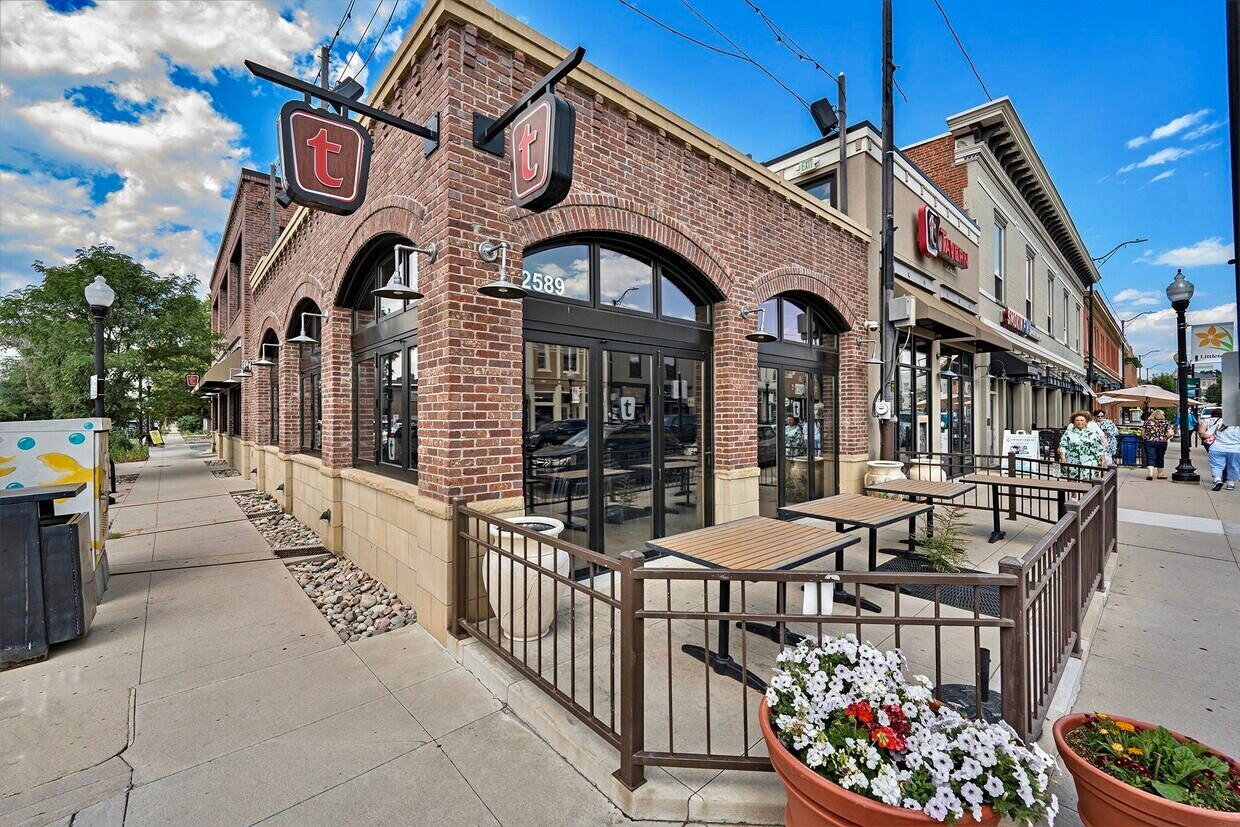Connectez-vous/S’inscrire
Votre e-mail a été envoyé.
Certaines informations ont été traduites automatiquement.
RÉSUMÉ ANALYTIQUE
Bring your exciting new food and beverage concept to the coveted Historic Downtown Littleton submarket! Built in 2011, this restaurant occupies a prime corner at West Main Street and Curtice Street, within Littleton's pedestrian-friendly core. Surrounded by world-class dining, shopping, and entertainment, this is one of Metro Denver's most vibrant areas.
The 6,058-square-foot, two-story building boasts an additional 1,833 square feet of multi-level rooftop terraces with breathtaking mountain views. The high-end architectural design includes various dining and bar areas, cozy lounges, and indoor and outdoor fireplaces. Impressive finishes throughout combine brick, wood, and metal detailing, complemented by dramatic suspended wood beams.
This property is ideally suited to a concept designed for the Colorado lifestyle. Take advantage of this unique opportunity to offer entertainment, stunning mountain views, outstanding beverages, and delicious food for year-round enjoyment under one roof.
The 6,058-square-foot, two-story building boasts an additional 1,833 square feet of multi-level rooftop terraces with breathtaking mountain views. The high-end architectural design includes various dining and bar areas, cozy lounges, and indoor and outdoor fireplaces. Impressive finishes throughout combine brick, wood, and metal detailing, complemented by dramatic suspended wood beams.
This property is ideally suited to a concept designed for the Colorado lifestyle. Take advantage of this unique opportunity to offer entertainment, stunning mountain views, outstanding beverages, and delicious food for year-round enjoyment under one roof.
INFORMATIONS SUR L’IMMEUBLE
Type de vente
Investissement ou propriétaire occupant
Type de bien
Local commercial
Sous-type de bien
Restaurant
Surface de l’immeuble
563 m²
Classe d’immeuble
C
Année de construction
2011
Prix
2 590 440 €
Prix par m²
4 602,72 €
Occupation
Mono
Hauteur du bâtiment
2 étages
Coefficient d’occupation des sols de l’immeuble
1,58
Surface du lot
0,04 ha
Zonage
B-1
Façade
15 m sur Main St
CARACTÉRISTIQUES
- Restaurant
Walk Score®
Très praticable à pied (85)
Bike Score®
Très praticable en vélo (80)
PRINCIPAUX COMMERCES À PROXIMITÉ










TAXES FONCIÈRES
| Numéro de parcelle | 2077-17-4-04-009 | Évaluation des aménagements | 0 € |
| Évaluation du terrain | 0 € | Évaluation totale | 406 342 € |
TAXES FONCIÈRES
Numéro de parcelle
2077-17-4-04-009
Évaluation du terrain
0 €
Évaluation des aménagements
0 €
Évaluation totale
406 342 €
1 sur 14
VIDÉOS
VISITE EXTÉRIEURE 3D MATTERPORT
VISITE 3D
PHOTOS
STREET VIEW
RUE
CARTE
1 sur 1
Présenté par

2589 W Main St
Vous êtes déjà membre ? Connectez-vous
Hum, une erreur s’est produite lors de l’envoi de votre message. Veuillez réessayer.
Merci ! Votre message a été envoyé.








